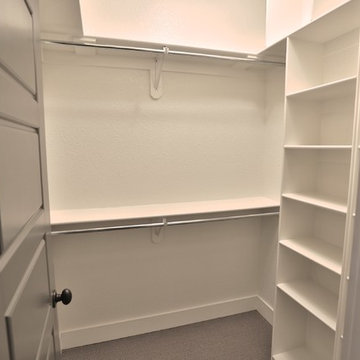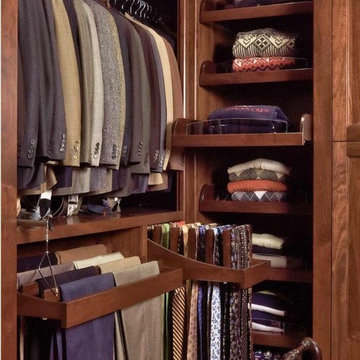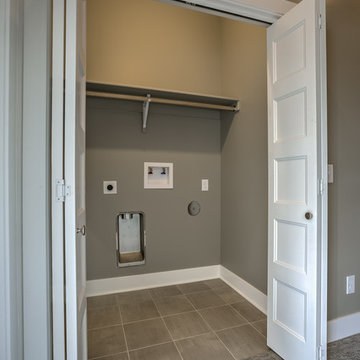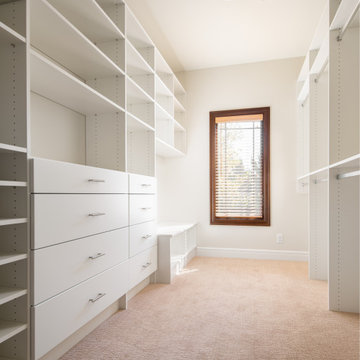トランジショナルスタイルの収納・クローゼットのアイデア
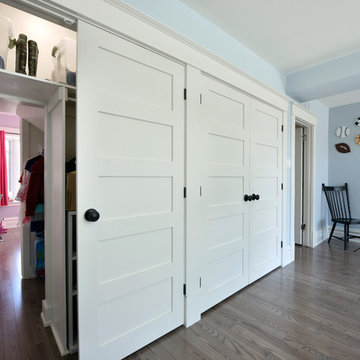
Clever interior design and impeccable craftsmanship were integral to this project, as we added a 10x10 addition to square up the back of the home, and turned a series of divided spaces into an open-concept plan.
The homeowners wanted a big kitchen with an island large enough for their entire family, and an adjacent informal space to encourage time spent together. Custom built-ins help keep their TV, desk, and large book and game collections tidy.
Upstairs, we reorganized the second and third stories to add privacy for the parents and independence for their growing kids. The new third floor master bedroom includes an ensuite and reading corner. The three kids now have their bedrooms together on the second floor, with an updated bathroom and a “secret” passageway between their closets!
Gordon King Photography
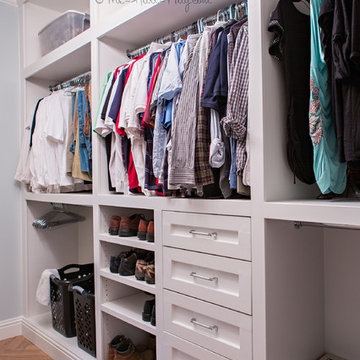
DIY Custom Closet designed and built by the homeowner with herringbone wood-look tile.
www.KatieLynnHall.com
他の地域にあるお手頃価格の中くらいなトランジショナルスタイルのおしゃれなウォークインクローゼット (落し込みパネル扉のキャビネット、白いキャビネット、セラミックタイルの床) の写真
他の地域にあるお手頃価格の中くらいなトランジショナルスタイルのおしゃれなウォークインクローゼット (落し込みパネル扉のキャビネット、白いキャビネット、セラミックタイルの床) の写真
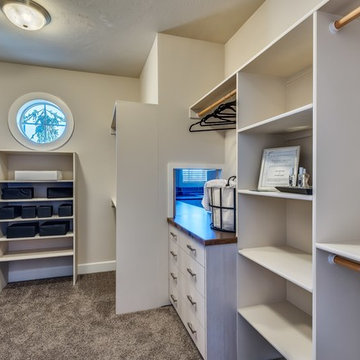
This master walk in closet is a dream with ample shelving, built in storage and a convenient laundry "pass through" that adds simplicity to anyone's lifestyle.
希望の作業にぴったりな専門家を見つけましょう
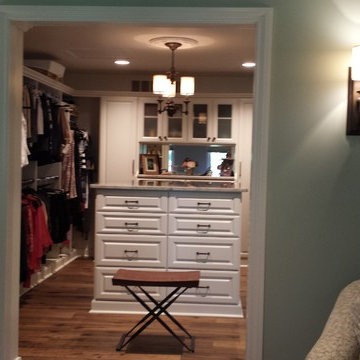
Large walk-in Dressing Room.
Eggshell Ivory finish/Oil rubbed wardrobe rod & accessories
広いトランジショナルスタイルのおしゃれなウォークインクローゼット (レイズドパネル扉のキャビネット、白いキャビネット、無垢フローリング、茶色い床) の写真
広いトランジショナルスタイルのおしゃれなウォークインクローゼット (レイズドパネル扉のキャビネット、白いキャビネット、無垢フローリング、茶色い床) の写真
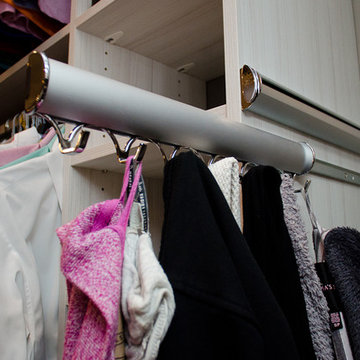
Designer: Susan Martin-Gibbons
Photography: Pretty Pear Photography
インディアナポリスにある高級な広いトランジショナルスタイルのおしゃれなウォークインクローゼット (オープンシェルフ、淡色木目調キャビネット、カーペット敷き) の写真
インディアナポリスにある高級な広いトランジショナルスタイルのおしゃれなウォークインクローゼット (オープンシェルフ、淡色木目調キャビネット、カーペット敷き) の写真
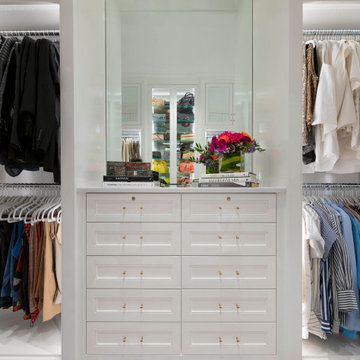
This long, narrow closet is bright, airy with extra storage, wardrobe pull downs and a shoe carousel. Mirrored upper cabinets go to the 10 foot ceiling.
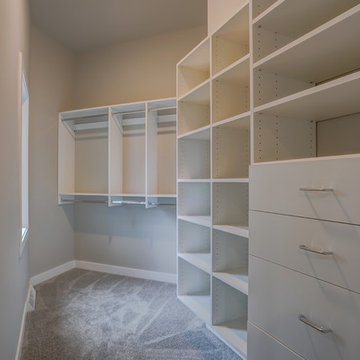
Master bedroom walk-in closet
他の地域にある広いトランジショナルスタイルのおしゃれなウォークインクローゼット (オープンシェルフ、白いキャビネット、カーペット敷き、グレーの床) の写真
他の地域にある広いトランジショナルスタイルのおしゃれなウォークインクローゼット (オープンシェルフ、白いキャビネット、カーペット敷き、グレーの床) の写真
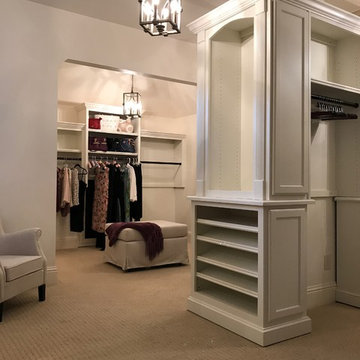
300+ sf custom closet. Cabinets are alternating height and depth capped with crown molding. All cabinets have a wood back and front frame. Shelves and rods are interchangeable so closet can be easily reconfigured to accommodate future needs. Mirrored hutch is lined with cedar to preserve contents. End of wall cabinet base has adjustable sloped shelves for shoe storage and upper hutch has glass shelves. Each side has a concealed storage cabinet for tie, scarf & belt storage.
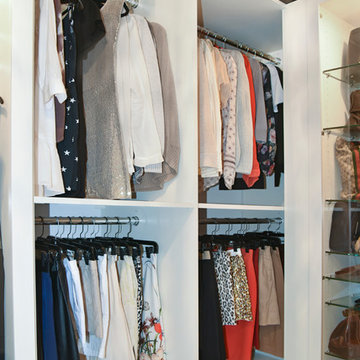
Designed by Katy Shannon of Closet Works
Double hang clothing rods provide storage for short to medium length skirts and blouses, extending into an alcove for maximum storage.
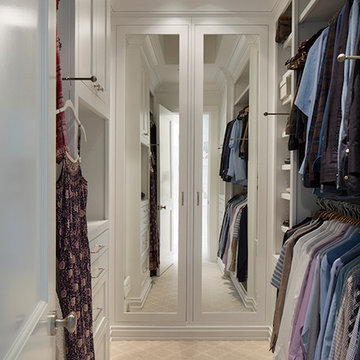
Photos courtesy of Paul Dyer
Interior Design by Regina Callan of RBR Development
サンフランシスコにあるトランジショナルスタイルのおしゃれな収納・クローゼットの写真
サンフランシスコにあるトランジショナルスタイルのおしゃれな収納・クローゼットの写真
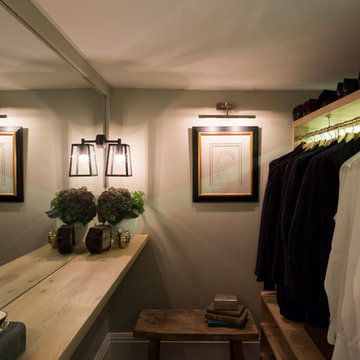
Phil Durrant
ロンドンにあるお手頃価格の小さなトランジショナルスタイルのおしゃれなウォークインクローゼット (オープンシェルフ、淡色木目調キャビネット、カーペット敷き) の写真
ロンドンにあるお手頃価格の小さなトランジショナルスタイルのおしゃれなウォークインクローゼット (オープンシェルフ、淡色木目調キャビネット、カーペット敷き) の写真
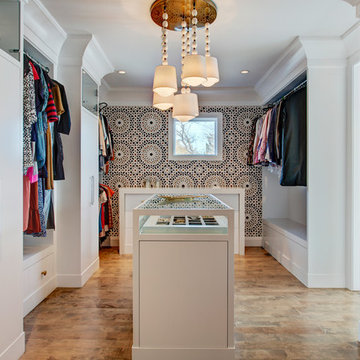
Zoon Photography
カルガリーにある高級なトランジショナルスタイルのおしゃれなウォークインクローゼット (フラットパネル扉のキャビネット、白いキャビネット、茶色い床、無垢フローリング) の写真
カルガリーにある高級なトランジショナルスタイルのおしゃれなウォークインクローゼット (フラットパネル扉のキャビネット、白いキャビネット、茶色い床、無垢フローリング) の写真
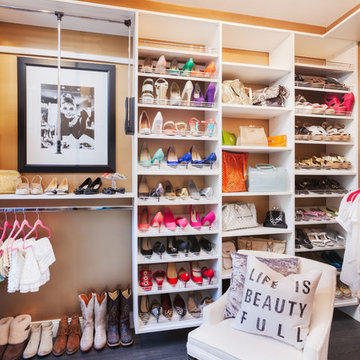
Jordan Powers
他の地域にある広いトランジショナルスタイルのおしゃれなウォークインクローゼット (オープンシェルフ、白いキャビネット、濃色無垢フローリング) の写真
他の地域にある広いトランジショナルスタイルのおしゃれなウォークインクローゼット (オープンシェルフ、白いキャビネット、濃色無垢フローリング) の写真
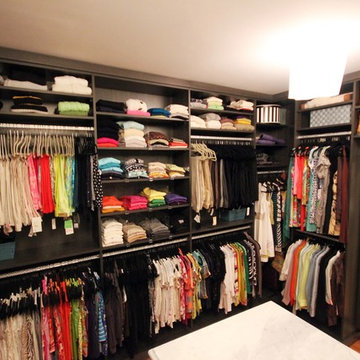
Hers master closet after - tops, sweaters, pants, and dresses, by color
ワシントンD.C.にあるトランジショナルスタイルのおしゃれな収納・クローゼットの写真
ワシントンD.C.にあるトランジショナルスタイルのおしゃれな収納・クローゼットの写真
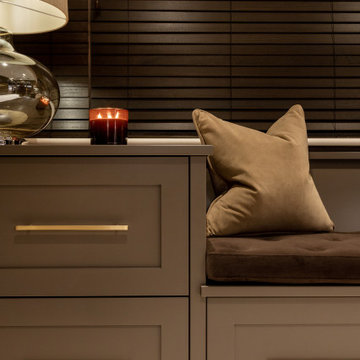
サリーにあるラグジュアリーな広いトランジショナルスタイルのおしゃれなウォークインクローゼット (ガラス扉のキャビネット、茶色いキャビネット、カーペット敷き) の写真
トランジショナルスタイルの収納・クローゼットのアイデア
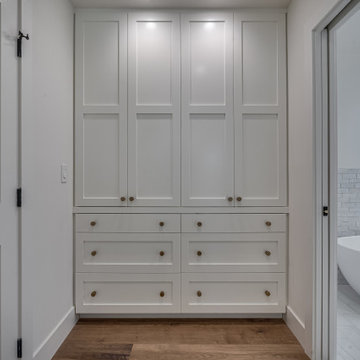
Whole home remodel and addition in Orinda. The home was originally two separate structures. We joined them together to form the great room, and added some square footage to the overall space.
144
