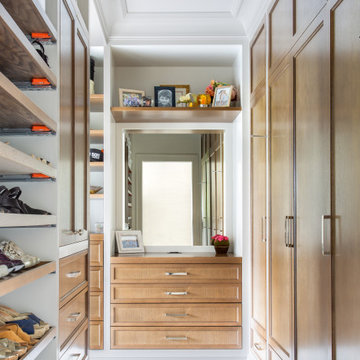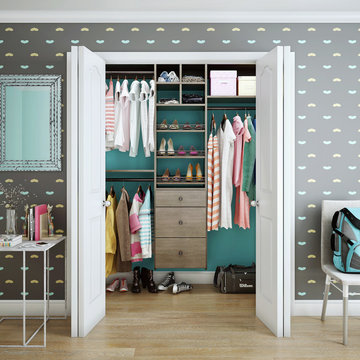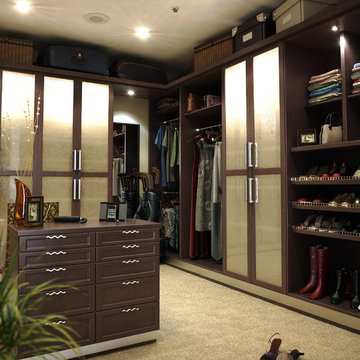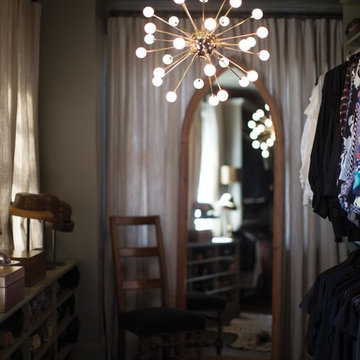女性用トランジショナルスタイルの収納・クローゼット (中間色木目調キャビネット) のアイデア
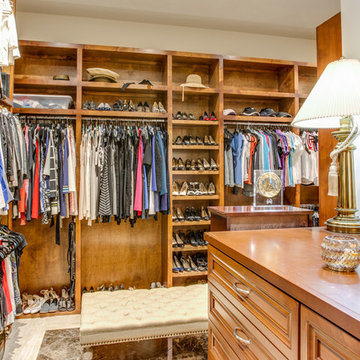
Four Walls Photography
オースティンにあるお手頃価格の広いトランジショナルスタイルのおしゃれなフィッティングルーム (レイズドパネル扉のキャビネット、中間色木目調キャビネット、大理石の床、白い床) の写真
オースティンにあるお手頃価格の広いトランジショナルスタイルのおしゃれなフィッティングルーム (レイズドパネル扉のキャビネット、中間色木目調キャビネット、大理石の床、白い床) の写真
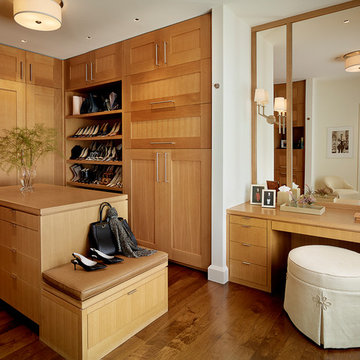
Matthew Millman, Photographer
サンフランシスコにあるラグジュアリーな広いトランジショナルスタイルのおしゃれなフィッティングルーム (中間色木目調キャビネット、濃色無垢フローリング、シェーカースタイル扉のキャビネット、茶色い床) の写真
サンフランシスコにあるラグジュアリーな広いトランジショナルスタイルのおしゃれなフィッティングルーム (中間色木目調キャビネット、濃色無垢フローリング、シェーカースタイル扉のキャビネット、茶色い床) の写真
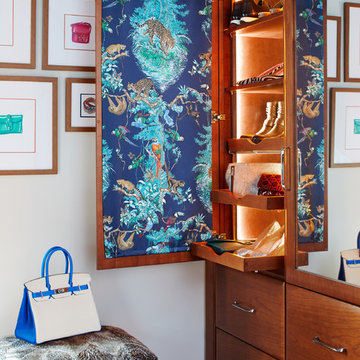
Our “challenge” facing these empty nesters was what to do with that one last lonely bedroom once the kids had left the nest. Actually not so much of a challenge as this client knew exactly what she wanted for her growing collection of new and vintage handbags and shoes! Carpeting was removed and wood floors were installed to minimize dust.
We added a UV film to the windows as an initial layer of protection against fading, then the Hermes fabric “Equateur Imprime” for the window treatments. (A hint of what is being collected in this space).
Our goal was to utilize every inch of this space. Our floor to ceiling cabinetry maximized storage on two walls while on the third wall we removed two doors of a closet and added mirrored doors with drawers beneath to match the cabinetry. This built-in maximized space for shoes with roll out shelving while allowing for a chandelier to be centered perfectly above.
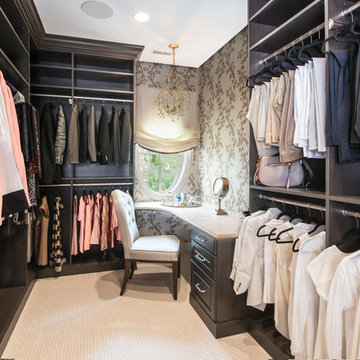
Master closet design by Sue Tinker of Closet Works:
Built for two, this custom closet design offers a grand space for her, complete with a dressing table under the oval window and plenty of hanging with room to separate winter from summer clothing. The three drawers under the dressing table are perfect for organizing hairbrushes, makeup, barrets and other hair accessories.
photos by Cathy Rabeler
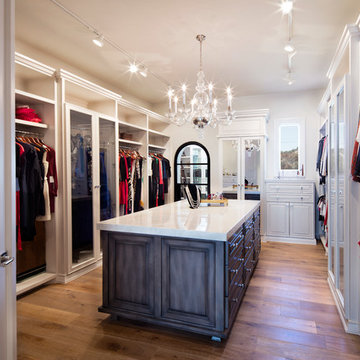
オースティンにあるラグジュアリーな広いトランジショナルスタイルのおしゃれなウォークインクローゼット (レイズドパネル扉のキャビネット、中間色木目調キャビネット、無垢フローリング) の写真
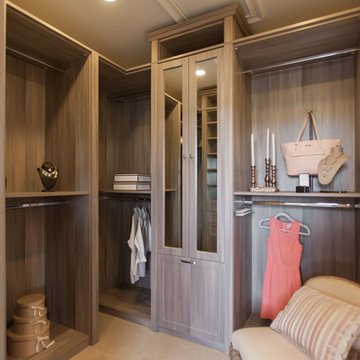
ジャクソンビルにある高級な中くらいなトランジショナルスタイルのおしゃれなウォークインクローゼット (オープンシェルフ、中間色木目調キャビネット、カーペット敷き) の写真
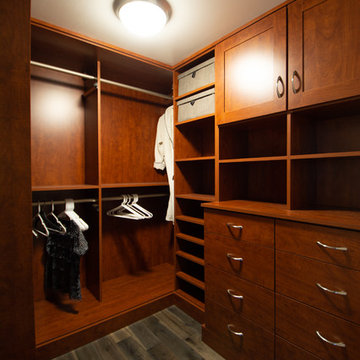
Jaw dropping views inside and out! This transitional condo has an open floor plan with 3 bedrooms and 2.5 bathrooms overlooking downtown Denver and the Rocky Mountains. Built in 1979 and renovated in 2018 for an updated custom design.
Scope of work full remodel, including custom hand crafted shaker style Kitchen cabinets with a walnut bar height tabletop, brand new wood floors and millworks throughout make for a seamless look. Brand new designer bathrooms, built-in closets and upgraded appliances give this condo a high-end feel.
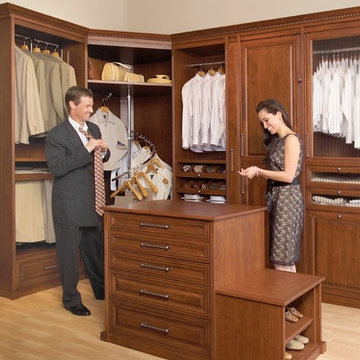
Another beautiful custom closet solution. The centre console has a seat, perfect for getting your shoes on. The rods are all pulldown for ease of access and the spiral rod allows maximization of that deep corner.
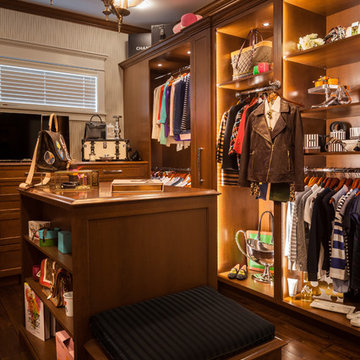
Custom built Master Closet done in Wood-Mode cabinetry. Integrated LED lighting, keeps hanging and display nice and bright. Island has a seat which doubles as a luggage stand for easy travel packing. Hudson Valley light fixture and Provenza hardwood flooring complete the room.
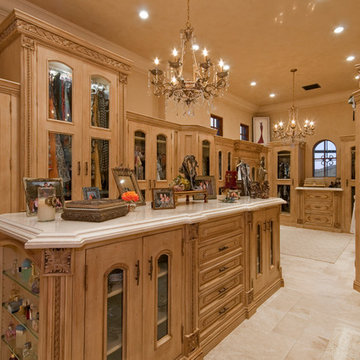
Inspiring interiors with recessed lighting by Fratantoni Interior Designers.
Follow us on Twitter, Instagram, Pinterest and Facebook for more inspiring photos and home decor ideas!!
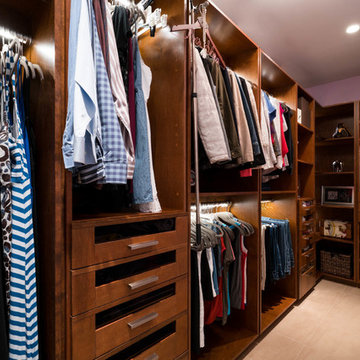
"Her's" Custom Walk In Closet / Maple Wood with LED hanging rod. Photographed by Third Act Media.
This all-wood master closet has easy access and organization. The design makes it easy to maintain and get ready in.
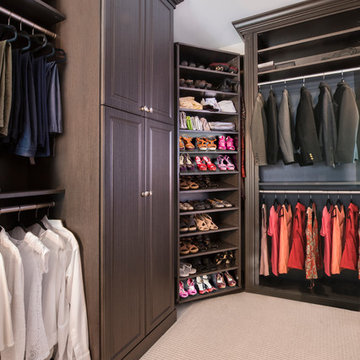
Master closet design by Sue Tinker of Closet Works:
One Side of the 360 Organizer Shoe Spinner is dedicated to shoes for her, the opposite contains shoes for him. The remaining 2 sides have been customized with a full length mirror on one side and hooks for scarves and belts on the other.
photos by Cathy Rabeler
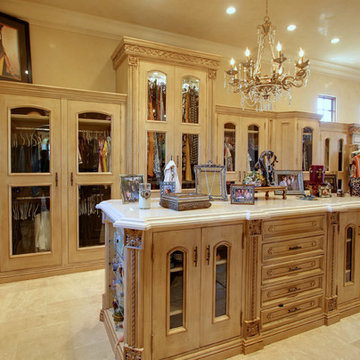
Inspiring interiors with recessed lighting by Fratantoni Interior Designers.
Follow us on Twitter, Instagram, Pinterest and Facebook for more inspiring photos and home decor ideas!!
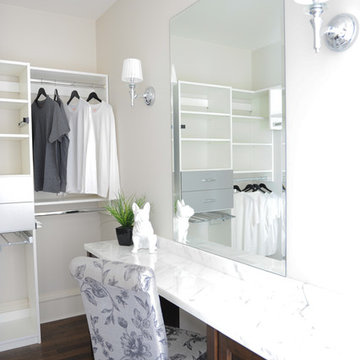
Photography by Tracey Ayton
バンクーバーにあるトランジショナルスタイルのおしゃれなウォークインクローゼット (落し込みパネル扉のキャビネット、中間色木目調キャビネット、無垢フローリング) の写真
バンクーバーにあるトランジショナルスタイルのおしゃれなウォークインクローゼット (落し込みパネル扉のキャビネット、中間色木目調キャビネット、無垢フローリング) の写真
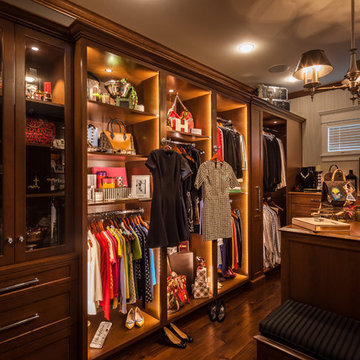
Custom Master Closet done in Wood-Mode cabinetry. Designed for form and function. Plentry of display as well as hanging space. Glass armoire with jewelry drawers and divided drawers for optimal storage.
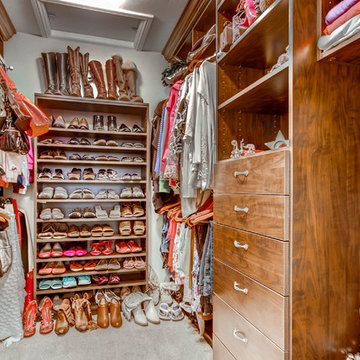
デンバーにある中くらいなトランジショナルスタイルのおしゃれなウォークインクローゼット (フラットパネル扉のキャビネット、中間色木目調キャビネット、カーペット敷き) の写真
女性用トランジショナルスタイルの収納・クローゼット (中間色木目調キャビネット) のアイデア
1
