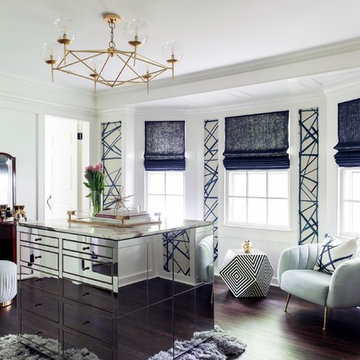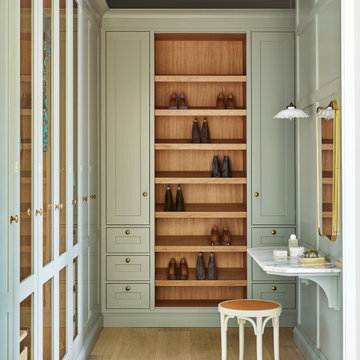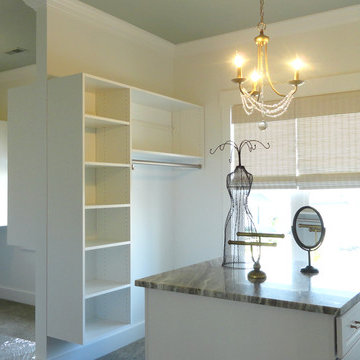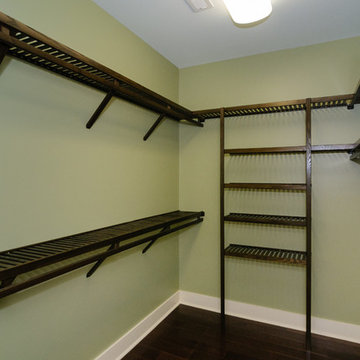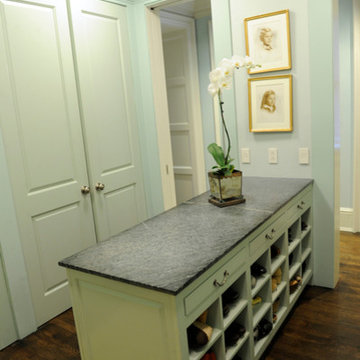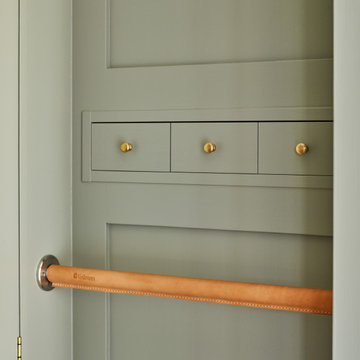高級な緑色のトランジショナルスタイルの収納・クローゼットのアイデア
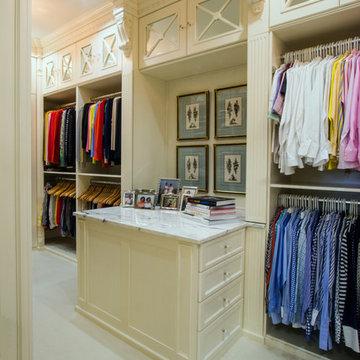
Fabulous custom closet. IMPACT design resources can design a space for you.
シャーロットにある高級な広いトランジショナルスタイルのおしゃれなウォークインクローゼット (落し込みパネル扉のキャビネット、白いキャビネット、カーペット敷き、ベージュの床) の写真
シャーロットにある高級な広いトランジショナルスタイルのおしゃれなウォークインクローゼット (落し込みパネル扉のキャビネット、白いキャビネット、カーペット敷き、ベージュの床) の写真
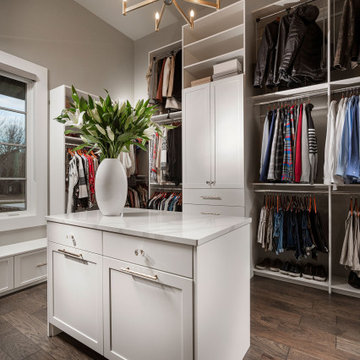
他の地域にある高級な広いトランジショナルスタイルのおしゃれなウォークインクローゼット (シェーカースタイル扉のキャビネット、白いキャビネット、濃色無垢フローリング、茶色い床) の写真
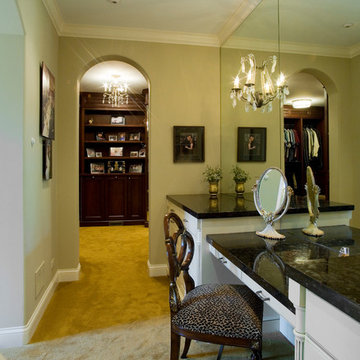
Master dressing room and makeup table features a wall of mirrors. Photo by Linda Oyama Bryan. Cabinetry by Wood-Mode/Brookhaven.
シカゴにある高級な巨大なトランジショナルスタイルのおしゃれなフィッティングルーム (レイズドパネル扉のキャビネット、カーペット敷き、白いキャビネット) の写真
シカゴにある高級な巨大なトランジショナルスタイルのおしゃれなフィッティングルーム (レイズドパネル扉のキャビネット、カーペット敷き、白いキャビネット) の写真
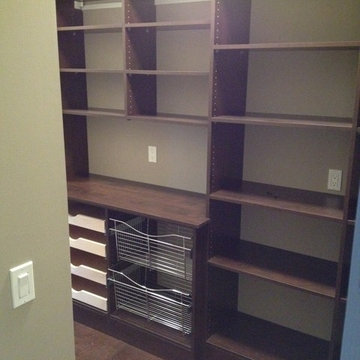
デトロイトにある高級な広いトランジショナルスタイルのおしゃれなウォークインクローゼット (フラットパネル扉のキャビネット、濃色木目調キャビネット、濃色無垢フローリング) の写真
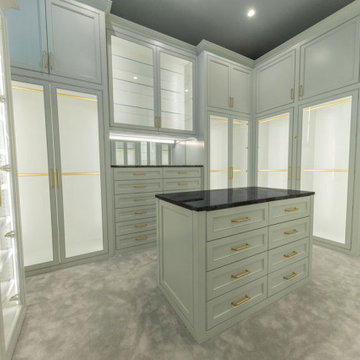
This large soft grey colored walk-in closet is a shoe lover's haven with a wall dedicated just for shoes! This luxury dressing room has two built-in dressers, handbag display, plenty of hanging all behind glass doors and a large island!
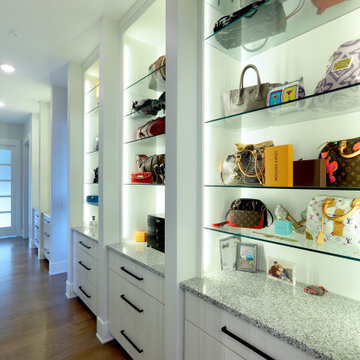
グランドラピッズにある高級な広いトランジショナルスタイルのおしゃれなウォークインクローゼット (フラットパネル扉のキャビネット、白いキャビネット、無垢フローリング) の写真
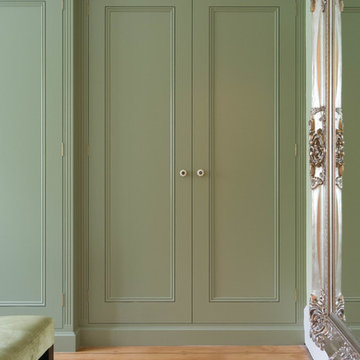
Nick Crossling has created...
他の地域にある高級な広いトランジショナルスタイルのおしゃれなフィッティングルーム (インセット扉のキャビネット、緑のキャビネット、淡色無垢フローリング) の写真
他の地域にある高級な広いトランジショナルスタイルのおしゃれなフィッティングルーム (インセット扉のキャビネット、緑のキャビネット、淡色無垢フローリング) の写真
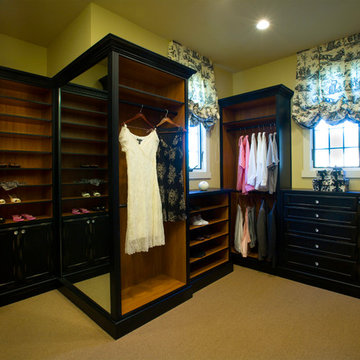
Elegant and chic, yet functional, this closet makes use of the space's natural features to create a area streamlined for life.
ロサンゼルスにある高級な中くらいなトランジショナルスタイルのおしゃれなウォークインクローゼット (濃色木目調キャビネット、落し込みパネル扉のキャビネット) の写真
ロサンゼルスにある高級な中くらいなトランジショナルスタイルのおしゃれなウォークインクローゼット (濃色木目調キャビネット、落し込みパネル扉のキャビネット) の写真
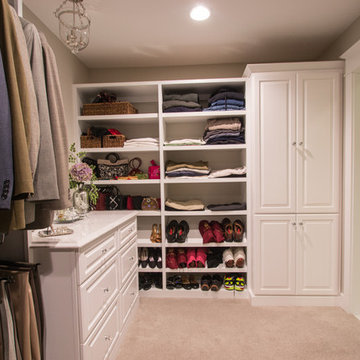
Project by Wiles Design Group. Their Cedar Rapids-based design studio serves the entire Midwest, including Iowa City, Dubuque, Davenport, and Waterloo, as well as North Missouri and St. Louis.
For more about Wiles Design Group, see here: https://wilesdesigngroup.com/
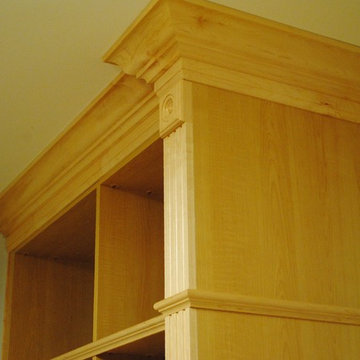
Detail of Crown Molding, Rosettes, Panel Molding and Fluted Pilasters for C.R. Master Closet in Alexandria, VA
ワシントンD.C.にある高級な広いトランジショナルスタイルのおしゃれなウォークインクローゼット (落し込みパネル扉のキャビネット、淡色木目調キャビネット、カーペット敷き) の写真
ワシントンD.C.にある高級な広いトランジショナルスタイルのおしゃれなウォークインクローゼット (落し込みパネル扉のキャビネット、淡色木目調キャビネット、カーペット敷き) の写真
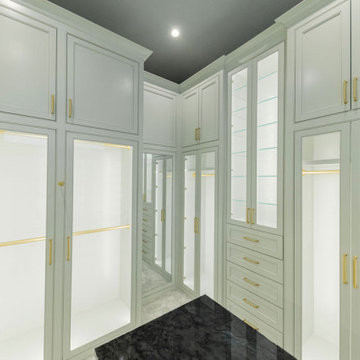
This large soft grey colored walk-in closet is a shoe lover's haven with a wall dedicated just for shoes! This luxury dressing room has two built-in dressers, handbag display, plenty of hanging all behind glass doors and a large island!
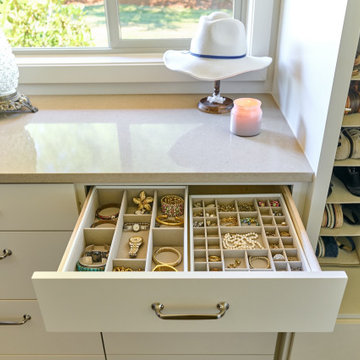
For this whole house remodel, we wanted to create a cohesive design with a modern and rustic style. This meant updating every finish, reconfiguring rooms, and adding custom touches in just about every corner. Our concept for the color scheme of the project was focused on the homeowner’s favorite “warm sweater” colors. We wanted taupe and warm neutrals to contrast bold accents and let the landscape be the accent. Leaning into a contemporary transitional style, we composed a unique look. Engineered hardwood floors, new light fixtures, new paint colors, and custom cabinetry extend through the home.
In the kitchen, we installed a new corner window, a full-height tile backsplash, and custom corner breakfast nook. Moving into the family room, we added a new custom built-in tv cabinet and whitewashed the brick behind the fireplace. Down the hallway, we installed a modern bronze and glass door to create a vestibule style entry to the owner’s suite. This was a creative way to break up the long hallway. Off the hallway, we designed an elevated powder room that is a moody gem. It features a striking wall-hung limestone sink with brushed gold exposed plumbing and fixtures. A Turkish “Silver Shadow” marble wraps the room in a wainscoting detail to add interest. Statement oil rubbed bronze light fixtures with glass details make the room glow. A warm mauve yet neutral paint color washes the walls and ceiling.
With the goal of creating a home that welcomes guests, we crafted a guest suite with its own private bathroom by taking space from an existing bedroom. The guest bathroom features a curbless shower, custom white oak vanity, and a large closet with a custom closet solution. Brushed gold hardware and creamy beige zellige tile create a warm and inviting atmosphere.
For the primary suite, we remodeled and reconfigured the entire bathroom and bedroom so that from first entry into the suite, you have a beautiful view. Accentuating the tall, vaulted ceilings, we added wall washer sconces, a chandelier hanging from the beam, and a nook for a beautiful antique armoire to recess in to. A custom vanity with a touch screen lighted mirror is the perfect place to get ready for the day.
A luxurious walk-in closet now sits off the primary bedroom. Custom cabinetry takes advantage of every square inch of space, with adjustable shelves and the perfect balance of open to closed areas. We designed shelving specifically for handbags with a bifold door and drawers sized perfectly for jewelry. In the primary bathroom long, pendant lights hang from the vaulted ceiling and extra tall custom mirrors accentuate the height of the room. A black quartz countertop with warm veining and dark mahogany cabinetry makes a bold statement against the neutral backdrop of the other finishes. The curbless walk-in shower features a linear drain, custom glass enclosure, and a floating corner bench seat.
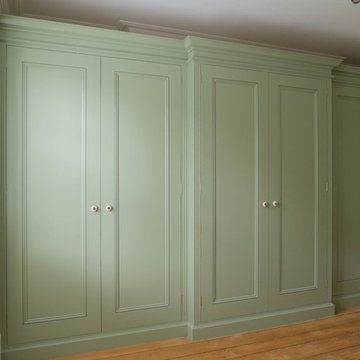
Nick Crossling has created...
他の地域にある高級な広いトランジショナルスタイルのおしゃれなフィッティングルーム (緑のキャビネット、淡色無垢フローリング、落し込みパネル扉のキャビネット) の写真
他の地域にある高級な広いトランジショナルスタイルのおしゃれなフィッティングルーム (緑のキャビネット、淡色無垢フローリング、落し込みパネル扉のキャビネット) の写真
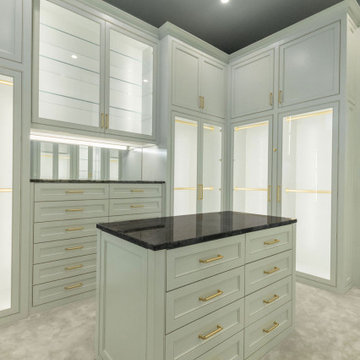
This large soft grey colored walk-in closet is a shoe lover's haven with a wall dedicated just for shoes! This luxury dressing room has two built-in dressers, handbag display, plenty of hanging all behind glass doors and a large island!
高級な緑色のトランジショナルスタイルの収納・クローゼットのアイデア
1
