ラグジュアリーなトランジショナルスタイルの収納・クローゼット (インセット扉のキャビネット、落し込みパネル扉のキャビネット) のアイデア
絞り込み:
資材コスト
並び替え:今日の人気順
写真 1〜20 枚目(全 208 枚)
1/5
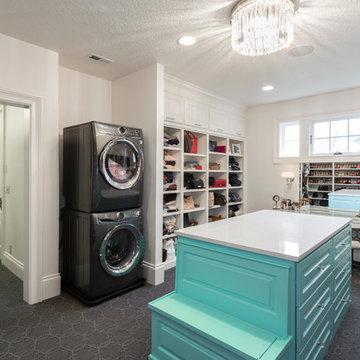
It only makes sense to have your washer and dryer in your walk-in closet! How convenient!
BUILT Photography
ポートランドにあるラグジュアリーな巨大なトランジショナルスタイルのおしゃれなウォークインクローゼット (インセット扉のキャビネット、青いキャビネット、カーペット敷き、グレーの床) の写真
ポートランドにあるラグジュアリーな巨大なトランジショナルスタイルのおしゃれなウォークインクローゼット (インセット扉のキャビネット、青いキャビネット、カーペット敷き、グレーの床) の写真
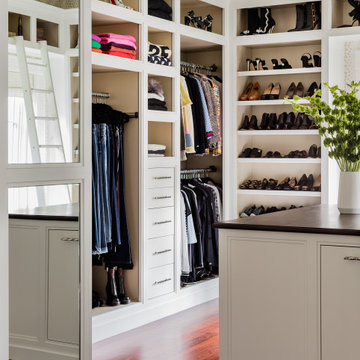
ボストンにあるラグジュアリーな巨大なトランジショナルスタイルのおしゃれなウォークインクローゼット (落し込みパネル扉のキャビネット、白いキャビネット、濃色無垢フローリング、茶色い床) の写真

ニューヨークにあるラグジュアリーな巨大なトランジショナルスタイルのおしゃれなウォークインクローゼット (落し込みパネル扉のキャビネット、白いキャビネット、カーペット敷き、白い床) の写真
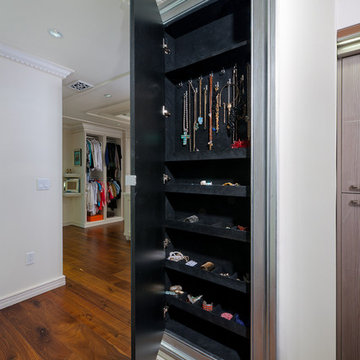
Craig Thompson Photography
他の地域にあるラグジュアリーな巨大なトランジショナルスタイルのおしゃれな収納・クローゼット (インセット扉のキャビネット、淡色木目調キャビネット、淡色無垢フローリング) の写真
他の地域にあるラグジュアリーな巨大なトランジショナルスタイルのおしゃれな収納・クローゼット (インセット扉のキャビネット、淡色木目調キャビネット、淡色無垢フローリング) の写真
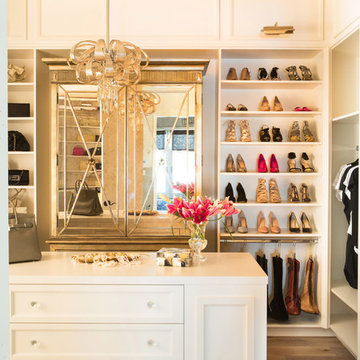
Lori Dennis Interior Design
SoCal Contractor Construction
Erika Bierman Photography
サンディエゴにあるラグジュアリーな広いトランジショナルスタイルのおしゃれなウォークインクローゼット (白いキャビネット、無垢フローリング、落し込みパネル扉のキャビネット) の写真
サンディエゴにあるラグジュアリーな広いトランジショナルスタイルのおしゃれなウォークインクローゼット (白いキャビネット、無垢フローリング、落し込みパネル扉のキャビネット) の写真
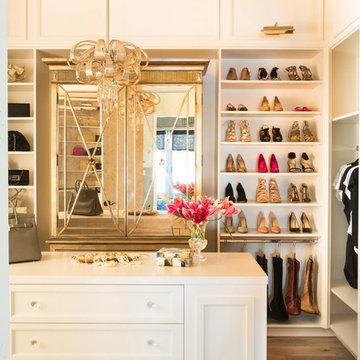
Lori Dennis Interior Design
Erika Bierman Photography
ロサンゼルスにあるラグジュアリーな広いトランジショナルスタイルのおしゃれなウォークインクローゼット (白いキャビネット、無垢フローリング、落し込みパネル扉のキャビネット) の写真
ロサンゼルスにあるラグジュアリーな広いトランジショナルスタイルのおしゃれなウォークインクローゼット (白いキャビネット、無垢フローリング、落し込みパネル扉のキャビネット) の写真
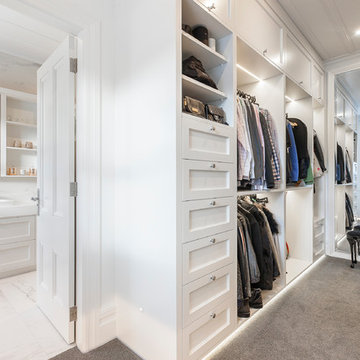
A view of the walk-in wardrobe (closet) which sits in-between their master bedroom and ensuite. I used recessed panels which I used in their bathroom. Photography by Kallan MacLeod
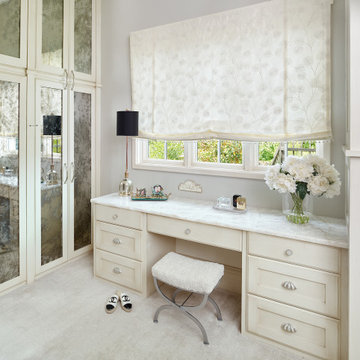
To complete my client's room-sized closet, I included a white dressing table with multiple drawers for storing makeup, jewelry, combs and brushes and other essentials. It is nestled between her floor-to-ceiling closet space, which I finished with antiqued, mirrored doors. The floral Roman shade and cute little stool adds to the feminine allure my client envisioned.
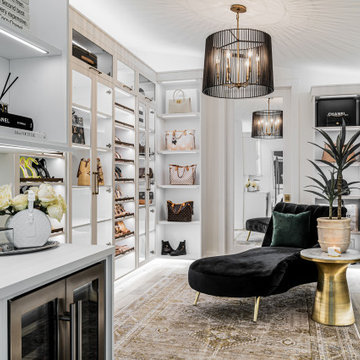
High End Dove White Designer Closet with Matte Gold Accessories.
他の地域にあるラグジュアリーな広いトランジショナルスタイルのおしゃれなウォークインクローゼット (落し込みパネル扉のキャビネット、白いキャビネット) の写真
他の地域にあるラグジュアリーな広いトランジショナルスタイルのおしゃれなウォークインクローゼット (落し込みパネル扉のキャビネット、白いキャビネット) の写真
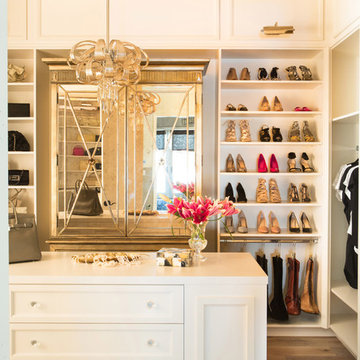
Lori Dennis Interior Design
SoCal Contractor Construction
Lion Windows and Doors
Erika Bierman Photography
サンディエゴにあるラグジュアリーな広いトランジショナルスタイルのおしゃれなウォークインクローゼット (白いキャビネット、淡色無垢フローリング、落し込みパネル扉のキャビネット) の写真
サンディエゴにあるラグジュアリーな広いトランジショナルスタイルのおしゃれなウォークインクローゼット (白いキャビネット、淡色無垢フローリング、落し込みパネル扉のキャビネット) の写真
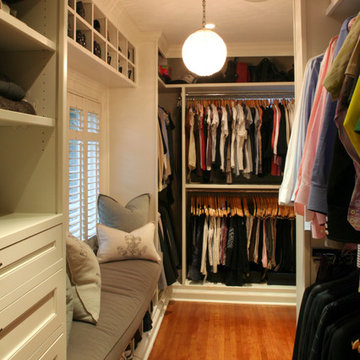
Photography by Peter Morehand
ニューヨークにあるラグジュアリーな広いトランジショナルスタイルのおしゃれなウォークインクローゼット (落し込みパネル扉のキャビネット、白いキャビネット、無垢フローリング) の写真
ニューヨークにあるラグジュアリーな広いトランジショナルスタイルのおしゃれなウォークインクローゼット (落し込みパネル扉のキャビネット、白いキャビネット、無垢フローリング) の写真
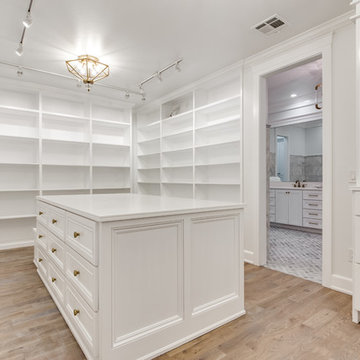
MAKING A STATEMENT sited on EXPANSIVE Nichols Hills lot. Worth the wait...STUNNING MASTERPIECE by Sudderth Design. ULTIMATE in LUXURY features oak hardwoods throughout, HIGH STYLE quartz and marble counters, catering kitchen, Statement gas fireplace, wine room, floor to ceiling windows, cutting-edge fixtures, ample storage, and more! Living space was made to entertain. Kitchen adjacent to spacious living leaves nothing missed...built in hutch, Top of the line appliances, pantry wall, & spacious island. Sliding doors lead to outdoor oasis. Private outdoor space complete w/pool, kitchen, fireplace, huge covered patio, & bath. Sudderth hits it home w/the master suite. Forward thinking master bedroom is simply SEXY! EXPERIENCE the master bath w/HUGE walk-in closet, built-ins galore, & laundry. Well thought out 2nd level features: OVERSIZED game room, 2 bed, 2bth, 1 half bth, Large walk-in heated & cooled storage, & laundry. A HOME WORTH DREAMING ABOUT.
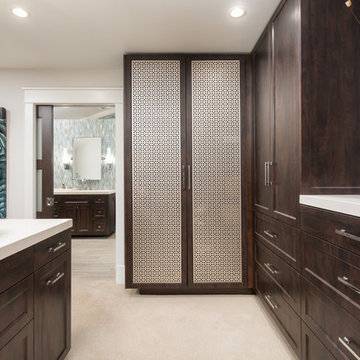
Dedicated room for master closet with all clothing concealed within mirrored cabinetry.
サンフランシスコにあるラグジュアリーな広いトランジショナルスタイルのおしゃれなフィッティングルーム (落し込みパネル扉のキャビネット、濃色木目調キャビネット、カーペット敷き、ベージュの床) の写真
サンフランシスコにあるラグジュアリーな広いトランジショナルスタイルのおしゃれなフィッティングルーム (落し込みパネル扉のキャビネット、濃色木目調キャビネット、カーペット敷き、ベージュの床) の写真
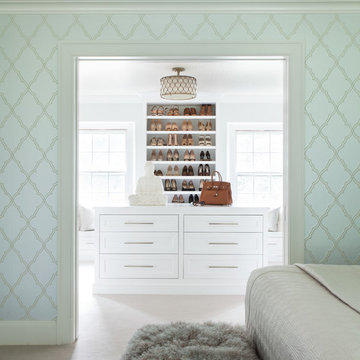
Hulya Kolabas
ニューヨークにあるラグジュアリーな巨大なトランジショナルスタイルのおしゃれなフィッティングルーム (白いキャビネット、カーペット敷き、ベージュの床、落し込みパネル扉のキャビネット) の写真
ニューヨークにあるラグジュアリーな巨大なトランジショナルスタイルのおしゃれなフィッティングルーム (白いキャビネット、カーペット敷き、ベージュの床、落し込みパネル扉のキャビネット) の写真

This make-up area is a must-have in this walk-in closet!
BUILT Photography
ポートランドにあるラグジュアリーな巨大なトランジショナルスタイルのおしゃれなウォークインクローゼット (インセット扉のキャビネット、青いキャビネット、カーペット敷き、グレーの床) の写真
ポートランドにあるラグジュアリーな巨大なトランジショナルスタイルのおしゃれなウォークインクローゼット (インセット扉のキャビネット、青いキャビネット、カーペット敷き、グレーの床) の写真
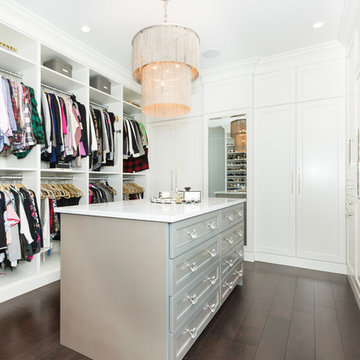
Gorgeous master walk in closet for her! All cabinetry is painted wood. The island is painted with a custom soft metallic paint color. With a beautiful window seat and plenty of natural light this closet is a dream come true!
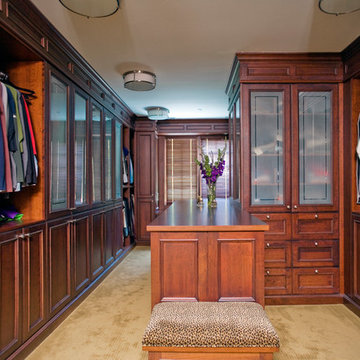
Master dressing room features rich cherry wood beaded cabinetry, opaque glass panel door, open and closed cabinets, and large center island. Photo by Linda Oyama Bryan. Cabinetry by Wood-Mode/Brookhaven.
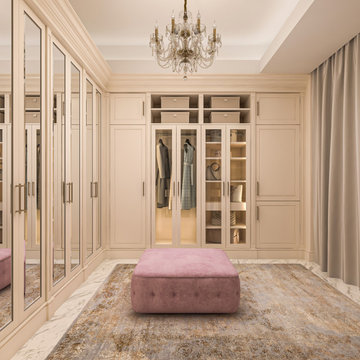
Гардеробная комната
マイアミにあるラグジュアリーな中くらいなトランジショナルスタイルのおしゃれなウォークインクローゼット (落し込みパネル扉のキャビネット、ベージュのキャビネット、大理石の床、白い床、折り上げ天井) の写真
マイアミにあるラグジュアリーな中くらいなトランジショナルスタイルのおしゃれなウォークインクローゼット (落し込みパネル扉のキャビネット、ベージュのキャビネット、大理石の床、白い床、折り上げ天井) の写真
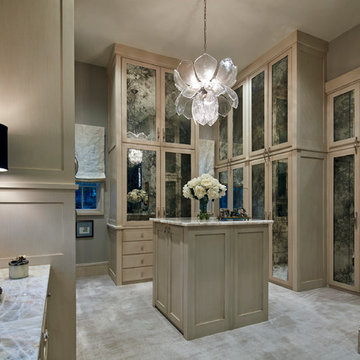
I stole space from the husband's closet to enlarge the wife's already large walk-in closet. Because the cabinets extend to the height of the 12-foot ceilings, I installed remote controlled storage which lowers clothing that is stored up high. Other details include an illuminated shoe carousel and purse display and designated cabinets for pajamas, workout clothes, coats and more. The "lotus" chandelier, made of Murano glass, and the smoky glass fronts on the cabinets round out the design.
Photo by Brian Gassel
ラグジュアリーなトランジショナルスタイルの収納・クローゼット (インセット扉のキャビネット、落し込みパネル扉のキャビネット) のアイデア
1
