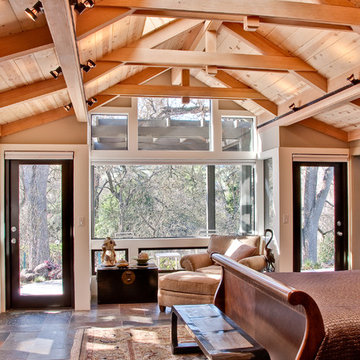トランジショナルスタイルの寝室 (スレートの床、茶色い床) の写真

Stepping transom windows and an open truss beam ceiling maximize light and volume, making the most of the gable roof over the Master Bedroom addition. Views out to the creekside oaks are shaded by an exterior trellis. Metal doors and windows lend a contemporary touch to the warm wood ceiling and slate tile floor.
トランジショナルスタイルの寝室 (スレートの床、茶色い床) の写真
1