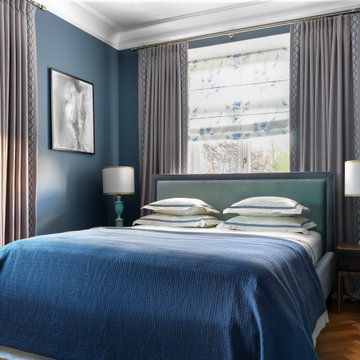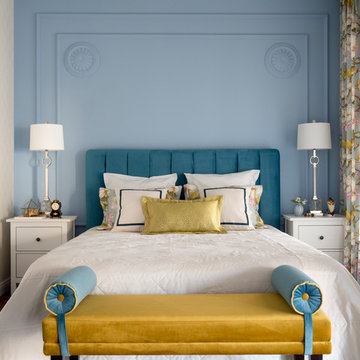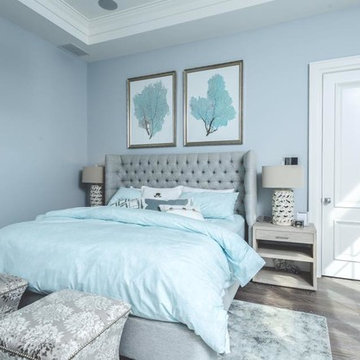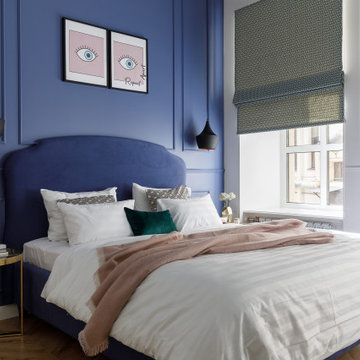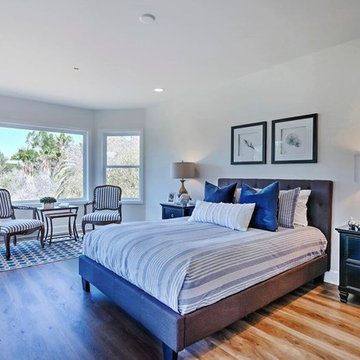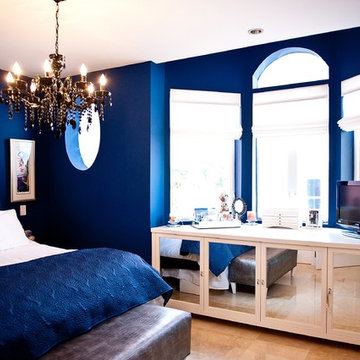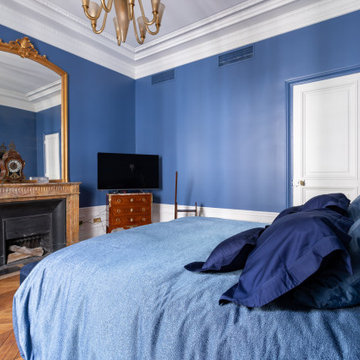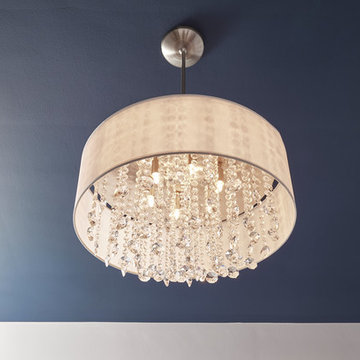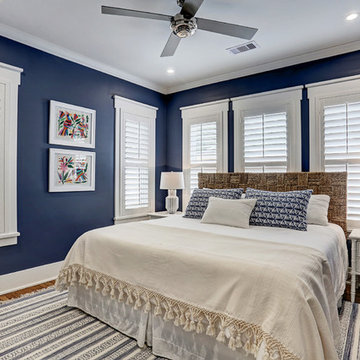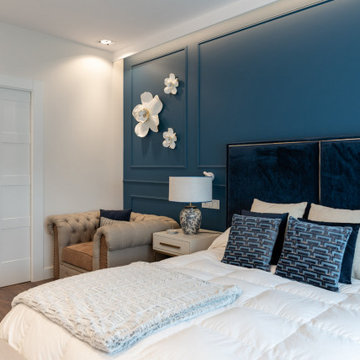青いトランジショナルスタイルの寝室 (茶色い床) の写真
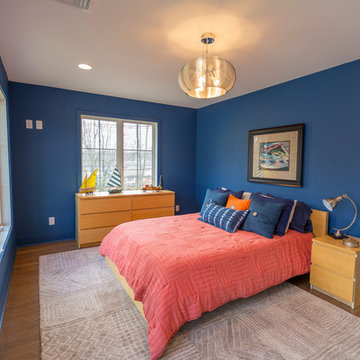
We took a modest, one-story (3 bedroom ranch) and added a two car garage + an entire new second story, creating a deluxe 5 Bedroom, 3.5 bath home with deluxe finishes, tiles & lighting.
Photography by Chris Steingraber
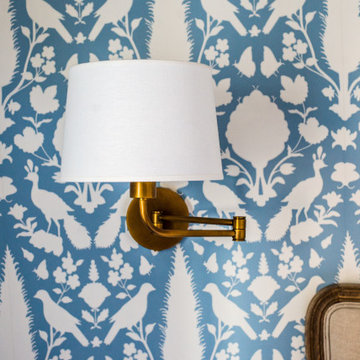
These adorable sconces flank the bed and provide soft light for reading at bedtime.
ボストンにあるトランジショナルスタイルのおしゃれな主寝室 (無垢フローリング、暖炉なし、茶色い床) のレイアウト
ボストンにあるトランジショナルスタイルのおしゃれな主寝室 (無垢フローリング、暖炉なし、茶色い床) のレイアウト
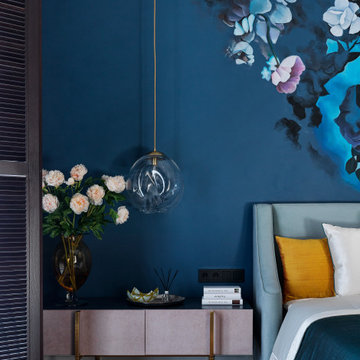
サンクトペテルブルクにある中くらいなトランジショナルスタイルのおしゃれな主寝室 (青い壁、濃色無垢フローリング、暖炉なし、茶色い床) のインテリア
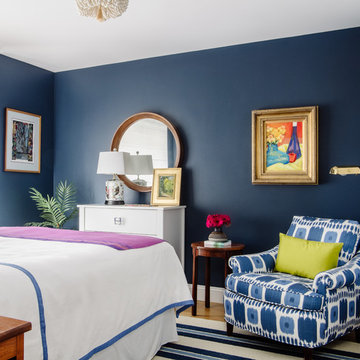
Radifera Photography
Charlotte Safavi Stylist
ワシントンD.C.にある小さなトランジショナルスタイルのおしゃれな客用寝室 (青い壁、淡色無垢フローリング、茶色い床) のレイアウト
ワシントンD.C.にある小さなトランジショナルスタイルのおしゃれな客用寝室 (青い壁、淡色無垢フローリング、茶色い床) のレイアウト
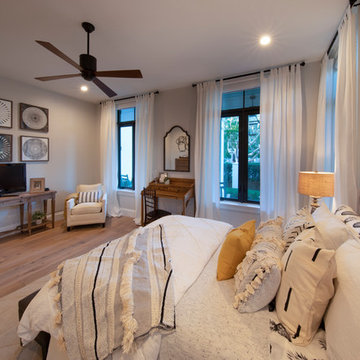
Gulf Building recently completed the “ New Orleans Chic” custom Estate in Fort Lauderdale, Florida. The aptly named estate stays true to inspiration rooted from New Orleans, Louisiana. The stately entrance is fueled by the column’s, welcoming any guest to the future of custom estates that integrate modern features while keeping one foot in the past. The lamps hanging from the ceiling along the kitchen of the interior is a chic twist of the antique, tying in with the exposed brick overlaying the exterior. These staple fixtures of New Orleans style, transport you to an era bursting with life along the French founded streets. This two-story single-family residence includes five bedrooms, six and a half baths, and is approximately 8,210 square feet in size. The one of a kind three car garage fits his and her vehicles with ample room for a collector car as well. The kitchen is beautifully appointed with white and grey cabinets that are overlaid with white marble countertops which in turn are contrasted by the cool earth tones of the wood floors. The coffered ceilings, Armoire style refrigerator and a custom gunmetal hood lend sophistication to the kitchen. The high ceilings in the living room are accentuated by deep brown high beams that complement the cool tones of the living area. An antique wooden barn door tucked in the corner of the living room leads to a mancave with a bespoke bar and a lounge area, reminiscent of a speakeasy from another era. In a nod to the modern practicality that is desired by families with young kids, a massive laundry room also functions as a mudroom with locker style cubbies and a homework and crafts area for kids. The custom staircase leads to another vintage barn door on the 2nd floor that opens to reveal provides a wonderful family loft with another hidden gem: a secret attic playroom for kids! Rounding out the exterior, massive balconies with French patterned railing overlook a huge backyard with a custom pool and spa that is secluded from the hustle and bustle of the city.
All in all, this estate captures the perfect modern interpretation of New Orleans French traditional design. Welcome to New Orleans Chic of Fort Lauderdale, Florida!
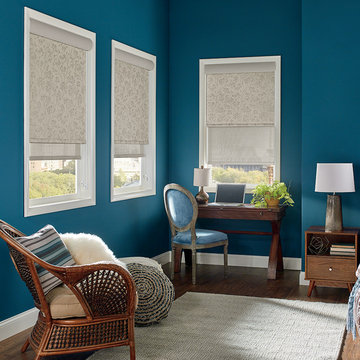
他の地域にある広いトランジショナルスタイルのおしゃれな主寝室 (青い壁、濃色無垢フローリング、暖炉なし、茶色い床) のインテリア
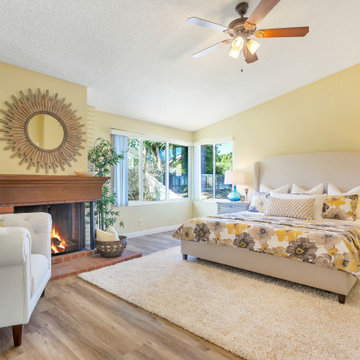
Master Bedroom after AccentPositives Home Staging
Photos by Jared Tafua
ロサンゼルスにあるトランジショナルスタイルのおしゃれな寝室 (黄色い壁、無垢フローリング、標準型暖炉、茶色い床、三角天井) のインテリア
ロサンゼルスにあるトランジショナルスタイルのおしゃれな寝室 (黄色い壁、無垢フローリング、標準型暖炉、茶色い床、三角天井) のインテリア
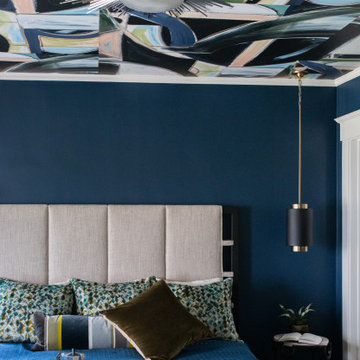
Photo: Nick Klein © 2022 Houzz
サンフランシスコにある広いトランジショナルスタイルのおしゃれな主寝室 (青い壁、濃色無垢フローリング、茶色い床、クロスの天井) のレイアウト
サンフランシスコにある広いトランジショナルスタイルのおしゃれな主寝室 (青い壁、濃色無垢フローリング、茶色い床、クロスの天井) のレイアウト
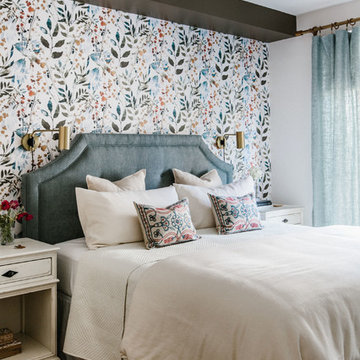
Carley Summers
ニューヨークにある中くらいなトランジショナルスタイルのおしゃれな主寝室 (マルチカラーの壁、無垢フローリング、茶色い床、白い天井、青いカーテン)
ニューヨークにある中くらいなトランジショナルスタイルのおしゃれな主寝室 (マルチカラーの壁、無垢フローリング、茶色い床、白い天井、青いカーテン)
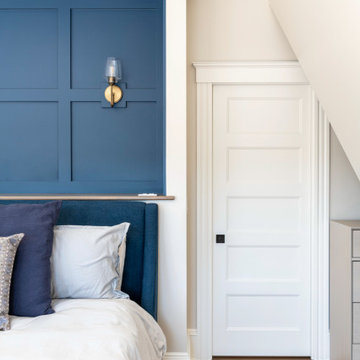
THE PROBLEM
Our client had recently purchased a beautiful home on the Merrimack River with breathtaking views. Unfortunately the views did not extend to the primary bedroom which was on the front of the house. In addition, the second floor did not offer a secondary bathroom for guests or other family members.
THE SOLUTION
Relocating the primary bedroom with en suite bath to the front of the home introduced complex framing requirements, however we were able to devise a plan that met all the requirements that our client was seeking.
In addition to a riverfront primary bedroom en suite bathroom, a walk-in closet, and a new full bathroom, a small deck was built off the primary bedroom offering expansive views through the full height windows and doors.
Updates from custom stained hardwood floors, paint throughout, updated lighting and more completed every room of the floor.
青いトランジショナルスタイルの寝室 (茶色い床) の写真
1
