黒いトランジショナルスタイルの浴室・バスルーム (クッションフロア、引戸のシャワー) の写真
並び替え:今日の人気順
写真 1〜13 枚目(全 13 枚)

ロサンゼルスにある中くらいなトランジショナルスタイルのおしゃれなマスターバスルーム (濃色木目調キャビネット、ダブルシャワー、ベージュのタイル、磁器タイル、ベージュの壁、クッションフロア、アンダーカウンター洗面器、ベージュの床、引戸のシャワー、落し込みパネル扉のキャビネット) の写真
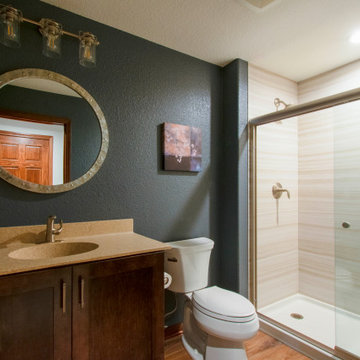
This Hartland, Wisconsin basement is a welcoming teen hangout area and family space. The design blends both rustic and transitional finishes to make the space feel cozy.
This space has it all – a bar, kitchenette, lounge area, full bathroom, game area and hidden mechanical/storage space. There is plenty of space for hosting parties and family movie nights.
Highlights of this Hartland basement remodel:
- We tied the space together with barnwood: an accent wall, beams and sliding door
- The staircase was opened at the bottom and is now a feature of the room
- Adjacent to the bar is a cozy lounge seating area for watching movies and relaxing
- The bar features dark stained cabinetry and creamy beige quartz counters
- Guests can sit at the bar or the counter overlooking the lounge area
- The full bathroom features a Kohler Choreograph shower surround
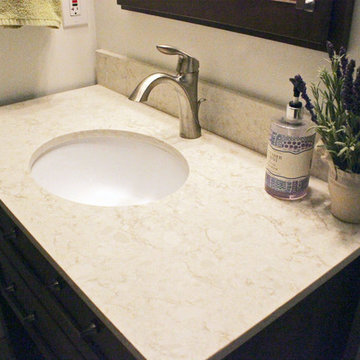
In this bathroom, a Medallion Cherry – Solare Potter’s Mill Silhouette vanity in French Roast finish with brushed nickel hardware was installed with a matching medicine cabinet. On the countertop is Zodiaq Quartz Venetian Crème Color in polish finish with as eased edge 4” backsplash and attached oval sink. A Moen Eva faucet in brushed nickel with matching towel bars, paper holder, hand held shower and grab bars were installed with a Cardinal semi-frameless clear shower door. On the shower walls is American Olean 12”x24” Crema mosaic tile. And on the floor is Daltile Gaineswood 6”x24” flooring. A 38” x 33” glass block window was installed in the shower.
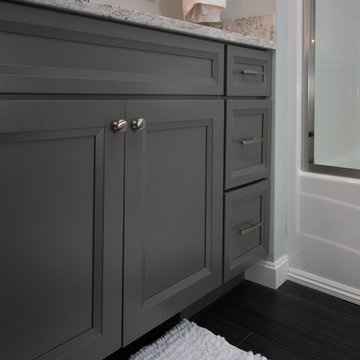
ボストンにあるお手頃価格の小さなトランジショナルスタイルのおしゃれな子供用バスルーム (落し込みパネル扉のキャビネット、グレーのキャビネット、アルコーブ型浴槽、シャワー付き浴槽 、分離型トイレ、グレーの壁、クッションフロア、アンダーカウンター洗面器、御影石の洗面台、グレーの床、引戸のシャワー、マルチカラーの洗面カウンター) の写真
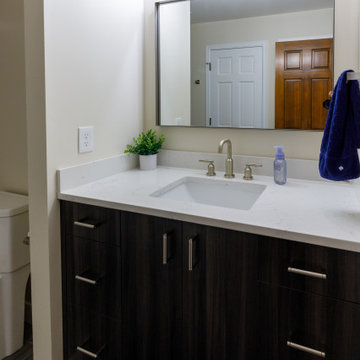
ミネアポリスにある高級な中くらいなトランジショナルスタイルのおしゃれな浴室 (フラットパネル扉のキャビネット、茶色いキャビネット、アルコーブ型浴槽、シャワー付き浴槽 、分離型トイレ、白い壁、クッションフロア、アンダーカウンター洗面器、クオーツストーンの洗面台、茶色い床、引戸のシャワー、白い洗面カウンター、洗面台1つ、造り付け洗面台) の写真
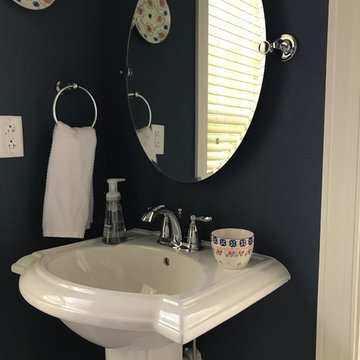
Maximizing storage and charm in the 3/4 bathroom
クリーブランドにあるお手頃価格の小さなトランジショナルスタイルのおしゃれなバスルーム (浴槽なし) (フラットパネル扉のキャビネット、白いキャビネット、アルコーブ型シャワー、分離型トイレ、青い壁、クッションフロア、ペデスタルシンク、茶色い床、引戸のシャワー) の写真
クリーブランドにあるお手頃価格の小さなトランジショナルスタイルのおしゃれなバスルーム (浴槽なし) (フラットパネル扉のキャビネット、白いキャビネット、アルコーブ型シャワー、分離型トイレ、青い壁、クッションフロア、ペデスタルシンク、茶色い床、引戸のシャワー) の写真
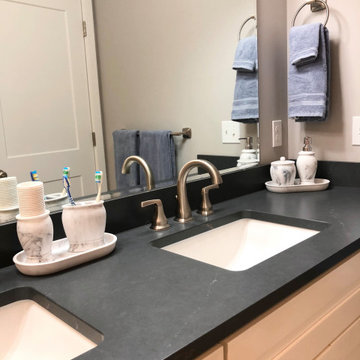
グランドラピッズにあるトランジショナルスタイルのおしゃれなマスターバスルーム (シェーカースタイル扉のキャビネット、白いキャビネット、マルチカラーのタイル、磁器タイル、グレーの壁、クッションフロア、アンダーカウンター洗面器、クオーツストーンの洗面台、グレーの洗面カウンター、洗面台2つ、造り付け洗面台、引戸のシャワー) の写真
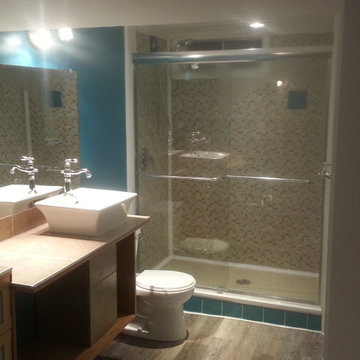
Great result for a very low budget basement renovation, income suite, Everything plumbing, electrical and environmental that needed to be changed in this old house was changed but nothing more. Then we finished all surfaces using materials on site, miss tint paint and materials that were on sale. Unit had multiple rental applications submitted on first day of listing.
check out the blue highlight tile on shower wall we used to hide the hole that was there before reno. then the tile shower curb base we used to make it look like it was all part of the plan
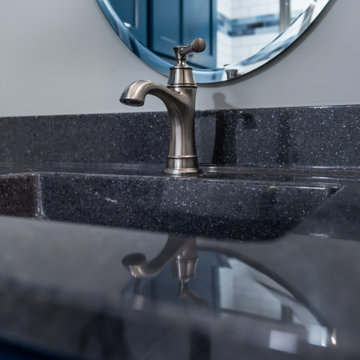
Mary was thrilled by our design and delighted by the craftsmanship that the Degnan team provided!
他の地域にある低価格の小さなトランジショナルスタイルのおしゃれなバスルーム (浴槽なし) (青いキャビネット、アルコーブ型シャワー、分離型トイレ、白いタイル、サブウェイタイル、グレーの壁、クッションフロア、一体型シンク、オニキスの洗面台、白い床、引戸のシャワー、グレーの洗面カウンター、洗面台1つ、造り付け洗面台) の写真
他の地域にある低価格の小さなトランジショナルスタイルのおしゃれなバスルーム (浴槽なし) (青いキャビネット、アルコーブ型シャワー、分離型トイレ、白いタイル、サブウェイタイル、グレーの壁、クッションフロア、一体型シンク、オニキスの洗面台、白い床、引戸のシャワー、グレーの洗面カウンター、洗面台1つ、造り付け洗面台) の写真
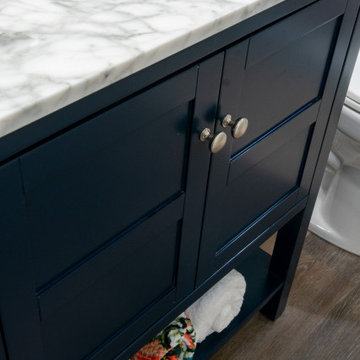
Landmark Remodeling partnered on us with this basement project in Minnetonka.
Long-time, returning clients wanted a family hang out space, equipped with a fireplace, wet bar, bathroom, workout room and guest bedroom.
They loved the idea of adding value to their home, but loved the idea of having a place for their boys to go with friends even more.
We used the luxury vinyl plank from their main floor for continuity, as well as navy influences that we have incorporated around their home so far, this time in the cabinetry and vanity.
The unique fireplace design was a fun alternative to shiplap and a regular tiled facade.
Photographer- Height Advantages
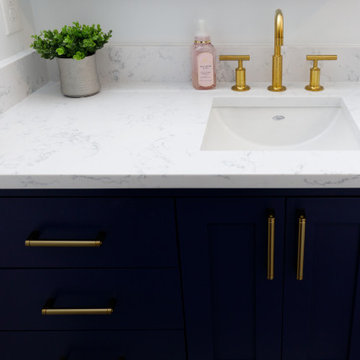
ミネアポリスにある高級な中くらいなトランジショナルスタイルのおしゃれなバスルーム (浴槽なし) (落し込みパネル扉のキャビネット、青いキャビネット、アルコーブ型浴槽、シャワー付き浴槽 、分離型トイレ、グレーのタイル、セラミックタイル、白い壁、クッションフロア、アンダーカウンター洗面器、クオーツストーンの洗面台、茶色い床、引戸のシャワー、白い洗面カウンター、洗面台1つ、造り付け洗面台) の写真
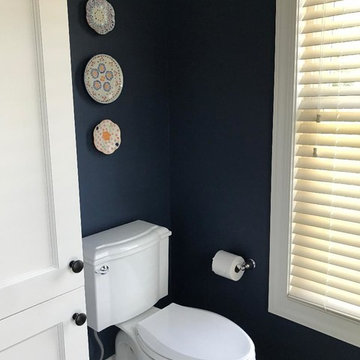
Maximizing storage and charm in the 3/4 bathroom
クリーブランドにあるお手頃価格の小さなトランジショナルスタイルのおしゃれなバスルーム (浴槽なし) (フラットパネル扉のキャビネット、白いキャビネット、アルコーブ型シャワー、分離型トイレ、青い壁、クッションフロア、ペデスタルシンク、茶色い床、引戸のシャワー) の写真
クリーブランドにあるお手頃価格の小さなトランジショナルスタイルのおしゃれなバスルーム (浴槽なし) (フラットパネル扉のキャビネット、白いキャビネット、アルコーブ型シャワー、分離型トイレ、青い壁、クッションフロア、ペデスタルシンク、茶色い床、引戸のシャワー) の写真
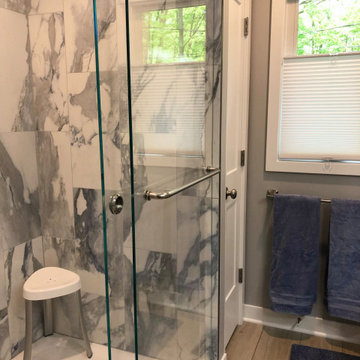
グランドラピッズにあるトランジショナルスタイルのおしゃれなマスターバスルーム (シェーカースタイル扉のキャビネット、白いキャビネット、マルチカラーのタイル、磁器タイル、グレーの壁、クッションフロア、アンダーカウンター洗面器、グレーの洗面カウンター、洗面台2つ、造り付け洗面台、クオーツストーンの洗面台、引戸のシャワー) の写真
黒いトランジショナルスタイルの浴室・バスルーム (クッションフロア、引戸のシャワー) の写真
1