黒いトランジショナルスタイルの浴室・バスルーム (クッションフロア、オープンシャワー) の写真
絞り込み:
資材コスト
並び替え:今日の人気順
写真 1〜7 枚目(全 7 枚)
1/5
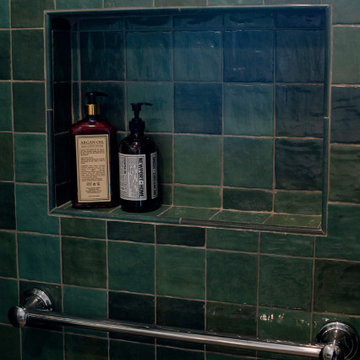
サンディエゴにあるお手頃価格の小さなトランジショナルスタイルのおしゃれなバスルーム (浴槽なし) (シェーカースタイル扉のキャビネット、グレーのキャビネット、アルコーブ型シャワー、クッションフロア、アンダーカウンター洗面器、クオーツストーンの洗面台、茶色い床、オープンシャワー、白い洗面カウンター、洗面台1つ、独立型洗面台) の写真
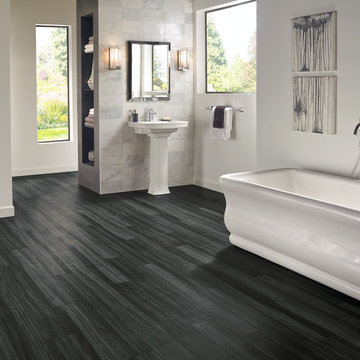
他の地域にある高級な広いトランジショナルスタイルのおしゃれなマスターバスルーム (オープンシェルフ、置き型浴槽、白い壁、クッションフロア、ペデスタルシンク、グレーのキャビネット、グレーのタイル、白いタイル、石タイル、シャワー付き浴槽 、黒い床、オープンシャワー) の写真
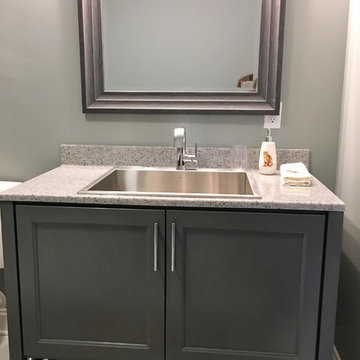
New basement bath as a clean-up space for artist. Note the extra large sink.
他の地域にある小さなトランジショナルスタイルのおしゃれなバスルーム (浴槽なし) (オープンシェルフ、グレーのキャビネット、オープン型シャワー、グレーの壁、クッションフロア、オーバーカウンターシンク、人工大理石カウンター、オープンシャワー) の写真
他の地域にある小さなトランジショナルスタイルのおしゃれなバスルーム (浴槽なし) (オープンシェルフ、グレーのキャビネット、オープン型シャワー、グレーの壁、クッションフロア、オーバーカウンターシンク、人工大理石カウンター、オープンシャワー) の写真
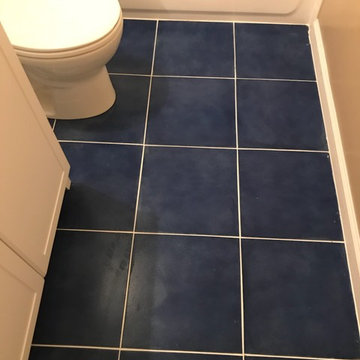
ワシントンD.C.にある小さなトランジショナルスタイルのおしゃれな浴室 (白いキャビネット、アルコーブ型浴槽、シャワー付き浴槽 、青いタイル、白いタイル、サブウェイタイル、茶色い壁、クッションフロア、青い床、オープンシャワー、白い洗面カウンター) の写真
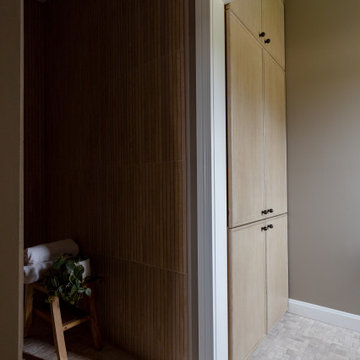
At S. Flynn Design + Build, we create high-style environments that are safe and comfortable for people of any age. For example, we always design our doorways to the minimum ADA standard with wheelchair accessibility in mind. For this home, our client specifically requested a zero-threshold shower with no step-up to enter. We gave her exactly what she wanted with an elevated spa-like aesthetic.
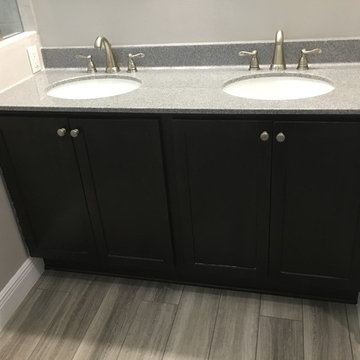
オーランドにあるお手頃価格の中くらいなトランジショナルスタイルのおしゃれなマスターバスルーム (シェーカースタイル扉のキャビネット、濃色木目調キャビネット、オープン型シャワー、分離型トイレ、白いタイル、磁器タイル、グレーの壁、クッションフロア、アンダーカウンター洗面器、クオーツストーンの洗面台、グレーの床、オープンシャワー、グレーの洗面カウンター) の写真
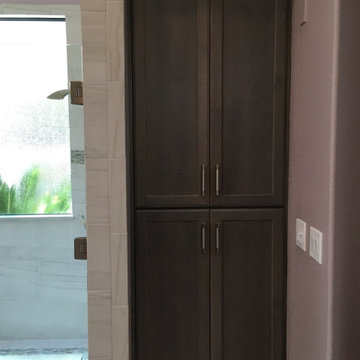
This master bathroom was very dated. There was an open space under the vanity for a refrigerator and bump outs near the shower/bath that made little sense. The clients wanted a space for their orchids, functional vanities, keeping the large mirrors but updating and replacing everything else. We made the bumped out wall flush and got the depth for our "orchid window", put LVT tile on the floors, took out the bath and replaced with a giant shower, put a custom linen closet where the old shower was located, quartz on counters and in shower, new tile and all the pretty things.
黒いトランジショナルスタイルの浴室・バスルーム (クッションフロア、オープンシャワー) の写真
1