トランジショナルスタイルの浴室・バスルーム (ペデスタルシンク) の写真
絞り込み:
資材コスト
並び替え:今日の人気順
写真 1〜20 枚目(全 2,737 枚)
1/3

Bathroom remodel photos by Derrik Louie from Clarity NW
シアトルにある高級な小さなトランジショナルスタイルのおしゃれなバスルーム (浴槽なし) (オープン型シャワー、白いタイル、セラミックタイルの床、ペデスタルシンク、黒い床、オープンシャワー、サブウェイタイル、白い壁) の写真
シアトルにある高級な小さなトランジショナルスタイルのおしゃれなバスルーム (浴槽なし) (オープン型シャワー、白いタイル、セラミックタイルの床、ペデスタルシンク、黒い床、オープンシャワー、サブウェイタイル、白い壁) の写真
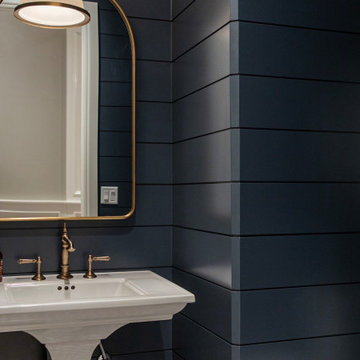
ソルトレイクシティにある高級な小さなトランジショナルスタイルのおしゃれなバスルーム (浴槽なし) (青い壁、磁器タイルの床、ペデスタルシンク、洗面台1つ、塗装板張りの壁) の写真
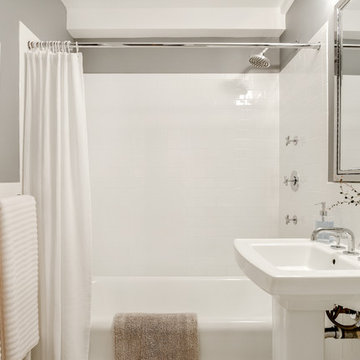
他の地域にあるトランジショナルスタイルのおしゃれなバスルーム (浴槽なし) (白いタイル、サブウェイタイル、グレーの壁、ペデスタルシンク、アルコーブ型浴槽、シャワー付き浴槽 、シャワーカーテン) の写真
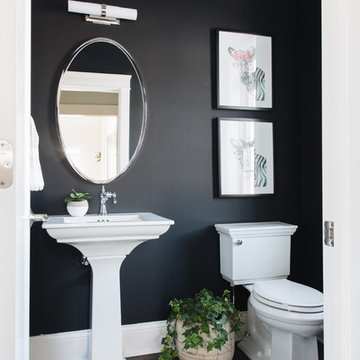
シカゴにあるトランジショナルスタイルのおしゃれな浴室 (分離型トイレ、黒い壁、濃色無垢フローリング、ペデスタルシンク、茶色い床) の写真
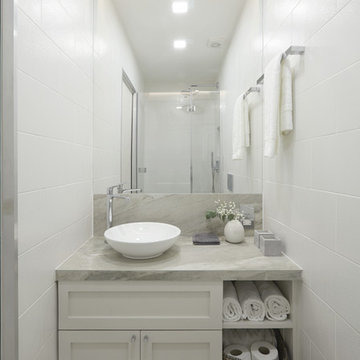
This apartment is designed by Black and Milk Interior Design. They specialise in Modern Interiors for Modern London Homes. https://blackandmilk.co.uk
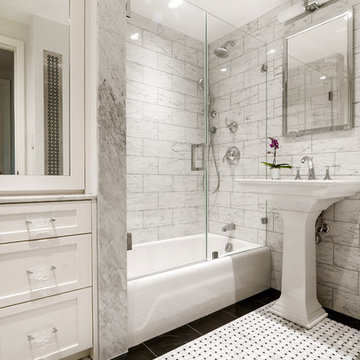
Photo of a traditional bathroom in New York City using Carrara marble tiles and Carrara and Nero Marquina basket weave floor and border.
Photo: Elizabeth DooleyElizabeth Dooley
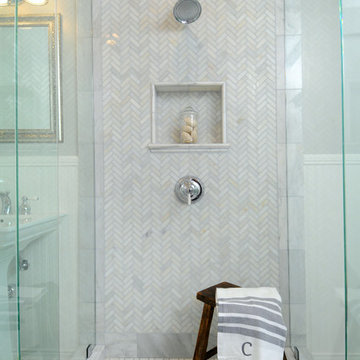
ロサンゼルスにある高級な広いトランジショナルスタイルのおしゃれなマスターバスルーム (バリアフリー、分離型トイレ、グレーの壁、大理石の床、ペデスタルシンク、グレーの床、開き戸のシャワー) の写真

Photo credit: Denise Retallack Photography
他の地域にあるお手頃価格の中くらいなトランジショナルスタイルのおしゃれな浴室 (ペデスタルシンク、サブウェイタイル、シェーカースタイル扉のキャビネット、濃色木目調キャビネット、大理石の洗面台、アルコーブ型浴槽、白いタイル、青い壁、モザイクタイル、シャワー付き浴槽 ) の写真
他の地域にあるお手頃価格の中くらいなトランジショナルスタイルのおしゃれな浴室 (ペデスタルシンク、サブウェイタイル、シェーカースタイル扉のキャビネット、濃色木目調キャビネット、大理石の洗面台、アルコーブ型浴槽、白いタイル、青い壁、モザイクタイル、シャワー付き浴槽 ) の写真
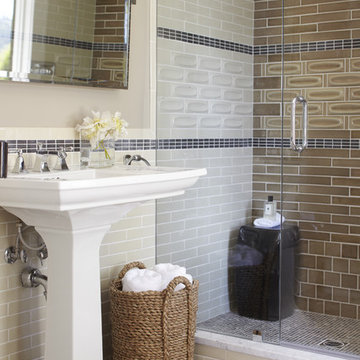
URRUTIA DESIGN
Photography by Matt Sartain
サンフランシスコにあるトランジショナルスタイルのおしゃれな浴室 (サブウェイタイル、ペデスタルシンク、アルコーブ型シャワー、茶色いタイル) の写真
サンフランシスコにあるトランジショナルスタイルのおしゃれな浴室 (サブウェイタイル、ペデスタルシンク、アルコーブ型シャワー、茶色いタイル) の写真

An elevated, yet playful bathroom design for both Kids and Guests.
ニューヨークにある高級な小さなトランジショナルスタイルのおしゃれな子供用バスルーム (白いキャビネット、アルコーブ型浴槽、シャワー付き浴槽 、分離型トイレ、青いタイル、セラミックタイル、白い壁、セラミックタイルの床、ペデスタルシンク、人工大理石カウンター、白い床、オープンシャワー、白い洗面カウンター、洗面台1つ、造り付け洗面台) の写真
ニューヨークにある高級な小さなトランジショナルスタイルのおしゃれな子供用バスルーム (白いキャビネット、アルコーブ型浴槽、シャワー付き浴槽 、分離型トイレ、青いタイル、セラミックタイル、白い壁、セラミックタイルの床、ペデスタルシンク、人工大理石カウンター、白い床、オープンシャワー、白い洗面カウンター、洗面台1つ、造り付け洗面台) の写真
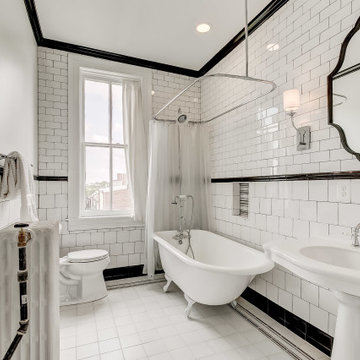
ボルチモアにあるトランジショナルスタイルのおしゃれな浴室 (猫足バスタブ、シャワー付き浴槽 、モノトーンのタイル、サブウェイタイル、ペデスタルシンク、白い床、シャワーカーテン、洗面台1つ、ニッチ) の写真
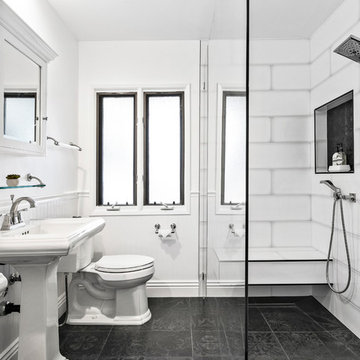
The new master bathroom includes a new infinity stepless shower where the bathtub used to be; Ferguson plumbing fixtures; Antique black porcelain tiles on the floor and in the matching shampoo niche, and Ombre White subway porcelain wall tiles on walls, both from Spazio LA Tile Gallery.

This is the small master bathroom in the mid-century Applewood, Colorado ranch. We kept the color palette subdued but had fun with the charcoal hex tile paired with the beveled ceramic wall tile in a 5x7.
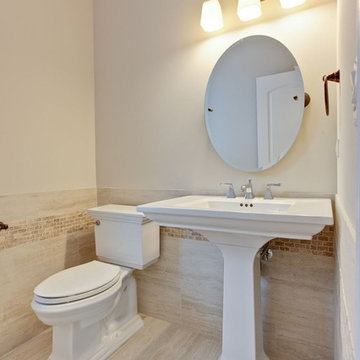
サンディエゴにある中くらいなトランジショナルスタイルのおしゃれなバスルーム (浴槽なし) (オープンシェルフ、一体型トイレ 、ベージュのタイル、茶色いタイル、磁器タイル、ベージュの壁、磁器タイルの床、ペデスタルシンク、人工大理石カウンター) の写真
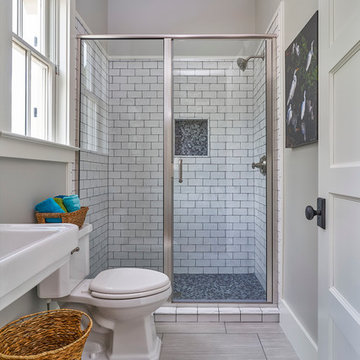
Guest bath has porcelain tile flooring, contrasted with the mosaic tile floor in the shower. Subway tile, grouted in a dark gray, finishes off this stylish gray and white guest bathroom.
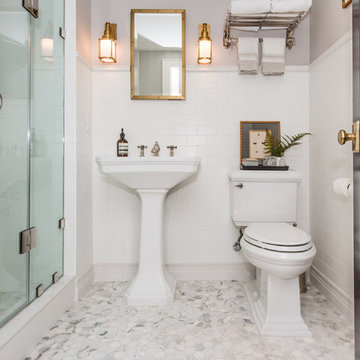
Location: Bethesda, MD, USA
This total revamp turned out better than anticipated leaving the clients thrilled with the outcome.
Finecraft Contractors, Inc.
Interior Designer: Anna Cave
Susie Soleimani Photography
Blog: http://graciousinteriors.blogspot.com/2016/07/from-cellar-to-stellar-lower-level.html
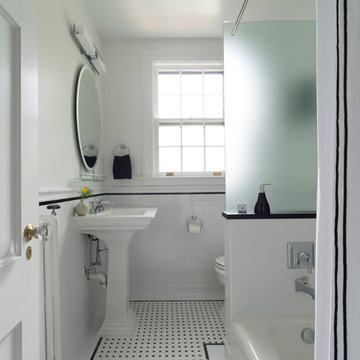
Michael K. Wilkinson
Though the footprint of the hall bath did not change, we did gut the entire room. The client had the idea of a classic black and white look for this bathroom. The designer added add interest with a thin black border on the white tile chair rail. The same thin border was also used on the floor to create a basket weave tile inset. A strip of Absolute Black granite tops off the white knee wall that separates the tub and toilet. Relocating plumbing is always a challenge in existing apartments. That is why we try to work with existing stacks and pipes. In this case, the new tub filler faucet was relocated 12-inches from the existing location and placed on the knee wall.
To accommodate the small footprint of the bathroom we used a 24-inch pedestal sink, round (not elongated) toilet and tub that is 4-feet 6-inches long (rather than a 5-foot standard tub. However, the new tub is 32-inches wide (the old one was narrower) which is more convenient for a shower tub.
A frosted glass panel was placed on the knee wall to give the owners privacy while taking a shower—as you can see the window is across from the tub. A new showerhead was reinstalled in place of the existing one. We used a special rod with a cap–in addition to its use as a curtain rod, it also acts as a support for the glass panel.
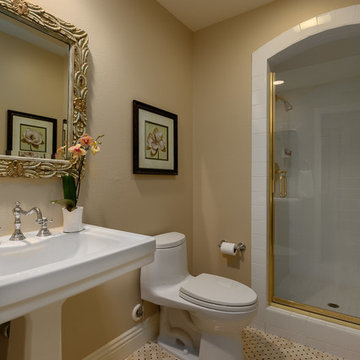
The Blue Pagoda Powder Room, photography by Michael Asgian
サンディエゴにあるお手頃価格の小さなトランジショナルスタイルのおしゃれなバスルーム (浴槽なし) (ペデスタルシンク、アルコーブ型シャワー、一体型トイレ 、モザイクタイル、大理石の床、ベージュのタイル、ベージュの壁) の写真
サンディエゴにあるお手頃価格の小さなトランジショナルスタイルのおしゃれなバスルーム (浴槽なし) (ペデスタルシンク、アルコーブ型シャワー、一体型トイレ 、モザイクタイル、大理石の床、ベージュのタイル、ベージュの壁) の写真

copyright Ben Quinton
ロンドンにある小さなトランジショナルスタイルのおしゃれなマスターバスルーム (オープン型シャワー、壁掛け式トイレ、青いタイル、磁器タイル、青い壁、大理石の床、ペデスタルシンク、黒い床、オープンシャワー、ニッチ、洗面台1つ、独立型洗面台) の写真
ロンドンにある小さなトランジショナルスタイルのおしゃれなマスターバスルーム (オープン型シャワー、壁掛け式トイレ、青いタイル、磁器タイル、青い壁、大理石の床、ペデスタルシンク、黒い床、オープンシャワー、ニッチ、洗面台1つ、独立型洗面台) の写真

A builder bathroom was transformed by removing an unused tub and replacing it with a crisp white walk-in shower. Mid century lighting, a simple round mirror and new color palette round out the renovation.
トランジショナルスタイルの浴室・バスルーム (ペデスタルシンク) の写真
1