浴室
絞り込み:
資材コスト
並び替え:今日の人気順
写真 1〜14 枚目(全 14 枚)
1/4
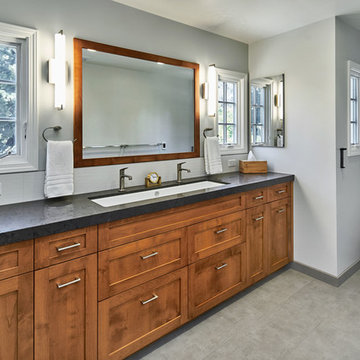
NAMEEKS trough sink was custom fitted as an undermount sink.Custom made cabinets offer full size drawers under a trough sink. A custom made mirror frame matches the cabinets and sits between the two windows
Photography: Mark Pinkerton vi360
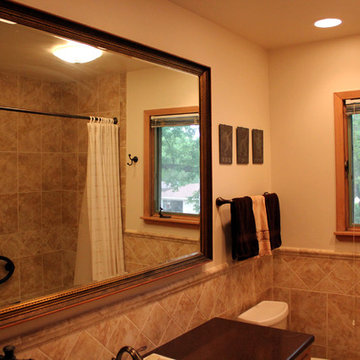
他の地域にある中くらいなトランジショナルスタイルのおしゃれなバスルーム (浴槽なし) (アルコーブ型浴槽、シャワー付き浴槽 、分離型トイレ、ベージュのタイル、セラミックタイル、ベージュの壁、クオーツストーンの洗面台、シャワーカーテン、黒い洗面カウンター) の写真
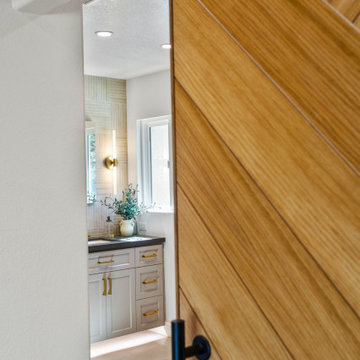
サンディエゴにあるトランジショナルスタイルのおしゃれなマスターバスルーム (落し込みパネル扉のキャビネット、グレーのキャビネット、ベージュのタイル、クオーツストーンの洗面台、黒い洗面カウンター、洗面台2つ、造り付け洗面台) の写真
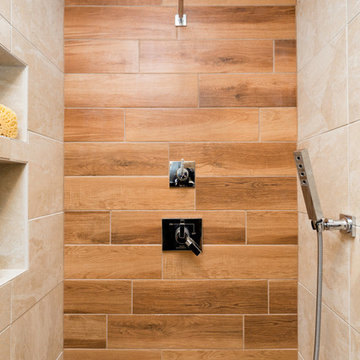
These homeowners trusted us to design a master bath that better used the space with modern finishes that made the room feel warm and inviting. Enjoy the transformation! Photography by Jake Boyd Photo.

This bathroom had to serve the needs of teenage twin sisters. The ceiling height in the basement was extremely low and the alcove where the existing vanity sat was reduced in depth so that the cabinetry & countertop had to be sized perfectly. (See before Photos)The previous owner's had installed a custom shower and the homeowners liked the flooring and the shower itself. Keeping the tile work in place and working with the color palette provided a big savings. Now, this charming space provides all the storage needed for two teenage girls.
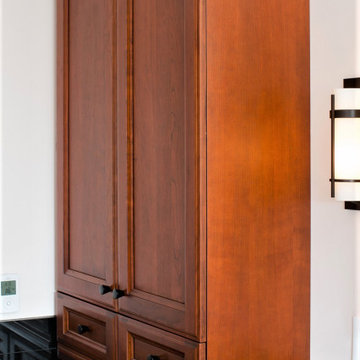
The bathroom was reconfigured and expanded borrowing space from a large bedroom closet to achieve the owners’ goal of adding storage. A new 9-foot long custom cherry-wood vanity complements the traditional home. The tub surround and tub apron are quartz tile.
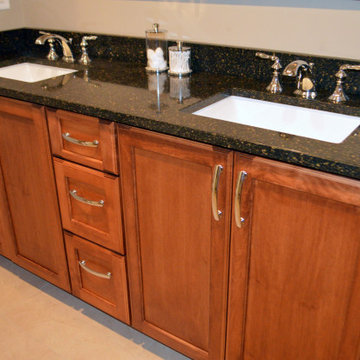
This transitional style bathroom in Springfield, VA features Welshpool Black Cambria. The vanity is Tedd Wood Fine Cabinetry with a Capitol Flat Panel door style in Auburn stain. The faucets are Kohler Devonshire.
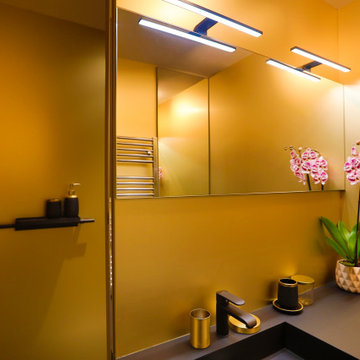
En second plan, accès douche.
ニースにあるお手頃価格の小さなトランジショナルスタイルのおしゃれなバスルーム (浴槽なし) (ガラス扉のキャビネット、バリアフリー、黄色いタイル、メタルタイル、黄色い壁、セラミックタイルの床、一体型シンク、御影石の洗面台、黒い床、オープンシャワー、黒い洗面カウンター) の写真
ニースにあるお手頃価格の小さなトランジショナルスタイルのおしゃれなバスルーム (浴槽なし) (ガラス扉のキャビネット、バリアフリー、黄色いタイル、メタルタイル、黄色い壁、セラミックタイルの床、一体型シンク、御影石の洗面台、黒い床、オープンシャワー、黒い洗面カウンター) の写真
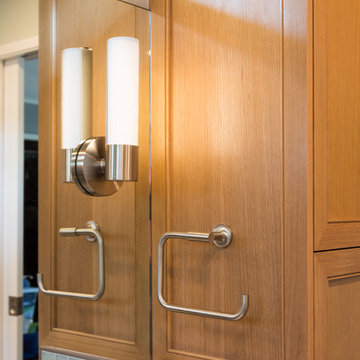
The transitional master bathroom remodel married two distinct styles together, traditional and modern. She was looking for the traditional warmth of the white oak cabinetry, while he wanted the modern look with the shaker door profile.

Accessibility in a curbless shower, with a glass shower door that hinges both ways, a seat bench and grab bar.
Photo: Mark Pinkerton vi360
サンフランシスコにある高級な中くらいなトランジショナルスタイルのおしゃれなマスターバスルーム (シェーカースタイル扉のキャビネット、中間色木目調キャビネット、バリアフリー、壁掛け式トイレ、グレーのタイル、セラミックタイル、グレーの壁、セラミックタイルの床、御影石の洗面台、グレーの床、開き戸のシャワー、黒い洗面カウンター、横長型シンク、シャワーベンチ) の写真
サンフランシスコにある高級な中くらいなトランジショナルスタイルのおしゃれなマスターバスルーム (シェーカースタイル扉のキャビネット、中間色木目調キャビネット、バリアフリー、壁掛け式トイレ、グレーのタイル、セラミックタイル、グレーの壁、セラミックタイルの床、御影石の洗面台、グレーの床、開き戸のシャワー、黒い洗面カウンター、横長型シンク、シャワーベンチ) の写真
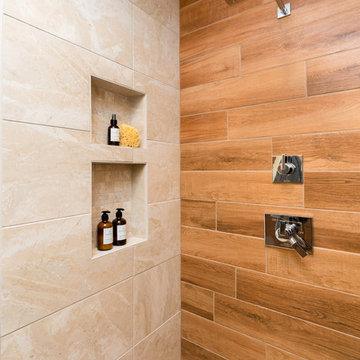
These homeowners trusted us to design a master bath that better used the space with modern finishes that made the room feel warm and inviting. Enjoy the transformation! Photography by Jake Boyd Photo.
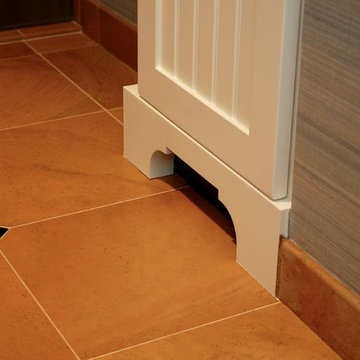
This bathroom had to serve the needs of teenage twin sisters. The ceiling height in the basement was extremely low and the alcove where the existing vanity sat was reduced in depth so that the cabinetry & countertop had to be sized perfectly. (See before Photos)The previous owner's had installed a custom shower and the homeowners liked the flooring and the shower itself. Keeping the tile work in place and working with the color palette provided a big savings. Now, this charming space provides all the storage needed for two teenage girls.
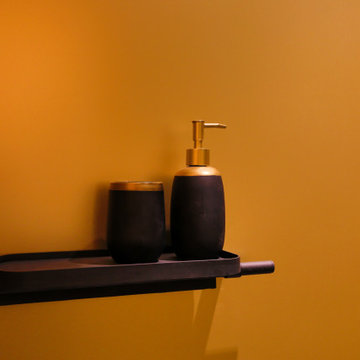
Détails accessoires de la salle d'eau.
ニースにあるお手頃価格の小さなトランジショナルスタイルのおしゃれなバスルーム (浴槽なし) (ガラス扉のキャビネット、バリアフリー、黄色いタイル、メタルタイル、黄色い壁、セラミックタイルの床、一体型シンク、御影石の洗面台、黒い床、オープンシャワー、黒い洗面カウンター) の写真
ニースにあるお手頃価格の小さなトランジショナルスタイルのおしゃれなバスルーム (浴槽なし) (ガラス扉のキャビネット、バリアフリー、黄色いタイル、メタルタイル、黄色い壁、セラミックタイルの床、一体型シンク、御影石の洗面台、黒い床、オープンシャワー、黒い洗面カウンター) の写真
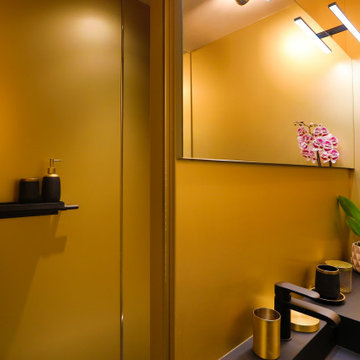
Rénovation d'une salle d'eau - Sanitaires noir, parois métal champagne -
ニースにあるお手頃価格の小さなトランジショナルスタイルのおしゃれなバスルーム (浴槽なし) (ガラス扉のキャビネット、バリアフリー、黄色いタイル、メタルタイル、黄色い壁、セラミックタイルの床、一体型シンク、御影石の洗面台、黒い床、オープンシャワー、黒い洗面カウンター) の写真
ニースにあるお手頃価格の小さなトランジショナルスタイルのおしゃれなバスルーム (浴槽なし) (ガラス扉のキャビネット、バリアフリー、黄色いタイル、メタルタイル、黄色い壁、セラミックタイルの床、一体型シンク、御影石の洗面台、黒い床、オープンシャワー、黒い洗面カウンター) の写真
1