木目調のトランジショナルスタイルのマスターバスルーム・バスルーム (珪岩の洗面台) の写真
絞り込み:
資材コスト
並び替え:今日の人気順
写真 1〜20 枚目(全 25 枚)
1/5
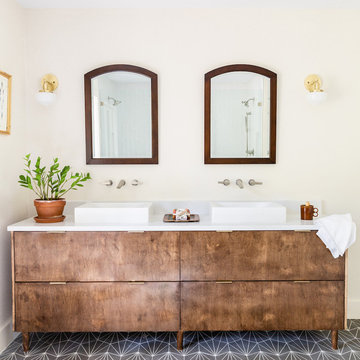
Photography: Jen Burner Photography
ダラスにある高級な広いトランジショナルスタイルのおしゃれなマスターバスルーム (白い壁、セメントタイルの床、ベッセル式洗面器、珪岩の洗面台、グレーの床、白い洗面カウンター、濃色木目調キャビネット、フラットパネル扉のキャビネット) の写真
ダラスにある高級な広いトランジショナルスタイルのおしゃれなマスターバスルーム (白い壁、セメントタイルの床、ベッセル式洗面器、珪岩の洗面台、グレーの床、白い洗面カウンター、濃色木目調キャビネット、フラットパネル扉のキャビネット) の写真

Core Remodel was contacted by the new owners of this single family home in Logan Square after they hired another general contractor to remodel their kitchen. Unfortunately, the original GC didn't finish the job and the owners were waiting over 6 months for work to commence - and expecting a newborn baby, living with their parents temporarily and needed a working and functional master bathroom to move back home.
Core Remodel was able to come in and make the necessary changes to get this job moving along and completed with very little to work with. The new plumbing and electrical had to be completely redone as there was lots of mechanical errors from the old GC. The existing space had no master bathroom on the second floor, so this was an addition - not a typical remodel.
The job was eventually completed and the owners were thrilled with the quality of work, timeliness and constant communication. This was one of our favorite jobs to see how happy the clients were after the job was completed. The owners are amazing and continue to give Core Remodel glowing reviews and referrals. Additionally, the owners had a very clear vision for what they wanted and we were able to complete the job while working with the owners!

The bathroom features a full sized walk-in shower with stunning eclectic tile and beautiful finishes.
サンフランシスコにある高級な小さなトランジショナルスタイルのおしゃれなマスターバスルーム (シェーカースタイル扉のキャビネット、中間色木目調キャビネット、珪岩の洗面台、バリアフリー、ベージュのタイル、セラミックタイル、アンダーカウンター洗面器、シャワーカーテン、マルチカラーの洗面カウンター) の写真
サンフランシスコにある高級な小さなトランジショナルスタイルのおしゃれなマスターバスルーム (シェーカースタイル扉のキャビネット、中間色木目調キャビネット、珪岩の洗面台、バリアフリー、ベージュのタイル、セラミックタイル、アンダーカウンター洗面器、シャワーカーテン、マルチカラーの洗面カウンター) の写真
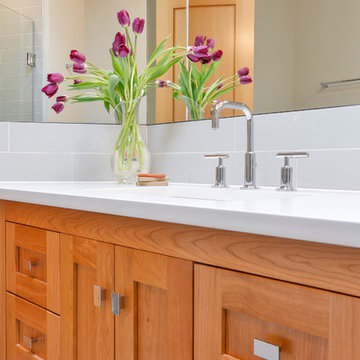
Alex Strazzanti Photography
シアトルにあるお手頃価格の中くらいなトランジショナルスタイルのおしゃれなマスターバスルーム (アンダーカウンター洗面器、シェーカースタイル扉のキャビネット、中間色木目調キャビネット、珪岩の洗面台、グレーのタイル、磁器タイル、白い壁、磁器タイルの床) の写真
シアトルにあるお手頃価格の中くらいなトランジショナルスタイルのおしゃれなマスターバスルーム (アンダーカウンター洗面器、シェーカースタイル扉のキャビネット、中間色木目調キャビネット、珪岩の洗面台、グレーのタイル、磁器タイル、白い壁、磁器タイルの床) の写真
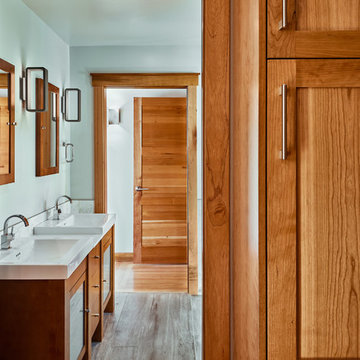
Dean J. Birinyi Photographer
サンフランシスコにある高級な中くらいなトランジショナルスタイルのおしゃれなマスターバスルーム (家具調キャビネット、中間色木目調キャビネット、グレーのタイル、磁器タイルの床、一体型シンク、珪岩の洗面台、グレーの床) の写真
サンフランシスコにある高級な中くらいなトランジショナルスタイルのおしゃれなマスターバスルーム (家具調キャビネット、中間色木目調キャビネット、グレーのタイル、磁器タイルの床、一体型シンク、珪岩の洗面台、グレーの床) の写真
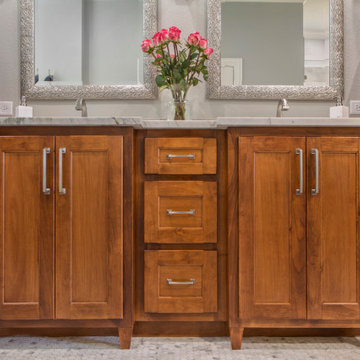
The gorgeous stain of the cabinets provides eye-catching contrast against the gray walls and Calcatta tile flooring. Satin nickel hardware compliments the color selection and ties the design together.
Final photos by www.impressia.net
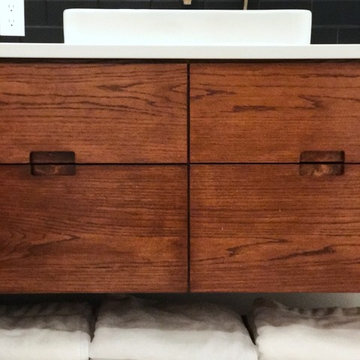
ダラスにあるトランジショナルスタイルのおしゃれなマスターバスルーム (家具調キャビネット、中間色木目調キャビネット、コーナー設置型シャワー、黒いタイル、サブウェイタイル、白い壁、セラミックタイルの床、珪岩の洗面台、マルチカラーの床、開き戸のシャワー) の写真
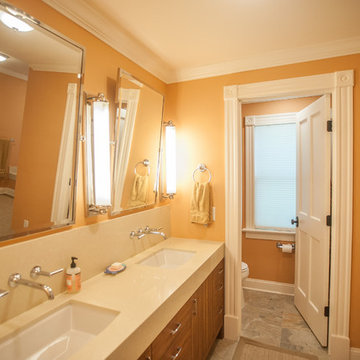
Kevin Sprague
ボストンにある高級な広いトランジショナルスタイルのおしゃれなマスターバスルーム (フラットパネル扉のキャビネット、中間色木目調キャビネット、アルコーブ型浴槽、アルコーブ型シャワー、一体型トイレ 、グレーのタイル、石スラブタイル、オレンジの壁、スレートの床、アンダーカウンター洗面器、珪岩の洗面台) の写真
ボストンにある高級な広いトランジショナルスタイルのおしゃれなマスターバスルーム (フラットパネル扉のキャビネット、中間色木目調キャビネット、アルコーブ型浴槽、アルコーブ型シャワー、一体型トイレ 、グレーのタイル、石スラブタイル、オレンジの壁、スレートの床、アンダーカウンター洗面器、珪岩の洗面台) の写真
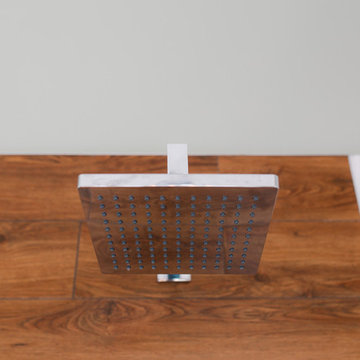
This was a complete gut & redesign of a master bathroom in Littleton, Colorado, with a goal of modern luxury spa. I believe that was achieved, and my clients couldn't be any happier with how it turned out!
Carrera marble floors are heated, which run into the closet to the right side. Custom doors were made for the closet and toilet rooms, recessed lighting in the ceiling in both spaces, and fabulous new light fixtures to add a gorgeous and warm atmosphere. Solid white quartz counters add an additional touch of luxurious clean, simple lines.
I wanted teak walls in this space. However, maintenance is quite a frequent challenge, so we settled on ceramic tile, which turned out to be above & beyond stunning! It is also extremely durable and virtually maintenance-free.
The frameless shower allows the gorgeous cuts of Carrera marble to beautifully show, in addition to the "wood" accent.
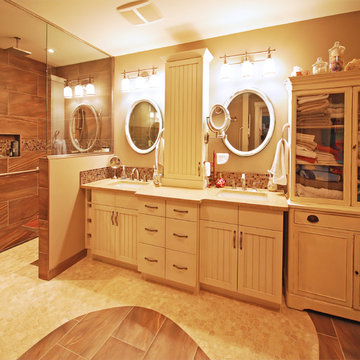
Aquarian Renovations
エドモントンにある広いトランジショナルスタイルのおしゃれなマスターバスルーム (インセット扉のキャビネット、ヴィンテージ仕上げキャビネット、アルコーブ型浴槽、バリアフリー、一体型トイレ 、茶色いタイル、磁器タイル、茶色い壁、磁器タイルの床、アンダーカウンター洗面器、珪岩の洗面台) の写真
エドモントンにある広いトランジショナルスタイルのおしゃれなマスターバスルーム (インセット扉のキャビネット、ヴィンテージ仕上げキャビネット、アルコーブ型浴槽、バリアフリー、一体型トイレ 、茶色いタイル、磁器タイル、茶色い壁、磁器タイルの床、アンダーカウンター洗面器、珪岩の洗面台) の写真
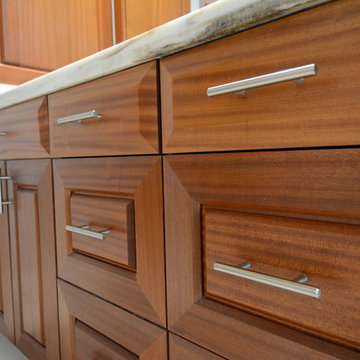
オレンジカウンティにある広いトランジショナルスタイルのおしゃれなマスターバスルーム (レイズドパネル扉のキャビネット、濃色木目調キャビネット、グレーの壁、大理石の床、アンダーカウンター洗面器、珪岩の洗面台、白い床、ドロップイン型浴槽、コーナー設置型シャワー、開き戸のシャワー、白い洗面カウンター) の写真
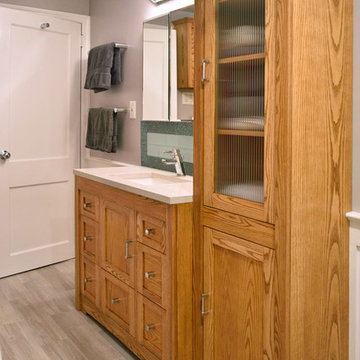
Bathroom footprint was expanded from 5’ X 8’ to 5’ X 12’, with all new fixtures, plumbing, electrical, floor, and walls.
ニューヨークにあるお手頃価格の小さなトランジショナルスタイルのおしゃれなマスターバスルーム (シェーカースタイル扉のキャビネット、淡色木目調キャビネット、アルコーブ型浴槽、アルコーブ型シャワー、一体型トイレ 、マルチカラーのタイル、ガラスタイル、グレーの壁、セラミックタイルの床、アンダーカウンター洗面器、珪岩の洗面台、グレーの床) の写真
ニューヨークにあるお手頃価格の小さなトランジショナルスタイルのおしゃれなマスターバスルーム (シェーカースタイル扉のキャビネット、淡色木目調キャビネット、アルコーブ型浴槽、アルコーブ型シャワー、一体型トイレ 、マルチカラーのタイル、ガラスタイル、グレーの壁、セラミックタイルの床、アンダーカウンター洗面器、珪岩の洗面台、グレーの床) の写真
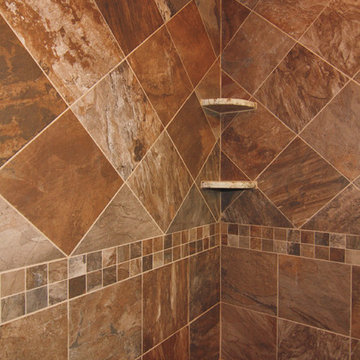
We transformed an inefficient walk-in closet/bathroom into a luxury master bathroom. The walk-in closet was relocated to another area. Our customers were looking for an open concept bathroom with lots of natural light but with some privacy. This beautiful master bathroom has a custom walk in shower with half walls for privacy. It also creates a nice hidden space for the toilet. Photographer: Ilona Kalimov
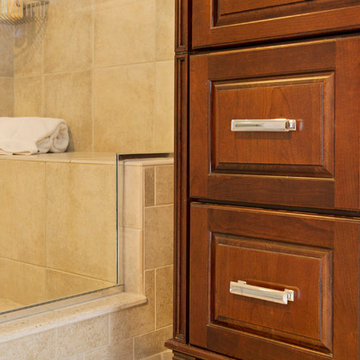
Detail showing finish side of bench with glass shower door
Diane Anton Photography
ボストンにある高級な中くらいなトランジショナルスタイルのおしゃれなマスターバスルーム (アンダーカウンター洗面器、レイズドパネル扉のキャビネット、中間色木目調キャビネット、珪岩の洗面台、コーナー設置型シャワー、一体型トイレ 、ベージュのタイル、セラミックタイル、青い壁、セラミックタイルの床) の写真
ボストンにある高級な中くらいなトランジショナルスタイルのおしゃれなマスターバスルーム (アンダーカウンター洗面器、レイズドパネル扉のキャビネット、中間色木目調キャビネット、珪岩の洗面台、コーナー設置型シャワー、一体型トイレ 、ベージュのタイル、セラミックタイル、青い壁、セラミックタイルの床) の写真
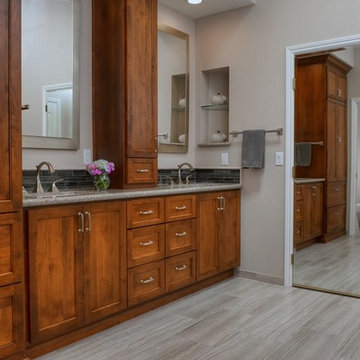
Open, light, and airy, this primary bath gained space and function. By removing unnecessary dust-catching ledges from the space, the client gained a smooth transitioning look that brings comfort to the bathroom. Adding a large skylight brings more natural light to the space and a door was added between the bedroom and bath for privacy and quiet for those still sleeping. Alder cabinets with a New World finish and beautiful quartz counter tops add to this perfectly contrasting design. A stripe design on the floor tile creates a timeless movement throughout the space and the shower is accented with a beautiful mosaic glass tile; Strata Obsidian from Arizona Tile. Brushed nickel finishes on the hardware and accessories keep the space timeless and flows perfectly with the warm grey tones in the space. The paint color on the walls is Kelly Moore Malibu Beige, the ceiling and all trim is Kelly Moore Swiss Coffee. Beautiful!
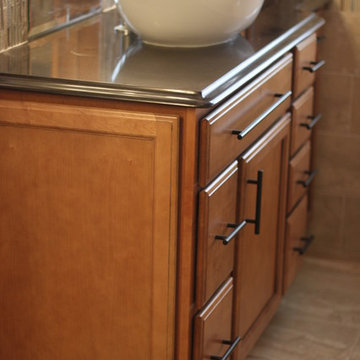
シャーロットにあるお手頃価格の中くらいなトランジショナルスタイルのおしゃれなマスターバスルーム (レイズドパネル扉のキャビネット、中間色木目調キャビネット、珪岩の洗面台、マルチカラーのタイル、セラミックタイル) の写真
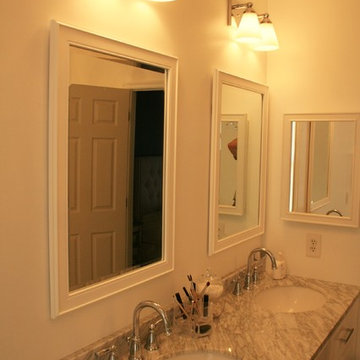
ボルチモアにある高級な中くらいなトランジショナルスタイルのおしゃれなマスターバスルーム (シェーカースタイル扉のキャビネット、白いキャビネット、置き型浴槽、コーナー設置型シャワー、グレーのタイル、磁器タイル、ベージュの壁、玉石タイル、アンダーカウンター洗面器、珪岩の洗面台、ベージュの床、開き戸のシャワー) の写真
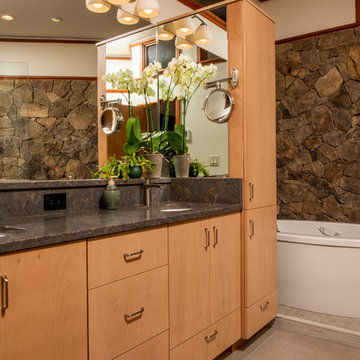
ローリーにある高級な広いトランジショナルスタイルのおしゃれなマスターバスルーム (フラットパネル扉のキャビネット、淡色木目調キャビネット、置き型浴槽、磁器タイルの床、アンダーカウンター洗面器、珪岩の洗面台) の写真
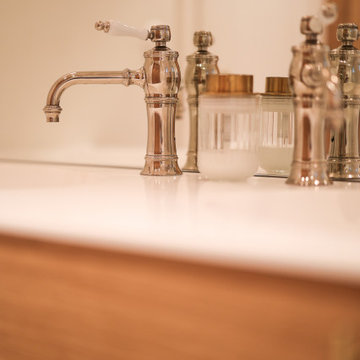
L’objectif de cette rénovation a été de réunir deux appartements distincts en un espace familial harmonieux. Notre avons dû redéfinir la configuration de cet ancien appartement niçois pour gagner en clarté. Aucune cloison n’a été épargnée.
L’ancien salon et l’ancienne chambre parentale ont été réunis pour créer un double séjour comprenant la cuisine dinatoire et le salon. La cuisine caractérisée par l’association du chêne et du Terrazzo a été organisée autour de la table à manger en noyer. Ce double séjour a été délimité par un parquet en chêne, posé en pointe de Hongrie. Pour y ajouter une touche de caractère, nos artisans staffeurs ont réalisé un travail remarquable sur les corniches ainsi que sur les cimaises pour y incorporer des miroirs.
Un peu à l’écart, l’ancien studio s’est transformé en chambre parentale comprenant un bureau dans la continuité du dressing, tous deux séparés visuellement par des tasseaux de bois. L’ancienne cuisine a été remplacée par une première chambre d’enfant, pensée autour du sport. Une seconde chambre d’enfant a été réalisée autour de l’univers des dinosaures.
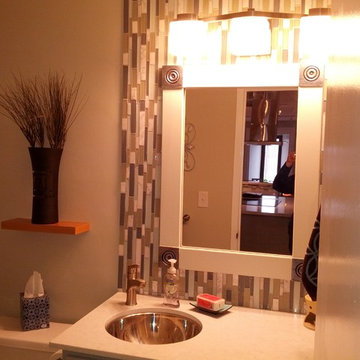
spacecrafting
ミネアポリスにあるお手頃価格の中くらいなトランジショナルスタイルのおしゃれなマスターバスルーム (アンダーカウンター洗面器、シェーカースタイル扉のキャビネット、グレーのキャビネット、珪岩の洗面台、オープン型シャワー、分離型トイレ、マルチカラーのタイル、ガラスタイル、グレーの壁、セラミックタイルの床) の写真
ミネアポリスにあるお手頃価格の中くらいなトランジショナルスタイルのおしゃれなマスターバスルーム (アンダーカウンター洗面器、シェーカースタイル扉のキャビネット、グレーのキャビネット、珪岩の洗面台、オープン型シャワー、分離型トイレ、マルチカラーのタイル、ガラスタイル、グレーの壁、セラミックタイルの床) の写真
木目調のトランジショナルスタイルのマスターバスルーム・バスルーム (珪岩の洗面台) の写真
1