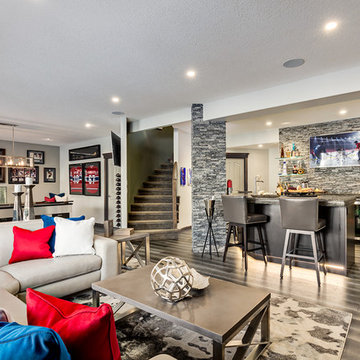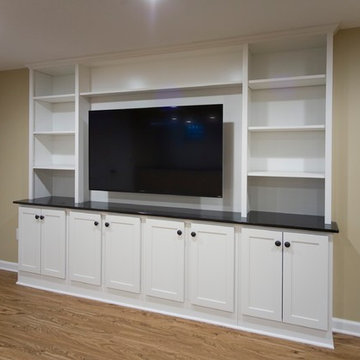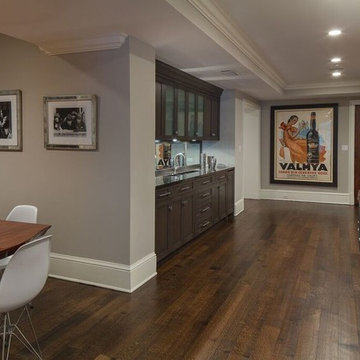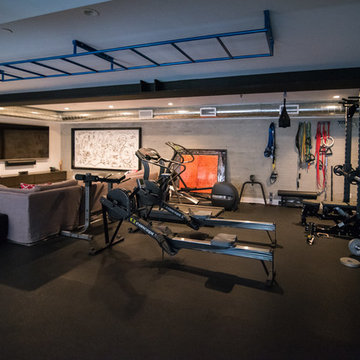トランジショナルスタイルの地下室の写真
絞り込み:
資材コスト
並び替え:今日の人気順
写真 1421〜1440 枚目(全 20,658 枚)
1/2
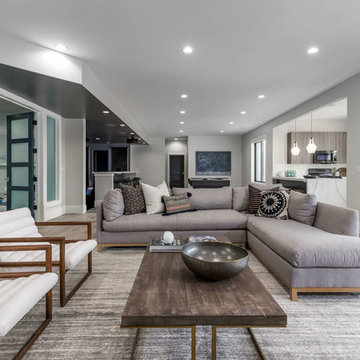
Brad Montgomery
ソルトレイクシティにある高級な広いトランジショナルスタイルのおしゃれな地下室 (半地下 (ドアあり)、グレーの壁、クッションフロア、標準型暖炉、タイルの暖炉まわり、ベージュの床) の写真
ソルトレイクシティにある高級な広いトランジショナルスタイルのおしゃれな地下室 (半地下 (ドアあり)、グレーの壁、クッションフロア、標準型暖炉、タイルの暖炉まわり、ベージュの床) の写真
希望の作業にぴったりな専門家を見つけましょう
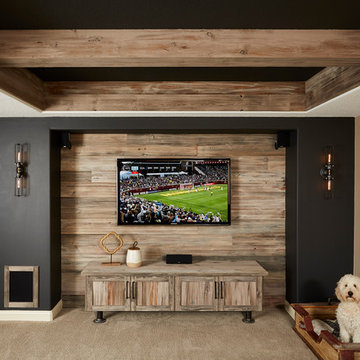
A cozy home theater for movie nights and relaxing fireplace lounge space are perfect places to spend time with family and friends.
ミネアポリスにあるお手頃価格の中くらいなトランジショナルスタイルのおしゃれな地下室 (半地下 (ドアあり)、ベージュの壁、カーペット敷き、標準型暖炉、ベージュの床) の写真
ミネアポリスにあるお手頃価格の中くらいなトランジショナルスタイルのおしゃれな地下室 (半地下 (ドアあり)、ベージュの壁、カーペット敷き、標準型暖炉、ベージュの床) の写真
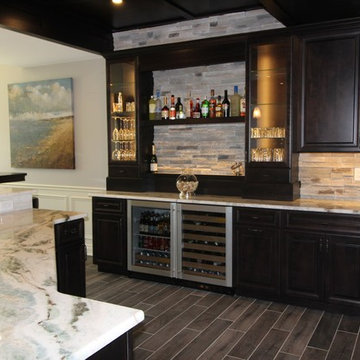
Transitional finished basement with an open space layout. Large bar and kitchenette with a wine cellar ad detailed stone work. Basement also features a home gym, living space, and game room! Built by Majestic Home Solutions, LLC.
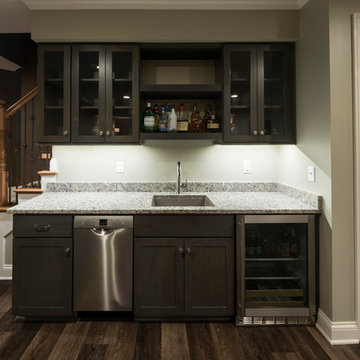
A larger wet bar was needed to house the small appliances, as well as a new dishwasher for cleaning up. The under mounted sink and granite counter top is perfect for basement entertaining.
Photo Credit: Chris Whonsetler
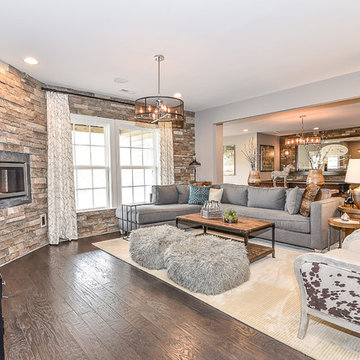
ワシントンD.C.にあるお手頃価格の中くらいなトランジショナルスタイルのおしゃれな地下室 (半地下 (ドアあり)、グレーの壁、濃色無垢フローリング、横長型暖炉、タイルの暖炉まわり) の写真
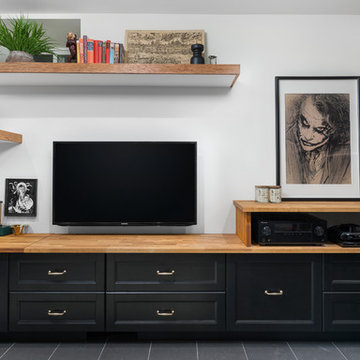
This eclectic space is infused with unique pieces and warm finishes combined to create a welcoming and comfortable space. We used Ikea kitchen cabinets and butcher block counter top for the bar area and built in media center. Custom wood floating shelves to match, maximize storage while maintaining clean lines and minimizing clutter. A custom bar table in the same wood tones is the perfect spot to hang out and play games. Splashes of brass and pewter in the hardware and antique accessories offset bright accents that pop against or white walls and ceiling. Grey floor tiles are an easy to clean solution warmed up by woven area rugs.
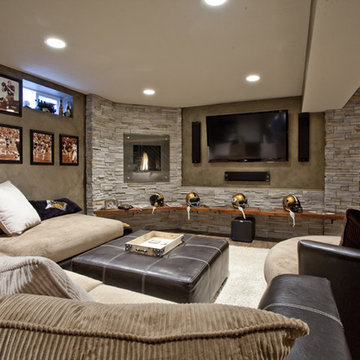
This West Lafayette "Purdue fan" decided to turn his dark and dreary unused basement into a sports fan's dream. Highlights of the space include a custom floating walnut butcher block bench, a bar area with back lighting and frosted cabinet doors, a cool gas industrial fireplace with stacked stone, two wine and beverage refrigerators and a beautiful custom-built wood and metal stair case. Riverside Construction transformed this dark empty basement into the perfect place to not only watch Purdue games but to host parties and lots of family gatherings!
Dave Mason, isphotographic
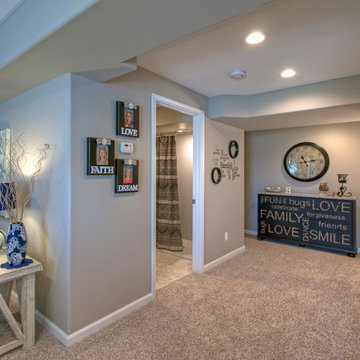
Design by Jillian Brinkman
Construction by Mosby Building Arts
Photograhphy by Toby Weiss
セントルイスにあるお手頃価格の中くらいなトランジショナルスタイルのおしゃれな地下室 (半地下 (ドアあり)、ベージュの壁、カーペット敷き、標準型暖炉) の写真
セントルイスにあるお手頃価格の中くらいなトランジショナルスタイルのおしゃれな地下室 (半地下 (ドアあり)、ベージュの壁、カーペット敷き、標準型暖炉) の写真
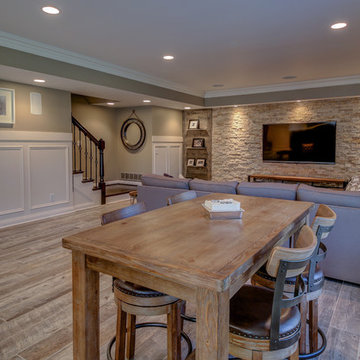
Kris Palen
ダラスにある巨大なトランジショナルスタイルのおしゃれな地下室 (半地下 (ドアあり)、グレーの壁、磁器タイルの床、暖炉なし、グレーの床) の写真
ダラスにある巨大なトランジショナルスタイルのおしゃれな地下室 (半地下 (ドアあり)、グレーの壁、磁器タイルの床、暖炉なし、グレーの床) の写真
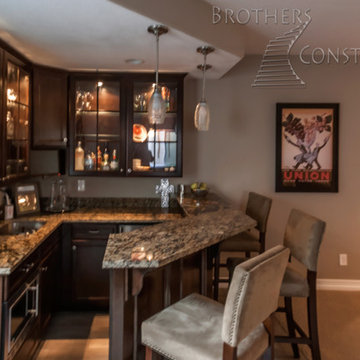
Great room with coffered ceiling with crown molding and rope lighting, entertainment area with arched, recessed , TV space, pool table area, walk behind wet bar with corner L-shaped back bar and coffered ceiling detail; exercise room/bedroom; 9’ desk/study center with Aristokraft base cabinetry only and ‘Formica’ brand (www.formica.com) laminate countertop installed adjacent to stairway, closet and double glass door entry; dual access ¾ bathroom, unfinished mechanical room and unfinished storage room; Note: (2) coffered ceilings with crown molding and rope lighting and (1) coffered ceiling detail outlining walk behind wet bar included in project; Photo: Andrew J Hathaway, Brothers Construction
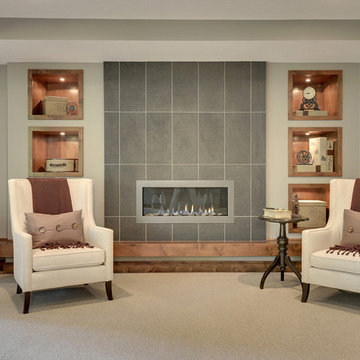
Long, horizontal fireplace with large format tile surround. Custom built in shelving.
Photography by Spacecrafting
ミネアポリスにある高級な広いトランジショナルスタイルのおしゃれな地下室 (半地下 (ドアあり)、緑の壁、カーペット敷き、横長型暖炉、タイルの暖炉まわり) の写真
ミネアポリスにある高級な広いトランジショナルスタイルのおしゃれな地下室 (半地下 (ドアあり)、緑の壁、カーペット敷き、横長型暖炉、タイルの暖炉まわり) の写真

Basement family room with built-in home bar, lounge area, and pool table area.
シカゴにある高級な広いトランジショナルスタイルのおしゃれな地下室 (ホームバー、茶色い壁、濃色無垢フローリング、暖炉なし、茶色い床、壁紙) の写真
シカゴにある高級な広いトランジショナルスタイルのおしゃれな地下室 (ホームバー、茶色い壁、濃色無垢フローリング、暖炉なし、茶色い床、壁紙) の写真
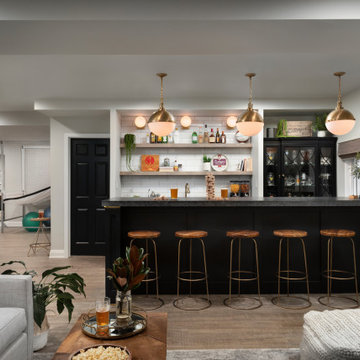
シカゴにある高級な中くらいなトランジショナルスタイルのおしゃれな地下室 (全地下、ホームバー、グレーの壁、クッションフロア、標準型暖炉、茶色い床) の写真
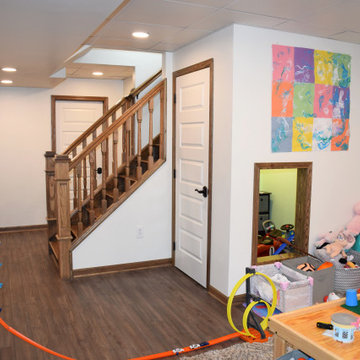
他の地域にあるお手頃価格の広いトランジショナルスタイルのおしゃれな地下室 (ホームバー、白い壁、クッションフロア、暖炉なし、茶色い床、半地下 (窓あり) ) の写真
トランジショナルスタイルの地下室の写真

This renovated basement is now a beautiful and functional space that boasts many impressive features. Concealed beams offer a clean and sleek look to the ceiling, while wood plank flooring provides warmth and texture to the room.
The basement has been transformed into an entertainment hub, with a bar area, gaming area/lounge, and a recreation room featuring built-in millwork, a projector, and a wall-mounted TV. An electric fireplace adds to the cozy ambiance, and sliding barn doors offer a touch of rustic charm to the space.
The lighting in the basement is another notable feature, with carefully placed fixtures that provide both ambiance and functionality. Overall, this renovated basement is the perfect space for relaxation, entertainment, and spending quality time with loved ones.
72

