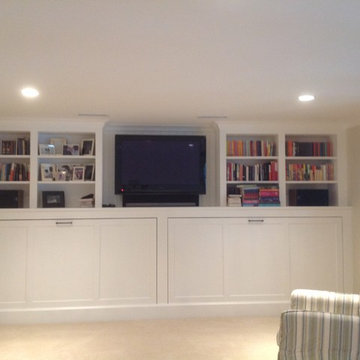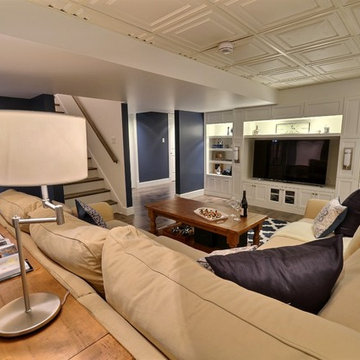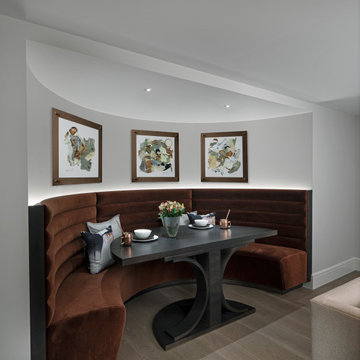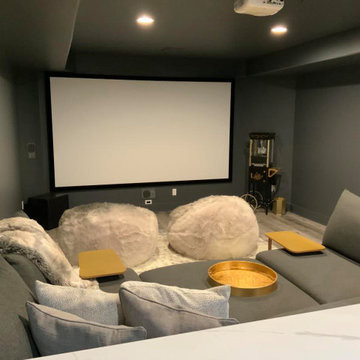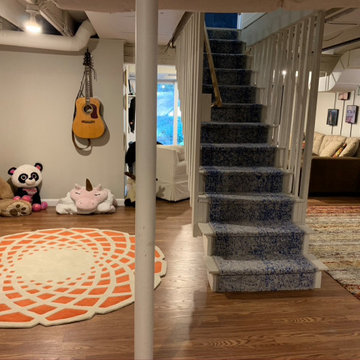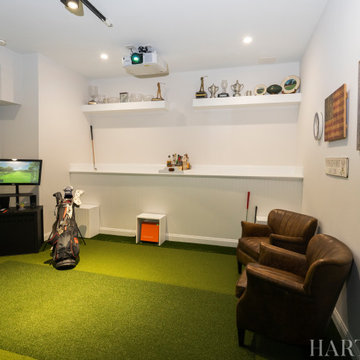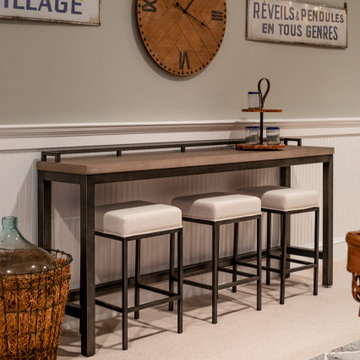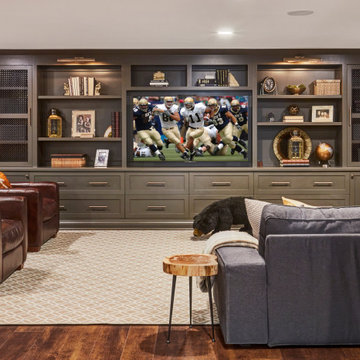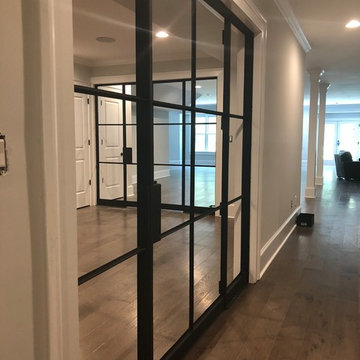トランジショナルスタイルの地下室の写真
絞り込み:
資材コスト
並び替え:今日の人気順
写真 341〜360 枚目(全 20,663 枚)
1/2
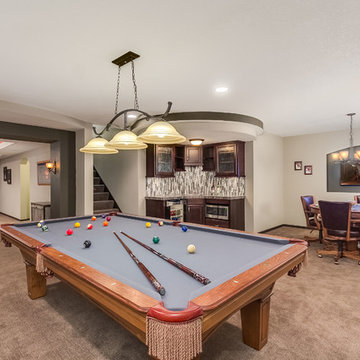
©Finished Basement Company
ミネアポリスにある高級な中くらいなトランジショナルスタイルのおしゃれな地下室 (半地下 (窓あり) 、ベージュの壁、カーペット敷き、標準型暖炉、石材の暖炉まわり、茶色い床) の写真
ミネアポリスにある高級な中くらいなトランジショナルスタイルのおしゃれな地下室 (半地下 (窓あり) 、ベージュの壁、カーペット敷き、標準型暖炉、石材の暖炉まわり、茶色い床) の写真
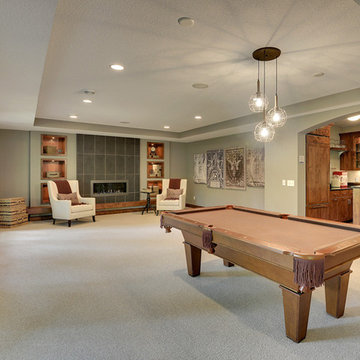
Large open basement with game room, fire place, and bar. Luxury box vault ceiling and sophisticated large format tile fireplace surround.
Photography by Spacecrafting
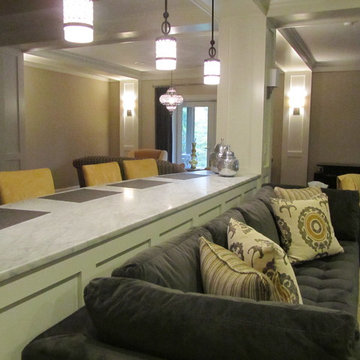
Donna Ventrice
ニューヨークにある高級な中くらいなトランジショナルスタイルのおしゃれな地下室 (半地下 (ドアあり)、ベージュの壁、無垢フローリング、暖炉なし、茶色い床) の写真
ニューヨークにある高級な中くらいなトランジショナルスタイルのおしゃれな地下室 (半地下 (ドアあり)、ベージュの壁、無垢フローリング、暖炉なし、茶色い床) の写真
希望の作業にぴったりな専門家を見つけましょう
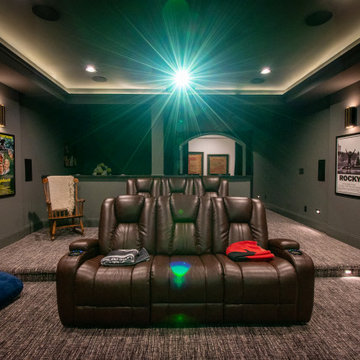
Theater room! We designed the bump-outs for the movie posters, but the drywall guys ended up making them.
シンシナティにあるトランジショナルスタイルのおしゃれな地下室の写真
シンシナティにあるトランジショナルスタイルのおしゃれな地下室の写真
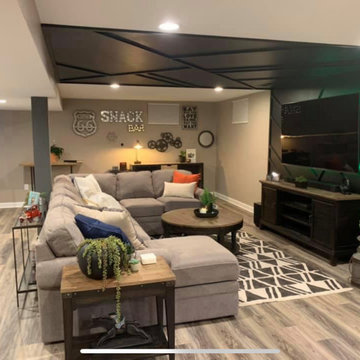
Our objective was to create an environment that offers a sense of intimacy while maintaining a high level of openness. By respecting the client's preference for a versatile space instead of a dedicated movie room, we successfully achieved a cozy ambiance in the couch and TV area by adding modern millwork accent ceiling and wall, optimizing the overall cinematic experience.
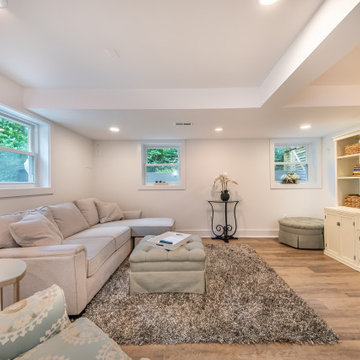
Basement Remodel with large wet-bar, full bathroom and cosy family room
ワシントンD.C.にある高級な中くらいなトランジショナルスタイルのおしゃれな地下室 (半地下 (ドアあり)、ホームバー、白い壁、クッションフロア、茶色い床) の写真
ワシントンD.C.にある高級な中くらいなトランジショナルスタイルのおしゃれな地下室 (半地下 (ドアあり)、ホームバー、白い壁、クッションフロア、茶色い床) の写真
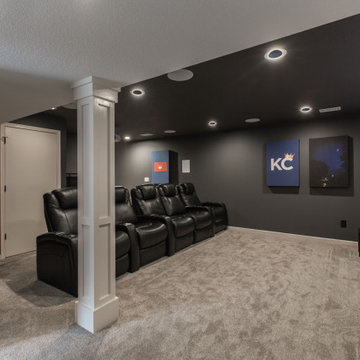
Basement Transformation | Theater | Game Room | Guest Bedroom | Full Bathroom
カンザスシティにあるトランジショナルスタイルのおしゃれな地下室の写真
カンザスシティにあるトランジショナルスタイルのおしゃれな地下室の写真
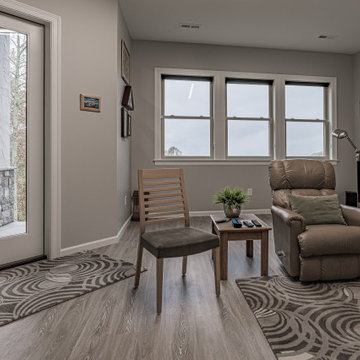
This lovely custom home leans towards a transitional/modern design with a stucco exterior, chrome finishes, grey color palette, and clean lines throughout.
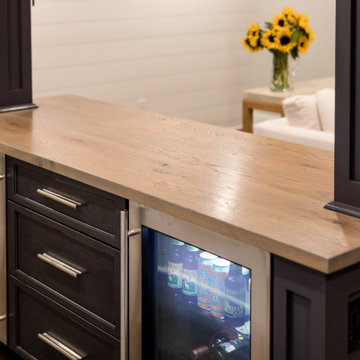
This Huntington Woods lower level renovation was recently finished in September of 2019. Created for a busy family of four, we designed the perfect getaway complete with custom millwork throughout, a complete gym, spa bathroom, craft room, laundry room, and most importantly, entertaining and living space.
From the main floor, a single pane glass door and decorative wall sconce invites us down. The patterned carpet runner and custom metal railing leads to handmade shiplap and millwork to create texture and depth. The reclaimed wood entertainment center allows for the perfect amount of storage and display. Constructed of wire brushed white oak, it becomes the focal point of the living space.
It’s easy to come downstairs and relax at the eye catching reclaimed wood countertop and island, with undercounter refrigerator and wine cooler to serve guests. Our gym contains a full length wall of glass, complete with rubber flooring, reclaimed wall paneling, and custom metalwork for shelving.
The office/craft room is concealed behind custom sliding barn doors, a perfect spot for our homeowner to write while the kids can use the Dekton countertops for crafts. The spa bathroom has heated floors, a steam shower, full surround lighting and a custom shower frame system to relax in total luxury. Our laundry room is whimsical and fresh, with rustic plank herringbone tile.
With this space layout and renovation, the finished basement is designed to be a perfect spot to entertain guests, watch a movie with the kids or even date night!
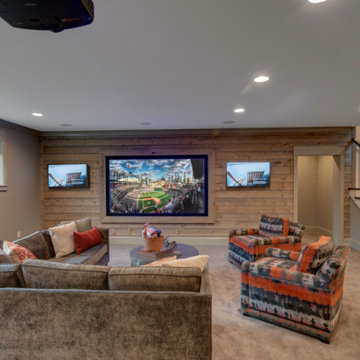
A medley of modern-rustic design and patterns come together in this transitional style home.
Project completed by Wendy Langston's Everything Home interior design firm, which serves Carmel, Zionsville, Fishers, Westfield, Noblesville, and Indianapolis.
For more about Everything Home, click here: https://everythinghomedesigns.com/
トランジショナルスタイルの地下室の写真
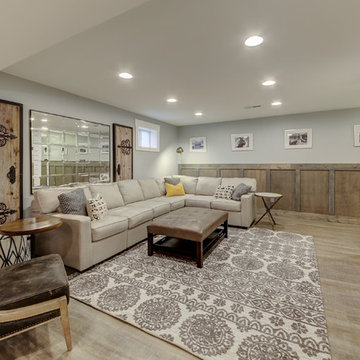
Kris Palen
ダラスにある中くらいなトランジショナルスタイルのおしゃれな地下室 (クッションフロア、半地下 (窓あり) 、グレーの壁、暖炉なし、茶色い床) の写真
ダラスにある中くらいなトランジショナルスタイルのおしゃれな地下室 (クッションフロア、半地下 (窓あり) 、グレーの壁、暖炉なし、茶色い床) の写真
18
