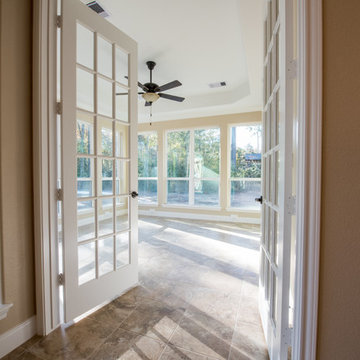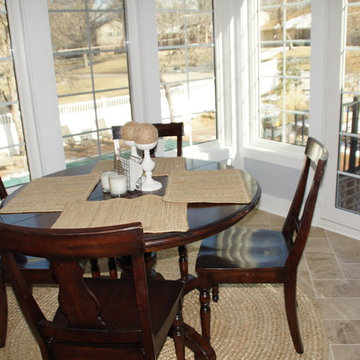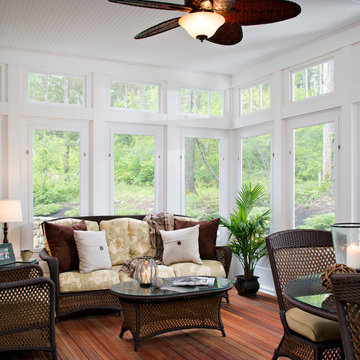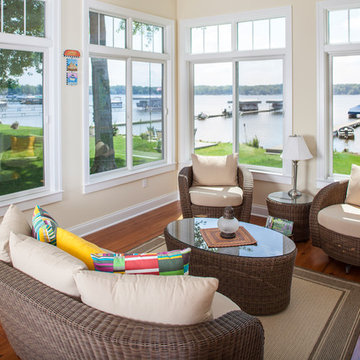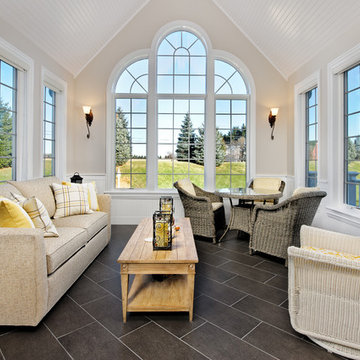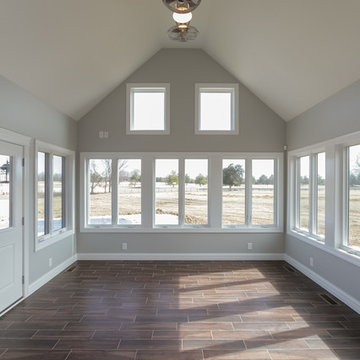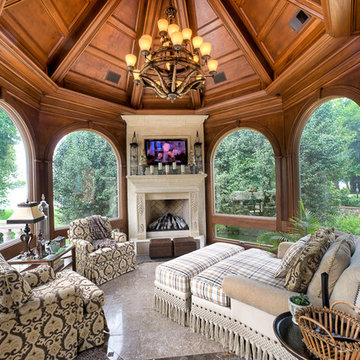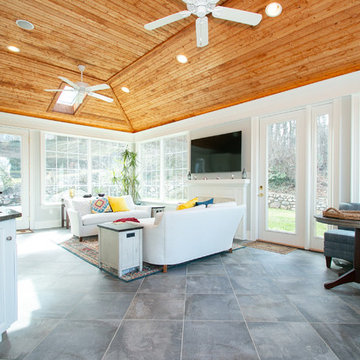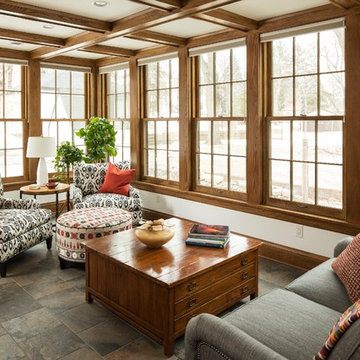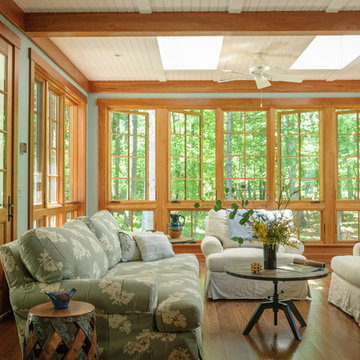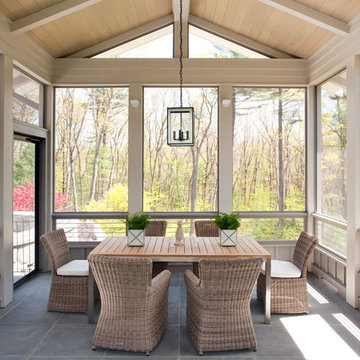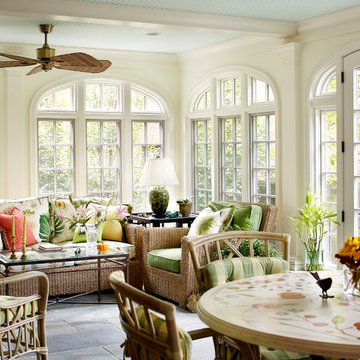トラディショナルスタイルのサンルームの写真
絞り込み:
資材コスト
並び替え:今日の人気順
写真 1061〜1080 枚目(全 16,051 枚)
1/2

Photography by Michael J. Lee
ボストンにあるラグジュアリーな広いトラディショナルスタイルのおしゃれなサンルーム (暖炉なし、ガラス天井、スレートの床、グレーの床) の写真
ボストンにあるラグジュアリーな広いトラディショナルスタイルのおしゃれなサンルーム (暖炉なし、ガラス天井、スレートの床、グレーの床) の写真
希望の作業にぴったりな専門家を見つけましょう
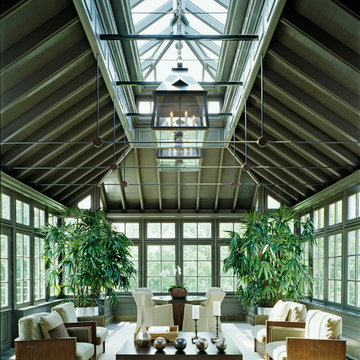
Overlooking the rear garden and wetland beyond stands the conservatory, which sits as a distinct glass object on a stone base- its transparency evokes a large and limitless space within.
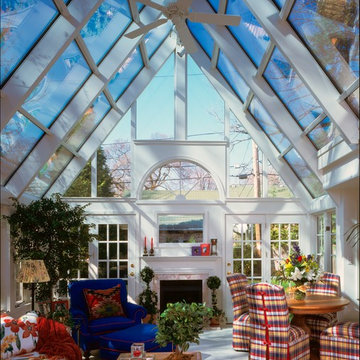
A custom designed Sunroom addition featuring a vaulted glass roof with heated floors and a fireplace for year round comfort with great views and lots of natural light.
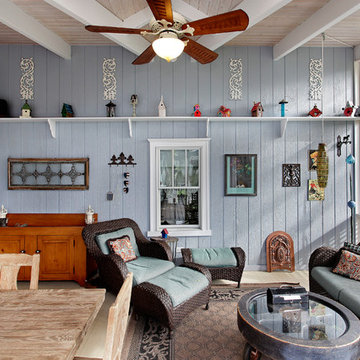
14' x 20' screened-in room addition had to entertain 6-8 people comfortably. The owners wanted to express the roof structure by creating a cross gable on a shed style roof deck. Using exposed beams with a white washed stained 2x T&G roof decking gave a light and airy feel to the room. The T&G fir porch flooring is painted whereas the exterior deck is a solid PVC deck board. The shady site precluded any use of composite decking.
Larry Malvin Photo
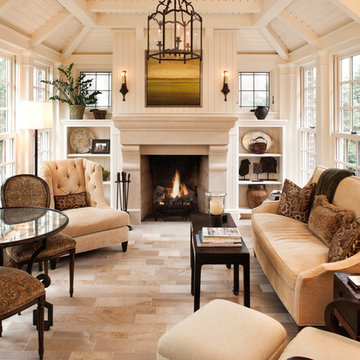
Sunroom after renovation including new vaulted ceiling & limestone fireplace flanked by leaded glass windows
Photos by Landmark Photography
ミネアポリスにあるトラディショナルスタイルのおしゃれなサンルーム (標準型天井、ベージュの床) の写真
ミネアポリスにあるトラディショナルスタイルのおしゃれなサンルーム (標準型天井、ベージュの床) の写真
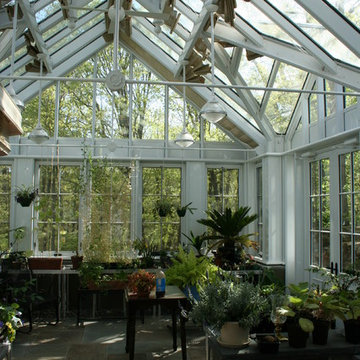
A grand Victorian-style conservatory includes plant benches surrounding a sitting area with a heated flagstone floor
ニューヨークにあるお手頃価格の中くらいなトラディショナルスタイルのおしゃれなサンルームの写真
ニューヨークにあるお手頃価格の中くらいなトラディショナルスタイルのおしゃれなサンルームの写真

S.Photography/Shanna Wolf., LOWELL CUSTOM HOMES, Lake Geneva, WI.., Conservatory Craftsmen., Conservatory for the avid gardener with lakefront views
ミルウォーキーにある広いトラディショナルスタイルのおしゃれなサンルーム (無垢フローリング、ガラス天井、茶色い床、暖炉なし) の写真
ミルウォーキーにある広いトラディショナルスタイルのおしゃれなサンルーム (無垢フローリング、ガラス天井、茶色い床、暖炉なし) の写真
トラディショナルスタイルのサンルームの写真

This formal living room is located directly off of the main entry of a traditional style located just outside of Seattle on Mercer Island. Our clients wanted a space where they could entertain, relax and have a space just for mom and dad. The center focus of this space is a custom built table made of reclaimed maple from a bowling lane and reclaimed corbels, both from a local architectural salvage shop. We then worked with a local craftsman to construct the final piece.
54
