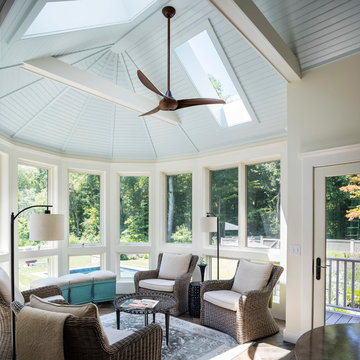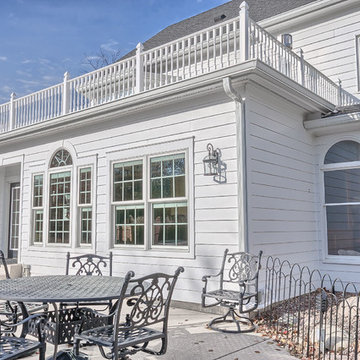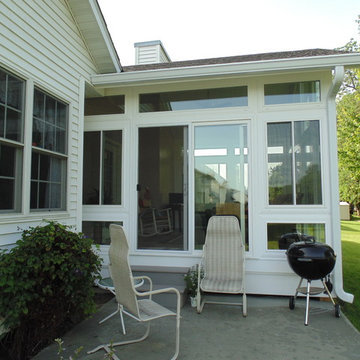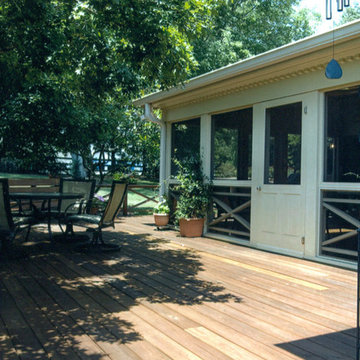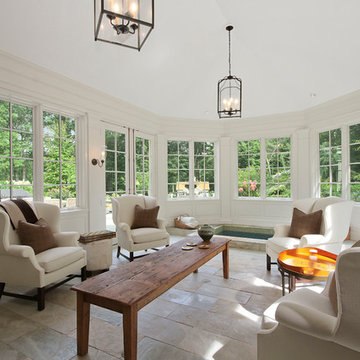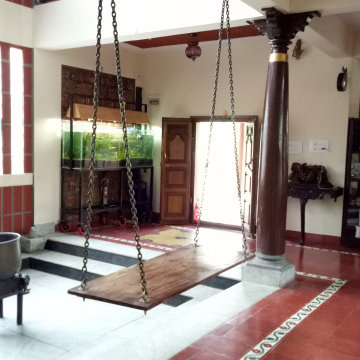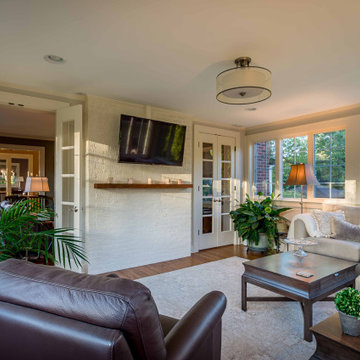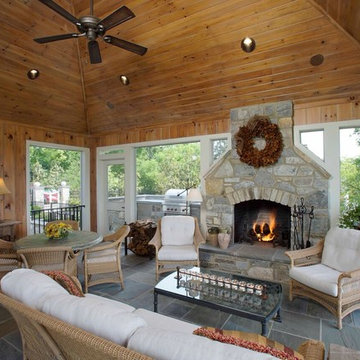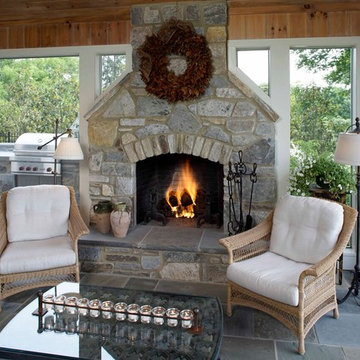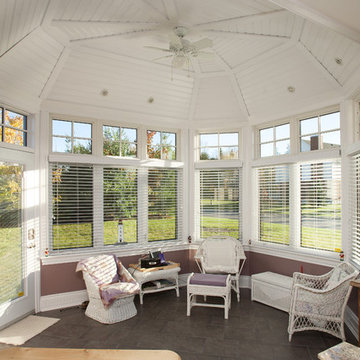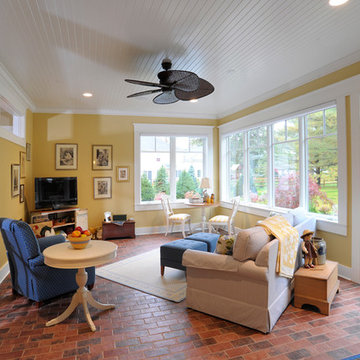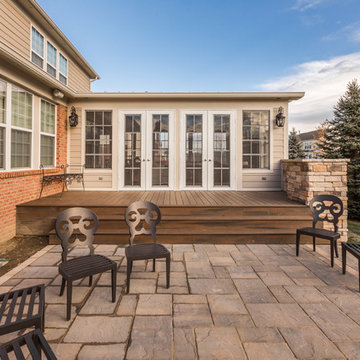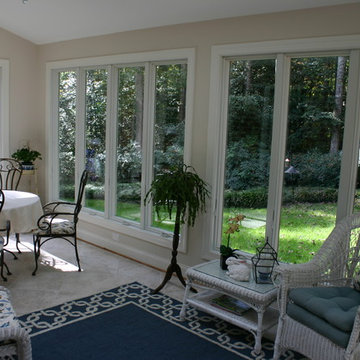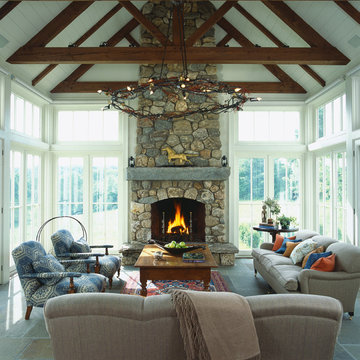トラディショナルスタイルのサンルームの写真
絞り込み:
資材コスト
並び替え:今日の人気順
写真 2861〜2880 枚目(全 16,046 枚)
1/2
希望の作業にぴったりな専門家を見つけましょう
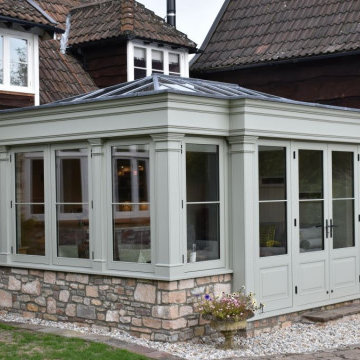
Winning combinations often come along in pairs! This orangery kitchen extension is no exception. Featuring a solid wood painted orangery from David Salisbury, paired with a bespoke kitchen from the market leaders Tom Howley, the result was certainly a winner for this customer.
Expertly designed by Simon Phipps, one of David Salisbury’s most experienced and successful sales designers, this is another good example of our orangery designs blending in perfectly and working in harmony with the existing home and surrounding environment.
As Simon noted: “The brief for this project was fairly simple: to create a larger open plan kitchen, dining and living space. However, the practicalities of achieving the brief were complex. The existing kitchen incorporated a central steel post to support a portion of the kitchen roof which created a significant amount of unusable space. Narrow French doors led out into small timber conservatory which wasn't utilised as part of the house. The solution involved some considerable engineering, with steel beams spanning the width of a new knock-through and the depth of the house to remove the existing pillar in the kitchen.”
Simon designed the orangery to sit perfectly into the corner of the house with a low-pitched lantern roof, which ensures the views from the first floor dormer window are not affected. Wide French doors with full height panels either side allow the doors to fold open fully and link the new kitchen and orangery to the outside space.
The combination of our award-winning orangery designs with a bespoke kitchen from our partners at Tom Howley has completely transformed this customer’s home and their lifestyle.
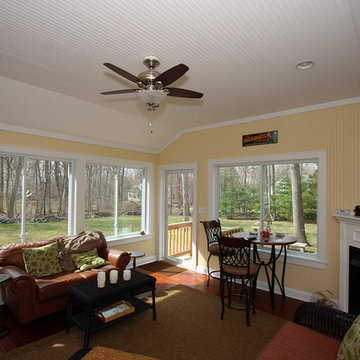
Four-Season Room / Sunroom
ニューヨークにあるお手頃価格の中くらいなトラディショナルスタイルのおしゃれなサンルーム (ラミネートの床、コーナー設置型暖炉、標準型天井) の写真
ニューヨークにあるお手頃価格の中くらいなトラディショナルスタイルのおしゃれなサンルーム (ラミネートの床、コーナー設置型暖炉、標準型天井) の写真
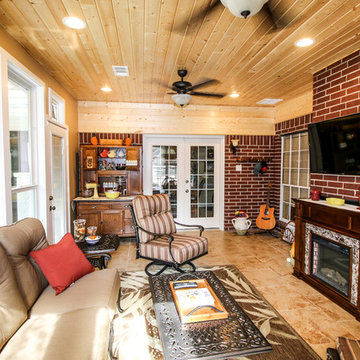
Our clients desired a sunroom addition to their home, allowing them to enjoy the natural light and scenery of their backyard with the option of staying indoors. This sunroom was built to look original to the home, with a hip roof and matching trim. An extra wide door to the back patio provides ample room to move patio furniture outside. This space is fitted with an extending TV mounted above an electric fireplace. Gorgeous unstained tongue and groove ceilings and travertine-looking ceramic tile complement our clients' vintage décor. Ideal for sipping morning coffee or evening tea, the recessed lighting calmly illuminates this space.
The exterior side of the sunroom extends a pergola with a concrete slab. In addition, the perfect niche was created by transformation of the breezeway. This enclosed area is completed with a window and door accessing the side yard, while providing a secluded sitting area just outside the dining room.
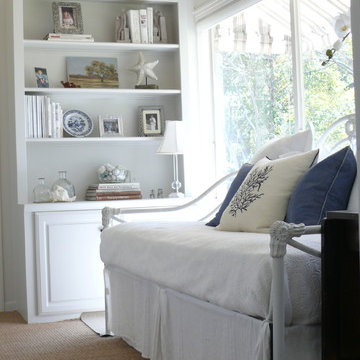
Calming sunroom and guest bedroom when needed.
ダラスにある小さなトラディショナルスタイルのおしゃれなサンルームの写真
ダラスにある小さなトラディショナルスタイルのおしゃれなサンルームの写真
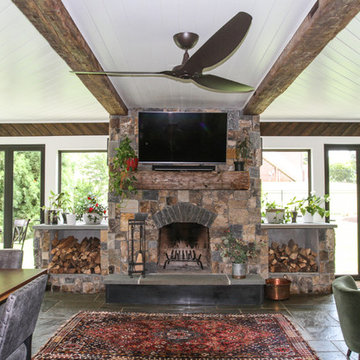
Ayers Landscaping was the General Contractor for room addition, landscape, pavers and sod.
Metal work and furniture done by Vise & Co.
他の地域にある高級な広いトラディショナルスタイルのおしゃれなサンルーム (ライムストーンの床、標準型暖炉、石材の暖炉まわり、マルチカラーの床) の写真
他の地域にある高級な広いトラディショナルスタイルのおしゃれなサンルーム (ライムストーンの床、標準型暖炉、石材の暖炉まわり、マルチカラーの床) の写真
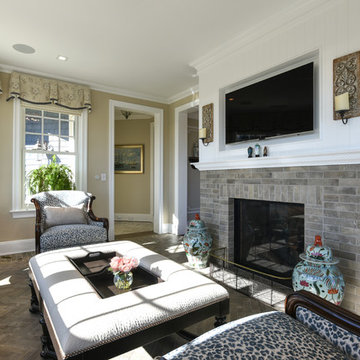
ニューヨークにあるトラディショナルスタイルのおしゃれなサンルーム (セラミックタイルの床、標準型暖炉、タイルの暖炉まわり、標準型天井、ベージュの床) の写真
トラディショナルスタイルのサンルームの写真
144
