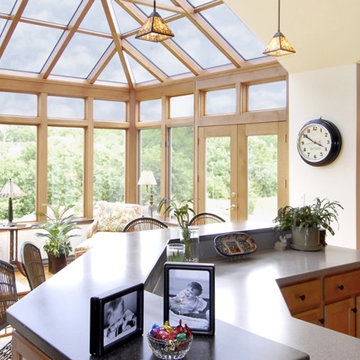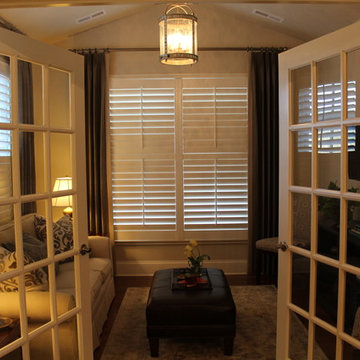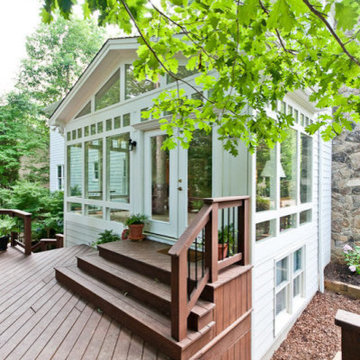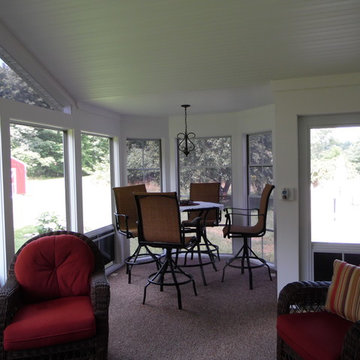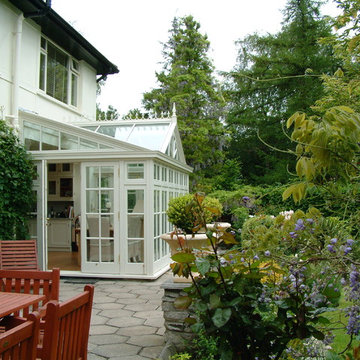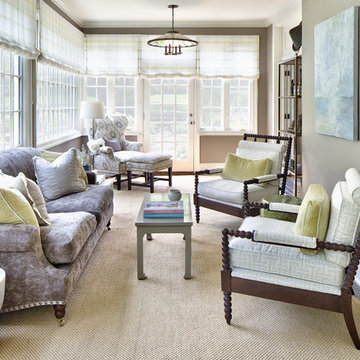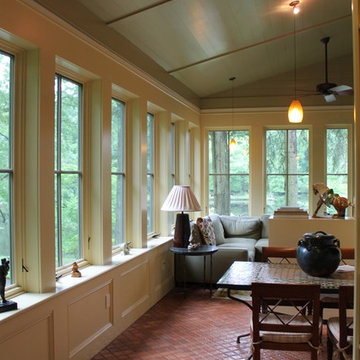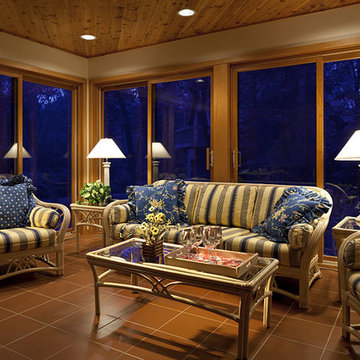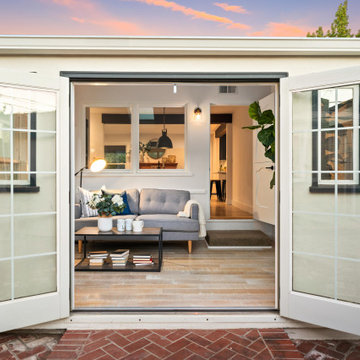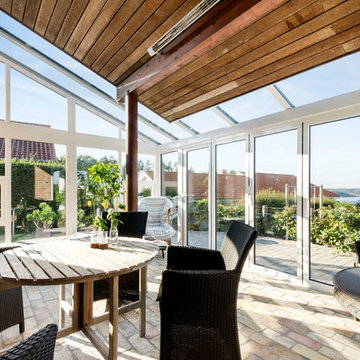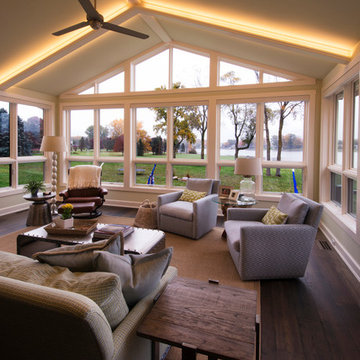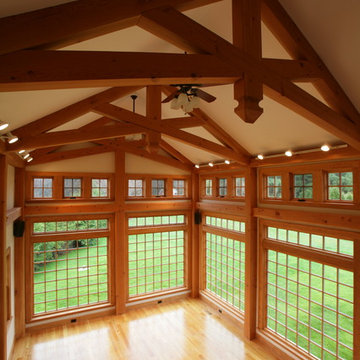トラディショナルスタイルのサンルームの写真
絞り込み:
資材コスト
並び替え:今日の人気順
写真 2141〜2160 枚目(全 16,046 枚)
1/2
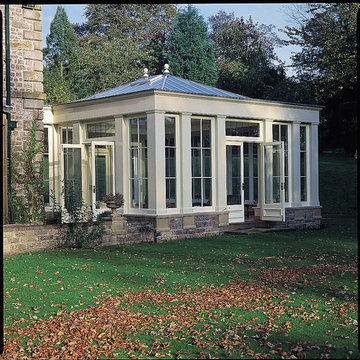
Orangery designs incorporate strong structural elements including columns and cornice. he internal soffit created by insetting the glazed roof offers the opportunity for added insulation, ducting and lighting.
Oak Leaf Conservatories, Ltd.
希望の作業にぴったりな専門家を見つけましょう
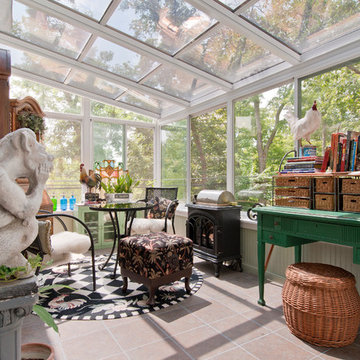
ニューヨークにある高級な中くらいなトラディショナルスタイルのおしゃれなサンルーム (セラミックタイルの床、暖炉なし、ベージュの床、ガラス天井) の写真
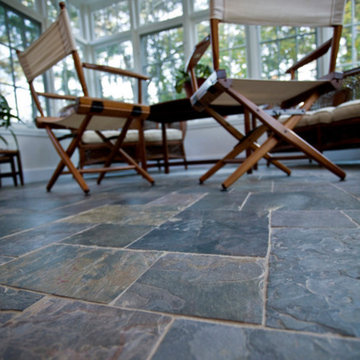
Photography by Alicia's Art, LLC
フィラデルフィアにある高級な中くらいなトラディショナルスタイルのおしゃれなサンルーム (暖炉なし、標準型天井) の写真
フィラデルフィアにある高級な中くらいなトラディショナルスタイルのおしゃれなサンルーム (暖炉なし、標準型天井) の写真
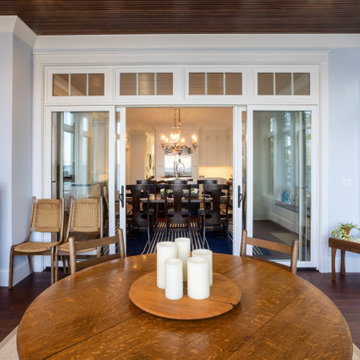
Our clients were relocating from the upper peninsula to the lower peninsula and wanted to design a retirement home on their Lake Michigan property. The topography of their lot allowed for a walk out basement which is practically unheard of with how close they are to the water. Their view is fantastic, and the goal was of course to take advantage of the view from all three levels. The positioning of the windows on the main and upper levels is such that you feel as if you are on a boat, water as far as the eye can see. They were striving for a Hamptons / Coastal, casual, architectural style. The finished product is just over 6,200 square feet and includes 2 master suites, 2 guest bedrooms, 5 bathrooms, sunroom, home bar, home gym, dedicated seasonal gear / equipment storage, table tennis game room, sauna, and bonus room above the attached garage. All the exterior finishes are low maintenance, vinyl, and composite materials to withstand the blowing sands from the Lake Michigan shoreline.
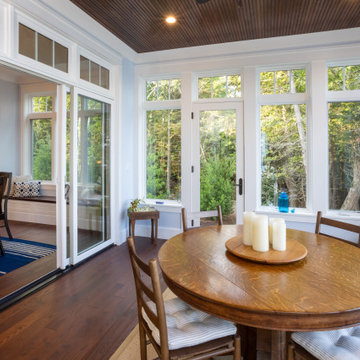
Our clients were relocating from the upper peninsula to the lower peninsula and wanted to design a retirement home on their Lake Michigan property. The topography of their lot allowed for a walk out basement which is practically unheard of with how close they are to the water. Their view is fantastic, and the goal was of course to take advantage of the view from all three levels. The positioning of the windows on the main and upper levels is such that you feel as if you are on a boat, water as far as the eye can see. They were striving for a Hamptons / Coastal, casual, architectural style. The finished product is just over 6,200 square feet and includes 2 master suites, 2 guest bedrooms, 5 bathrooms, sunroom, home bar, home gym, dedicated seasonal gear / equipment storage, table tennis game room, sauna, and bonus room above the attached garage. All the exterior finishes are low maintenance, vinyl, and composite materials to withstand the blowing sands from the Lake Michigan shoreline.
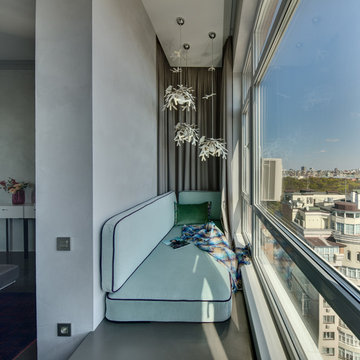
- Ника Воротынцева
- 83 м2
- г. Киев
- 2015
- фото: Андрей Безуглов
他の地域にあるトラディショナルスタイルのおしゃれなサンルームの写真
他の地域にあるトラディショナルスタイルのおしゃれなサンルームの写真
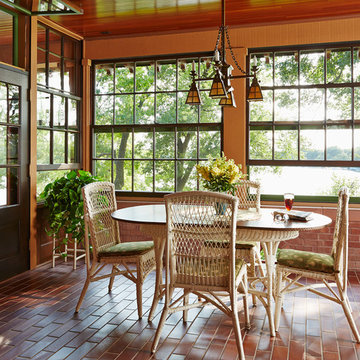
Architecture & Interior Design: David Heide Design Studio
Photos: Susan Gilmore Photography
ミネアポリスにある中くらいなトラディショナルスタイルのおしゃれなサンルーム (レンガの床、暖炉なし、標準型天井、赤い床) の写真
ミネアポリスにある中くらいなトラディショナルスタイルのおしゃれなサンルーム (レンガの床、暖炉なし、標準型天井、赤い床) の写真
トラディショナルスタイルのサンルームの写真
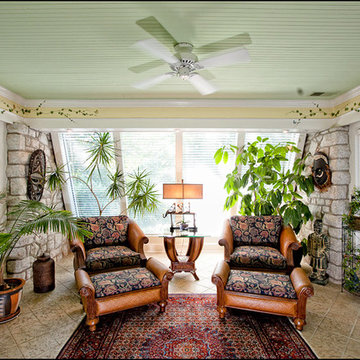
This is a sunroom in a traditional Greensboro home. The clients' tastes are eclectic and reflect their extensive travels. It is designed to be a room that brings the outdoors in and provide a quiet haven for coffee and reading.
108
