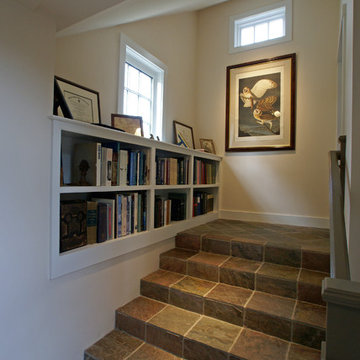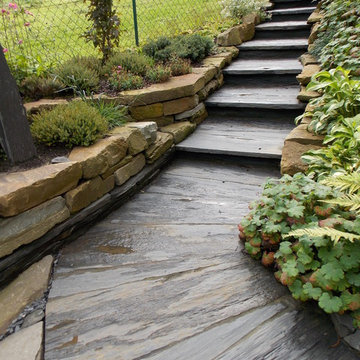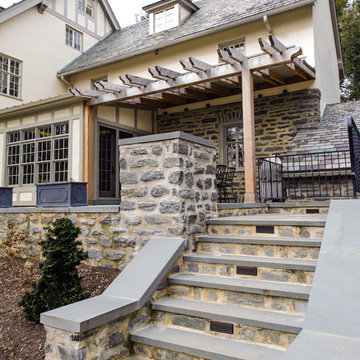スレートのトラディショナルスタイルの直階段の写真
絞り込み:
資材コスト
並び替え:今日の人気順
写真 1〜3 枚目(全 3 枚)
1/4

One of the biggest challenges when working on a historic home is how to blend new spaces into the existing structure. For this home – the Boardman Homestead, one of the oldest in Ipswich, Massachusetts – the owners wanted to add a first floor master suite without corrupting the exterior lines of the house. To accomplish this, we designed an independent structure that we connected to the original kitchen via a wing. Expansive, south-facing French doors bring in natural light and open from the bedroom onto a private, wooden patio. Inside, the suite features a wood-burning fireplace, en suite bathroom, and spacious walk-in closet. Combining these elements with a cathedral ceiling and a generous number of large windows creates a space that is open, light, and yet still cozy.

Frank Schroeder Treppenanlage aus Schieferplatten
ケルンにある小さなトラディショナルスタイルのおしゃれな直階段 (スレートの蹴込み板) の写真
ケルンにある小さなトラディショナルスタイルのおしゃれな直階段 (スレートの蹴込み板) の写真

Exterior bluestone stairs to rear yard and up to terrace
フィラデルフィアにある高級な中くらいなトラディショナルスタイルのおしゃれな直階段の写真
フィラデルフィアにある高級な中くらいなトラディショナルスタイルのおしゃれな直階段の写真
スレートのトラディショナルスタイルの直階段の写真
1