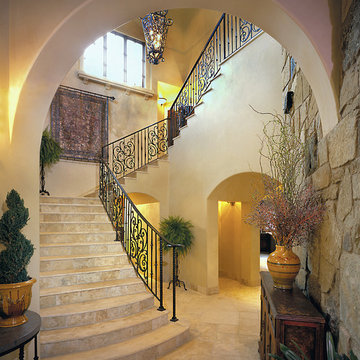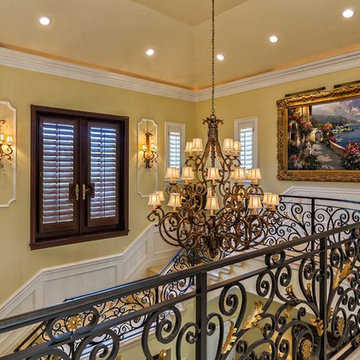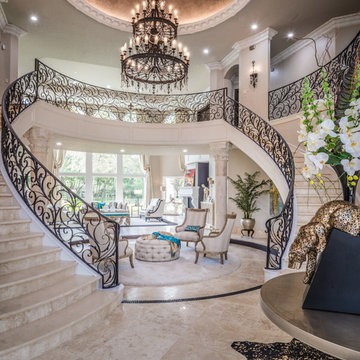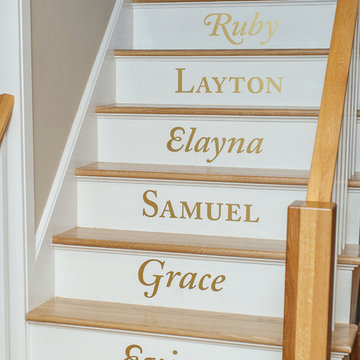スレートの、トラバーチンのトラディショナルスタイルの階段の写真
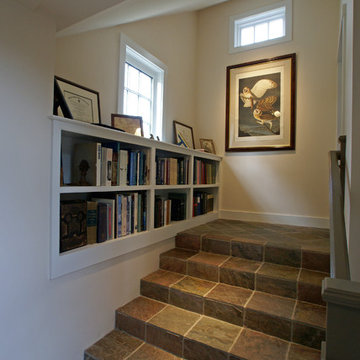
One of the biggest challenges when working on a historic home is how to blend new spaces into the existing structure. For this home – the Boardman Homestead, one of the oldest in Ipswich, Massachusetts – the owners wanted to add a first floor master suite without corrupting the exterior lines of the house. To accomplish this, we designed an independent structure that we connected to the original kitchen via a wing. Expansive, south-facing French doors bring in natural light and open from the bedroom onto a private, wooden patio. Inside, the suite features a wood-burning fireplace, en suite bathroom, and spacious walk-in closet. Combining these elements with a cathedral ceiling and a generous number of large windows creates a space that is open, light, and yet still cozy.
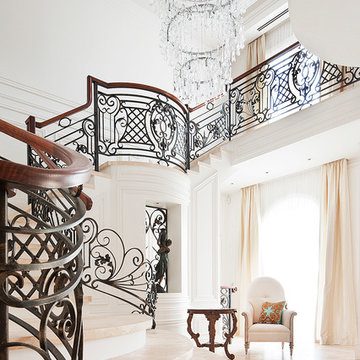
The grand French provincial staircase, uses a combination of custom wrought iron design, dark hardwood banister and travertine treads.
A central chandelier provides the grand staircase opulence.
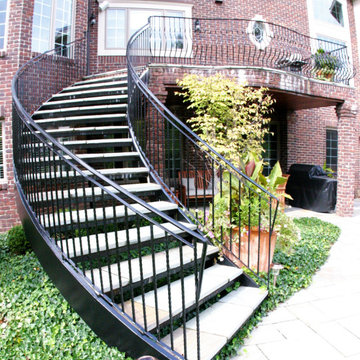
No other home will be quite like this one. The curved steel staircase instantly adds a powerful focal point to the home. Unlike a builder-grade straight, L-shaped, or U-shaped wooden staircase, curved metal stairs flow with grace, spanning the distance with ease. The copper roof and window accents (also installed by Great Lakes Metal Fabrication) provide a luxurious touch. The design adds an old world charm that meshes with the tumbled brick exterior and traditional wrought iron belly rail.
Enjoy more of our work at www.glmetalfab.com.
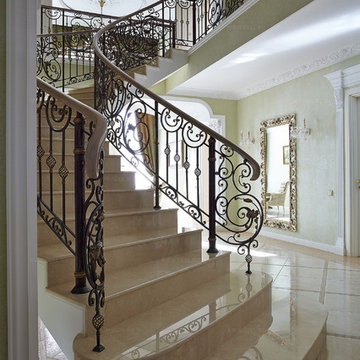
Винтовая лестница
モスクワにある高級な広いトラディショナルスタイルのおしゃれなサーキュラー階段 (トラバーチンの蹴込み板、木材の手すり) の写真
モスクワにある高級な広いトラディショナルスタイルのおしゃれなサーキュラー階段 (トラバーチンの蹴込み板、木材の手すり) の写真
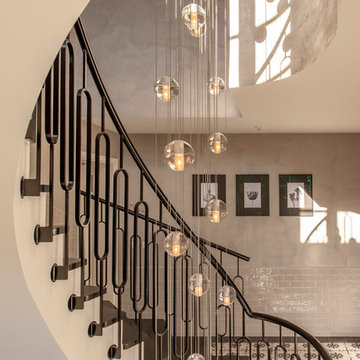
ベルリンにあるラグジュアリーな広いトラディショナルスタイルのおしゃれならせん階段 (スレートの蹴込み板、金属の手すり) の写真
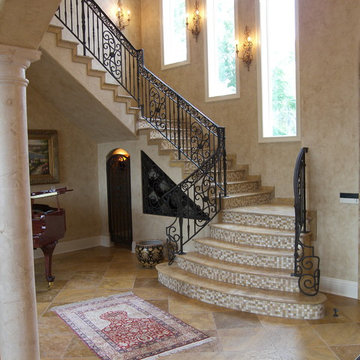
Exquisite Traditional Travertine Staircase
ジャクソンビルにあるラグジュアリーな巨大なトラディショナルスタイルのおしゃれなサーキュラー階段 (タイルの蹴込み板、金属の手すり) の写真
ジャクソンビルにあるラグジュアリーな巨大なトラディショナルスタイルのおしゃれなサーキュラー階段 (タイルの蹴込み板、金属の手すり) の写真
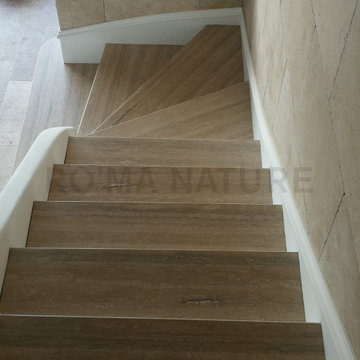
Réalisation d'un escalier sur-mesure en Travertin.
RO'MA Nature a fourni : les dessus de marche sur-mesure, le dallage du sol en Travertin, le plaquage du mur en Travertin.
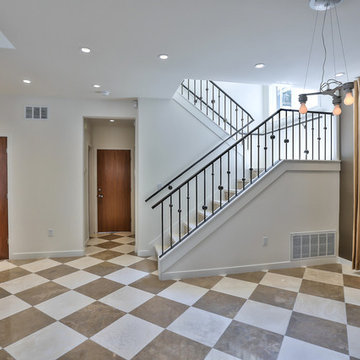
This 1,500 sq. ft. rambler in Palo Alto needed some modern functional updates to accommodate the family’s changing needs. A smart homework station was added to one corner of the kitchen, which included built-in shelves, plugs-a-plenty, a desk area with ample workspace and new windows to let in much needed natural light. The same color and style of cabinetry were used to ensure a seamless flow from the kitchen to the study station.
A bedroom was added using gorgeous floor to ceiling built-ins for clothes, linens and other personal items. Standout features in this home include a stunning 18 x 18 Travertine and Marble tile floor laid out in a checkerboard pattern and a beautiful metal rod and ball stair case finished in a dark antique color.
To accommodate space for the homeowners’ piano, we took advantage of a 20’ foot ceiling in the entryway. We built a new second floor platform that created additional square footage within the existing footprint and carved out a special niche for the family’s prized musical instrument. This properly designed space was given the right setting to sound and appear sensational—the melodies heard throughout the home.
By modifying the footprint on the second floor, we were suddenly faced with the challenge of how to repurpose the existing rod and ball stair railing. To accommodate the additional square footage, we needed more railing than was there; and the material was no longer available to order. As a creative solution, we designed a railing system that reused all but twelve inches of the old railing and installed wide posts to make up for the shortfall in railing materials. The result was spectacular!
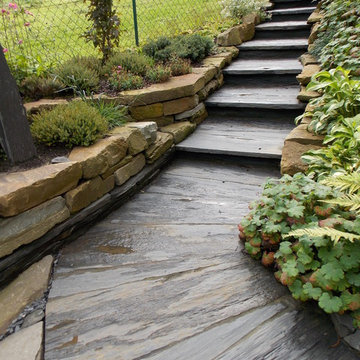
Frank Schroeder Treppenanlage aus Schieferplatten
ケルンにある小さなトラディショナルスタイルのおしゃれな直階段 (スレートの蹴込み板) の写真
ケルンにある小さなトラディショナルスタイルのおしゃれな直階段 (スレートの蹴込み板) の写真
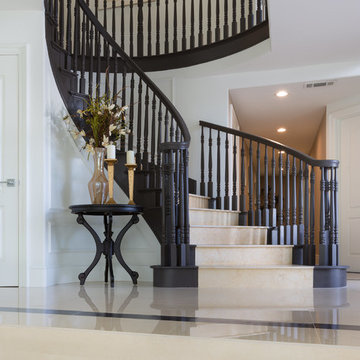
©Teague Hunziker
ロサンゼルスにある広いトラディショナルスタイルのおしゃれなサーキュラー階段 (トラバーチンの蹴込み板、木材の手すり) の写真
ロサンゼルスにある広いトラディショナルスタイルのおしゃれなサーキュラー階段 (トラバーチンの蹴込み板、木材の手すり) の写真
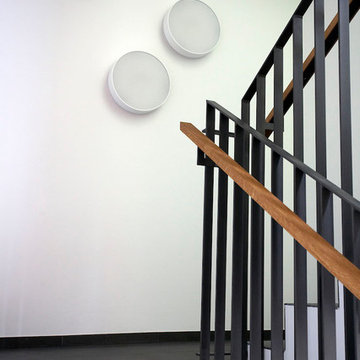
© Planergruppe Licht
ドルトムントにある中くらいなトラディショナルスタイルのおしゃれなかね折れ階段 (スレートの蹴込み板、金属の手すり) の写真
ドルトムントにある中くらいなトラディショナルスタイルのおしゃれなかね折れ階段 (スレートの蹴込み板、金属の手すり) の写真
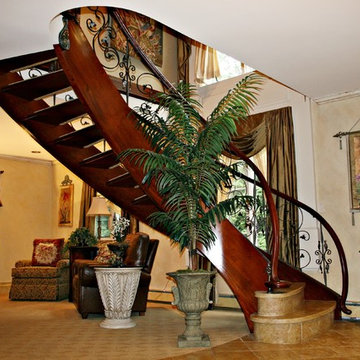
ニューヨークにある広いトラディショナルスタイルのおしゃれなサーキュラー階段 (トラバーチンの蹴込み板、金属の手すり) の写真
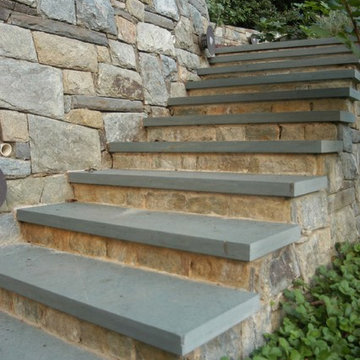
Architect: Van Dusen Architects.
Designer: Nicola Dowling Interiors LLC.
Project: Private Residence.
Stone: Unfading Green Slate.
バーリントンにあるトラディショナルスタイルのおしゃれな階段の写真
バーリントンにあるトラディショナルスタイルのおしゃれな階段の写真
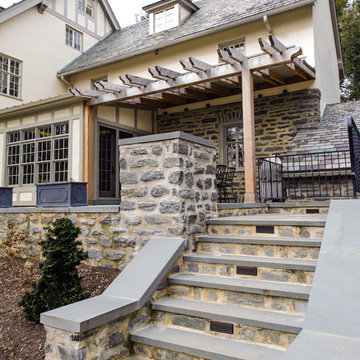
Exterior bluestone stairs to rear yard and up to terrace
フィラデルフィアにある高級な中くらいなトラディショナルスタイルのおしゃれな直階段の写真
フィラデルフィアにある高級な中くらいなトラディショナルスタイルのおしゃれな直階段の写真
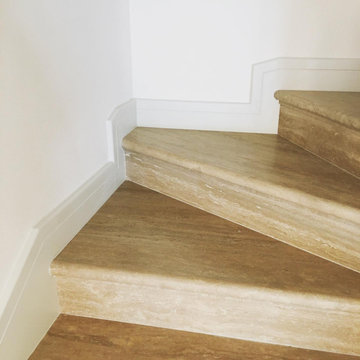
Scala in travertino con zoccolino battiscopa in legno
他の地域にある中くらいなトラディショナルスタイルのおしゃれな階段 (トラバーチンの蹴込み板、金属の手すり) の写真
他の地域にある中くらいなトラディショナルスタイルのおしゃれな階段 (トラバーチンの蹴込み板、金属の手すり) の写真
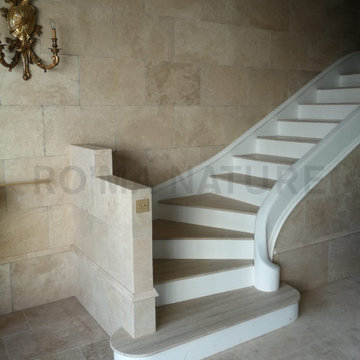
Réalisation d'un escalier sur-mesure en Travertin.
RO'MA Nature a fourni : les dessus de marche sur-mesure, le dallage du sol en Travertin, le plaquage du mur en Travertin.
スレートの、トラバーチンのトラディショナルスタイルの階段の写真
1
