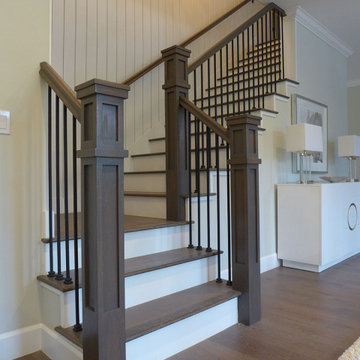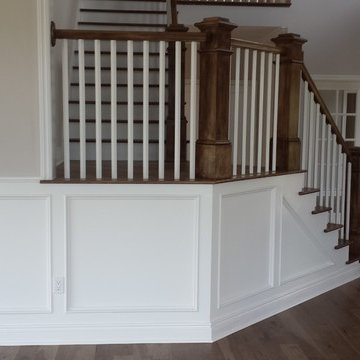フローリングのトラディショナルスタイルの階段 (全タイプの壁の仕上げ) の写真
絞り込み:
資材コスト
並び替え:今日の人気順
写真 1〜9 枚目(全 9 枚)
1/4

Foyer in center hall colonial. Wallpaper was removed and a striped paint treatment executed with different sheens of the same color. Wainscoting was added and handrail stained ebony. New geometric runner replaced worn blue carpet.
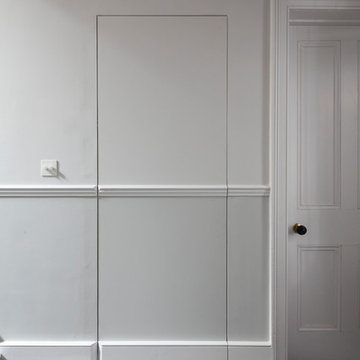
Bedwardine Road is our epic renovation and extension of a vast Victorian villa in Crystal Palace, south-east London.
Traditional architectural details such as flat brick arches and a denticulated brickwork entablature on the rear elevation counterbalance a kitchen that feels like a New York loft, complete with a polished concrete floor, underfloor heating and floor to ceiling Crittall windows.
Interiors details include as a hidden “jib” door that provides access to a dressing room and theatre lights in the master bathroom.
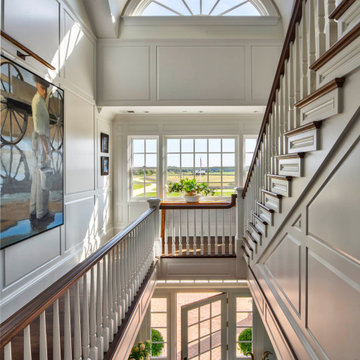
The staircase of the home features extensive millwork and paneling throughout and is adorned with artwork.
ボルチモアにあるラグジュアリーな広いトラディショナルスタイルのおしゃれな階段 (フローリングの蹴込み板、木材の手すり、パネル壁) の写真
ボルチモアにあるラグジュアリーな広いトラディショナルスタイルのおしゃれな階段 (フローリングの蹴込み板、木材の手すり、パネル壁) の写真
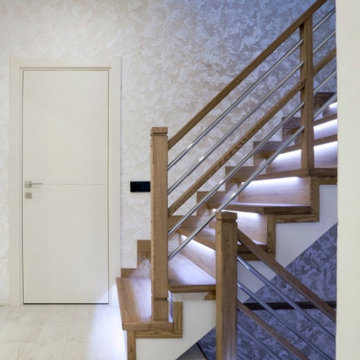
Такая П-образная лестница только выглядит как деревянная. На самом деле за облицовкой скрывается прочный металлический каркас. Ступени, подступенки и ограждения изготовлены из залакированного массива дуба. Изюминка проекта - инсталированная в ступени LED-подсветка.
Смотрите больше интересных проектов: https://lalestnica.ru/lestnicy-na-metallokarkase/zakrytye/
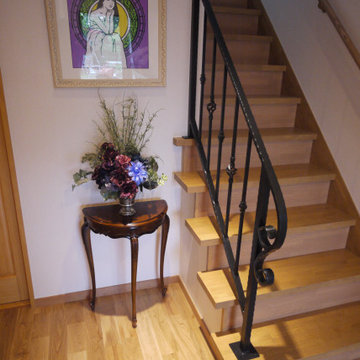
玄関ホールの正面に位置する階段。その特徴をフィチャーした階段手摺です。ブラックアイアン製で特注品です。
壁には絵画を掲げユニバーサルダウンライトで雰囲気を出しています。
他の地域にある中くらいなトラディショナルスタイルのおしゃれな折り返し階段 (フローリングの蹴込み板、金属の手すり、壁紙) の写真
他の地域にある中くらいなトラディショナルスタイルのおしゃれな折り返し階段 (フローリングの蹴込み板、金属の手すり、壁紙) の写真
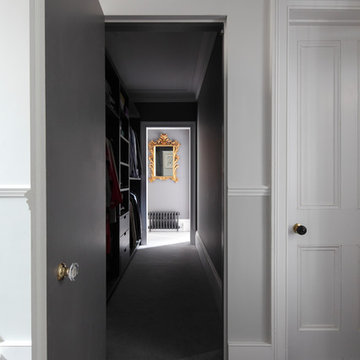
Bedwardine Road is our epic renovation and extension of a vast Victorian villa in Crystal Palace, south-east London.
Traditional architectural details such as flat brick arches and a denticulated brickwork entablature on the rear elevation counterbalance a kitchen that feels like a New York loft, complete with a polished concrete floor, underfloor heating and floor to ceiling Crittall windows.
Interiors details include as a hidden “jib” door that provides access to a dressing room and theatre lights in the master bathroom.
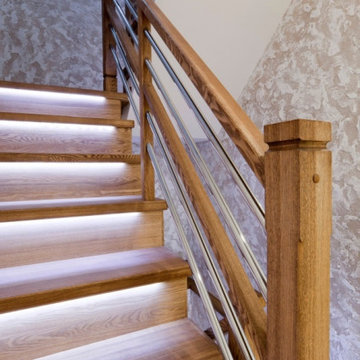
Такая П-образная лестница только выглядит как деревянная. На самом деле за облицовкой скрывается прочный металлический каркас. Ступени, подступенки и ограждения изготовлены из залакированного массива дуба. Изюминка проекта - инсталированная в ступени LED-подсветка.
Смотрите больше интересных проектов: https://lalestnica.ru/lestnicy-na-metallokarkase/zakrytye/
フローリングのトラディショナルスタイルの階段 (全タイプの壁の仕上げ) の写真
1
