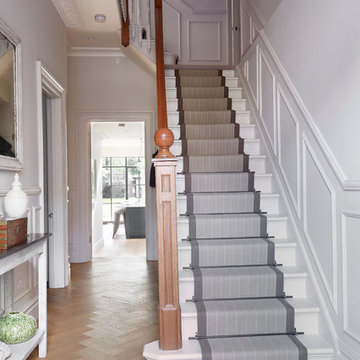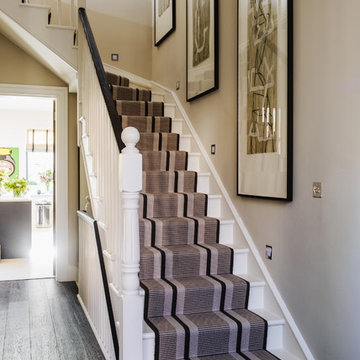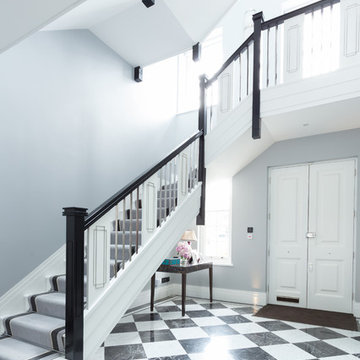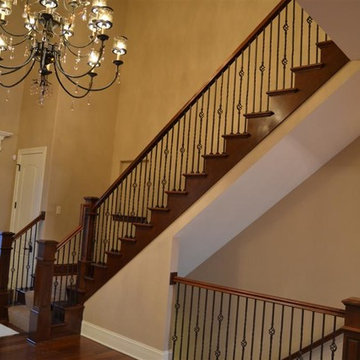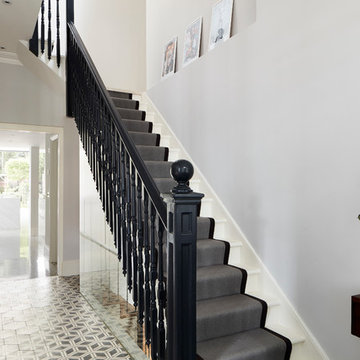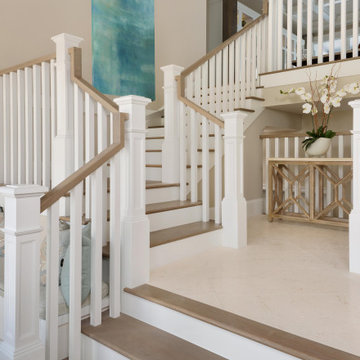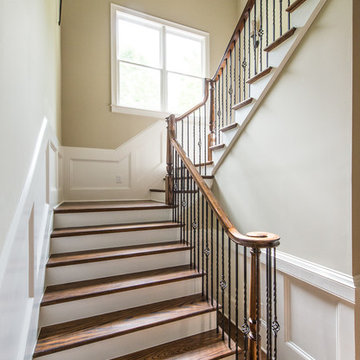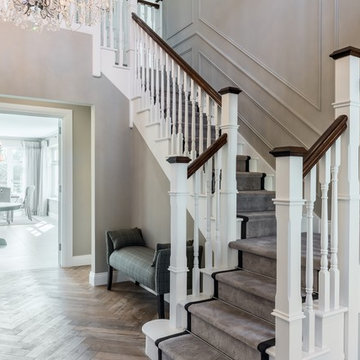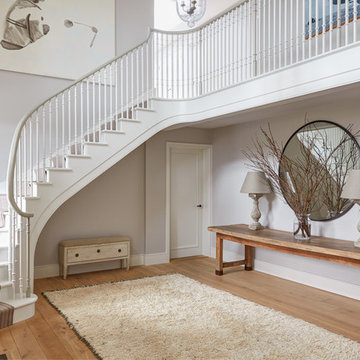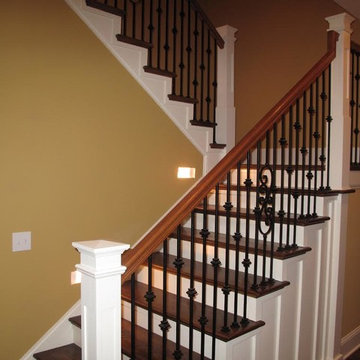テラコッタの、フローリングのトラディショナルスタイルのかね折れ階段の写真
絞り込み:
資材コスト
並び替え:今日の人気順
写真 1〜20 枚目(全 115 枚)
1/5
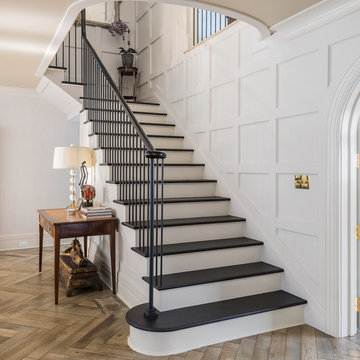
The paneled stair has black treads and a trimmed arched opening to the second floor.
ニューヨークにあるトラディショナルスタイルのおしゃれな階段 (フローリングの蹴込み板) の写真
ニューヨークにあるトラディショナルスタイルのおしゃれな階段 (フローリングの蹴込み板) の写真
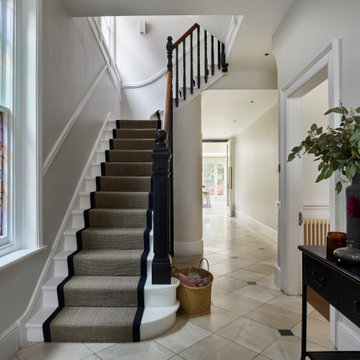
We added a sisal runner with black trim to the staircase in this house, and painted the spindles & side of the staircase black to contrast with the pale walls.
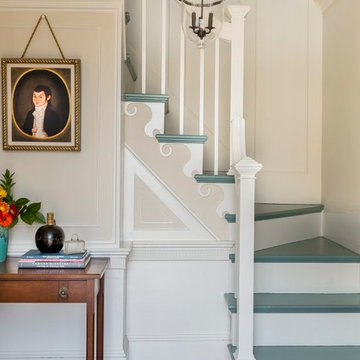
WKD’s design specialty in quality historic preservation ensured that the integrity of this home’s interior and exterior architecture was kept intact. The design mission was to preserve, restore and renovate the home in a manner that celebrated its heritage, while recognizing and accommodating today’s lifestyle and technology. Drawing from the home’s original details, WKD re-designed a friendly entry (including the exterior landscape approach) and kitchen area, integrating it into the existing hearth room. We also created a new stair to the second floor, eliminating the small, steep winding stair. New colors, wallpaper, furnishings and lighting make for a family friendly, welcoming home.
The project has been published several times. Click below to read:
October 2014 Northshore Magazine
Spring 2013 Kitchen Trends Magazine
Spring 2013 Bathroom Trends Magazine
Photographer: MIchael Lee
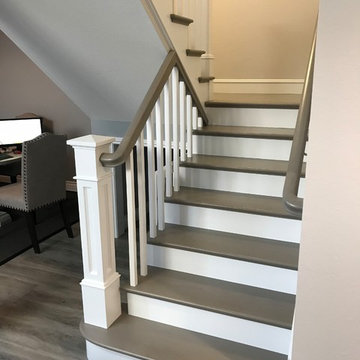
This new stairway actually added space to the area and converted an empty space to a doggy condo
オレンジカウンティにある中くらいなトラディショナルスタイルのおしゃれなかね折れ階段 (フローリングの蹴込み板、木材の手すり) の写真
オレンジカウンティにある中くらいなトラディショナルスタイルのおしゃれなかね折れ階段 (フローリングの蹴込み板、木材の手すり) の写真
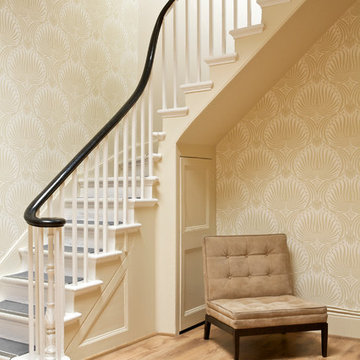
Walls Lotus BP 2003, Woodwork Estate Eggshell Matchstick No 2013
ドーセットにあるトラディショナルスタイルのおしゃれなかね折れ階段 (フローリングの蹴込み板) の写真
ドーセットにあるトラディショナルスタイルのおしゃれなかね折れ階段 (フローリングの蹴込み板) の写真
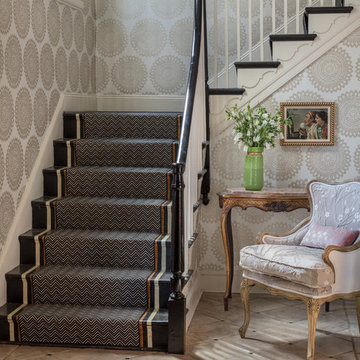
Gordon Gregory Photography
リッチモンドにある高級な中くらいなトラディショナルスタイルのおしゃれなかね折れ階段 (木材の手すり) の写真
リッチモンドにある高級な中くらいなトラディショナルスタイルのおしゃれなかね折れ階段 (木材の手すり) の写真
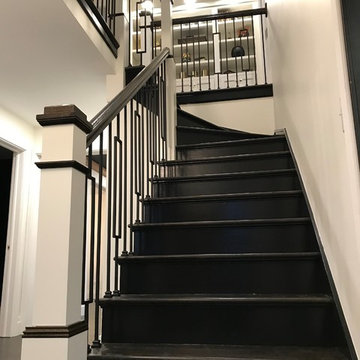
Sanded all Wood
Oil Primed all Risers, Stringer and Flat Wood on Posts
Painted all Risers, Stringer and Flat Wood on Posts in White Semi-Gloss
Stained and Polyurethaned Decorative Oak on Posts and Handrail in Ebony
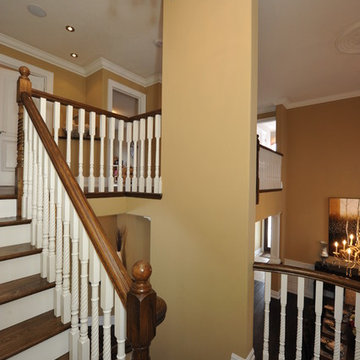
All oak Stairs by Glanbrook Stairs
Traditional Handrail
Posts and spindles are in the classic twist style
Spindles and risers painted white, tread, posts, handrail and stringers are stained to match hardwood.
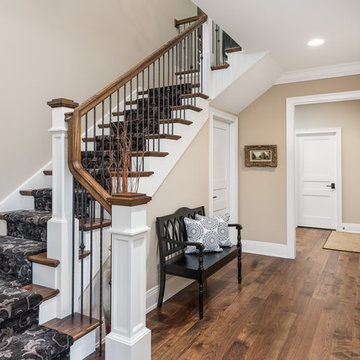
This 2 story home with a first floor Master Bedroom features a tumbled stone exterior with iron ore windows and modern tudor style accents. The Great Room features a wall of built-ins with antique glass cabinet doors that flank the fireplace and a coffered beamed ceiling. The adjacent Kitchen features a large walnut topped island which sets the tone for the gourmet kitchen. Opening off of the Kitchen, the large Screened Porch entertains year round with a radiant heated floor, stone fireplace and stained cedar ceiling. Photo credit: Picture Perfect Homes
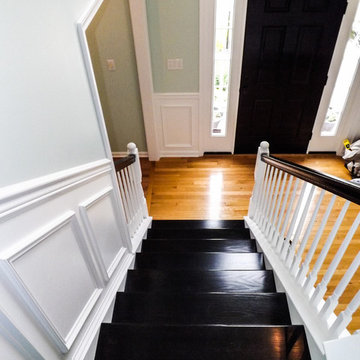
To begin the entry transformation, we removed the wall to wall, plush stairway carpeting. Then we had the railing and stair tread repainted in black enamel. A fresh coat of white paint was applied to the stringers and risers. To complete the look we installed a new iron pendant and painted the walls with Benjamin Moore paint.
テラコッタの、フローリングのトラディショナルスタイルのかね折れ階段の写真
1
