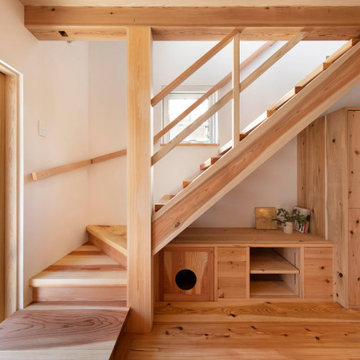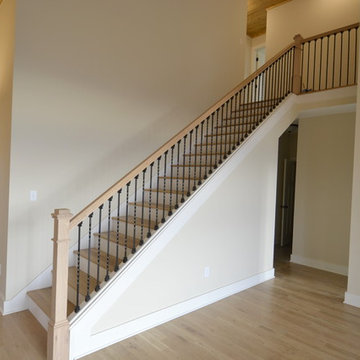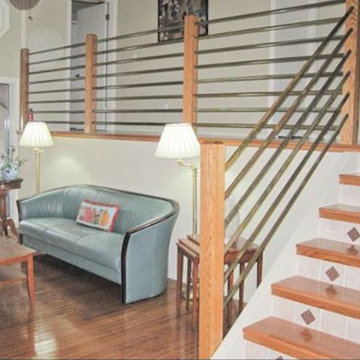小さな木のトラディショナルスタイルの階段の写真
絞り込み:
資材コスト
並び替え:今日の人気順
写真 1〜20 枚目(全 675 枚)
1/4
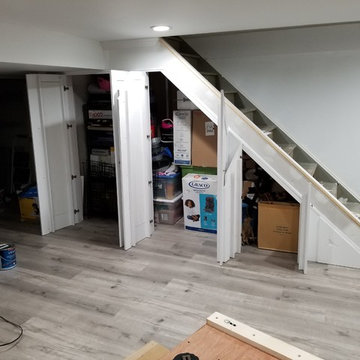
This basement needed to utilize every square foot of storage. These shaker style doors were built to hide the stored items under the stairs.
ニューヨークにある低価格の小さなトラディショナルスタイルのおしゃれな直階段の写真
ニューヨークにある低価格の小さなトラディショナルスタイルのおしゃれな直階段の写真
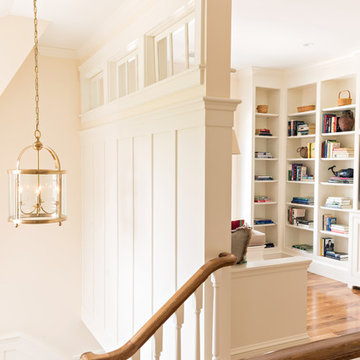
Stairwell and loft area. Photo by Dan Cutrona Photography
ボストンにある小さなトラディショナルスタイルのおしゃれなかね折れ階段 (フローリングの蹴込み板) の写真
ボストンにある小さなトラディショナルスタイルのおしゃれなかね折れ階段 (フローリングの蹴込み板) の写真

The homeowner chose a code compliant Configurable Steel Spiral Stair. The code risers and additional spindles add safety.
フィラデルフィアにあるお手頃価格の小さなトラディショナルスタイルのおしゃれならせん階段 (金属の蹴込み板) の写真
フィラデルフィアにあるお手頃価格の小さなトラディショナルスタイルのおしゃれならせん階段 (金属の蹴込み板) の写真
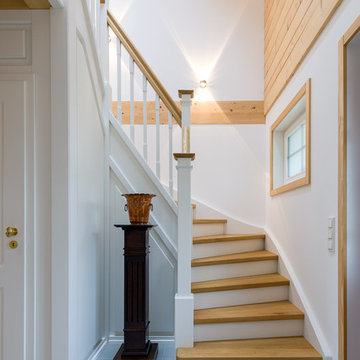
Traditional staircase in timber and white in New England style timber eco hosue. White risers, timber treads and banister
ケルンにある小さなトラディショナルスタイルのおしゃれな折り返し階段 (フローリングの蹴込み板、木材の手すり) の写真
ケルンにある小さなトラディショナルスタイルのおしゃれな折り返し階段 (フローリングの蹴込み板、木材の手すり) の写真
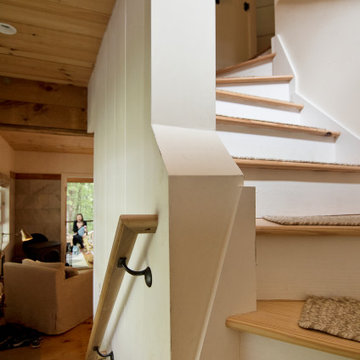
This custom cottage designed and built by Aaron Bollman is nestled in the Saugerties, NY. Situated in virgin forest at the foot of the Catskill mountains overlooking a babling brook, this hand crafted home both charms and relaxes the senses.

Acoustics from exposed hardwood floors are managed via upholstered furniture, window treatments and on the stair treads. Brass lighting fixtures impart an element of contrast.
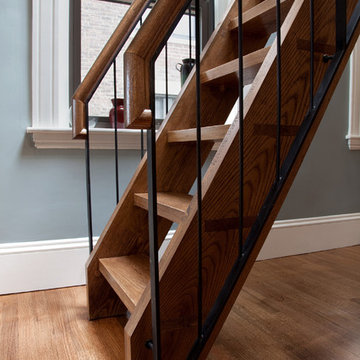
This condominium in Boston’s famous Fenway neighborhood required a full renovation of the kitchen and bathroom. Working with the designer to maximize space was focus of this project. Exchanging the spiral staircase for a custom ladder to the roof was just one of the space saving features in this design. Custom millwork and high end finishes help make this modest space seem spacious and airy.
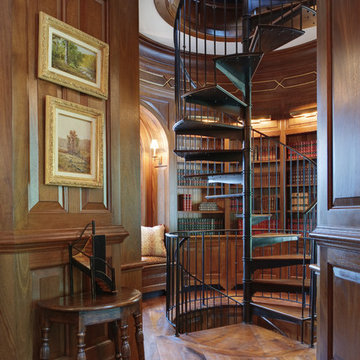
Panelled Mahogany Library, Office and Spiral Stair
ニューヨークにある高級な小さなトラディショナルスタイルのおしゃれな階段の写真
ニューヨークにある高級な小さなトラディショナルスタイルのおしゃれな階段の写真
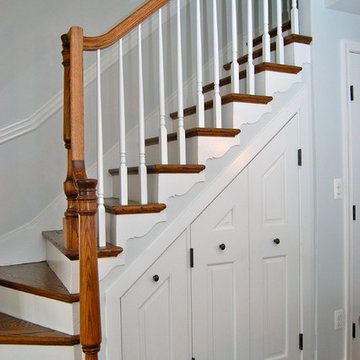
Melissa McLay Interiors
ワシントンD.C.にあるお手頃価格の小さなトラディショナルスタイルのおしゃれな階段 (フローリングの蹴込み板) の写真
ワシントンD.C.にあるお手頃価格の小さなトラディショナルスタイルのおしゃれな階段 (フローリングの蹴込み板) の写真
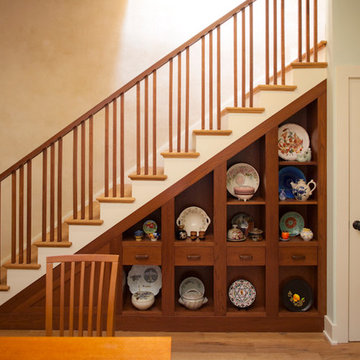
view from the dining room, showing custom shelving and staircase
Photo by Jeff Saxman, Saxman Photography
リッチモンドにある小さなトラディショナルスタイルのおしゃれな直階段 (フローリングの蹴込み板) の写真
リッチモンドにある小さなトラディショナルスタイルのおしゃれな直階段 (フローリングの蹴込み板) の写真

A traditional wood stair I designed as part of the gut renovation and expansion of a historic Queen Village home. What I find exciting about this stair is the gap between the second floor landing and the stair run down -- do you see it? I do a lot of row house renovation/addition projects and these homes tend to have layouts so tight I can't afford the luxury of designing that gap to let natural light flow between floors.
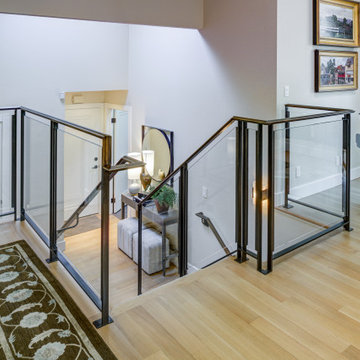
Refinished hardwood floors and new custom metal and glass railing
サンフランシスコにある高級な小さなトラディショナルスタイルのおしゃれな直階段 (金属の手すり、フローリングの蹴込み板) の写真
サンフランシスコにある高級な小さなトラディショナルスタイルのおしゃれな直階段 (金属の手すり、フローリングの蹴込み板) の写真
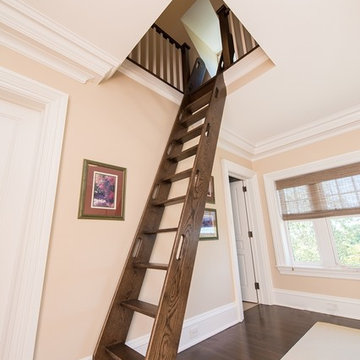
Photographer: Kevin Colquhoun
ニューヨークにある低価格の小さなトラディショナルスタイルのおしゃれなオープン階段の写真
ニューヨークにある低価格の小さなトラディショナルスタイルのおしゃれなオープン階段の写真
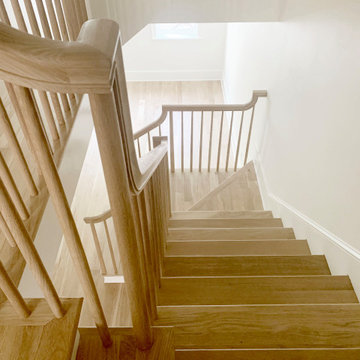
A traditional wood stair I designed as part of the gut renovation and expansion of a historic Queen Village home. What I find exciting about this stair is the gap between the second floor landing and the stair run down -- do you see it? I do a lot of row house renovation/addition projects and these homes tend to have layouts so tight I can't afford the luxury of designing that gap to let natural light flow between floors.
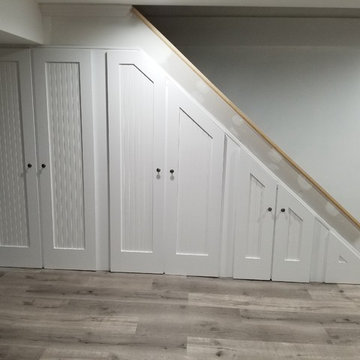
This basement needed to utilize every square foot of storage. These shaker style doors were built to hide the stored items under the stairs.
ニューヨークにある低価格の小さなトラディショナルスタイルのおしゃれな直階段の写真
ニューヨークにある低価格の小さなトラディショナルスタイルのおしゃれな直階段の写真
小さな木のトラディショナルスタイルの階段の写真
1


