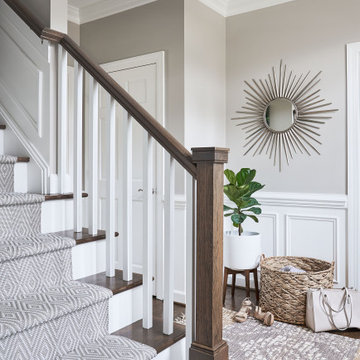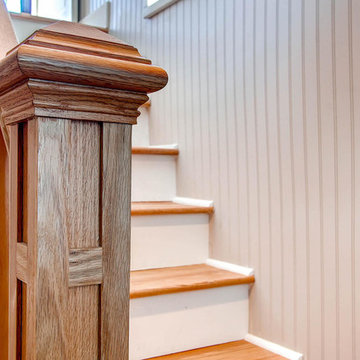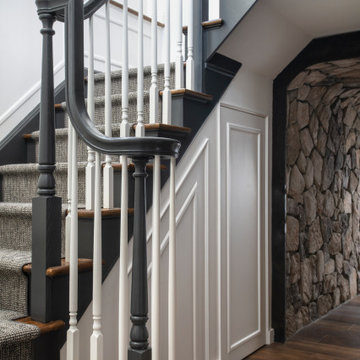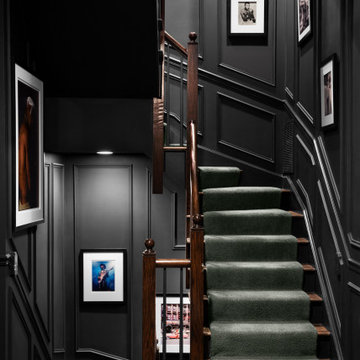トラディショナルスタイルの階段の写真
絞り込み:
資材コスト
並び替え:今日の人気順
写真 1〜20 枚目(全 94,548 枚)
1/2

Make a grand entrance into the mudroom with Porcelain, Parquet Floor tile. The look of wood without the maintenance.
ニューヨークにあるお手頃価格の中くらいなトラディショナルスタイルのおしゃれな直階段 (フローリングの蹴込み板、木材の手すり) の写真
ニューヨークにあるお手頃価格の中くらいなトラディショナルスタイルのおしゃれな直階段 (フローリングの蹴込み板、木材の手すり) の写真
希望の作業にぴったりな専門家を見つけましょう

stephen allen photography
マイアミにある高級な広いトラディショナルスタイルのおしゃれな階段 (フローリングの蹴込み板) の写真
マイアミにある高級な広いトラディショナルスタイルのおしゃれな階段 (フローリングの蹴込み板) の写真
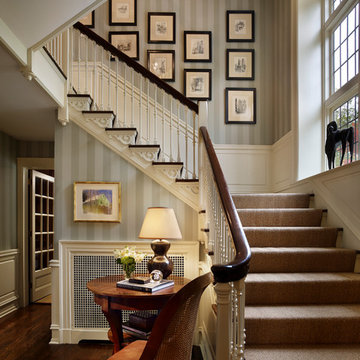
Interior Designer: Amy Miller
Photographer: Barry Halkin
フィラデルフィアにあるトラディショナルスタイルのおしゃれな階段の写真
フィラデルフィアにあるトラディショナルスタイルのおしゃれな階段の写真

This foyer was updated with the addition of white paneling and new herringbone hardwood floors with a walnut border. The walls are covered in a navy blue grasscloth wallpaper from Thibaut. A navy and white geometric patterned stair-runner, held in place with stair rods capped with pineapple finials, further contributes to the home's coastal feel.
Photo by Mike Mroz of Michael Robert Construction
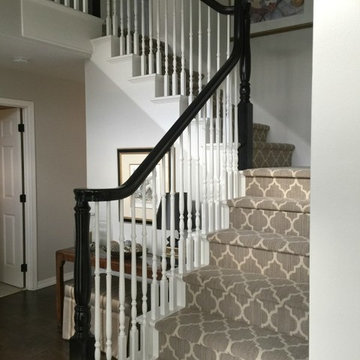
We updated this entryway with new wood floors, a patterned carpet that has low pile, so will look new for years, and painted the stair rail black with white spindles. The gray walls coordinate with the entire scheme.
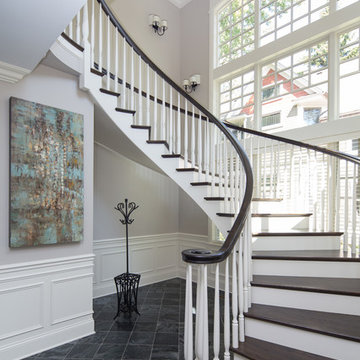
A beautiful custom built, curving two tone wooden staircase with white painted risers, dark walnut stained treads and handrail, huge two story windows, dotted with wall sconces, an abstract art painting, dark slate tile flooring, white wainscoting and crown moulding millwork.
Custom Home Builder and General Contractor for this Home:
Leinster Construction, Inc., Chicago, IL
www.leinsterconstruction.com
Miller + Miller Architectural Photography

Photography by Richard Mandelkorn
ボストンにある中くらいなトラディショナルスタイルのおしゃれなかね折れ階段 (フローリングの蹴込み板、木材の手すり) の写真
ボストンにある中くらいなトラディショナルスタイルのおしゃれなかね折れ階段 (フローリングの蹴込み板、木材の手すり) の写真
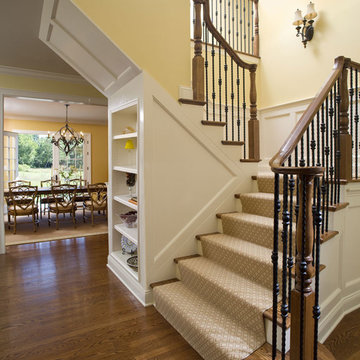
Wrought iron railings, oak handrail and newel posts, paneled details, built in shelves under stair, wainscotting
ニューヨークにあるトラディショナルスタイルのおしゃれな階段 (カーペット張りの蹴込み板、混合材の手すり) の写真
ニューヨークにあるトラディショナルスタイルのおしゃれな階段 (カーペット張りの蹴込み板、混合材の手すり) の写真
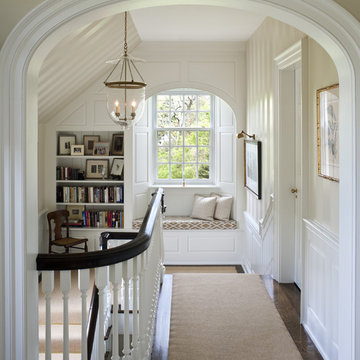
Photographer: Tom Crane
フィラデルフィアにあるラグジュアリーな広いトラディショナルスタイルのおしゃれな折り返し階段の写真
フィラデルフィアにあるラグジュアリーな広いトラディショナルスタイルのおしゃれな折り返し階段の写真
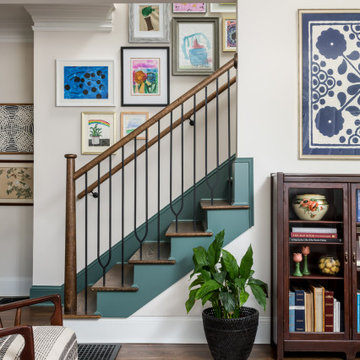
Built in 1926, the original 1,800 sf Morningside bungalow was brimming with charm and potential. However, with three bedrooms and two bathrooms, space was tight. With updates to the first floor and the addition of a second floor, this home was transformed into a 2,600 sf home boasting four bedrooms, three bathrooms, and additional living space.

This large gated estate includes one of the original Ross cottages that served as a summer home for people escaping San Francisco's fog. We took the main residence built in 1941 and updated it to the current standards of 2020 while keeping the cottage as a guest house. A massive remodel in 1995 created a classic white kitchen. To add color and whimsy, we installed window treatments fabricated from a Josef Frank citrus print combined with modern furnishings. Throughout the interiors, foliate and floral patterned fabrics and wall coverings blur the inside and outside worlds.
トラディショナルスタイルの階段の写真
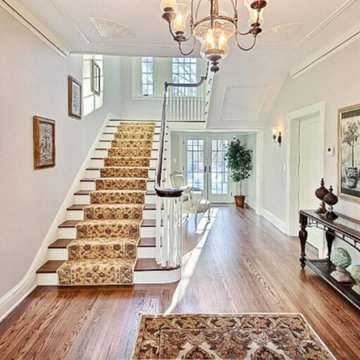
A stunning whole house renovation of a historic Georgian colonial, that included a marble master bath, quarter sawn white oak library, extensive alterations to floor plan, custom alder wine cellar, large gourmet kitchen with professional series appliances and exquisite custom detailed trim through out.
1
