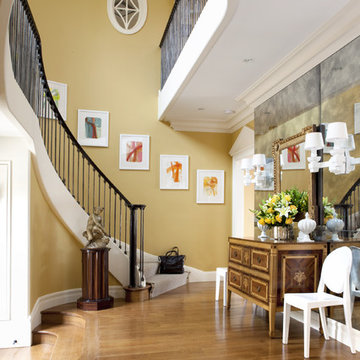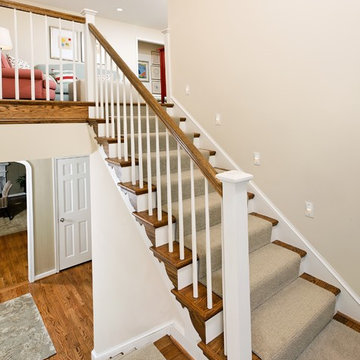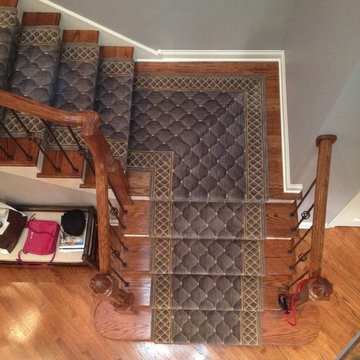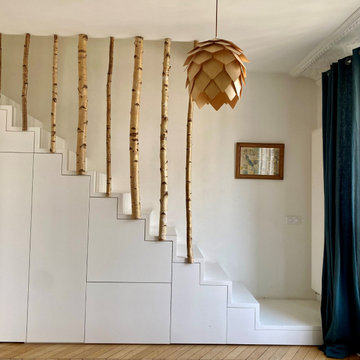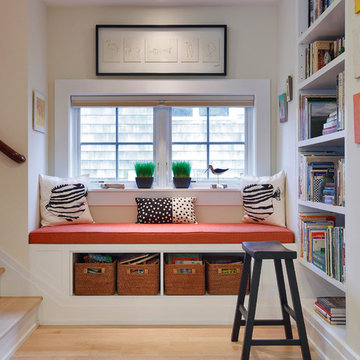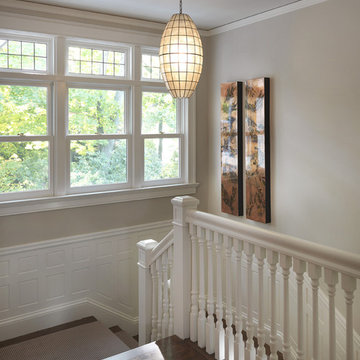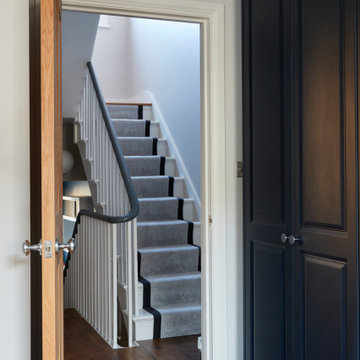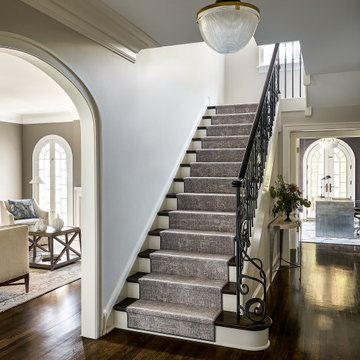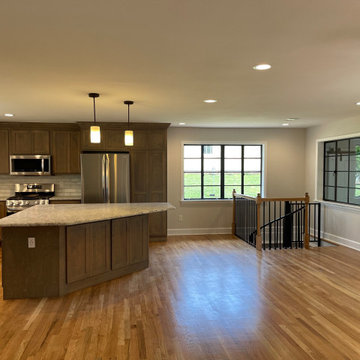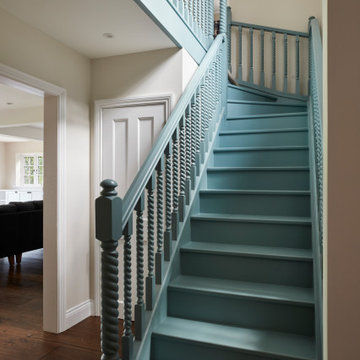トラディショナルスタイルの階段の写真
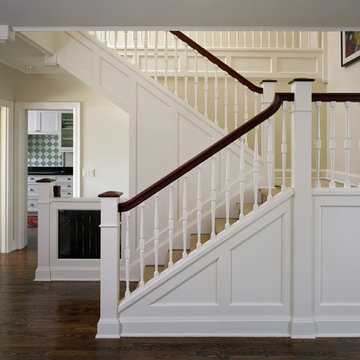
This waterfront residence in Seattle’s Laurelhurst neighborhood was transformed through renovations and additions to create an elegant and inviting family home. An ungainly carport and entry sequence were replaced with an addition featuring a recessed entry porch, home office, and second floor bedroom with a bay window. The interior was completely renovated with details and finishes in keeping with both contemporary life and the building’s early 20th century origins.
希望の作業にぴったりな専門家を見つけましょう
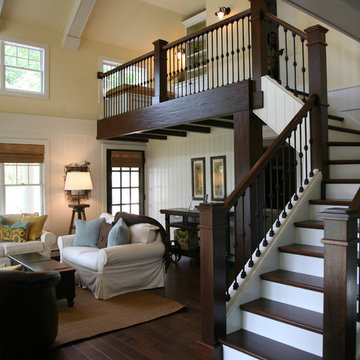
lakeside guest house, designed by Beth Welsh of Interior Changes, built by Lowell Management
ミルウォーキーにあるラグジュアリーな中くらいなトラディショナルスタイルのおしゃれなかね折れ階段 (フローリングの蹴込み板、金属の手すり) の写真
ミルウォーキーにあるラグジュアリーな中くらいなトラディショナルスタイルのおしゃれなかね折れ階段 (フローリングの蹴込み板、金属の手すり) の写真
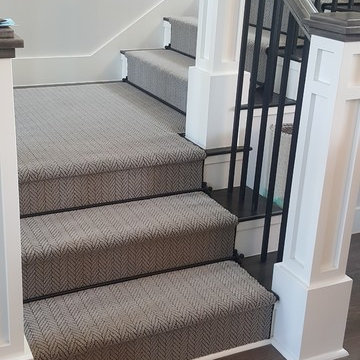
Beautiful stair runner using Masland Carpet Mills style Distinguished, color: Sea Gull. Finished with Zoroufy's Sovereign wrought iron stair rods.
他の地域にある高級な小さなトラディショナルスタイルのおしゃれな折り返し階段 (カーペット張りの蹴込み板、混合材の手すり) の写真
他の地域にある高級な小さなトラディショナルスタイルのおしゃれな折り返し階段 (カーペット張りの蹴込み板、混合材の手すり) の写真
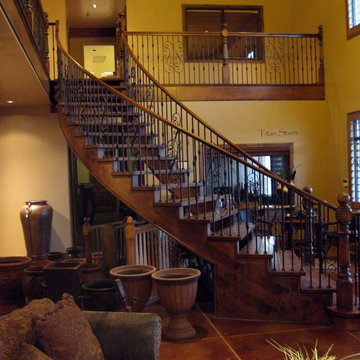
Titan Architectural Products, LLC dba Titan Stairs of Utah
ソルトレイクシティにある高級な広いトラディショナルスタイルのおしゃれな階段の写真
ソルトレイクシティにある高級な広いトラディショナルスタイルのおしゃれな階段の写真
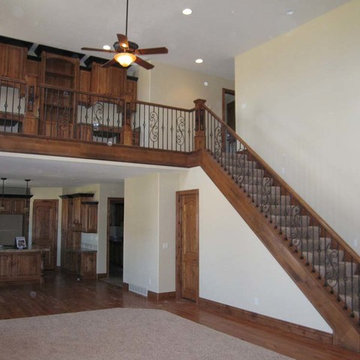
Titan Architectural Products, LLC dba Titan Stairs of Utah
ソルトレイクシティにある高級な広いトラディショナルスタイルのおしゃれな直階段 (カーペット張りの蹴込み板) の写真
ソルトレイクシティにある高級な広いトラディショナルスタイルのおしゃれな直階段 (カーペット張りの蹴込み板) の写真
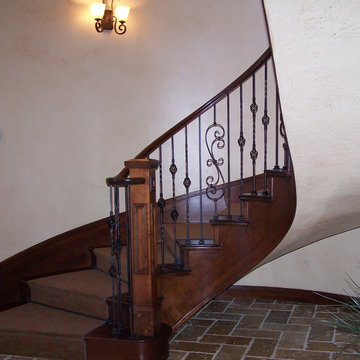
Titan Architectural Products, LLC dba Titan Stairs of Utah
ソルトレイクシティにある高級な広いトラディショナルスタイルのおしゃれなサーキュラー階段 (木の蹴込み板) の写真
ソルトレイクシティにある高級な広いトラディショナルスタイルのおしゃれなサーキュラー階段 (木の蹴込み板) の写真
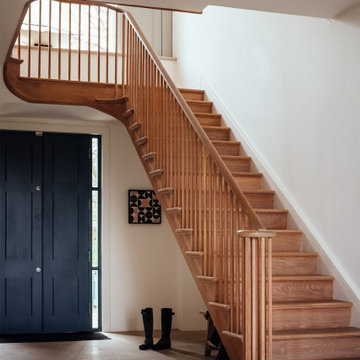
The main staircase was repositioned and redesigned to improve flow and to sit more comfortable with the building’s muted classical aesthetic. Similarly, new panelled and arched door and window linings were designed to accord with the original arched openings of the coach house.
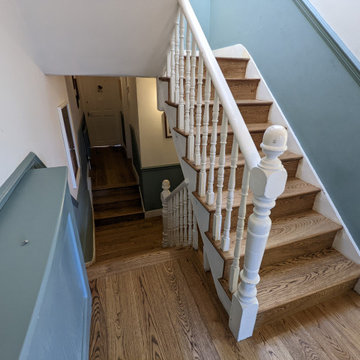
This project is set in an exceptionally large, three storey Victorian house, full of period character and charm. Our loyal returning customers originally came from a family friend recommendation. The couple were determined to rid their fabulous period home of old carpet and replace it slowly with soft, warm mid-brown tones of ebony oiled oak. Ebony oiled oak has a traditional look which compliments the property’s period features. As it was a significant investment they chose to phase the project in three stages over a number of years. We had already successfully completed two projects at this property and installed ebony oiled aged oak parquet in the reception rooms, hallway, the refurbished kitchen extension and boards in the children’s bedrooms. Now, three years later, the family were ready to continue the ebony oiled oak floor in the living room, three-storey staircase, multiple landings and remaining bedrooms to complete the main house.
The customers opted for an aged oak herringbone parquet downstairs. Parquet is a great design statement floor and a worthwhile investment in large spaces such as entrance halls and reception rooms. We recommend aged effect parquet blocks as an ideal family friendly option as it camouflages stains and accepts dents easily. We removed some boards from the existing hallway floor to seamlessly connect to the new living room floor to make it look like a single floor despite the three year gap.
For the stairs we used similar oak boards to match the wide boards used upstairs and the parquet downstairs, all with the same dark ebony oil finish. A key craftsmanship challenge which we enjoyed was the open cut stringer design for the staircase. The spindles rest onto the treads and the boards go under the spindles. Curving the bottom step was another challenge that we rose to using our experience and craftsmanship skills.
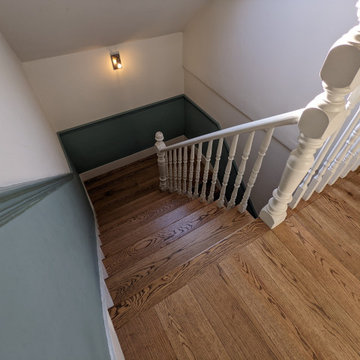
This project is set in an exceptionally large, three storey Victorian house, full of period character and charm. Our loyal returning customers originally came from a family friend recommendation. The couple were determined to rid their fabulous period home of old carpet and replace it slowly with soft, warm mid-brown tones of ebony oiled oak. Ebony oiled oak has a traditional look which compliments the property’s period features. As it was a significant investment they chose to phase the project in three stages over a number of years. We had already successfully completed two projects at this property and installed ebony oiled aged oak parquet in the reception rooms, hallway, the refurbished kitchen extension and boards in the children’s bedrooms. Now, three years later, the family were ready to continue the ebony oiled oak floor in the living room, three-storey staircase, multiple landings and remaining bedrooms to complete the main house.
The customers opted for an aged oak herringbone parquet downstairs. Parquet is a great design statement floor and a worthwhile investment in large spaces such as entrance halls and reception rooms. We recommend aged effect parquet blocks as an ideal family friendly option as it camouflages stains and accepts dents easily. We removed some boards from the existing hallway floor to seamlessly connect to the new living room floor to make it look like a single floor despite the three year gap.
For the stairs we used similar oak boards to match the wide boards used upstairs and the parquet downstairs, all with the same dark ebony oil finish. A key craftsmanship challenge which we enjoyed was the open cut stringer design for the staircase. The spindles rest onto the treads and the boards go under the spindles. Curving the bottom step was another challenge that we rose to using our experience and craftsmanship skills.

This entry hall is enriched with millwork. Wainscoting is a classical element that feels fresh and modern in this setting. The collection of batik prints adds color and interest to the stairwell and welcome the visitor.
トラディショナルスタイルの階段の写真
108
