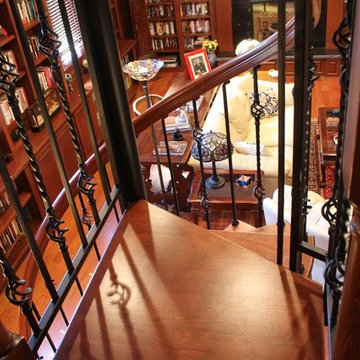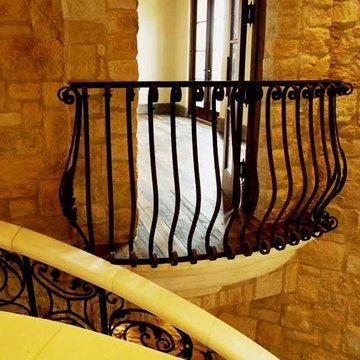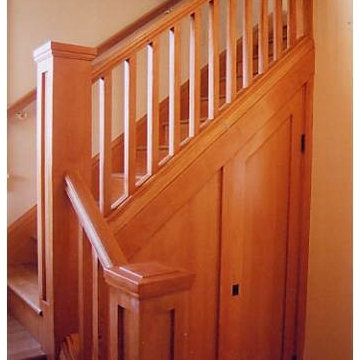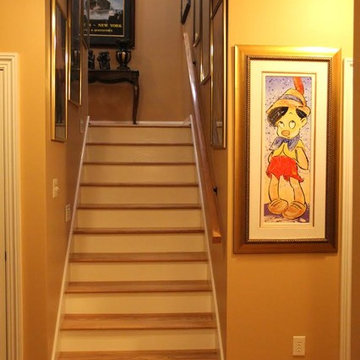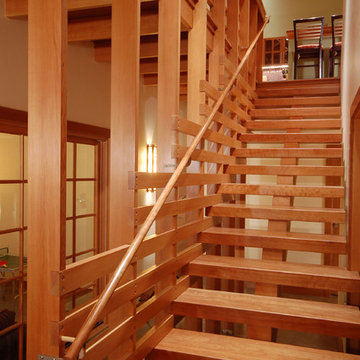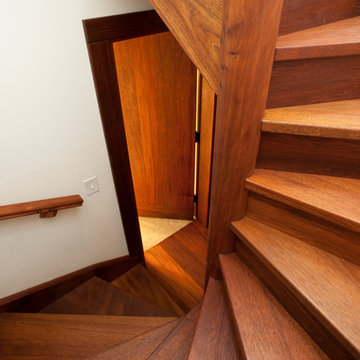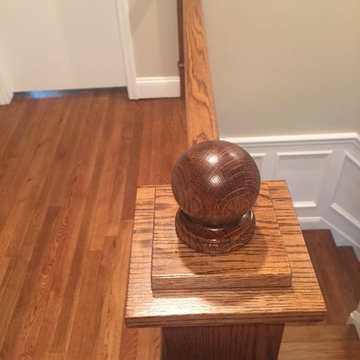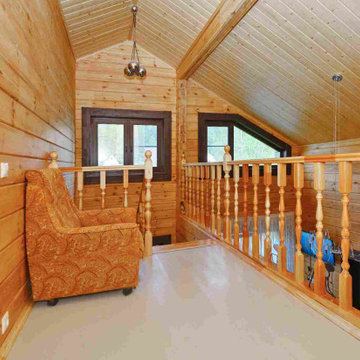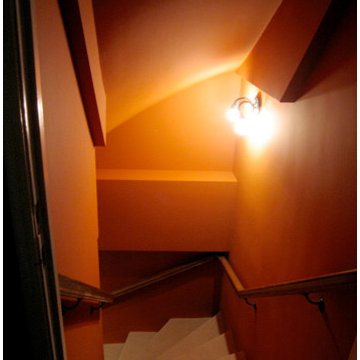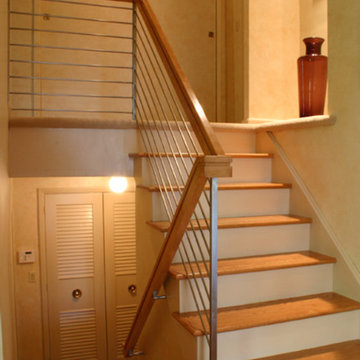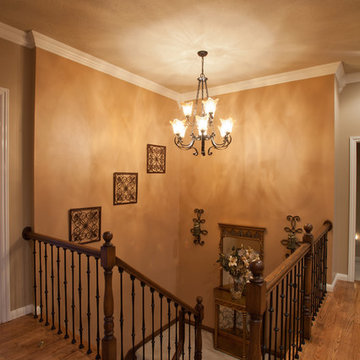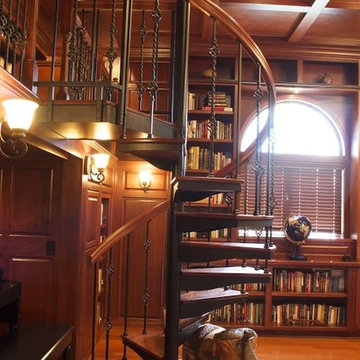小さな木目調のトラディショナルスタイルの階段の写真
絞り込み:
資材コスト
並び替え:今日の人気順
写真 1〜20 枚目(全 43 枚)
1/4
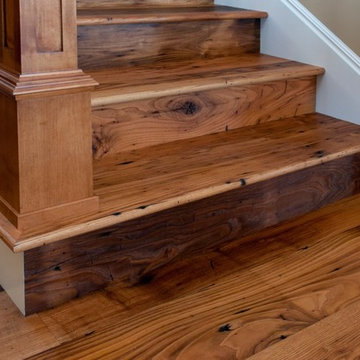
For centuries, the American chestnut was prized for its strong, straight-grained wood that was easy to saw and split. Highly resistant to decay, chestnuts were used in a variety of applications, from furniture and split-rail fences to chestnut hardwood flooring and telephone poles. Sadly, during the early to mid-1900s, this once vital hardwood timber tree was virtually destroyed in the eastern United States by an Asian bark fungus.
One of the rarest of the reclaimed hardwoods, our wormy chestnut hardwood flooring – prominently marked with insect-bored wormholes – derives from roof rafters, floor joists and granary boards in old barns, houses and factories. Choosing this commercially extinct chestnut wide plank flooring for your home will add a touch of elegance and a priceless piece of the American past.
Distinctives of Reclaimed American Wormy Chestnut
Along with the distinguishing wormholes in this commercially extinct wood, American wormy chestnut features some original saw marks, nail holes, sound cracks and checking. These delicately dappled planks range in color from lustrous tan to dark chocolate with an open, tight grain texture.
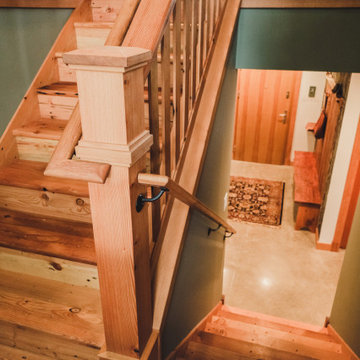
Stickley inspired staircase using only reclaimed materials. The majority of the material is re-milled Douglas fir flooring sourced from a 1920's remodel nearby.
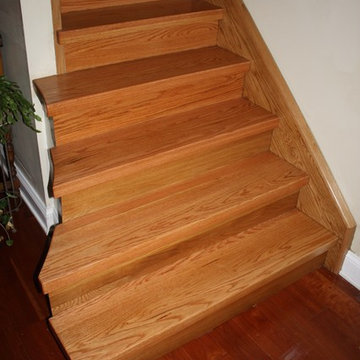
Flare out a staircase at the bottom can give added appeal and make a staircase look bigger than it is.
フィラデルフィアにあるお手頃価格の小さなトラディショナルスタイルのおしゃれな直階段 (木の蹴込み板) の写真
フィラデルフィアにあるお手頃価格の小さなトラディショナルスタイルのおしゃれな直階段 (木の蹴込み板) の写真
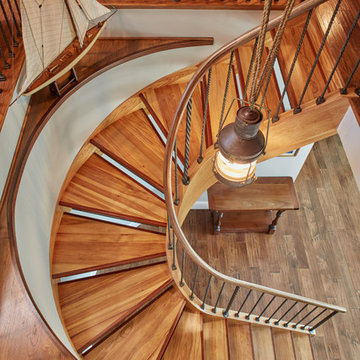
Circular staircase created by Finelli Ironworks in Solon, Ohio, leads to a barrel-vaulted boat room made from Douglas fir. David Burroughs Photography
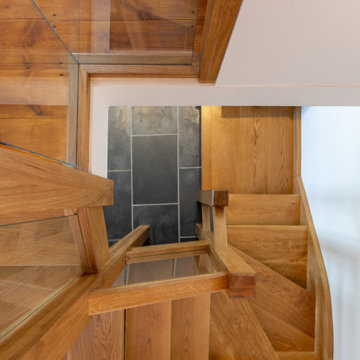
A beautiful oak staircase
デヴォンにあるお手頃価格の小さなトラディショナルスタイルのおしゃれな階段 (木の蹴込み板、木材の手すり、全タイプの壁の仕上げ) の写真
デヴォンにあるお手頃価格の小さなトラディショナルスタイルのおしゃれな階段 (木の蹴込み板、木材の手すり、全タイプの壁の仕上げ) の写真
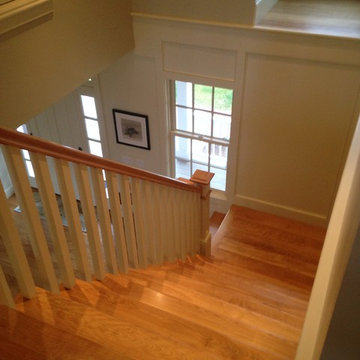
Heartwood Birch custom stair treads and landing, milled to perfectly match the homeowner's wood flooring. Hand crafted by Hull Forest Products, Connecticut's largest sawmill. Nationwide shipping. 4-6 weeks lead time for all orders. 1-800-928-9602. www.hullforest.com
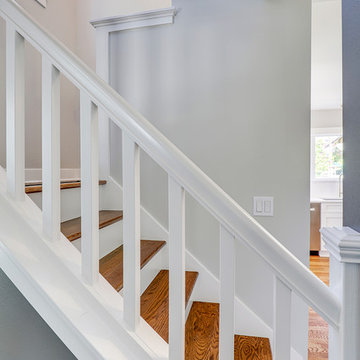
Schulte Design Build collaborated with the homeowners of this 1930 brick Tudor Green Lake home to dramatically update and modernize their kitchen and a second-floor master suite.
The kitchen was first expanded by removing an arched dividing wall, giving the family twice the amount of counter space. The new design considered all end uses for the best layout of the new cabinets, appliances, and lighting fixtures, along with an area for a breakfast table. The color palette chosen was white shaker cabinets with white quartz for countertop and backsplash and contrasting dark hardwoods to make the most of the available light. Results – a beautiful, bright and open kitchen perfect for their lifestyle and entertaining plans.
Upstairs, we altered the space from two small bedrooms and an outdated bathroom to a spacious master bedroom suite with extended ceilings, plenty of storage, and a clean, modern bathroom to match. The design really utilized every inch of the sloped roof for extra closet space. The clients are thrilled with the results!
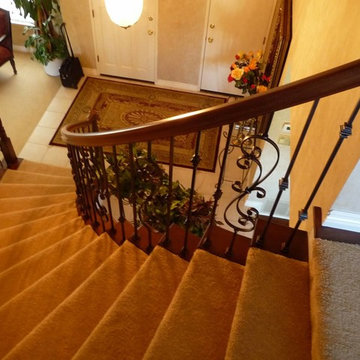
Maple staircase with oil rubbed bronze balusters
ロサンゼルスにある小さなトラディショナルスタイルのおしゃれなサーキュラー階段 (カーペット張りの蹴込み板) の写真
ロサンゼルスにある小さなトラディショナルスタイルのおしゃれなサーキュラー階段 (カーペット張りの蹴込み板) の写真
小さな木目調のトラディショナルスタイルの階段の写真
1
