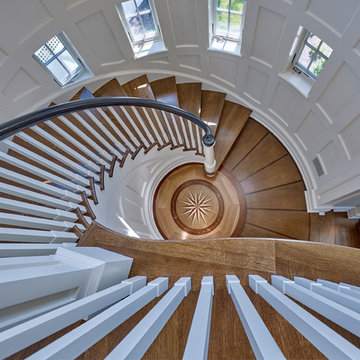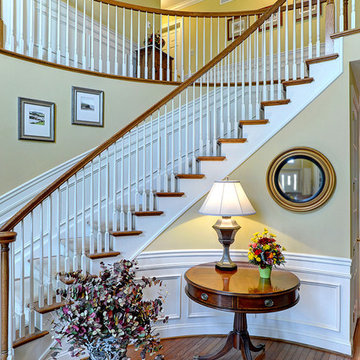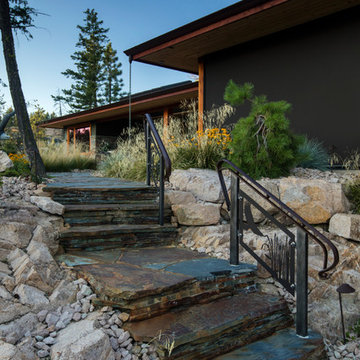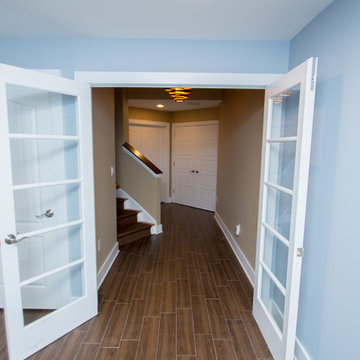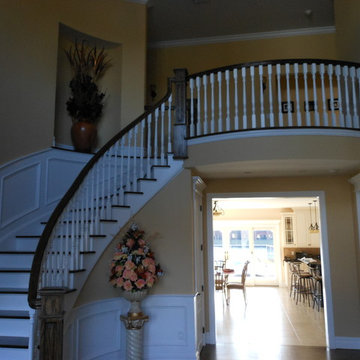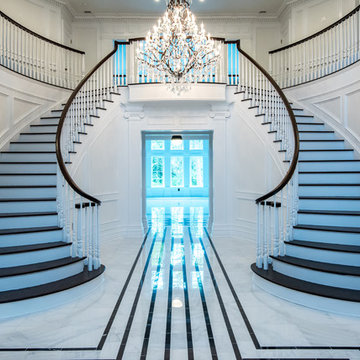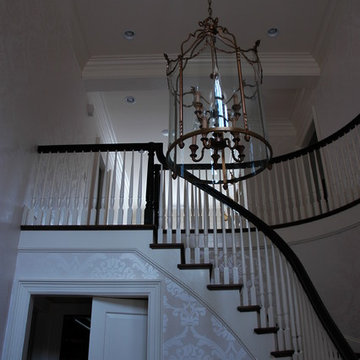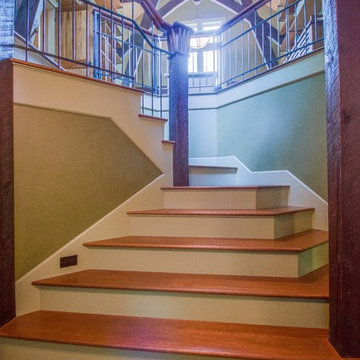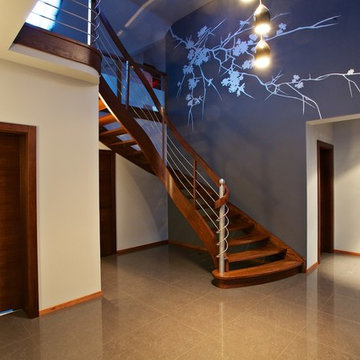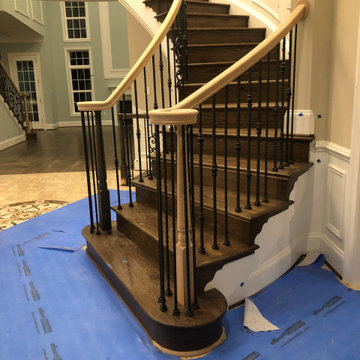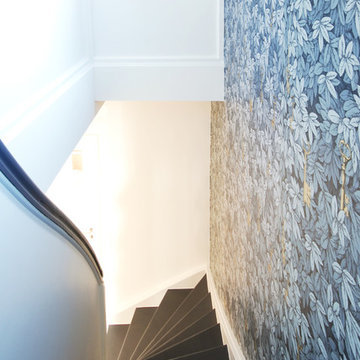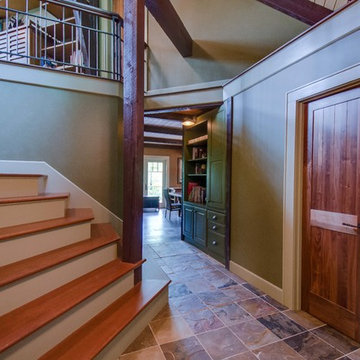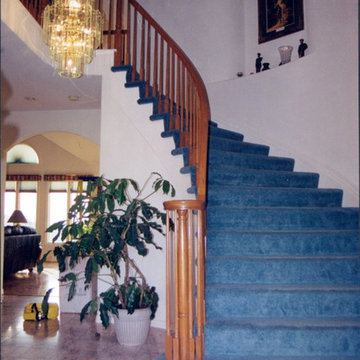青いトラディショナルスタイルのサーキュラー階段の写真
絞り込み:
資材コスト
並び替え:今日の人気順
写真 1〜20 枚目(全 24 枚)
1/4

Elegant curved staircase
Sarah Musumeci Photography
ボストンにある広いトラディショナルスタイルのおしゃれなサーキュラー階段 (フローリングの蹴込み板) の写真
ボストンにある広いトラディショナルスタイルのおしゃれなサーキュラー階段 (フローリングの蹴込み板) の写真
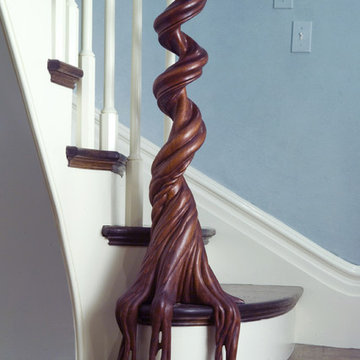
Photography by Peter Vanderwarker
This Second Empire house is a narrative woven about its circulation. At the street, a quietly fanciful stoop reaches to greet one's arrival. Inside and out, Victorian details are playfully reinterpreted and celebrated in fabulous and whimsical spaces for a growing family -
Double story kitchen with open cylindrical breakfast room
Parents' and Children's libraries
Secret playspaces
Top floor sky-lit courtyard
Writing room and hidden library
Basement parking
Media Room
Landscape of exterior rooms: The site is conceived as a string of rooms: a landscaped drive-way court, a lawn for play, a sunken court, a serene shade garden, a New England flower garden.
The stair grows out of the garden level ordering the surrounding rooms as it rises to a light filled courtyard at the Master suite on the top floor. On each level the rooms are arranged in a circuit around the stair core, making a series of distinct suites for the children, for the parents, and for their common activities.
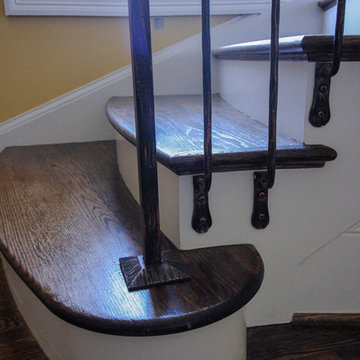
We were asked to design and build the main staircase for this one of a kind federal colonial estate renovation in the heart of Northern Virginia's wine and equestrian countryside; oak treads and risers, metal-forged balusters and curved walls are the main focal point in this home's elegant non-covered entrance. A key feature in this home is the front door's original semi-circular fanlight, which frames nicely the arch opening found under the stairs (a unique interior architectural solution to provide privacy and access to a formal great room and gourmet kitchen/dining area). CSC © 1976-2020 Century Stair Company. All rights reserved.
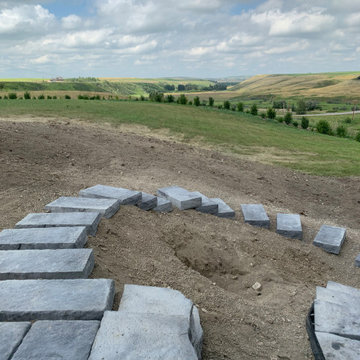
Our client wanted to do their own project but needed help with designing and the construction of 3 walls and steps down their very sloped side yard as well as a stamped concrete patio. We designed 3 tiers to take care of the slope and built a nice curved step stone walkway to carry down to the patio and sitting area. With that we left the rest of the "easy stuff" to our clients to tackle on their own!!!

New 3-bedroom 2.5 bathroom house, with 3-car garage. 2,635 sf (gross, plus garage and unfinished basement).
All photos by 12/12 Architects & Kmiecik Photography.
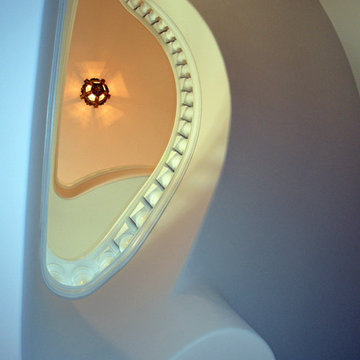
View from lower level looking up at the open space in the curving staircase.
クリーブランドにある巨大なトラディショナルスタイルのおしゃれなサーキュラー階段 (木の蹴込み板) の写真
クリーブランドにある巨大なトラディショナルスタイルのおしゃれなサーキュラー階段 (木の蹴込み板) の写真
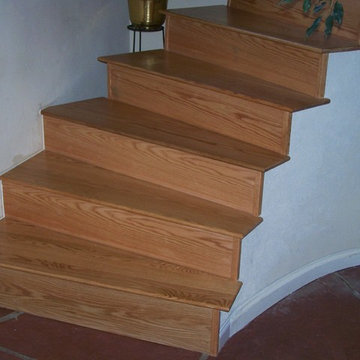
White Oak Staircase and Floor
デンバーにあるお手頃価格の中くらいなトラディショナルスタイルのおしゃれなサーキュラー階段 (木の蹴込み板) の写真
デンバーにあるお手頃価格の中くらいなトラディショナルスタイルのおしゃれなサーキュラー階段 (木の蹴込み板) の写真
青いトラディショナルスタイルのサーキュラー階段の写真
1
