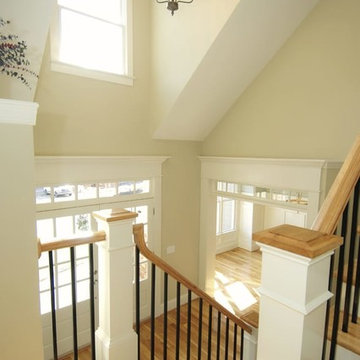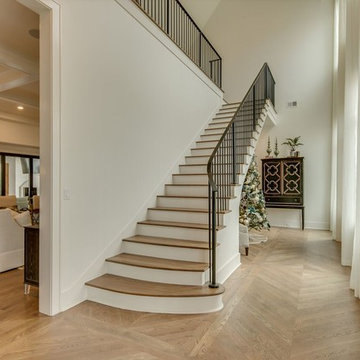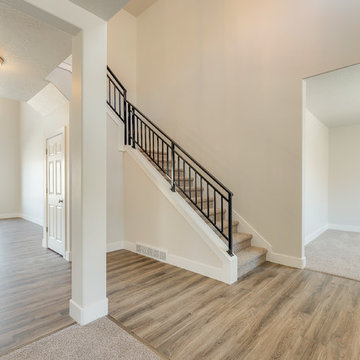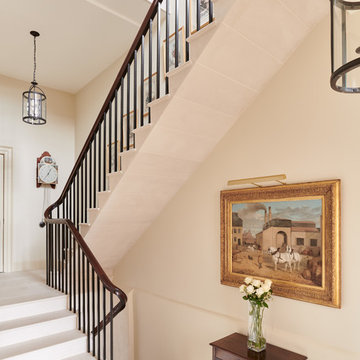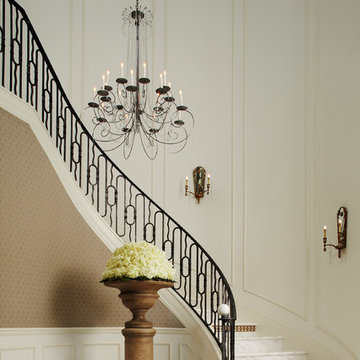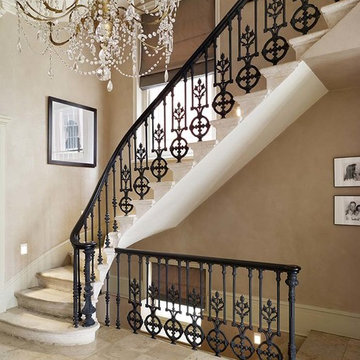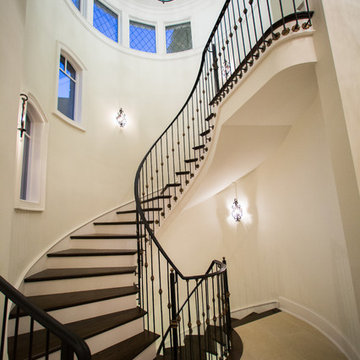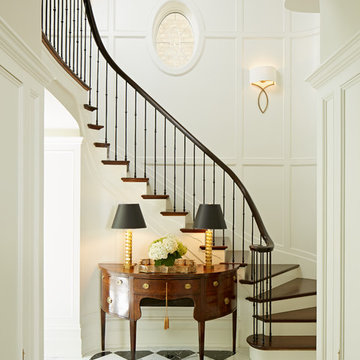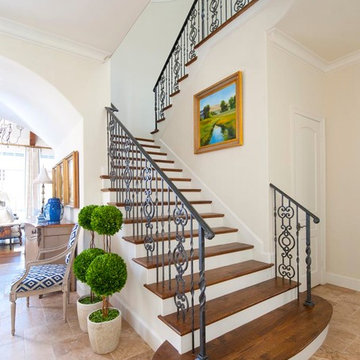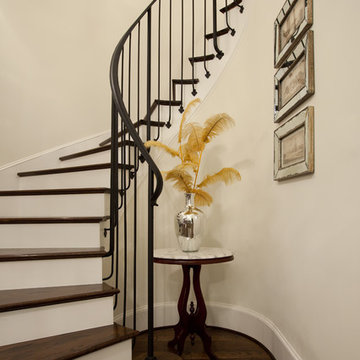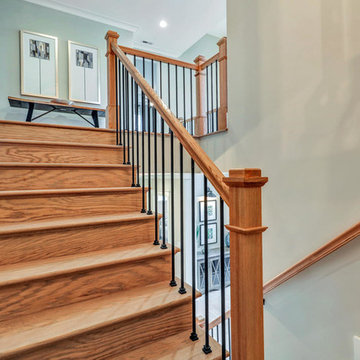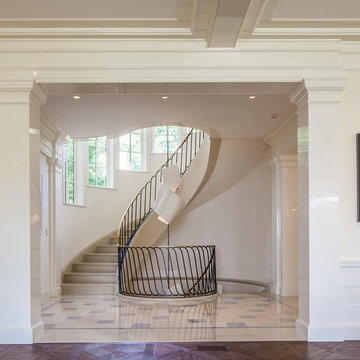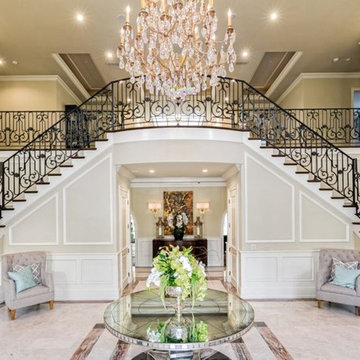ベージュのトラディショナルスタイルの階段 (金属の手すり) の写真
絞り込み:
資材コスト
並び替え:今日の人気順
写真 1〜20 枚目(全 249 枚)
1/4
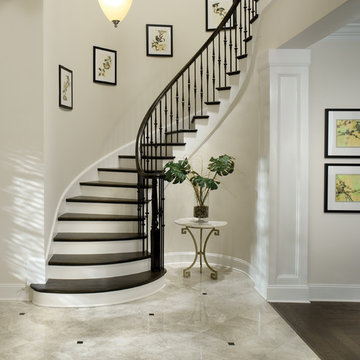
Asheville 1131: Carolinas Luxury Custom Design, French Country elevation “B”, open Model for Viewing at Springfield in Fort Mill, South Carolina.
Visit www.ArthurRutenbergHomes.com to view other Models
4 BEDROOMS / 3.5 Baths / Den / Bonus room / Great room
3,916 square feet
As its name implies, this stately two-story home provides the perfect setting for true Carolinas-style living. Steeped in Southern charm with sophisticated, artful touches found around every corner.
Plan Features:
• Great room with recessed ceiling, fireplace and 8'-tall sliding glass pocket doors
• Butler's pantry with wine chiller and wet bar
• Upstairs bonus room with wet bar and vaulted ceiling

For this commission the client hired us to do the interiors of their new home which was under construction. The style of the house was very traditional however the client wanted the interiors to be transitional, a mixture of contemporary with more classic design. We assisted the client in all of the material, fixture, lighting, cabinetry and built-in selections for the home. The floors throughout the first floor of the home are a creme marble in different patterns to suit the particular room; the dining room has a marble mosaic inlay in the tradition of an oriental rug. The ground and second floors are hardwood flooring with a herringbone pattern in the bedrooms. Each of the seven bedrooms has a custom ensuite bathroom with a unique design. The master bathroom features a white and gray marble custom inlay around the wood paneled tub which rests below a venetian plaster domes and custom glass pendant light. We also selected all of the furnishings, wall coverings, window treatments, and accessories for the home. Custom draperies were fabricated for the sitting room, dining room, guest bedroom, master bedroom, and for the double height great room. The client wanted a neutral color scheme throughout the ground floor; fabrics were selected in creams and beiges in many different patterns and textures. One of the favorite rooms is the sitting room with the sculptural white tete a tete chairs. The master bedroom also maintains a neutral palette of creams and silver including a venetian mirror and a silver leafed folding screen. Additional unique features in the home are the layered capiz shell walls at the rear of the great room open bar, the double height limestone fireplace surround carved in a woven pattern, and the stained glass dome at the top of the vaulted ceilings in the great room.
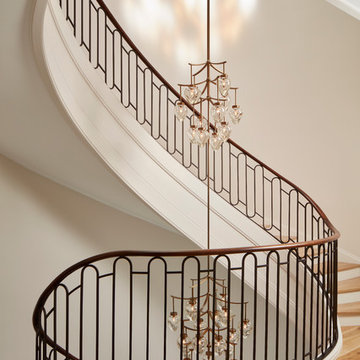
The skylight over the main stair not only became a design focal point with a custom stained glass pattern, but also had to support a three story custom chandelier. BGD&C was able to integrate the structure into the decorative skylight without it losing its design aesthetic.
Architecture, Design & Construction by BGD&C
Interior Design by Kaldec Architecture + Design
Exterior Photography: Tony Soluri
Interior Photography: Nathan Kirkman
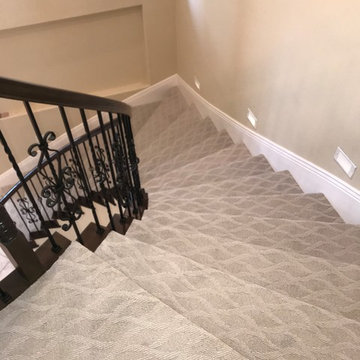
Carpet Features: Shaw | Infinity Style | Fountain Square | Color: Bisque
サンフランシスコにある高級な広いトラディショナルスタイルのおしゃれならせん階段 (カーペット張りの蹴込み板、金属の手すり) の写真
サンフランシスコにある高級な広いトラディショナルスタイルのおしゃれならせん階段 (カーペット張りの蹴込み板、金属の手すり) の写真
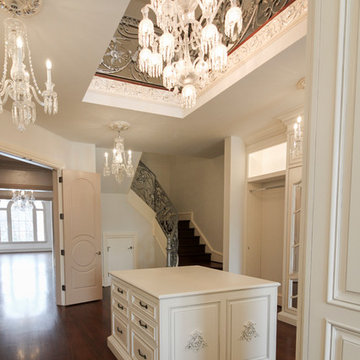
Always abreast of the latest technological innovations, Century Stair built this time an extraordinary floating-curved staircase (inspired by European Architecture) with warm Brazilian cherry treads and gorgeous custom- forged (black and gold) iron railing; this elegant staircase takes a strong presence at the main entrance of this luxurious residence. CSC 1976-2020 © Century Stair Company. ® All Rights Reserved.
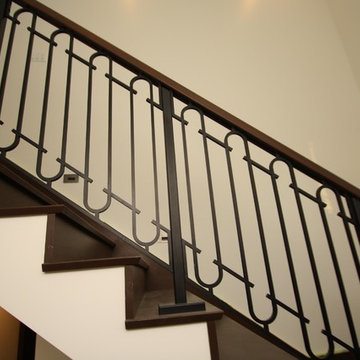
Marika Designs
インディアナポリスにある高級な中くらいなトラディショナルスタイルのおしゃれな折り返し階段 (木の蹴込み板、金属の手すり) の写真
インディアナポリスにある高級な中くらいなトラディショナルスタイルのおしゃれな折り返し階段 (木の蹴込み板、金属の手すり) の写真
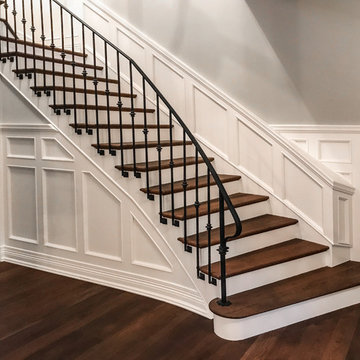
Photo By: Julia McConnell
ニューヨークにあるトラディショナルスタイルのおしゃれなサーキュラー階段 (フローリングの蹴込み板、金属の手すり) の写真
ニューヨークにあるトラディショナルスタイルのおしゃれなサーキュラー階段 (フローリングの蹴込み板、金属の手すり) の写真
ベージュのトラディショナルスタイルの階段 (金属の手すり) の写真
1
