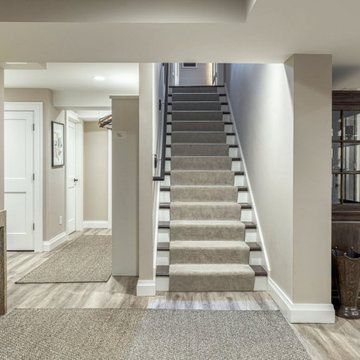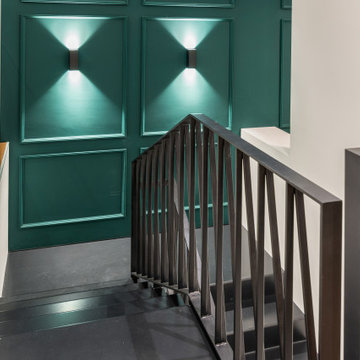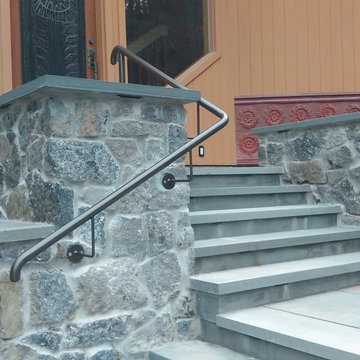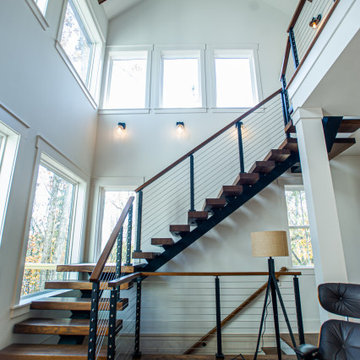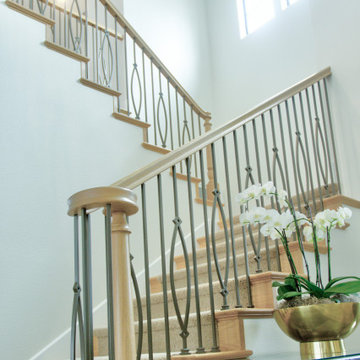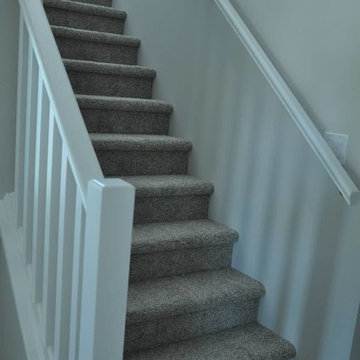高級なターコイズブルーのトラディショナルスタイルの階段の写真
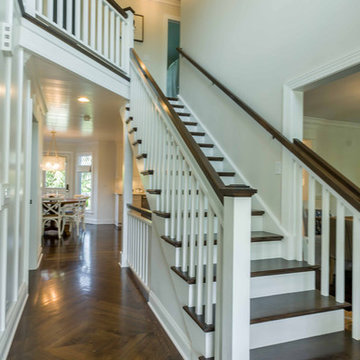
This 1990s brick home had decent square footage and a massive front yard, but no way to enjoy it. Each room needed an update, so the entire house was renovated and remodeled, and an addition was put on over the existing garage to create a symmetrical front. The old brown brick was painted a distressed white.
The 500sf 2nd floor addition includes 2 new bedrooms for their teen children, and the 12'x30' front porch lanai with standing seam metal roof is a nod to the homeowners' love for the Islands. Each room is beautifully appointed with large windows, wood floors, white walls, white bead board ceilings, glass doors and knobs, and interior wood details reminiscent of Hawaiian plantation architecture.
The kitchen was remodeled to increase width and flow, and a new laundry / mudroom was added in the back of the existing garage. The master bath was completely remodeled. Every room is filled with books, and shelves, many made by the homeowner.
Project photography by Kmiecik Imagery.
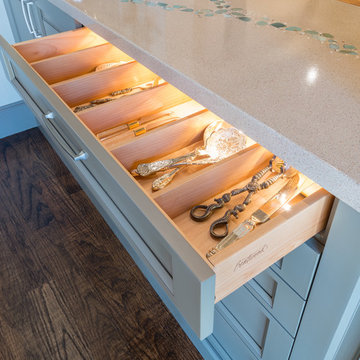
The top drawer in this bank of cabinets in the dining room features lighting that turns on when the drawer is opened. The drawer's interior is separated to keep forks, knives, spoons, and even tongs, in their appropriate places.
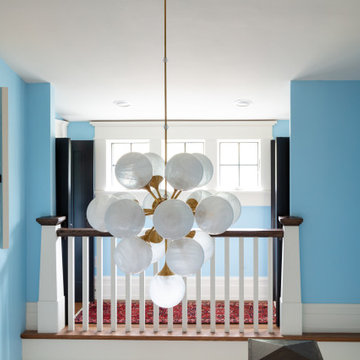
The stairwell is centrally located in the house and has visual access to most of the spaces off of it.
ボストンにある高級な中くらいなトラディショナルスタイルのおしゃれな折り返し階段 (フローリングの蹴込み板、木材の手すり) の写真
ボストンにある高級な中くらいなトラディショナルスタイルのおしゃれな折り返し階段 (フローリングの蹴込み板、木材の手すり) の写真
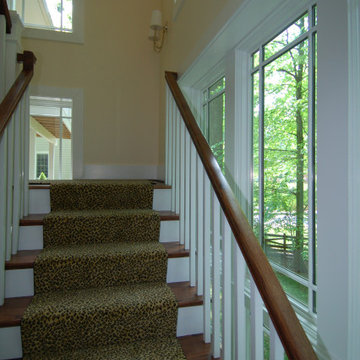
ワシントンD.C.にある高級な中くらいなトラディショナルスタイルのおしゃれな折り返し階段 (カーペット張りの蹴込み板、木材の手すり) の写真
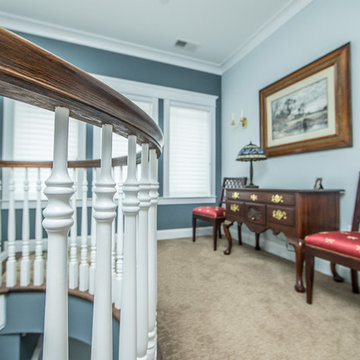
The entryway and staircase of this home will take your breath away. From the moment you step in you see the gorgeous wrapping staircase with stained wood and bright white spindles,
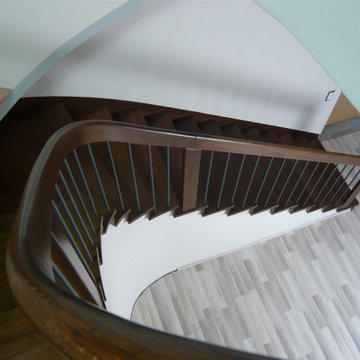
Belegung einer Steintreppe mit Räuchereichestufen, Blendwang flächig in die Wand eingelassen, Innengeländer mit RAL-farbiger Stahlstäbung und Formverleimtem Handlauf, Podestebene mit Einbindung der Stufen auf eine Zwischenetage , Ganzglasgeländer auf der Zwischenebene
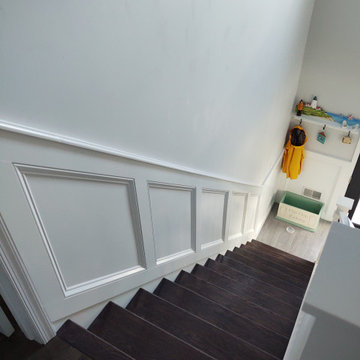
Custom posts matched to what customer wanted. 3/4 in. Balusters satin black with basket ( single and double) and twists. Railing replaced knee wall that was taken down. Wainscoting made to match trim of house and general design feel.
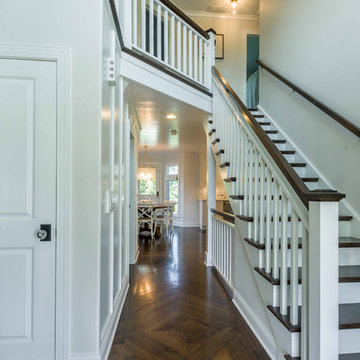
This 1990s brick home had decent square footage and a massive front yard, but no way to enjoy it. Each room needed an update, so the entire house was renovated and remodeled, and an addition was put on over the existing garage to create a symmetrical front. The old brown brick was painted a distressed white.
The 500sf 2nd floor addition includes 2 new bedrooms for their teen children, and the 12'x30' front porch lanai with standing seam metal roof is a nod to the homeowners' love for the Islands. Each room is beautifully appointed with large windows, wood floors, white walls, white bead board ceilings, glass doors and knobs, and interior wood details reminiscent of Hawaiian plantation architecture.
The kitchen was remodeled to increase width and flow, and a new laundry / mudroom was added in the back of the existing garage. The master bath was completely remodeled. Every room is filled with books, and shelves, many made by the homeowner.
Project photography by Kmiecik Imagery.
高級なターコイズブルーのトラディショナルスタイルの階段の写真
1

