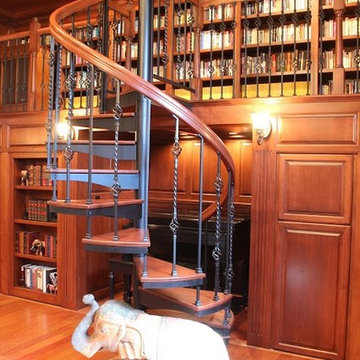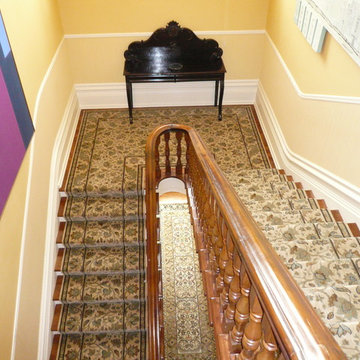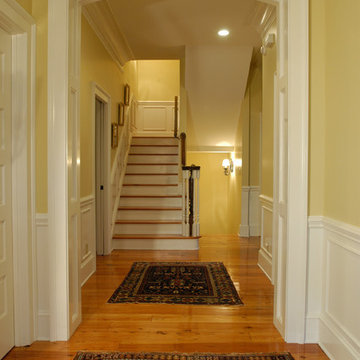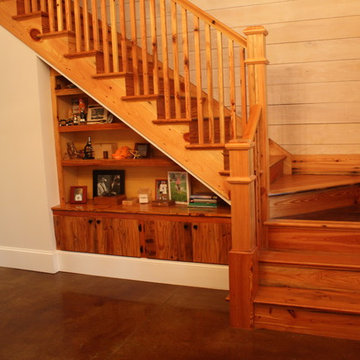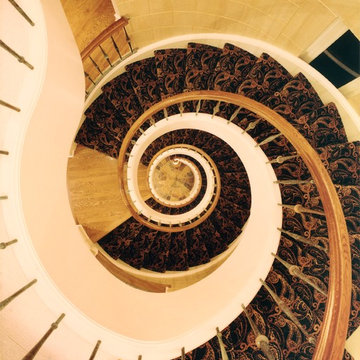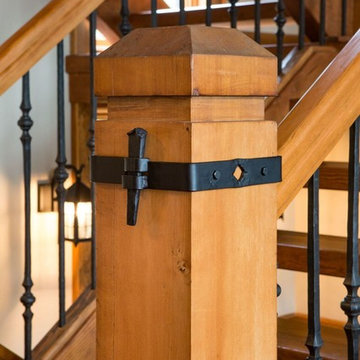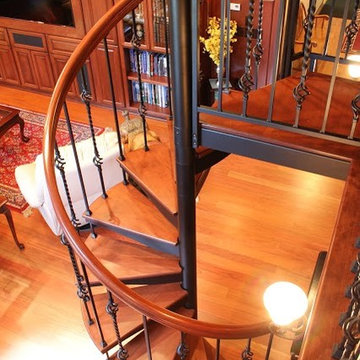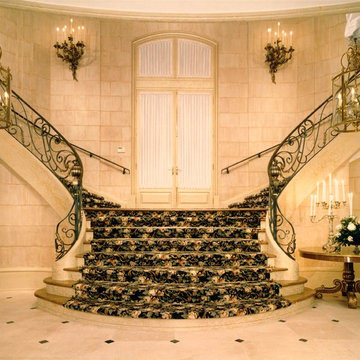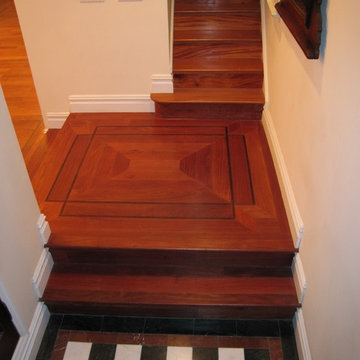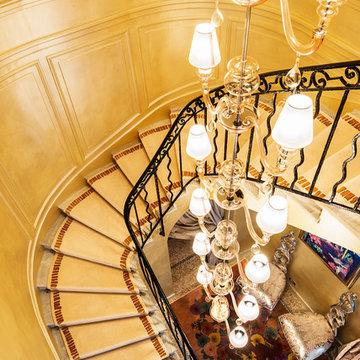高級なオレンジのトラディショナルスタイルの階段の写真
絞り込み:
資材コスト
並び替え:今日の人気順
写真 1〜20 枚目(全 104 枚)
1/4

stairs, iron balusters, wrought iron, staircase
リッチモンドにある高級な中くらいなトラディショナルスタイルのおしゃれなかね折れ階段 (フローリングの蹴込み板、混合材の手すり) の写真
リッチモンドにある高級な中くらいなトラディショナルスタイルのおしゃれなかね折れ階段 (フローリングの蹴込み板、混合材の手すり) の写真
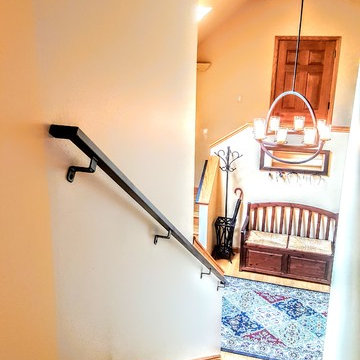
Custom made metal handrail.
デンバーにある高級な中くらいなトラディショナルスタイルのおしゃれな直階段 (金属の手すり、カーペット張りの蹴込み板) の写真
デンバーにある高級な中くらいなトラディショナルスタイルのおしゃれな直階段 (金属の手すり、カーペット張りの蹴込み板) の写真
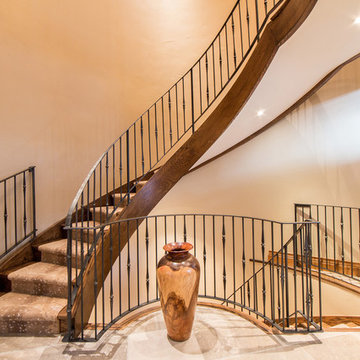
This staircase is filled with curves and textures. The wood material and travertine flooring creates a light and open flow.
Built by ULFBUILT. Contact us to learn more.
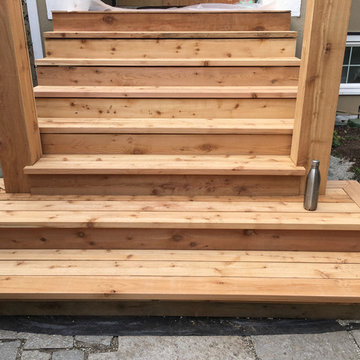
Select Tight Knot Cedar 2 x 6 treads and 1 x 8 riser boards
バンクーバーにある高級な広いトラディショナルスタイルのおしゃれな直階段 (木の蹴込み板、木材の手すり) の写真
バンクーバーにある高級な広いトラディショナルスタイルのおしゃれな直階段 (木の蹴込み板、木材の手すり) の写真
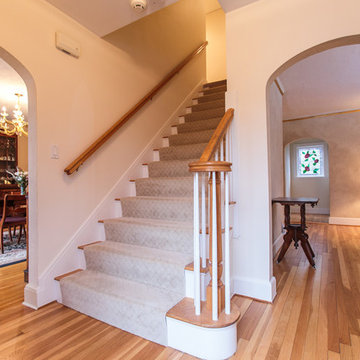
Character and modern amenities are blended in this timeless Tudor. Period details include an arched front entry, charming stained glass window accents and gleaming hardwood floors. An elegant formal living room has a magnificent fireplace with a limestone mantel. French doors lead to a library with built-ins. A modern kitchen opens to a window-filled breakfast room and family room with fireplace. Stainless steel appliances include a new dishwasher, Sub-Zero refrigerator, and professional Dynasty range. The spacious second floor features a large hall bath, laundry, and four generous bedrooms including a master suite accented with beautiful glass mosaic tiles. The lower level includes a playroom with a stone fireplace, bathroom, and workshop. A mudroom leads to a blue stone patio, gardens, and two car garage. In close proximity to public transportation, shopping, schools and all the wonderful amenities that Newtonville has to offer. http://www.163uplandroad.com/
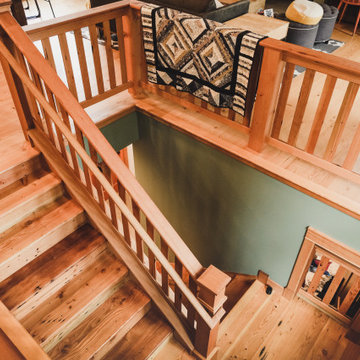
Stickley inspired staircase using only reclaimed materials. The majority of the material is re-milled Douglas fir flooring sourced from a 1920's remodel nearby. There is a small door at the landing that is an access to the kids play room. A future slide or ladder will be added.
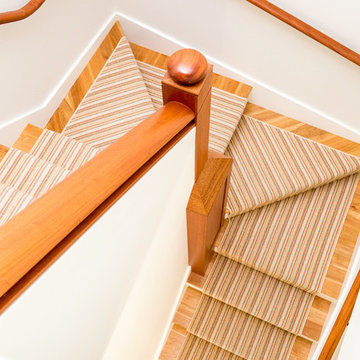
Photo © JeffRobertsImaging.
ポートランド(メイン)にある高級な中くらいなトラディショナルスタイルのおしゃれな折り返し階段 (木の蹴込み板、木材の手すり) の写真
ポートランド(メイン)にある高級な中くらいなトラディショナルスタイルのおしゃれな折り返し階段 (木の蹴込み板、木材の手すり) の写真

The Stair is open to the Entry, Den, Hall, and the entire second floor Hall. The base of the stair includes a built-in lift-up bench for storage and seating. Wood risers, treads, ballusters, newel posts, railings and wainscoting make for a stunning focal point of both levels of the home. A large transom window over the Stair lets in ample natural light and will soon be home to a custom stained glass window designed and made by the homeowner.
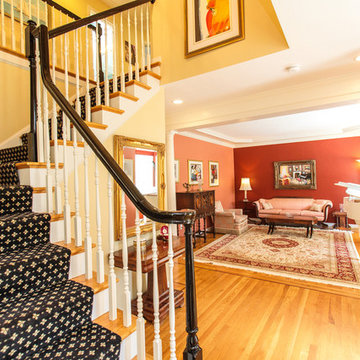
Exceptional Colonial with expansive floor plan is the epitome of style and function. Detailed appointments throughout include wainscoting, crown moldings, tray ceilings, window seats, recessed lighting, and built-in cabinetry. The formal living room and dining rooms provide perfect entertaining flow. The updated kitchen sparkles with granite counter tops and stainless steel appliances and opens to a family room with a fireplace. This spacious living area spills out onto a patio with awning. Work from home in the impressive first floor private home office with separate entrance and handsome built-ins or create a one-of-a-kind in-law suite or exercise studio. The second floor offers four bedrooms including a master suite with a large walk-in closet and beautiful bath. Convenient second floor laundry. Detail continues to the recently finished lower level with half bath and plenty of room for media, game area and play. Close proximity to town pool, soccer fields and playgrounds.
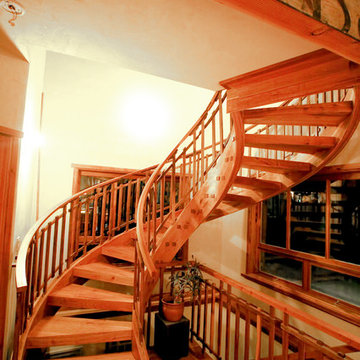
Spiral stair built entirely with wood joints by Gardner Woodwork and Design.
デンバーにある高級な中くらいなトラディショナルスタイルのおしゃれな階段の写真
デンバーにある高級な中くらいなトラディショナルスタイルのおしゃれな階段の写真
高級なオレンジのトラディショナルスタイルの階段の写真
1
