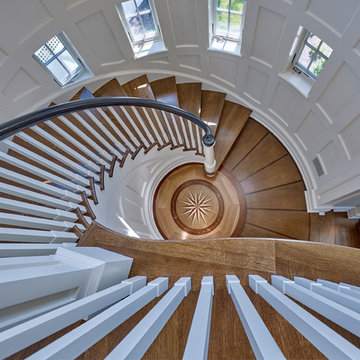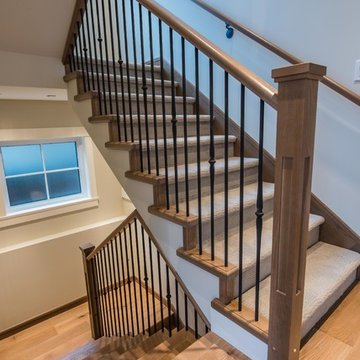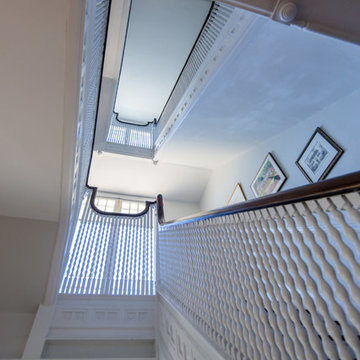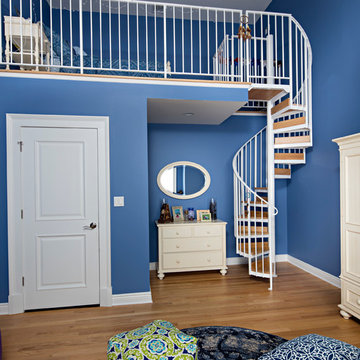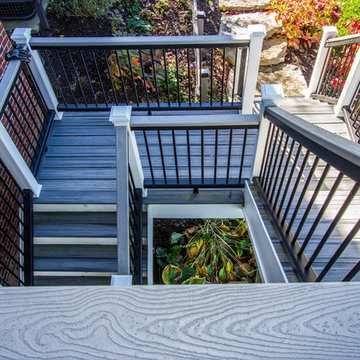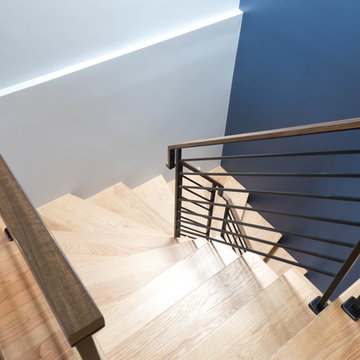高級な青いトラディショナルスタイルの階段の写真
絞り込み:
資材コスト
並び替え:今日の人気順
写真 1〜20 枚目(全 32 枚)
1/4

This entry hall is enriched with millwork. Wainscoting is a classical element that feels fresh and modern in this setting. The collection of batik prints adds color and interest to the stairwell and welcome the visitor.
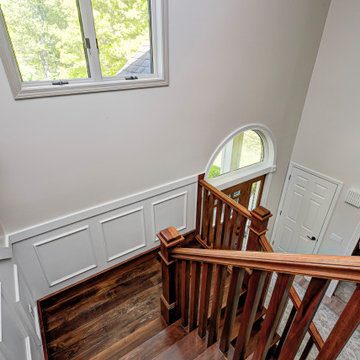
This elegant home remodel created a bright, transitional farmhouse charm, replacing the old, cramped setup with a functional, family-friendly design.
The main entrance exudes timeless elegance with a neutral palette. A polished wooden staircase takes the spotlight, while an elegant rug, perfectly matching the palette, adds warmth and sophistication to the space.
The main entrance exudes timeless elegance with a neutral palette. A polished wooden staircase takes the spotlight, while an elegant rug, perfectly matching the palette, adds warmth and sophistication to the space.
---Project completed by Wendy Langston's Everything Home interior design firm, which serves Carmel, Zionsville, Fishers, Westfield, Noblesville, and Indianapolis.
For more about Everything Home, see here: https://everythinghomedesigns.com/
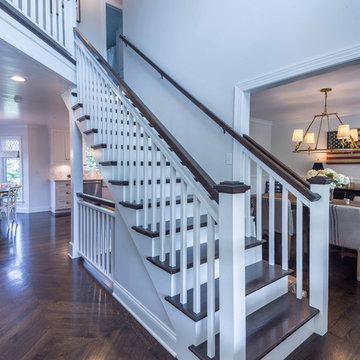
This 1990s brick home had decent square footage and a massive front yard, but no way to enjoy it. Each room needed an update, so the entire house was renovated and remodeled, and an addition was put on over the existing garage to create a symmetrical front. The old brown brick was painted a distressed white.
The 500sf 2nd floor addition includes 2 new bedrooms for their teen children, and the 12'x30' front porch lanai with standing seam metal roof is a nod to the homeowners' love for the Islands. Each room is beautifully appointed with large windows, wood floors, white walls, white bead board ceilings, glass doors and knobs, and interior wood details reminiscent of Hawaiian plantation architecture.
The kitchen was remodeled to increase width and flow, and a new laundry / mudroom was added in the back of the existing garage. The master bath was completely remodeled. Every room is filled with books, and shelves, many made by the homeowner.
Project photography by Kmiecik Imagery.
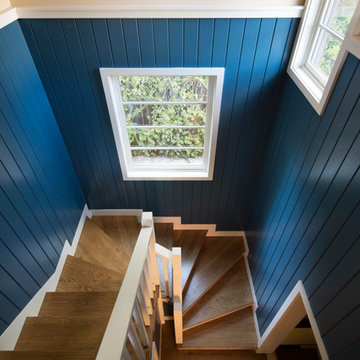
Read all about this family-friendly remodel on our blog: http://jeffkingandco.com/from-the-contractors-bay-area-remodel/.
Architect: Steve Swearengen, AIA | the Architects Office /
Photography: Paul Dyer
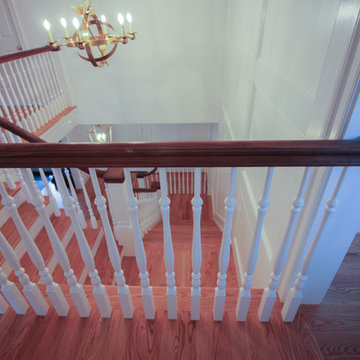
"The staircase remains an iconic expression of the technological and artistic innovation of modern times." [Dethier, Jean. (2013). Staircases/The Architecture of Ascent. New York: The Vendome Press.] A discerning client selected us to design and build this strong staircase; a magnificent visual point for the main entrance in this recently built residence. The structure features square white-painted newel posts, custom-turned wooden balusters (painted white), red oak treads, a beautifully finished walnut handrail system, and ceiling-to-floor wainscoting complementing beautifully the detailed decorative architectural trims in adjacent spaces. CSC © 1976-2020 Century Stair Company. All rights reserved.
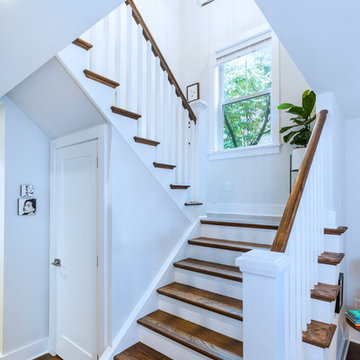
AFTER front exterior -
LINDA MCMANUS IMAGES
WORK IN PROGRESS
フィラデルフィアにある高級な小さなトラディショナルスタイルのおしゃれな階段の写真
フィラデルフィアにある高級な小さなトラディショナルスタイルのおしゃれな階段の写真
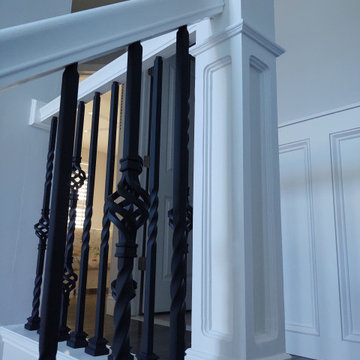
Custom posts matched to what customer wanted. 3/4 in. Balusters satin black with basket ( single and double) and twists. Railing replaced knee wall that was taken down. Wainscoting made to match trim of house and general design feel.
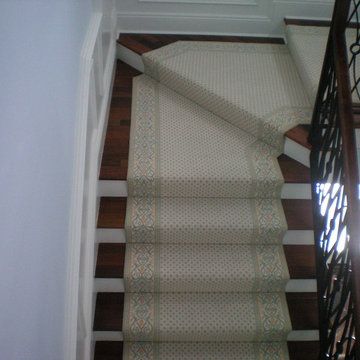
Custom runner made from 100% wool Wilton field and border. Border is hand sewn to border. Notice the custom shape that follows the contours of the staircase.

New 3-bedroom 2.5 bathroom house, with 3-car garage. 2,635 sf (gross, plus garage and unfinished basement).
All photos by 12/12 Architects & Kmiecik Photography.
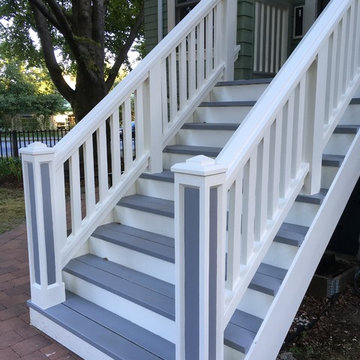
Phase 1 Complete:
Railings and stairs complete.
Phase 2:
Next year we'll tackle painting the exterior of the house.
バンクーバーにある高級な広いトラディショナルスタイルのおしゃれな階段の写真
バンクーバーにある高級な広いトラディショナルスタイルのおしゃれな階段の写真
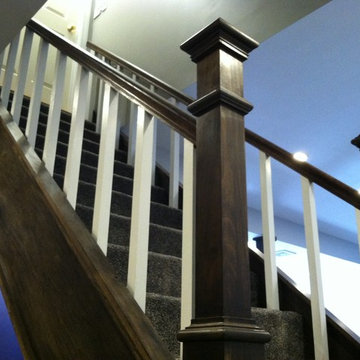
stair case in polar and oak with Jaco bean stain.
ニューヨークにある高級な広いトラディショナルスタイルのおしゃれな階段の写真
ニューヨークにある高級な広いトラディショナルスタイルのおしゃれな階段の写真
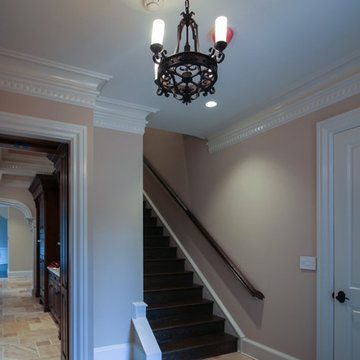
In this project our curved staircase helps convey the rich sense of old world luxury the architects/designers had in mind for this amazing “smart home”; beautifully finished red oak handrail and treads add crisp lines and interesting shadow details to the impeccable hardwood flooring, interior moldings and furniture-grade paneled libraries that surround this grand entrance. The wrought iron balustrade pattern selected for the second floor balconies and stairs are a flawless continuation of the architectural features projected by the beautifully designed forged-iron doors on the main level. CSC © 1976-2020 Century Stair Company. All rights reserved.
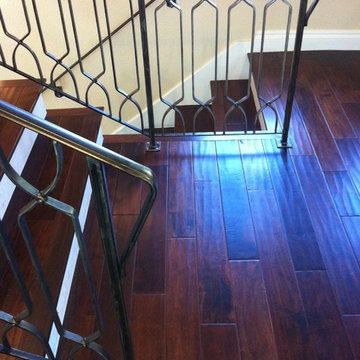
Decorative Stairway Railings, Brushed Steel with Clear Coat. Tradtional, Contemporary Deco Style X Pattern Picket / Baluster Design. This Staiway had a very out dated looking clunky wood handrail with standard white painted round balusters. These new high end custom railings transformed the space dramatically.Photos By Ryan Scott-Nairns
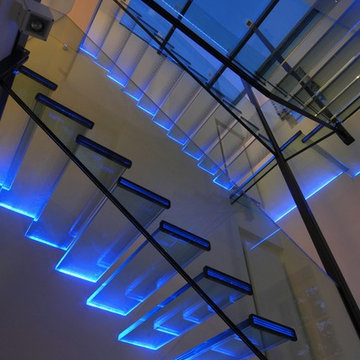
The traditional frontage of this Georgian House in Fulham, South West London belies the stunning, contemporary extension at the rear. The small footprint of the property meant the furniture was designed carefully to maximise the space and give the interior the clean, fresh modern interior the client required
高級な青いトラディショナルスタイルの階段の写真
1
