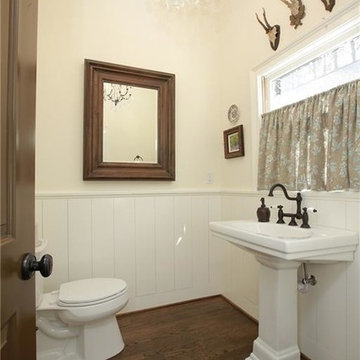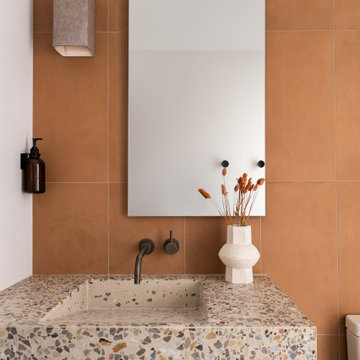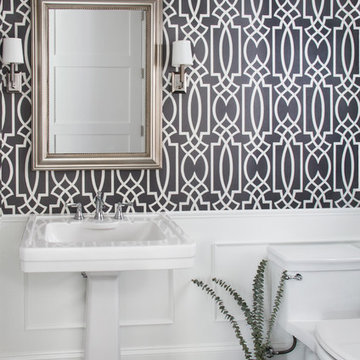トラディショナルスタイルのトイレ・洗面所の写真
絞り込み:
資材コスト
並び替え:今日の人気順
写真 701〜720 枚目(全 20,129 枚)
1/2
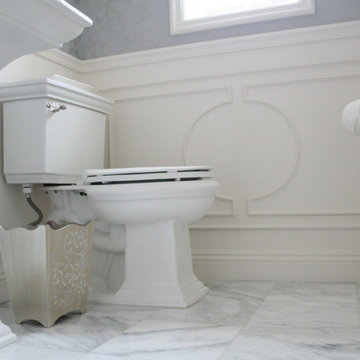
Digital Studio Werks/James Anthony Interiors
オレンジカウンティにあるトラディショナルスタイルのおしゃれなトイレ・洗面所の写真
オレンジカウンティにあるトラディショナルスタイルのおしゃれなトイレ・洗面所の写真
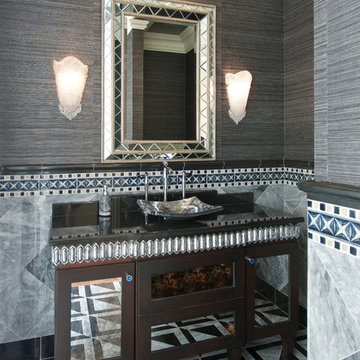
Interior Architecture & Design: AVID Associates
Contractor: Mark Smith Custom Homes
Photo Credit: Dan Piassick
ダラスにあるトラディショナルスタイルのおしゃれなトイレ・洗面所の写真
ダラスにあるトラディショナルスタイルのおしゃれなトイレ・洗面所の写真
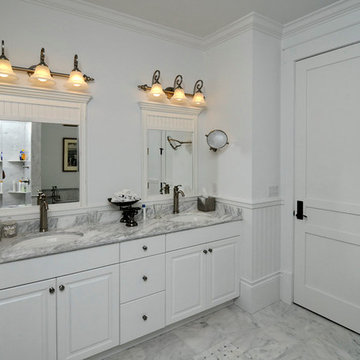
bathroom cabinets, crown, baseboard, beadboard and trim
マイアミにあるトラディショナルスタイルのおしゃれなトイレ・洗面所の写真
マイアミにあるトラディショナルスタイルのおしゃれなトイレ・洗面所の写真
希望の作業にぴったりな専門家を見つけましょう
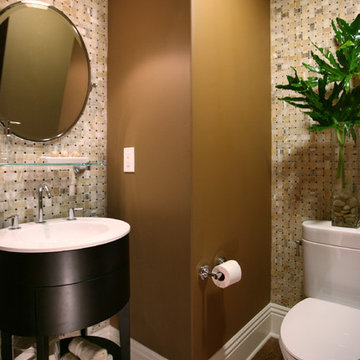
サンフランシスコにある高級な小さなトラディショナルスタイルのおしゃれなトイレ・洗面所 (一体型トイレ 、ベージュのタイル、石タイル、茶色い壁、濃色無垢フローリング、一体型シンク、茶色い床) の写真
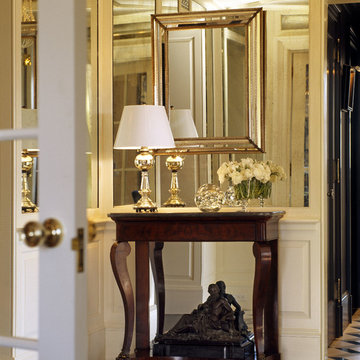
The Historic Home lies at the heart of Michael Carter’s passion for interior design. Well versed in the academics of period architecture and antiques, Carter continues to be called on to bring fresh and inspiring ideas to historic properties that are undergoing restoration or redecoration. It is never the goal to have these homes feel like museums. Instead, Carter & Company strives to blend the function of contemporary life with design ideas that are appropriate – they respect the past in a way that is stylish, timeless and elegant.
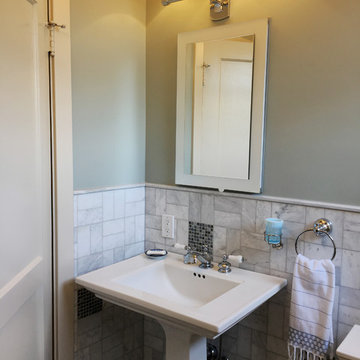
デンバーにある低価格の小さなトラディショナルスタイルのおしゃれなトイレ・洗面所 (白いタイル、大理石タイル、グレーの壁、大理石の床、ペデスタルシンク、マルチカラーの床) の写真
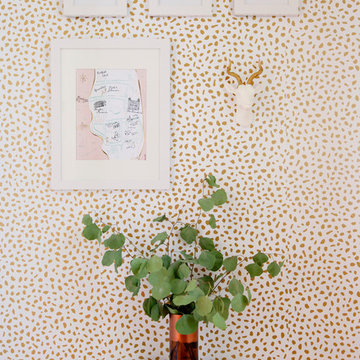
Photo: Margaret Wright © 2017 Houzz
チャールストンにあるトラディショナルスタイルのおしゃれなトイレ・洗面所の写真
チャールストンにあるトラディショナルスタイルのおしゃれなトイレ・洗面所の写真
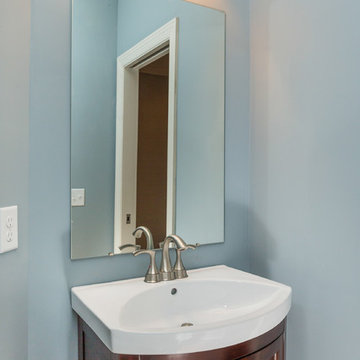
This custom home was designed with the homeowners in mind. They wanted an open floor plan so that the family could enjoy the main living areas of the home as a unit. A large bench was opted for in the breakfast area in place of traditional seating. This bench gives the space a warm, and inviting space to enjoy meals or family game nights. The exterior color palette was designed to continue with the interior color palette. The front foyer boasts a gorgeous winding stained staircase to the expansive 2nd level of this amazing custom home.
Philip Slowiak Photography

This active couple with three adult boys loves to travel and visit family throughout Western Canada. They hired us for a main floor renovation that would transform their home, making it more functional, conducive to entertaining, and reflective of their interests.
In the kitchen, we chose to keep the layout and update the cabinetry and surface finishes to revive the look. To accommodate large gatherings, we created an in-kitchen dining area, updated the living and dining room, and expanded the family room, as well.
In each of these spaces, we incorporated durable custom furnishings, architectural details, and unique accessories that reflect this well-traveled couple’s inspiring story.

Master bathroom with a dual walk-in shower with large distinctive veining tile, with pops of gold and green. Large double vanity with features of a backlit LED mirror and widespread faucets.

Английский гостевой санузел с бирюзовой традиционной плиткой и орнаментным полом, а также изображением богини Фреи в панно в раме из плитки. Латунные брав форме шара по бокам от угловой тумбы с раковиной и зеркального шкафа.
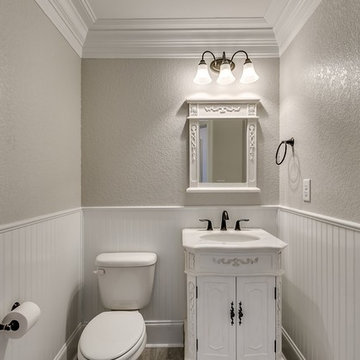
Elegant powder room with furniture piece
他の地域にある高級な中くらいなトラディショナルスタイルのおしゃれなトイレ・洗面所 (家具調キャビネット、黄色いキャビネット、磁器タイルの床、御影石の洗面台) の写真
他の地域にある高級な中くらいなトラディショナルスタイルのおしゃれなトイレ・洗面所 (家具調キャビネット、黄色いキャビネット、磁器タイルの床、御影石の洗面台) の写真
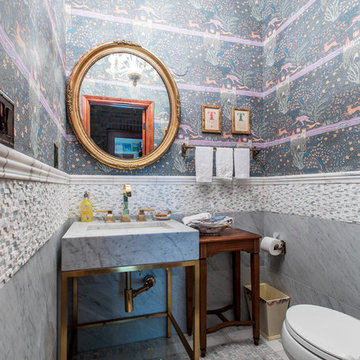
Wallpaper above a marble tile wainscot in this powder bath is accented with mosaic marble floor tile and gold metals.
デンバーにある高級な小さなトラディショナルスタイルのおしゃれなトイレ・洗面所 (家具調キャビネット、グレーのキャビネット、一体型トイレ 、白いタイル、大理石タイル、青い壁、大理石の床、ペデスタルシンク、大理石の洗面台、白い床、グレーの洗面カウンター) の写真
デンバーにある高級な小さなトラディショナルスタイルのおしゃれなトイレ・洗面所 (家具調キャビネット、グレーのキャビネット、一体型トイレ 、白いタイル、大理石タイル、青い壁、大理石の床、ペデスタルシンク、大理石の洗面台、白い床、グレーの洗面カウンター) の写真
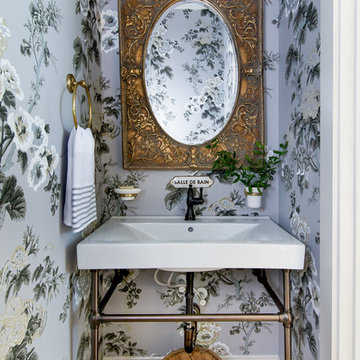
Tommy Sheldon
ボルチモアにあるトラディショナルスタイルのおしゃれなトイレ・洗面所 (マルチカラーの壁、淡色無垢フローリング、コンソール型シンク、ベージュの床) の写真
ボルチモアにあるトラディショナルスタイルのおしゃれなトイレ・洗面所 (マルチカラーの壁、淡色無垢フローリング、コンソール型シンク、ベージュの床) の写真
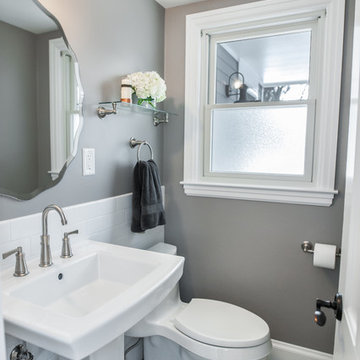
Emily Rose Imagery
デトロイトにある中くらいなトラディショナルスタイルのおしゃれなトイレ・洗面所 (一体型トイレ 、白いタイル、セラミックタイル、グレーの壁、セメントタイルの床、ペデスタルシンク、人工大理石カウンター、マルチカラーの床) の写真
デトロイトにある中くらいなトラディショナルスタイルのおしゃれなトイレ・洗面所 (一体型トイレ 、白いタイル、セラミックタイル、グレーの壁、セメントタイルの床、ペデスタルシンク、人工大理石カウンター、マルチカラーの床) の写真
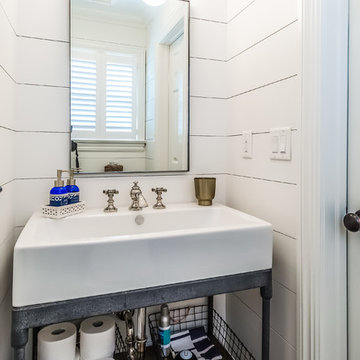
ニューヨークにある低価格の小さなトラディショナルスタイルのおしゃれなトイレ・洗面所 (オープンシェルフ、グレーのキャビネット、分離型トイレ、白い壁、一体型シンク) の写真
トラディショナルスタイルのトイレ・洗面所の写真
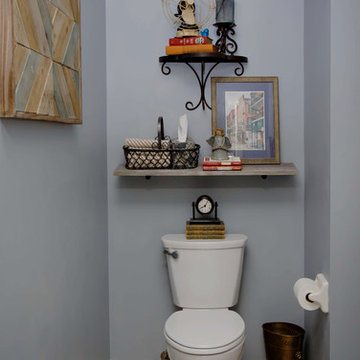
他の地域にある広いトラディショナルスタイルのおしゃれなトイレ・洗面所 (分離型トイレ、ベージュのタイル、磁器タイル、青い壁、セラミックタイルの床、家具調キャビネット、濃色木目調キャビネット、アンダーカウンター洗面器、茶色い床) の写真
36
