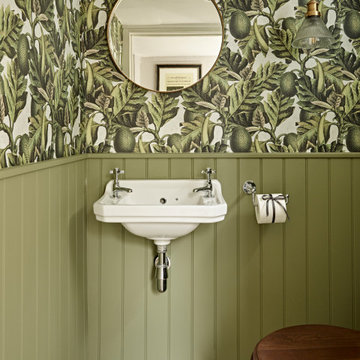トラディショナルスタイルのトイレ・洗面所 (濃色無垢フローリング) の写真
絞り込み:
資材コスト
並び替え:今日の人気順
写真 1〜20 枚目(全 644 枚)
1/3

ミネアポリスにあるトラディショナルスタイルのおしゃれなトイレ・洗面所 (アンダーカウンター洗面器、黒いキャビネット、マルチカラーの壁、濃色無垢フローリング) の写真
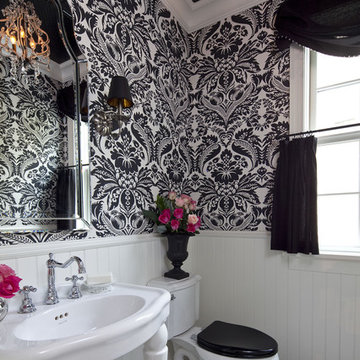
Martha O'Hara Interiors, Interior Design | REFINED LLC, Builder | Troy Thies Photography | Shannon Gale, Photo Styling
ミネアポリスにある中くらいなトラディショナルスタイルのおしゃれなトイレ・洗面所 (コンソール型シンク、分離型トイレ、濃色無垢フローリング、茶色い床) の写真
ミネアポリスにある中くらいなトラディショナルスタイルのおしゃれなトイレ・洗面所 (コンソール型シンク、分離型トイレ、濃色無垢フローリング、茶色い床) の写真

We completely renovated this Haverford home between Memorial Day and Labor Day! We maintained the traditional feel of this colonial home with Early-American heart pine floors and bead board on the walls of various rooms. But we also added features of modern living. The open concept kitchen has warm blue cabinetry, an eating area with a built-in bench with storage, and an especially convenient area for pet supplies and eating! Subtle and sophisticated, the bathrooms are awash in gray and white Carrara marble. We custom made built-in shelves, storage and a closet throughout the home. Crafting the millwork on the staircase walls, post and railing was our favorite part of the project.
Rudloff Custom Builders has won Best of Houzz for Customer Service in 2014, 2015 2016, 2017, 2019, and 2020. We also were voted Best of Design in 2016, 2017, 2018, 2019 and 2020, which only 2% of professionals receive. Rudloff Custom Builders has been featured on Houzz in their Kitchen of the Week, What to Know About Using Reclaimed Wood in the Kitchen as well as included in their Bathroom WorkBook article. We are a full service, certified remodeling company that covers all of the Philadelphia suburban area. This business, like most others, developed from a friendship of young entrepreneurs who wanted to make a difference in their clients’ lives, one household at a time. This relationship between partners is much more than a friendship. Edward and Stephen Rudloff are brothers who have renovated and built custom homes together paying close attention to detail. They are carpenters by trade and understand concept and execution. Rudloff Custom Builders will provide services for you with the highest level of professionalism, quality, detail, punctuality and craftsmanship, every step of the way along our journey together.
Specializing in residential construction allows us to connect with our clients early in the design phase to ensure that every detail is captured as you imagined. One stop shopping is essentially what you will receive with Rudloff Custom Builders from design of your project to the construction of your dreams, executed by on-site project managers and skilled craftsmen. Our concept: envision our client’s ideas and make them a reality. Our mission: CREATING LIFETIME RELATIONSHIPS BUILT ON TRUST AND INTEGRITY.
Photo Credit: Jon Friedrich
Interior Design Credit: Larina Kase, of Wayne, PA

A refreshed and calming palette of blue and white is granted an extra touch of class with richly patterend wallpaper, custom sconces and crisp wainscoting.
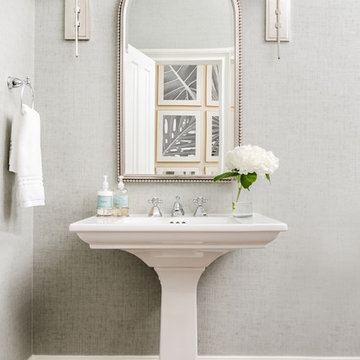
tiffany ringwald
シャーロットにあるトラディショナルスタイルのおしゃれなトイレ・洗面所 (グレーの壁、濃色無垢フローリング、ペデスタルシンク、茶色い床) の写真
シャーロットにあるトラディショナルスタイルのおしゃれなトイレ・洗面所 (グレーの壁、濃色無垢フローリング、ペデスタルシンク、茶色い床) の写真

Newport653
チャールストンにあるトラディショナルスタイルのおしゃれなトイレ・洗面所 (オープンシェルフ、濃色木目調キャビネット、一体型トイレ 、グレーのタイル、セラミックタイル、白い壁、濃色無垢フローリング、ベッセル式洗面器、木製洗面台、茶色い床) の写真
チャールストンにあるトラディショナルスタイルのおしゃれなトイレ・洗面所 (オープンシェルフ、濃色木目調キャビネット、一体型トイレ 、グレーのタイル、セラミックタイル、白い壁、濃色無垢フローリング、ベッセル式洗面器、木製洗面台、茶色い床) の写真

Cabinets: This powder bath features WWWoods Shiloh cabinetry in maple wood, Aspen door style with a Dovetail Gray painted finish.
Countertop: The 3cm countertops are a Cambria quartz in Galloway, paired with a matching splashlette.
Fixtures and Fittings: From Kohler, we have an oval undermount vanity sink in Mirrored French Gold. The faucet, also from Kohler, is a Finial Traditional Wall-Mount Bath sink faucet trim with lever handles and 9-3/4” spout in French Gold.

David Duncan Livingston
For this ground up project in one of Lafayette’s most prized neighborhoods, we brought an East Coast sensibility to this West Coast residence. Honoring the client’s love of classical interiors, we layered the traditional architecture with a crisp contrast of saturated colors, clean moldings and refined white marble. In the living room, tailored furnishings are punctuated by modern accents, bespoke draperies and jewelry like sconces. Built-in custom cabinetry, lasting finishes and indoor/outdoor fabrics were used throughout to create a fresh, elegant yet livable home for this active family of five.

シカゴにある中くらいなトラディショナルスタイルのおしゃれなトイレ・洗面所 (中間色木目調キャビネット、ミラータイル、緑の壁、濃色無垢フローリング、クオーツストーンの洗面台、白い洗面カウンター、独立型洗面台、フラットパネル扉のキャビネット、オーバーカウンターシンク、茶色い床) の写真

Photo by DM Images
他の地域にある小さなトラディショナルスタイルのおしゃれなトイレ・洗面所 (落し込みパネル扉のキャビネット、青いキャビネット、青い壁、濃色無垢フローリング、アンダーカウンター洗面器、御影石の洗面台、茶色い床、黒い洗面カウンター、分離型トイレ) の写真
他の地域にある小さなトラディショナルスタイルのおしゃれなトイレ・洗面所 (落し込みパネル扉のキャビネット、青いキャビネット、青い壁、濃色無垢フローリング、アンダーカウンター洗面器、御影石の洗面台、茶色い床、黒い洗面カウンター、分離型トイレ) の写真
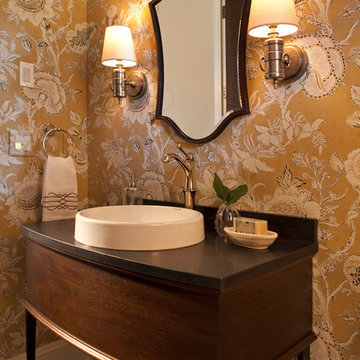
Interior Design: Vivid Interior
Builder: Hendel Homes
Photography: LandMark Photography
ミネアポリスにあるラグジュアリーな小さなトラディショナルスタイルのおしゃれなトイレ・洗面所 (オーバーカウンターシンク、濃色木目調キャビネット、御影石の洗面台、一体型トイレ 、マルチカラーの壁、濃色無垢フローリング) の写真
ミネアポリスにあるラグジュアリーな小さなトラディショナルスタイルのおしゃれなトイレ・洗面所 (オーバーカウンターシンク、濃色木目調キャビネット、御影石の洗面台、一体型トイレ 、マルチカラーの壁、濃色無垢フローリング) の写真
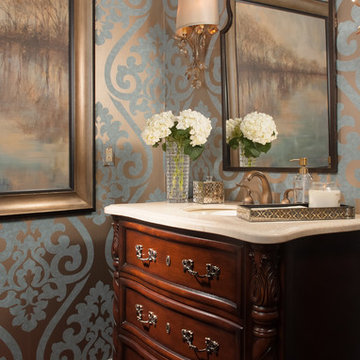
Bathroom designed by Barbara Elliott and Jennifer Ward-Woods, Decorating Den Interiors in Stone Mountain, GA
ボルチモアにあるトラディショナルスタイルのおしゃれなトイレ・洗面所 (アンダーカウンター洗面器、家具調キャビネット、濃色木目調キャビネット、マルチカラーの壁、濃色無垢フローリング、ベージュのカウンター) の写真
ボルチモアにあるトラディショナルスタイルのおしゃれなトイレ・洗面所 (アンダーカウンター洗面器、家具調キャビネット、濃色木目調キャビネット、マルチカラーの壁、濃色無垢フローリング、ベージュのカウンター) の写真
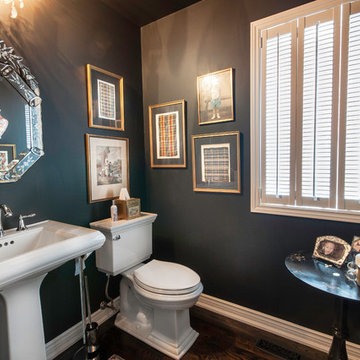
Adrian Ozimek
トロントにあるトラディショナルスタイルのおしゃれなトイレ・洗面所 (ペデスタルシンク、分離型トイレ、黒い壁、濃色無垢フローリング) の写真
トロントにあるトラディショナルスタイルのおしゃれなトイレ・洗面所 (ペデスタルシンク、分離型トイレ、黒い壁、濃色無垢フローリング) の写真

他の地域にある小さなトラディショナルスタイルのおしゃれなトイレ・洗面所 (家具調キャビネット、茶色いキャビネット、一体型トイレ 、青い壁、濃色無垢フローリング、一体型シンク、木製洗面台、茶色い床、ブラウンの洗面カウンター、独立型洗面台、羽目板の壁) の写真
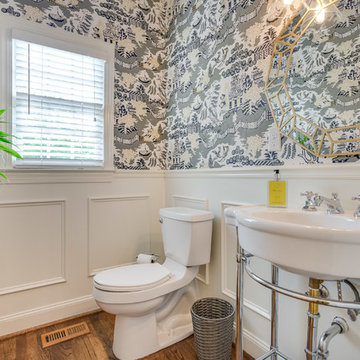
205 Photography
バーミングハムにあるトラディショナルスタイルのおしゃれなトイレ・洗面所 (分離型トイレ、マルチカラーの壁、濃色無垢フローリング、コンソール型シンク、茶色い床) の写真
バーミングハムにあるトラディショナルスタイルのおしゃれなトイレ・洗面所 (分離型トイレ、マルチカラーの壁、濃色無垢フローリング、コンソール型シンク、茶色い床) の写真
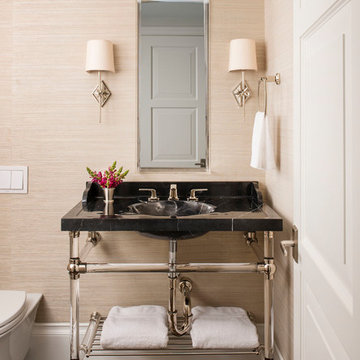
Suggested products do not represent the products used in this image. Design featured is proprietary and contains custom work.
(Dan Piassick, Photographer)
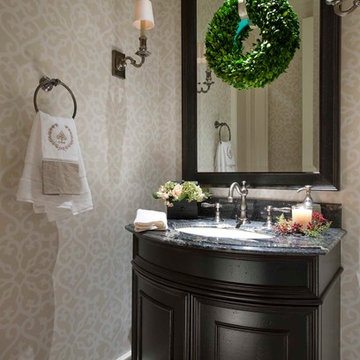
ダラスにあるラグジュアリーな中くらいなトラディショナルスタイルのおしゃれなトイレ・洗面所 (アンダーカウンター洗面器、家具調キャビネット、濃色木目調キャビネット、大理石の洗面台、濃色無垢フローリング、茶色い床) の写真
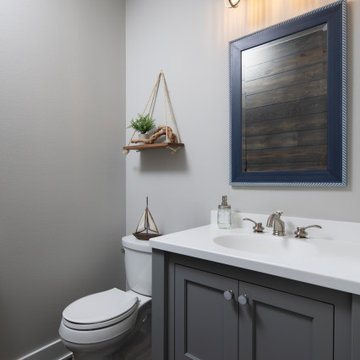
Lake decor powder room in shades of gray and white with a furniture style vanity and solid surface Corian sink counter top. Brush Nickel faucet and light fixture add a bit of sparkle. Hanging drift wood & boat rope shelf was a DIY project by home owner.
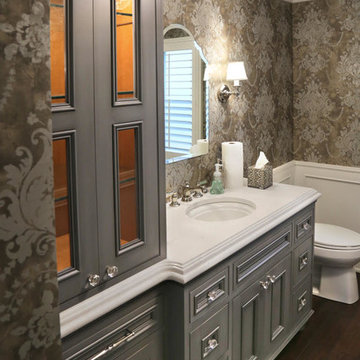
シカゴにある中くらいなトラディショナルスタイルのおしゃれなトイレ・洗面所 (落し込みパネル扉のキャビネット、グレーのキャビネット、一体型トイレ 、マルチカラーの壁、濃色無垢フローリング、アンダーカウンター洗面器、人工大理石カウンター) の写真
トラディショナルスタイルのトイレ・洗面所 (濃色無垢フローリング) の写真
1
