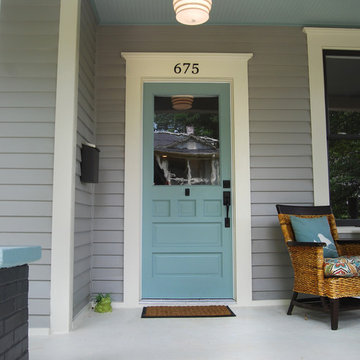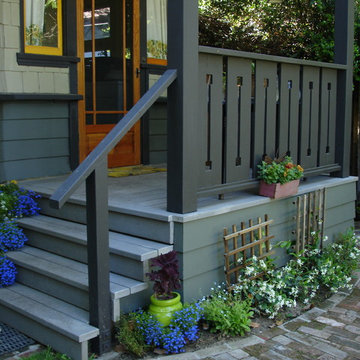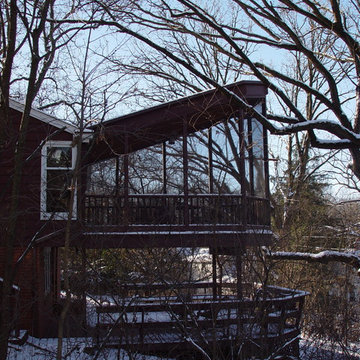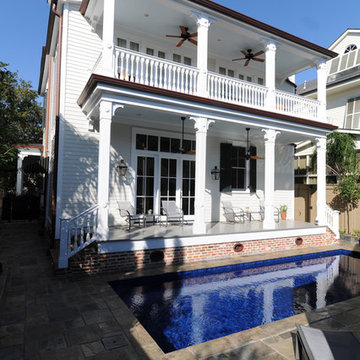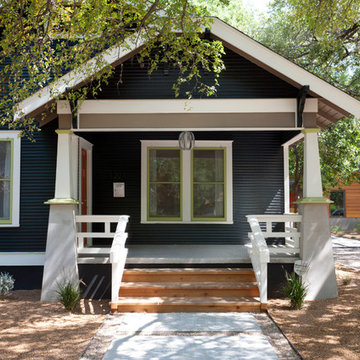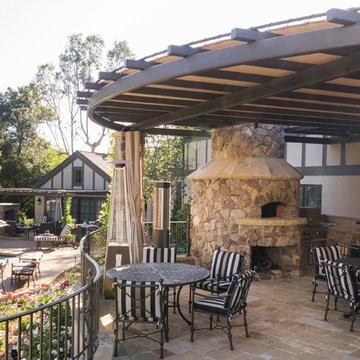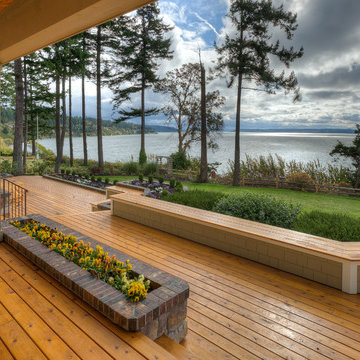トラディショナルスタイルの縁側・ポーチの写真
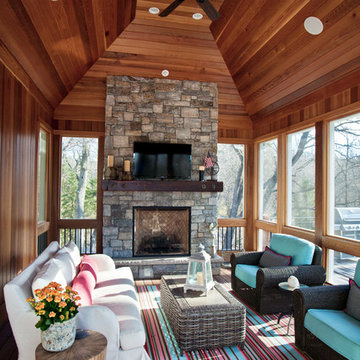
Craig Bares
ミネアポリスにあるラグジュアリーな広いトラディショナルスタイルのおしゃれな縁側・ポーチ (全タイプのカバー) の写真
ミネアポリスにあるラグジュアリーな広いトラディショナルスタイルのおしゃれな縁側・ポーチ (全タイプのカバー) の写真
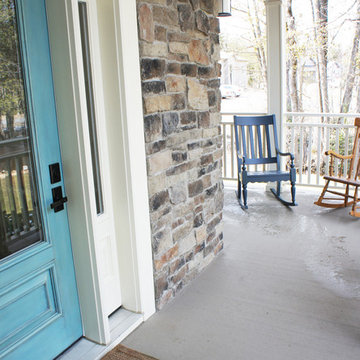
A turquoise front door is a nice pop within the natural brown, green and cream colour scheme. Lantern lights and rocking chairs are an invitation to relax, day or evening.
希望の作業にぴったりな専門家を見つけましょう
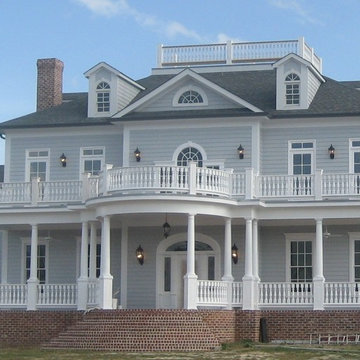
This beautiful Georgia home features four porches plus a widow's walk. Curved railing, a Western Spindle specialty, are prominent throughout. Note the use of 8" Raised Panel Newel Posts on the upper verandas, and the 12" Raised Panel Newel Posts as Column Pedestals on the lower porches.
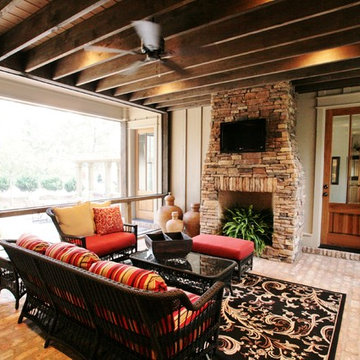
This two story cottage built by Pat Achee of Achee Properties, Inc. is the Baldwin County Home builders Association's Showcase Home for 2009. Designed by Bob Chatham, it is the first BCHA Showcase Home to be built as a National Association Of Home Builders "Green Certified" home. Located in The Waters of Fairhope, Alabama only minutes from downtown Fairhope. The recycled wood, open rafter tails, screened porches and stone skirting make up some of the natural hues that give this house it's casual appeal. The separate guest suite can be a multifunctional area that provides privacy from the main house. The screened side porch with it's stone fireplace and flat screen TV is a great place to hang out and watch the games. Furnishings provided by Malouf Furniture and Design in Foley, AL.
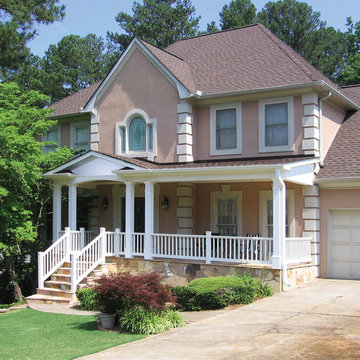
Half front porch with curved entry and square columns. Designed and built by Georgia Front Porch.
アトランタにある中くらいなトラディショナルスタイルのおしゃれな縁側・ポーチ (天然石敷き、張り出し屋根) の写真
アトランタにある中くらいなトラディショナルスタイルのおしゃれな縁側・ポーチ (天然石敷き、張り出し屋根) の写真
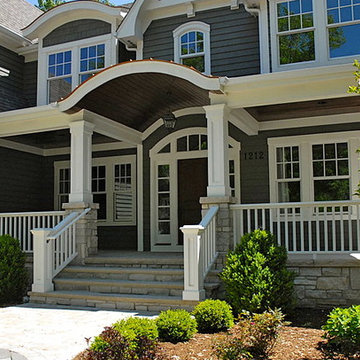
Front porch - wide enough for plenty of furniture to relax and watch the kids play baseball in the front yard!
シカゴにあるトラディショナルスタイルのおしゃれな縁側・ポーチの写真
シカゴにあるトラディショナルスタイルのおしゃれな縁側・ポーチの写真
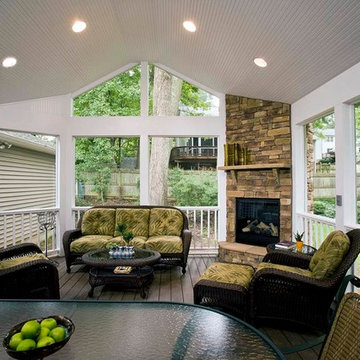
2011 NARI CAPITAL COTY GRAND AWARD WINNER
A single family home in Oakton, VA built in late 80’ was occupied by family of four for 10 years. The owner wishes to expand the living space, finish the basement, add a sunroom/breakfast area addition, eliminate the deck and put in a screen porch. Also convert the laundry room to an office/mudroom area.
The basement has gained a new bar area, a total new bathroom with shower and large vanities and all amenities, media area with gas fireplace and mantel surrounded with matching cherry bookcases and granite tops, recess lights, surround sound system, wood floor and steps. New French doors lead to a brick patio.
The first floor gained this new 16’x20’ cathedral ceiling sunroom/breakfast addition surrounded with large arched windows and French slider leading into new screen porch. The kitchen lay-out gained three more feet in width. Also by removing partition wall between the kitchen and existing family room, the first floor now has total open floor plan. The fireplace in existing family room was converted to gas.
The new kitchen design touts new appliances and a beautiful large furniture style island that is the focal point of the space. The island is made from cherry cabinetry stained in espresso and topped with a multi-color exotic granite counter. The wrap-around natural stained cherry cabinets around the perimeter include the display cabinets and bench seat in the dining room. A tumbled marble backsplash, wide plank mahogany floors and stainless steel appliances complete this gourmet kitchen.
The screen porch is done with Trex decking and the cathedral ceiling is covered in beaded panels . The corner gas fireplace surround is Ledgestone. The new addition has given this family a place to gather and relax for years to come.
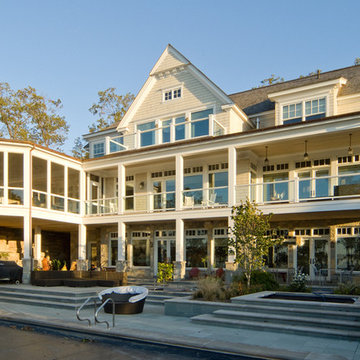
The home offers plenty of outdoor spaces to enjoy spectacular views of Lake Michigan.
ミルウォーキーにあるトラディショナルスタイルのおしゃれな縁側・ポーチの写真
ミルウォーキーにあるトラディショナルスタイルのおしゃれな縁側・ポーチの写真
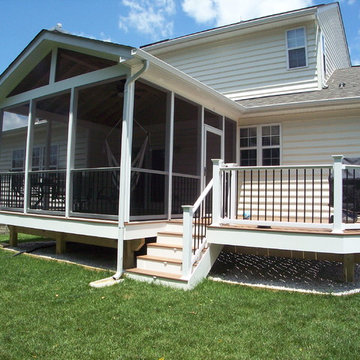
Fiberon Ipe decking with a screened enclosure
ボルチモアにある高級な中くらいなトラディショナルスタイルのおしゃれな縁側・ポーチ (張り出し屋根) の写真
ボルチモアにある高級な中くらいなトラディショナルスタイルのおしゃれな縁側・ポーチ (張り出し屋根) の写真
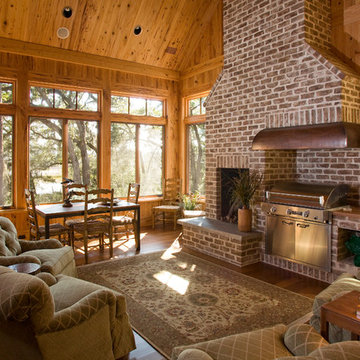
Warren Lieb
チャールストンにある高級な広いトラディショナルスタイルのおしゃれな縁側・ポーチ (網戸付きポーチ、デッキ材舗装、張り出し屋根) の写真
チャールストンにある高級な広いトラディショナルスタイルのおしゃれな縁側・ポーチ (網戸付きポーチ、デッキ材舗装、張り出し屋根) の写真
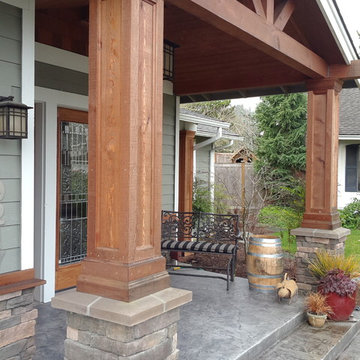
Previously no protection from the elements for the single front door. Owners requests were a Northwest lodge theme with decorative columns. Stone and cedar columns. Stained pine tongue & groove vaulted ceiling. Stamped concrete approach, steps and landing. Water feature surrounded with Mexican beach pebbles. Lantern style light fixtures
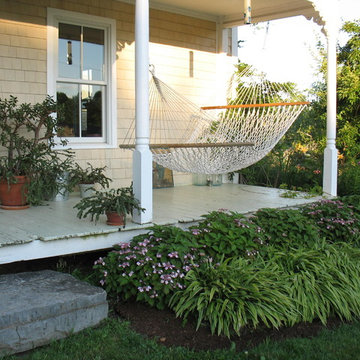
Rebecca Lindenmeyr
バーリントンにあるお手頃価格の小さなトラディショナルスタイルのおしゃれな縁側・ポーチ (デッキ材舗装、張り出し屋根) の写真
バーリントンにあるお手頃価格の小さなトラディショナルスタイルのおしゃれな縁側・ポーチ (デッキ材舗装、張り出し屋根) の写真
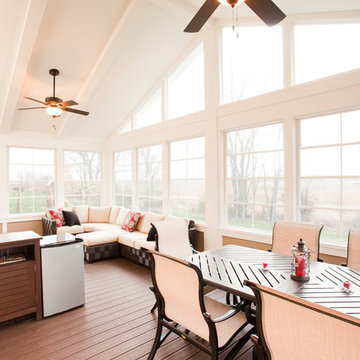
The vaulted ceilings and walls filled with windows bring wonderful light into this 3-season porch addition.
インディアナポリスにあるトラディショナルスタイルのおしゃれな縁側・ポーチの写真
インディアナポリスにあるトラディショナルスタイルのおしゃれな縁側・ポーチの写真
トラディショナルスタイルの縁側・ポーチの写真
40
