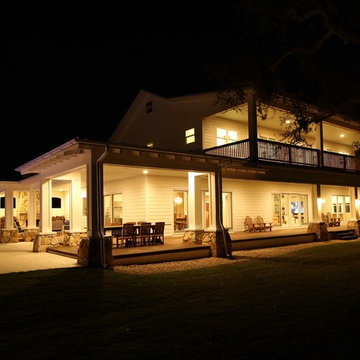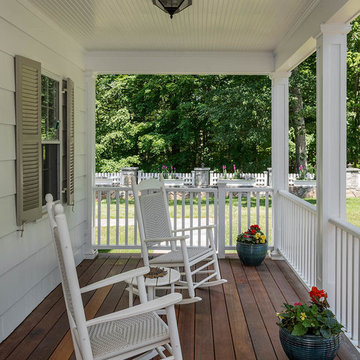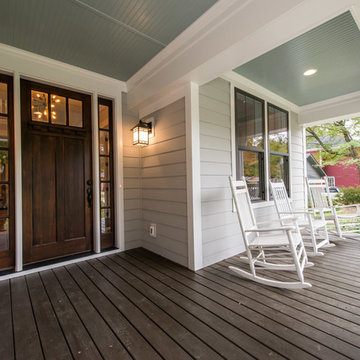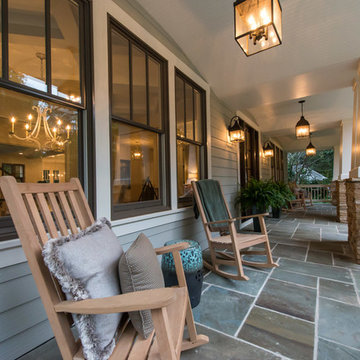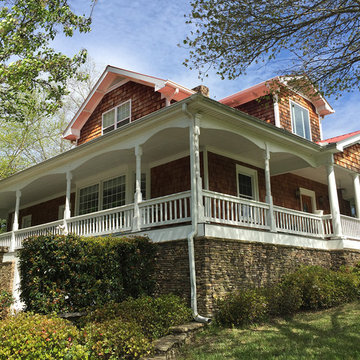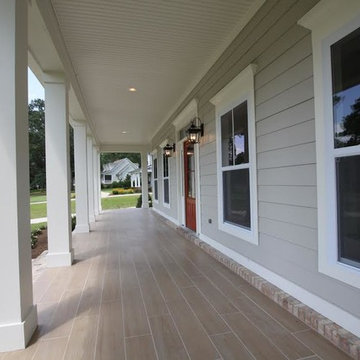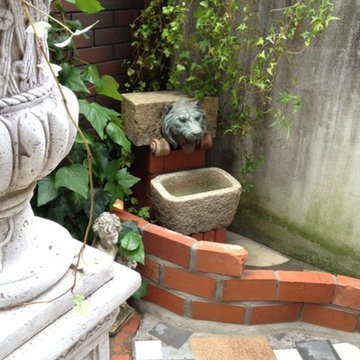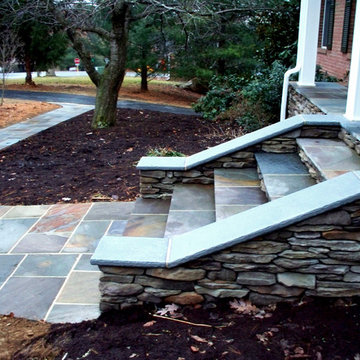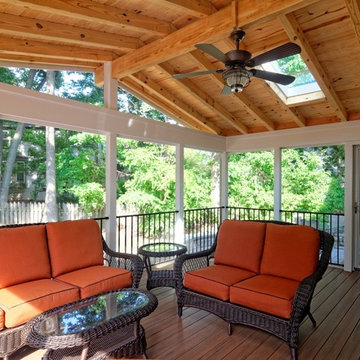トラディショナルスタイルの縁側・ポーチの写真
絞り込み:
資材コスト
並び替え:今日の人気順
写真 2381〜2400 枚目(全 50,340 枚)
1/2
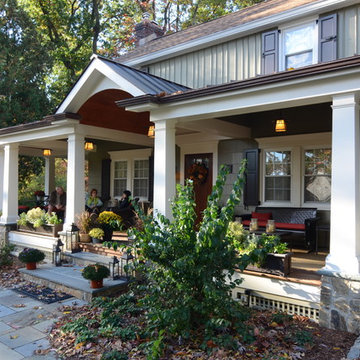
The new Porch, with its standing seam copper roof, columns, sloped cedar ceiling and IPE decking has become a cozy and intimate “Outdoor Living Room” where our Clients regularly gather to enjoy their front gardens and beautiful views of the sunset.
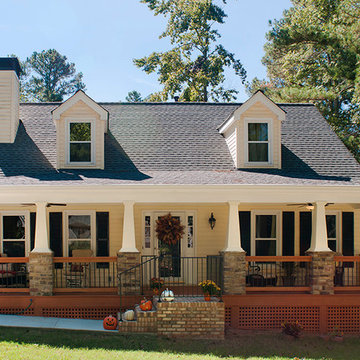
Full front porch addition on cape cod home near Atlanta, GA. Designed and built by Georgia Front Porch.
アトランタにある広いトラディショナルスタイルのおしゃれな縁側・ポーチの写真
アトランタにある広いトラディショナルスタイルのおしゃれな縁側・ポーチの写真
希望の作業にぴったりな専門家を見つけましょう
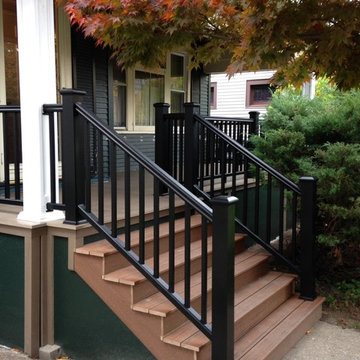
New tongue and groove composite decking.
PermaCast fiberglass columns
Composite railings.
他の地域にあるお手頃価格の中くらいなトラディショナルスタイルのおしゃれな縁側・ポーチ (張り出し屋根) の写真
他の地域にあるお手頃価格の中くらいなトラディショナルスタイルのおしゃれな縁側・ポーチ (張り出し屋根) の写真
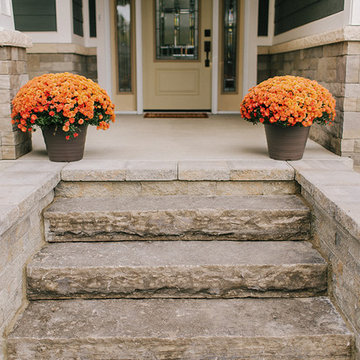
Formal front entrance with natural stone steps, surrounded by raised planter beds.
トロントにある高級な中くらいなトラディショナルスタイルのおしゃれな縁側・ポーチ (コンテナガーデン、天然石敷き) の写真
トロントにある高級な中くらいなトラディショナルスタイルのおしゃれな縁側・ポーチ (コンテナガーデン、天然石敷き) の写真
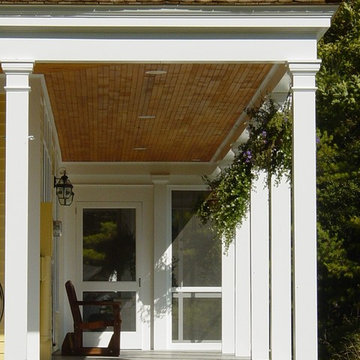
Screened in porch, covered porch, ceiling
バーリントンにあるトラディショナルスタイルのおしゃれな縁側・ポーチの写真
バーリントンにあるトラディショナルスタイルのおしゃれな縁側・ポーチの写真
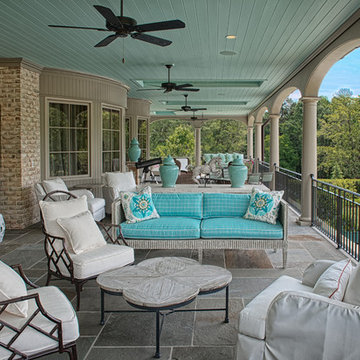
Covered porch overlooking the pool.
Photographer: TJ Getz
他の地域にあるトラディショナルスタイルのおしゃれな縁側・ポーチの写真
他の地域にあるトラディショナルスタイルのおしゃれな縁側・ポーチの写真
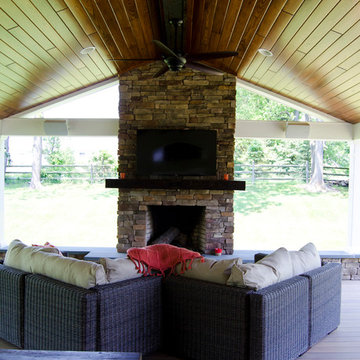
This custom open porch is built using TimerTech tiger wood decking. The ledgestone fireplace holds the whole space down and adds a focal point to the space. The ceiling was finished in a refinished Pine that adds class to the space.
Photography By: Keystone Custom Decks
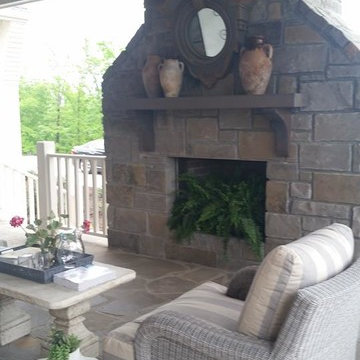
AY Magazine
リトルロックにあるトラディショナルスタイルのおしゃれな縁側・ポーチ (ファイヤーピット、天然石敷き、張り出し屋根) の写真
リトルロックにあるトラディショナルスタイルのおしゃれな縁側・ポーチ (ファイヤーピット、天然石敷き、張り出し屋根) の写真
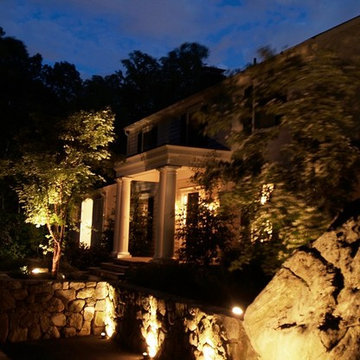
You’ve invested time and money in getting your home and property in picture-perfect shape. Once nightfall comes, why keep it all hidden in the darkness?
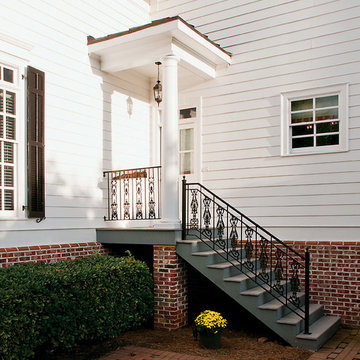
Back door portico with stairs and iron railing. © 2014 Jan Stittleburg for Georgia Front Porch
アトランタにある小さなトラディショナルスタイルのおしゃれな縁側・ポーチ (デッキ材舗装、張り出し屋根) の写真
アトランタにある小さなトラディショナルスタイルのおしゃれな縁側・ポーチ (デッキ材舗装、張り出し屋根) の写真
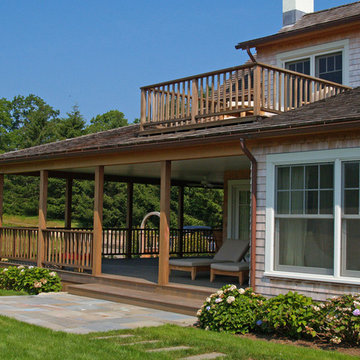
This larger home, constructed on Martha’s Vineyard, is a collection of informal, dormered gable components and grounding one-story, shed-roof elements that reduce its overall scale.
Designed to take advantage of a gently sloping up-Island property, this 5500 sq. ft. (not including finished basement) six-bedroom home includes staggered floor levels that climb from the front of the site to the rear. Generous, open living space on the entry level -- anchored on the west end by a fireplace and on the east end by the kitchen -- borders a dining area that’s nestled under a roof which also shelters the adjacent wrap-around porch. A deck off the rear of the dining space extends around the kitchen and is easily accessible from the nearby family room, too. Bedrooms occupy the other above-grade levels, including, at the upper-most level, the master suite comprised of a study, roof deck, master bath, walk-in closets and the master bedroom.
A clean-lined interior of warm neutrals sets a soothing tone in which the Island landscape is welcomed through expansive windows, porches and decks. Clad in white cedar shingles with a red cedar roof, the West Tisbury House will softly weather in-tune with its meadow site.
Katie Hutchison Studio collaborated with Geoffrey Koper Architect of Yarmouth Port, Mass. on the West Tisbury House. Kitchen fit-out and interior finishes, fixtures, and furnishings by others.
This larger home, constructed on Martha’s Vineyard, is a collection of informal, dormered gable components and grounding one-story, shed-roof elements that reduce its overall scale.
Designed to take advantage of a gently sloping up-Island property, this 5500 sq. ft. (not including finished basement) six-bedroom home includes staggered floor levels that climb from the front of the site to the rear. Generous, open living space on the entry level -- anchored on the west end by a fireplace and on the east end by the kitchen -- borders a dining area that’s nestled under a roof which also shelters the adjacent wrap-around porch. A deck off the rear of the dining space extends around the kitchen and is easily accessible from the nearby family room, too. Bedrooms occupy the other above-grade levels, including, at the upper-most level, the master suite comprised of a study, roof deck, master bath, walk-in closets and the master bedroom.
A clean-lined interior of warm neutrals sets a soothing tone in which the Island landscape is welcomed through expansive windows, porches and decks. Clad in white cedar shingles with a red cedar roof, the West Tisbury House will softly weather in-tune with its meadow site.
Katie Hutchison Studio collaborated with Geoffrey Koper Architect of Yarmouth Port, Mass. on the West Tisbury House. Kitchen fit-out and interior finishes, fixtures, and furnishings by others.
photo by Katie Hutchison
トラディショナルスタイルの縁側・ポーチの写真
120
