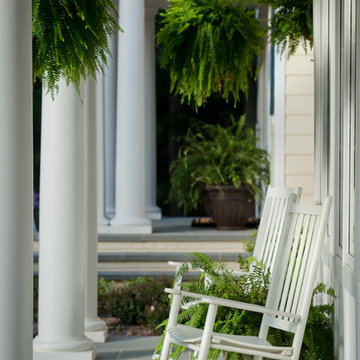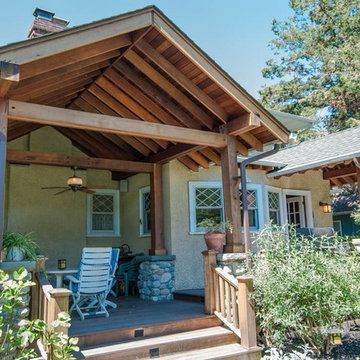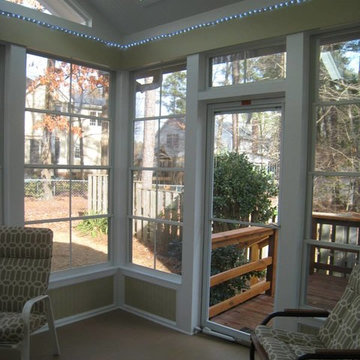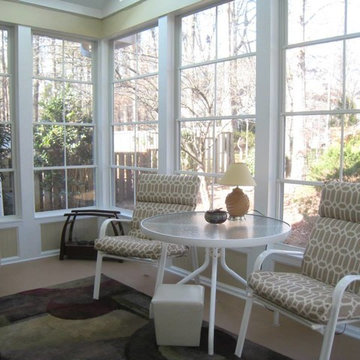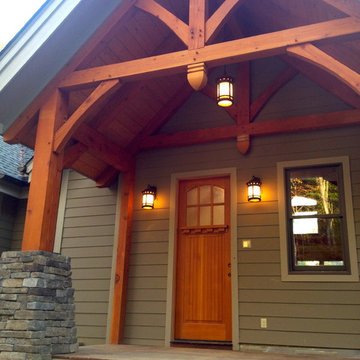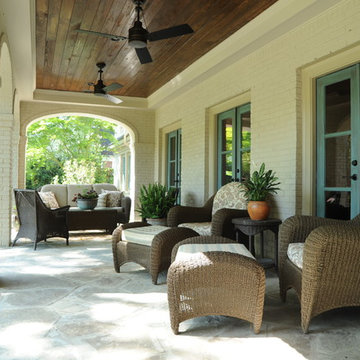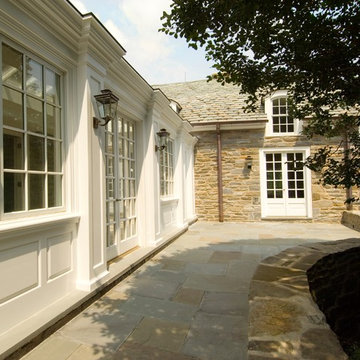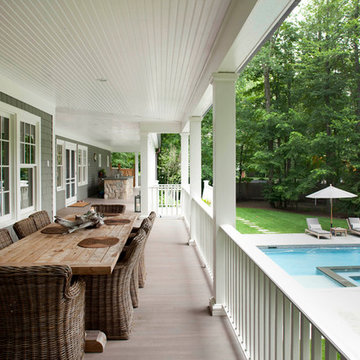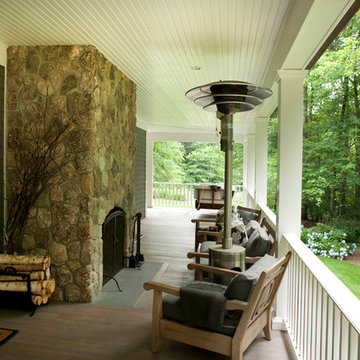トラディショナルスタイルの縁側・ポーチの写真
絞り込み:
資材コスト
並び替え:今日の人気順
写真 1981〜2000 枚目(全 50,326 枚)
1/2
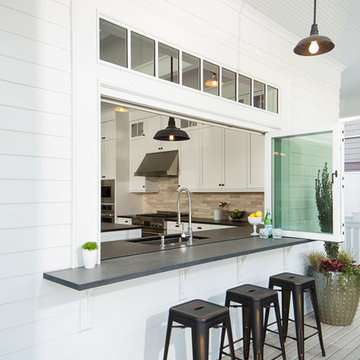
©Andrew Buchanan / Subtle Light Photography; design by Paul Moon Design http://www.paulmoondesign.com
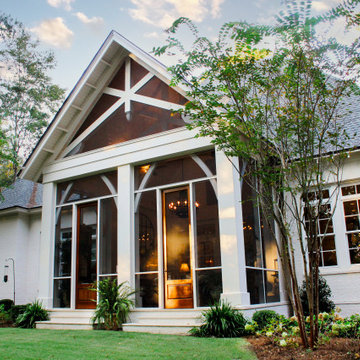
Vaulted ceilings with pine wood tongue & groove are lit with a dewy glow from the chandelier inside this expansive screened in porch, while regal posts support the decorative exposed truss. Built By: Scott Norman Designed By: Bob Chatham Visit our Houzz profile or message here to talk with us about setting an appointment, or to find info and more ideas on creating your own custom home.
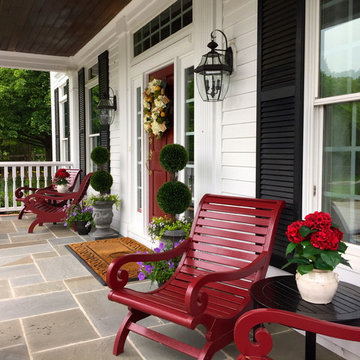
Madlinger Exterior Design
ニューヨークにある高級な小さなトラディショナルスタイルのおしゃれな縁側・ポーチ (天然石敷き、張り出し屋根) の写真
ニューヨークにある高級な小さなトラディショナルスタイルのおしゃれな縁側・ポーチ (天然石敷き、張り出し屋根) の写真
希望の作業にぴったりな専門家を見つけましょう
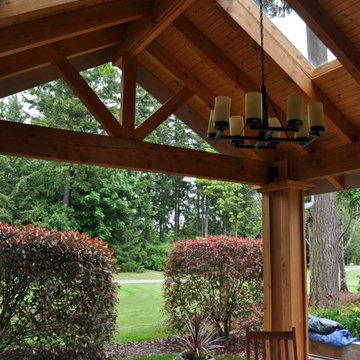
Covered living space on a golf course.
This beautiful house on a golf course had it all, almost.. What was it lacking?.. An outdoor living space! This 224 square foot addition is what every house in Washington needs. Escape the rain and still have space to read a book or enjoy a family meal outside while staying dry. I think this space is pretty keen and I hope you do to.
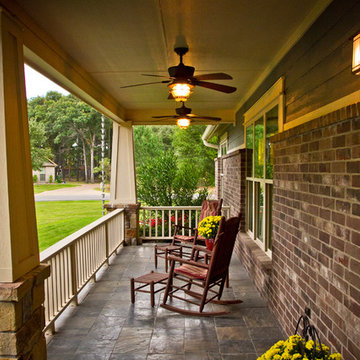
Mr. and Mrs. Page commissioned me to design a home with an open floor plan and an Arts and Crafts design aesthetic. Because the retired couple meant to make this house their "forever home", I incorporated aging-in-place principles. Although the house clocks in at around 2,200 s.f., the massing and siting makes it appear much larger. I minimized circulation space and expressed the interior program through the forms of the exterior. Copious number of windows allow for constant connection to the rural outdoor setting as you move throughout the house.
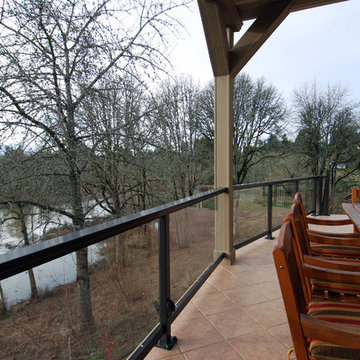
Covered deck showing glass railing, tile floor and gutter system
ポートランドにあるトラディショナルスタイルのおしゃれな縁側・ポーチの写真
ポートランドにあるトラディショナルスタイルのおしゃれな縁側・ポーチの写真
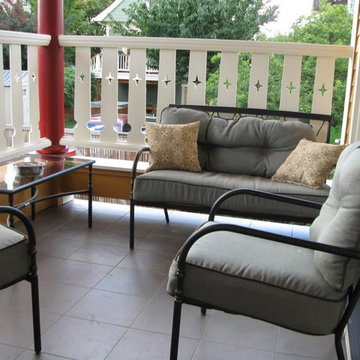
Entry porch for ADU matches the details of the existing house porch.
ポートランドにあるトラディショナルスタイルのおしゃれな縁側・ポーチの写真
ポートランドにあるトラディショナルスタイルのおしゃれな縁側・ポーチの写真
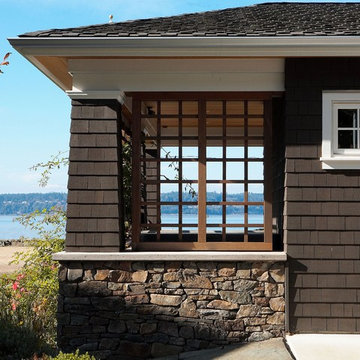
Photography by Ian Gleadle.
シアトルにあるトラディショナルスタイルのおしゃれな縁側・ポーチの写真
シアトルにあるトラディショナルスタイルのおしゃれな縁側・ポーチの写真
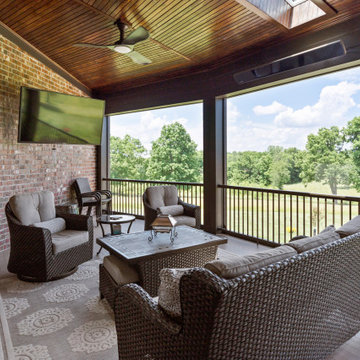
Rear porch with retractable screens. Tv and ceiling mounted heaters. Skylights with stained pine ceiling.
他の地域にある高級な広いトラディショナルスタイルのおしゃれな縁側・ポーチ (網戸付きポーチ、デッキ材舗装、張り出し屋根、金属の手すり) の写真
他の地域にある高級な広いトラディショナルスタイルのおしゃれな縁側・ポーチ (網戸付きポーチ、デッキ材舗装、張り出し屋根、金属の手すり) の写真
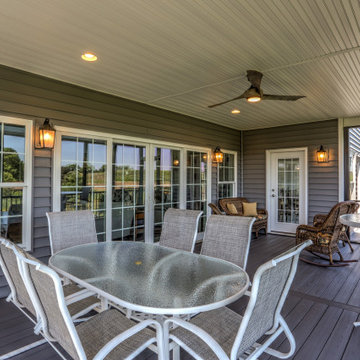
Photo Credit: Vivid Home Real Estate Photography
広いトラディショナルスタイルのおしゃれな縁側・ポーチ (網戸付きポーチ、張り出し屋根) の写真
広いトラディショナルスタイルのおしゃれな縁側・ポーチ (網戸付きポーチ、張り出し屋根) の写真
トラディショナルスタイルの縁側・ポーチの写真
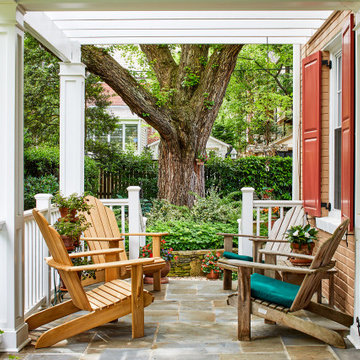
Photography by Stacy Zarin Goldberg
ワシントンD.C.にあるトラディショナルスタイルのおしゃれな縁側・ポーチの写真
ワシントンD.C.にあるトラディショナルスタイルのおしゃれな縁側・ポーチの写真
100
