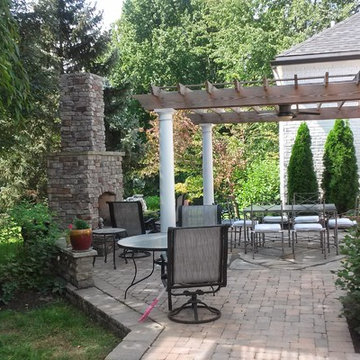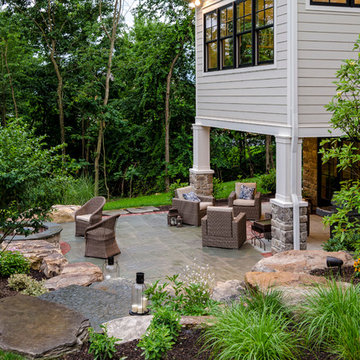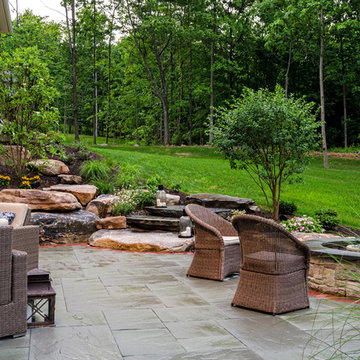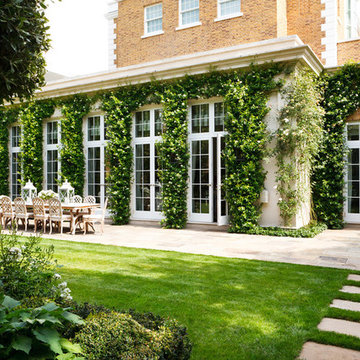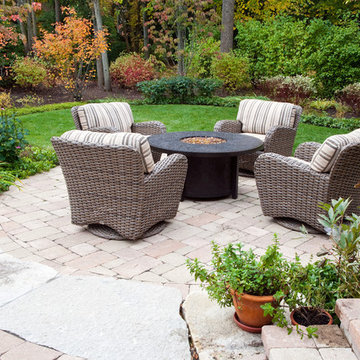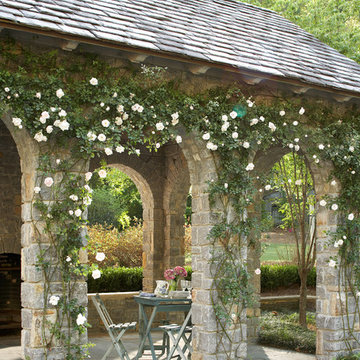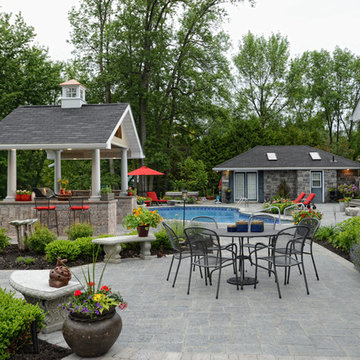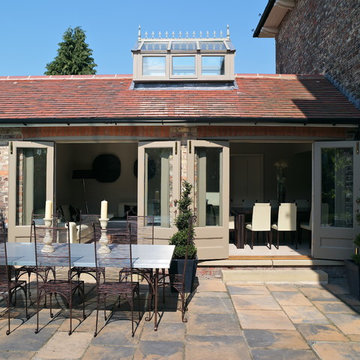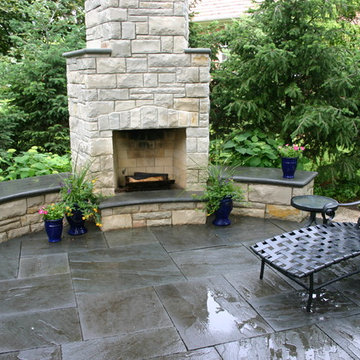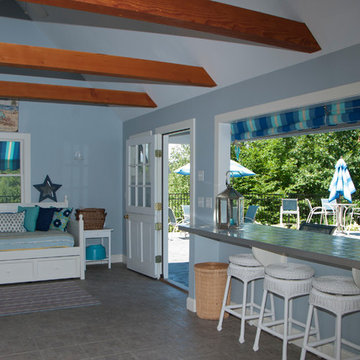トラディショナルスタイルのテラス・中庭の写真
絞り込み:
資材コスト
並び替え:今日の人気順
写真 1061〜1080 枚目(全 149,546 枚)
1/2
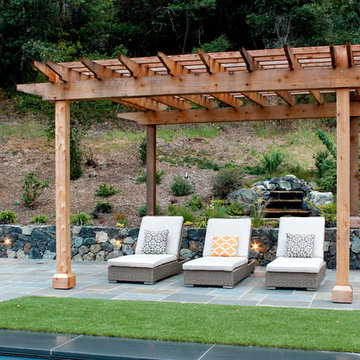
The beautiful redwood arbor provides the perfect space to relax by the pool.
サンフランシスコにある広いトラディショナルスタイルのおしゃれな裏庭のテラス (パーゴラ、噴水、天然石敷き) の写真
サンフランシスコにある広いトラディショナルスタイルのおしゃれな裏庭のテラス (パーゴラ、噴水、天然石敷き) の写真
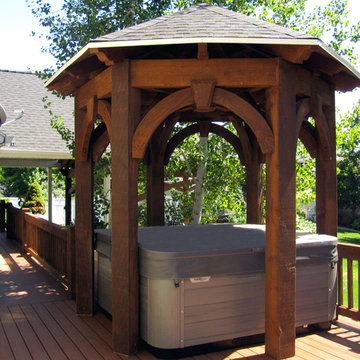
Designed using the time proven durable, strong old world timber dovetailed framing combined blue ribbon awarded The Dovetail Difference™ mortise and tenon joint system, built to stand against strong winds and heavy mountainous snows, this fast and easy to install timber frame 24' x 19' pavilion and 12' x 12' gazebo kit is installed in just a few hours over a backyard patio area and hot tub on the back deck.
希望の作業にぴったりな専門家を見つけましょう
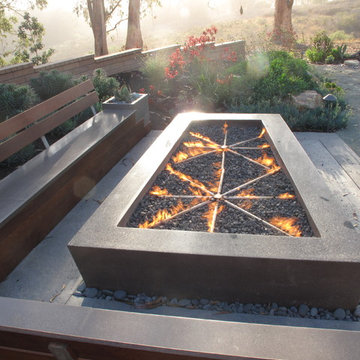
Backyard retreat, cast concrete fire pit, concrete fire pit, concrete patio fire pit, custom concrete fire pit, custom gas fire pit, custom gas fire pit, fire pit, fire pit concrete, fire pits, gas fire pit table, gas fire pit tables, gas outdoor fire pits, Maysun Well, maysuwells, modern concrete fire pit, outdoor fire pit table, outdoor gas fire pit, san luis Obispo, small fire pit, wellsconcreteworks, wells concrete works,
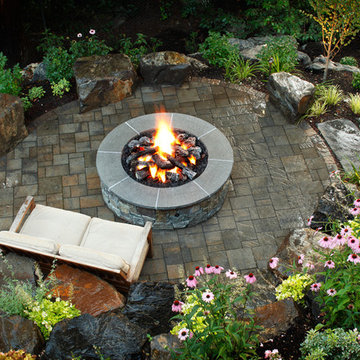
Photo credit: www.parkscreative.com
シアトルにある広いトラディショナルスタイルのおしゃれな裏庭のテラス (ファイヤーピット、天然石敷き、日よけなし) の写真
シアトルにある広いトラディショナルスタイルのおしゃれな裏庭のテラス (ファイヤーピット、天然石敷き、日よけなし) の写真
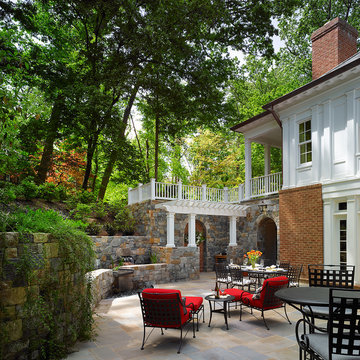
Our client was drawn to the property in Wesley Heights as it was in an established neighborhood of stately homes, on a quiet street with views of park. They wanted a traditional home for their young family with great entertaining spaces that took full advantage of the site.
The site was the challenge. The natural grade of the site was far from traditional. The natural grade at the rear of the property was about thirty feet above the street level. Large mature trees provided shade and needed to be preserved.
The solution was sectional. The first floor level was elevated from the street by 12 feet, with French doors facing the park. We created a courtyard at the first floor level that provide an outdoor entertaining space, with French doors that open the home to the courtyard.. By elevating the first floor level, we were able to allow on-grade parking and a private direct entrance to the lower level pub "Mulligans". An arched passage affords access to the courtyard from a shared driveway with the neighboring homes, while the stone fountain provides a focus.
A sweeping stone stair anchors one of the existing mature trees that was preserved and leads to the elevated rear garden. The second floor master suite opens to a sitting porch at the level of the upper garden, providing the third level of outdoor space that can be used for the children to play.
The home's traditional language is in context with its neighbors, while the design allows each of the three primary levels of the home to relate directly to the outside.
Builder: Peterson & Collins, Inc
Photos © Anice Hoachlander
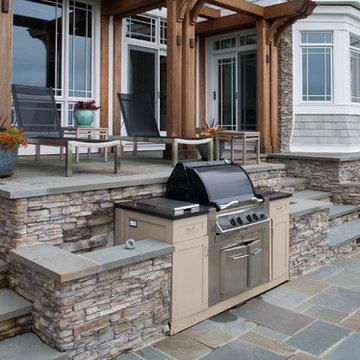
The Carr family reached out to Principal Architect Seth Ballard of Ballard + Mensua Architecture to bring their dream New England waterfront home to life. The details incorporated into this home truly captured the essence of New England by providing a sense of authenticity that is difficult to duplicate. Eldorado’s Nantucket Stacked Stone lends to the nautical feel of New England waterfront communities with its weathered yet elegant and simple appearance.
Eldorado Stone Featured: Nantucket Stacked Stone with a dry-stack technique
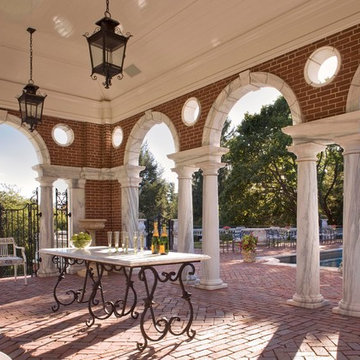
Durston Saylor
ボストンにあるラグジュアリーな広いトラディショナルスタイルのおしゃれなテラス・中庭 (レンガ敷き、ガゼボ・カバナ) の写真
ボストンにあるラグジュアリーな広いトラディショナルスタイルのおしゃれなテラス・中庭 (レンガ敷き、ガゼボ・カバナ) の写真
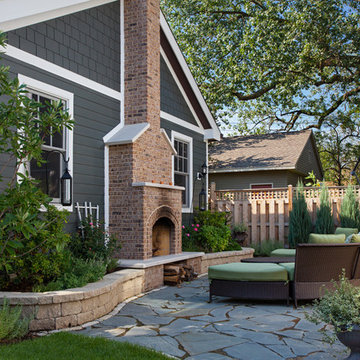
Outdoor living space with patio fireplace and beautiful garden landscaping consisting of flowers, Roses, bushes, shrubs, large mature oak trees, and various plants incased by brick pavers. The luxury custom home builder set the ground with natural slate stone tiles. Others include outdoor furniture, and stained wooded fence, cedar deck, cedar shake shingles and planks – a backyard retreat paradise. Contact Miller + Miller if you're looking for real estate agents who specialize in luxury properties. Ryan & Sarah Miller are licensed real estate brokers & Realtors.
Custom Home Builder and General Contractor for this Home:
Leinster Construction, Inc., Chicago, IL
www.leinsterconstruction.com
Miller + Miller Architectural Photography
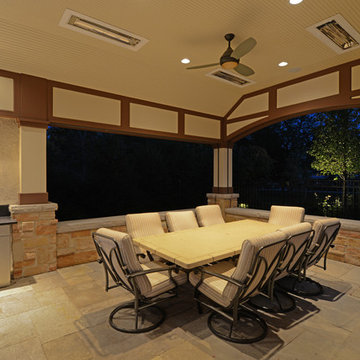
シカゴにある中くらいなトラディショナルスタイルのおしゃれな裏庭のテラス (アウトドアキッチン、天然石敷き、張り出し屋根) の写真
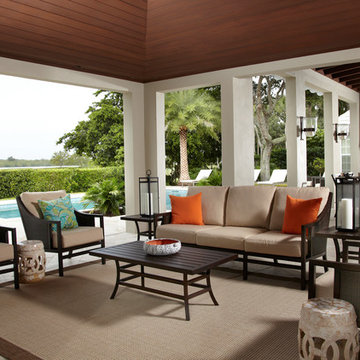
Two different ceiling treatments define these two outdoor rooms. The seating area has a wooden trey ceiling, and the dining and grilling area has exposed beams.
Daniel Newcomb Photography
トラディショナルスタイルのテラス・中庭の写真
54
