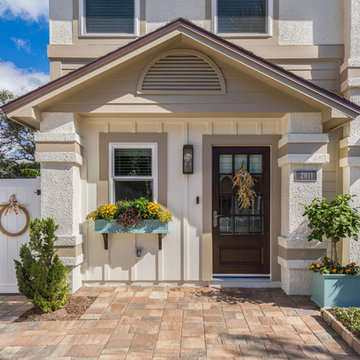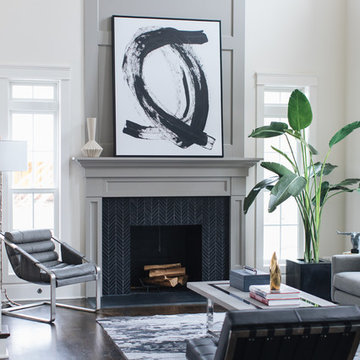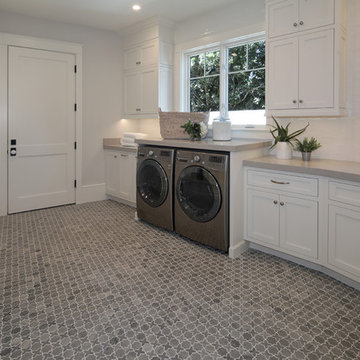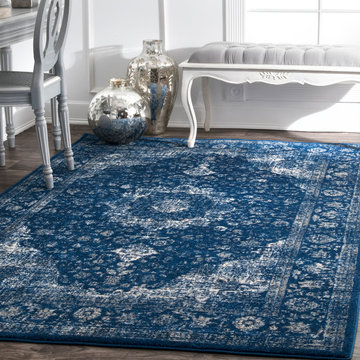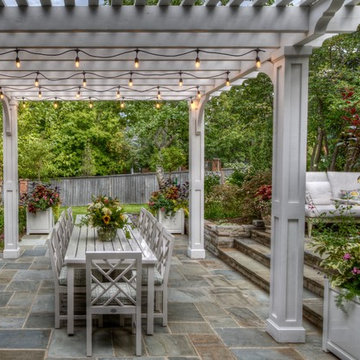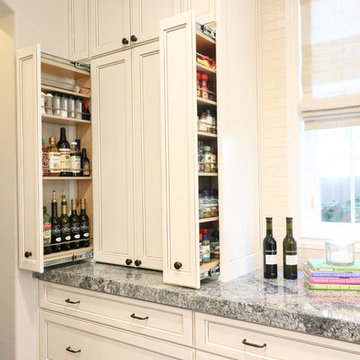トラディショナルスタイルの家の画像・アイデア
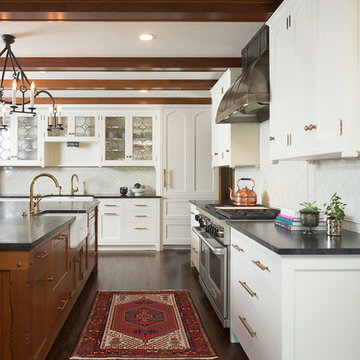
Photography: Steve Henke
ミネアポリスにあるトラディショナルスタイルのおしゃれなキッチン (エプロンフロントシンク、シェーカースタイル扉のキャビネット、白いキャビネット、白いキッチンパネル、シルバーの調理設備、濃色無垢フローリング、茶色い床、黒いキッチンカウンター) の写真
ミネアポリスにあるトラディショナルスタイルのおしゃれなキッチン (エプロンフロントシンク、シェーカースタイル扉のキャビネット、白いキャビネット、白いキッチンパネル、シルバーの調理設備、濃色無垢フローリング、茶色い床、黒いキッチンカウンター) の写真
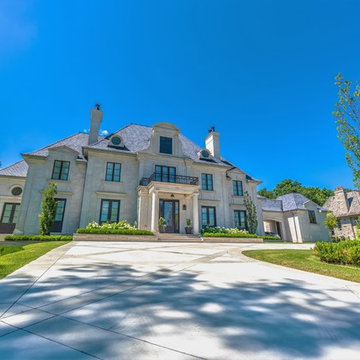
Pro-Land designed and constructed this double entrance driveway creating a grand statement and some major curb appeal for this home. A large heated concrete driveway has plenty of room for cars to park. Gardens full of green and white perennials and shrubs are a classic look throughout every season. Natural stone pillars and walls flank each side of the driveway allowing the entrances to be closed by iron gates when the client wants. Lastly, natural stone walls, on either side of the front porch tie everything together and add some extra character to the house.
Home Builder: Toryan Homes
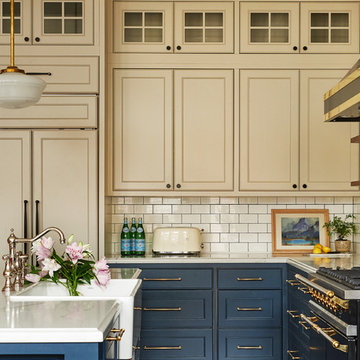
Photo by Sian Richards
トロントにある高級な広いトラディショナルスタイルのおしゃれなキッチン (エプロンフロントシンク、インセット扉のキャビネット、青いキャビネット、クオーツストーンカウンター、白いキッチンパネル、サブウェイタイルのキッチンパネル、パネルと同色の調理設備、茶色い床、白いキッチンカウンター、濃色無垢フローリング) の写真
トロントにある高級な広いトラディショナルスタイルのおしゃれなキッチン (エプロンフロントシンク、インセット扉のキャビネット、青いキャビネット、クオーツストーンカウンター、白いキッチンパネル、サブウェイタイルのキッチンパネル、パネルと同色の調理設備、茶色い床、白いキッチンカウンター、濃色無垢フローリング) の写真
希望の作業にぴったりな専門家を見つけましょう
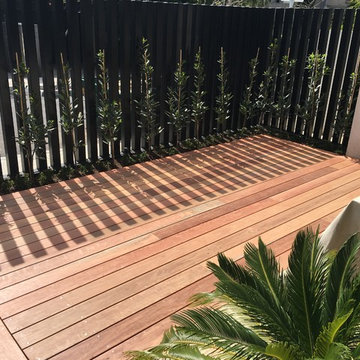
Small decking in Toorak, Using Ironbark decking and stainless steel screws. Transforming this area into a usable space.
メルボルンにあるお手頃価格の小さなトラディショナルスタイルのおしゃれな横庭のデッキ (日よけなし) の写真
メルボルンにあるお手頃価格の小さなトラディショナルスタイルのおしゃれな横庭のデッキ (日よけなし) の写真
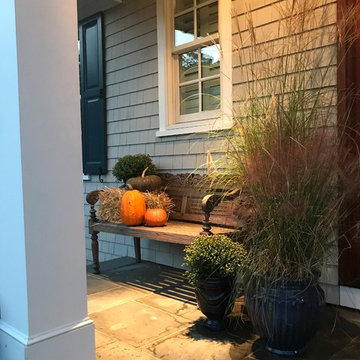
Barlow Flower Farm
Canvas House Antiques and Design
ニューヨークにある高級な広いトラディショナルスタイルのおしゃれな縁側・ポーチ (天然石敷き、張り出し屋根) の写真
ニューヨークにある高級な広いトラディショナルスタイルのおしゃれな縁側・ポーチ (天然石敷き、張り出し屋根) の写真
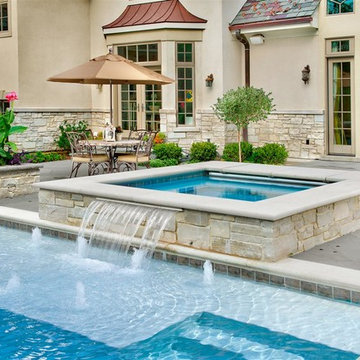
Request Free Quote
This lovely swimming pool measures 20'0" x 44'0", and is crowned on one end by a raised hot tub measuring 8'0" x 8'0". The hot tub has a sheer waterfall feature that spills onto a sunshelf equipped with bollard bubbler jets. The opposite end has a deep end and diving board.
Both the swimming pool and hot tub have automatic pool safety covers with custom stone lid systems. The coping on the pool and hot tub is Indiana Limestone, and the pool decking is Bluestone. Photos by Outvision Photography.

Photos by: Tad Davis
ローリーにある高級な中くらいなトラディショナルスタイルのおしゃれなキッチン (エプロンフロントシンク、白いキャビネット、大理石カウンター、白いキッチンパネル、セラミックタイルのキッチンパネル、シルバーの調理設備、無垢フローリング、茶色い床、白いキッチンカウンター、シェーカースタイル扉のキャビネット) の写真
ローリーにある高級な中くらいなトラディショナルスタイルのおしゃれなキッチン (エプロンフロントシンク、白いキャビネット、大理石カウンター、白いキッチンパネル、セラミックタイルのキッチンパネル、シルバーの調理設備、無垢フローリング、茶色い床、白いキッチンカウンター、シェーカースタイル扉のキャビネット) の写真
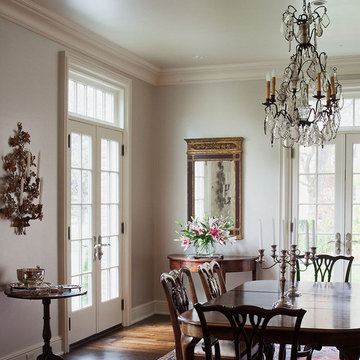
French Manor
Mission Hills, Kansas
This new Country French Manor style house is located on a one-acre site in Mission Hills, Kansas.
Our design is a traditional 2-story center hall plan with the primary living areas on the first floor, placing the formal living and dining rooms to the front of the house and the informal breakfast and family rooms to the rear with direct access to the brick paved courtyard terrace and pool.
The exterior building materials include oversized hand-made brick with cut limestone window sills and door surrounds and a sawn cedar shingle roofing. The Country French style of the interior of the house is detailed using traditional materials such as handmade terra cotta tile flooring, oak flooring in a herringbone pattern, reclaimed antique hand-hewn wood beams, style and rail wall paneling, Venetian plaster, and handmade iron stair railings.
Interior Design: By Owner
General Contractor: Robert Montgomery Homes, Inc., Leawood, Kansas
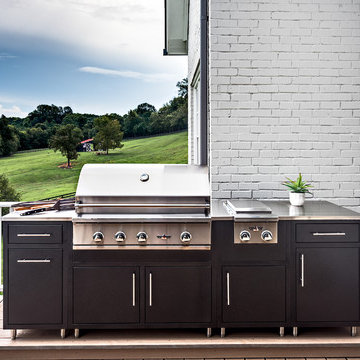
Stephen Long Photography
ナッシュビルにあるトラディショナルスタイルのおしゃれな裏庭のテラス (アウトドアキッチン、デッキ材舗装、日よけなし) の写真
ナッシュビルにあるトラディショナルスタイルのおしゃれな裏庭のテラス (アウトドアキッチン、デッキ材舗装、日よけなし) の写真
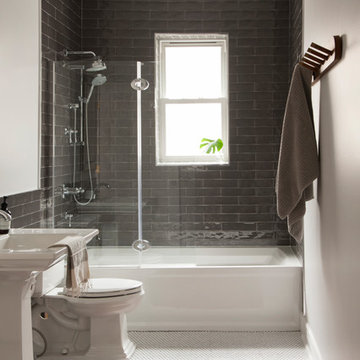
Paper + Pate Photography
シカゴにあるトラディショナルスタイルのおしゃれな浴室 (ドロップイン型浴槽、シャワー付き浴槽 、グレーのタイル、ベージュの壁、モザイクタイル、ペデスタルシンク、白い床、オープンシャワー) の写真
シカゴにあるトラディショナルスタイルのおしゃれな浴室 (ドロップイン型浴槽、シャワー付き浴槽 、グレーのタイル、ベージュの壁、モザイクタイル、ペデスタルシンク、白い床、オープンシャワー) の写真
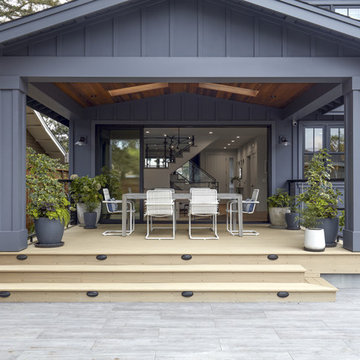
William Short Photography
For a third year in a row, AZEK® Building Products is proud to partner with Sunset magazine on its inspirational 2018 Silicon Valley Idea House, located in the beautiful town of Los Gatos, California. The design team utilized Weathered Teak™ from AZEK® Deck's Vintage Collection® to enhance the indoor-outdoor theme of this year's home. It's featured in three locations on the home including the front porch, back deck and lower-level patio. De Mattei Construction also used AZEK's Evolutions Rail® Contemporary and Bronze Riser lights to complete the stunning backyard entertainment area.
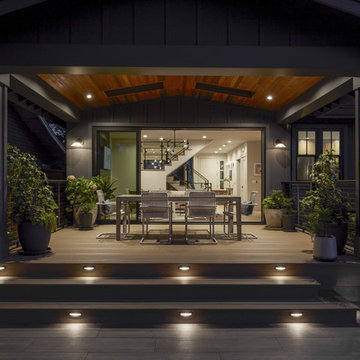
William Short Photography
For a third year in a row, AZEK® Building Products is proud to partner with Sunset magazine on its inspirational 2018 Silicon Valley Idea House, located in the beautiful town of Los Gatos, California. The design team utilized Weathered Teak™ from AZEK® Deck's Vintage Collection® to enhance the indoor-outdoor theme of this year's home. It's featured in three locations on the home including the front porch, back deck and lower-level patio. De Mattei Construction also used AZEK's Evolutions Rail® Contemporary and Bronze Riser lights to complete the stunning backyard entertainment area.
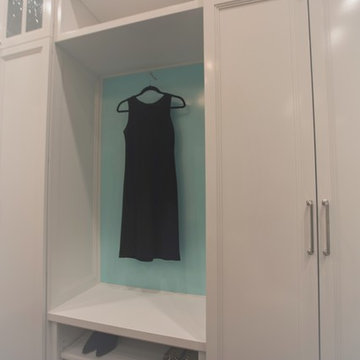
Crisp and Clean White Master Bedroom Closet
by Cyndi Bontrager Photography
タンパにあるラグジュアリーな広いトラディショナルスタイルのおしゃれなウォークインクローゼット (シェーカースタイル扉のキャビネット、白いキャビネット、無垢フローリング、茶色い床) の写真
タンパにあるラグジュアリーな広いトラディショナルスタイルのおしゃれなウォークインクローゼット (シェーカースタイル扉のキャビネット、白いキャビネット、無垢フローリング、茶色い床) の写真
トラディショナルスタイルの家の画像・アイデア
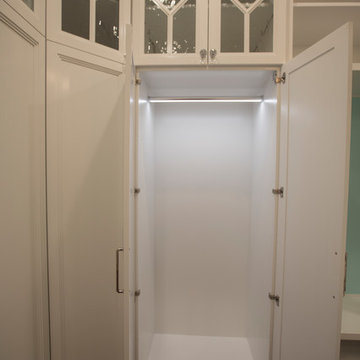
Crisp and Clean White Master Bedroom Closet
by Cyndi Bontrager Photography
タンパにあるラグジュアリーな広いトラディショナルスタイルのおしゃれなウォークインクローゼット (シェーカースタイル扉のキャビネット、白いキャビネット、無垢フローリング、茶色い床) の写真
タンパにあるラグジュアリーな広いトラディショナルスタイルのおしゃれなウォークインクローゼット (シェーカースタイル扉のキャビネット、白いキャビネット、無垢フローリング、茶色い床) の写真
120



















