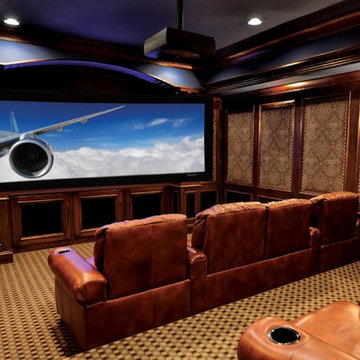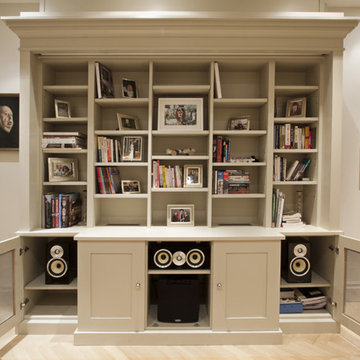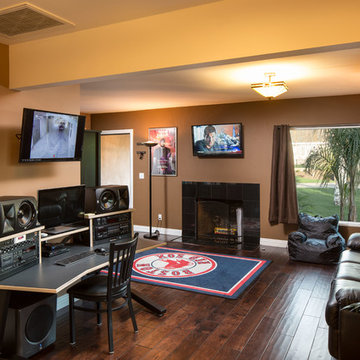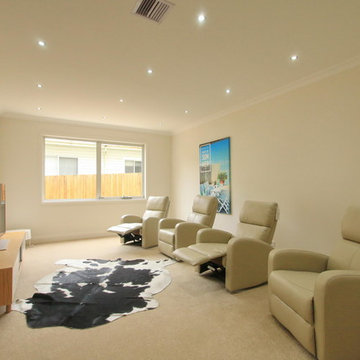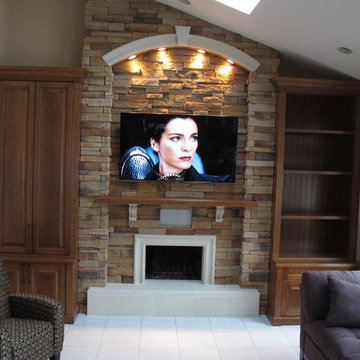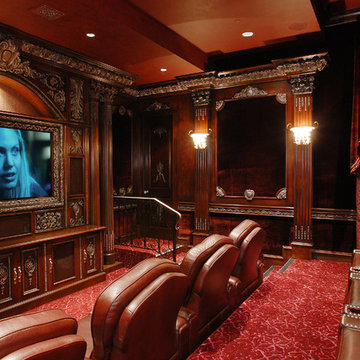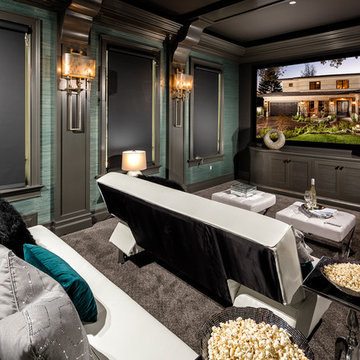トラディショナルスタイルのシアタールームの写真
絞り込み:
資材コスト
並び替え:今日の人気順
写真 1981〜2000 枚目(全 16,120 枚)
1/2
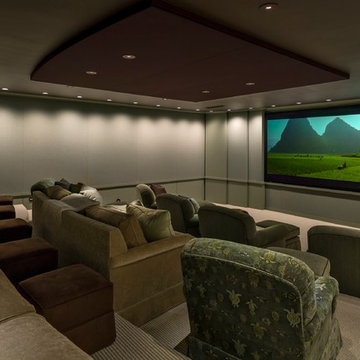
ボストンにあるラグジュアリーな巨大なトラディショナルスタイルのおしゃれな独立型シアタールーム (カーペット敷き、プロジェクタースクリーン) の写真
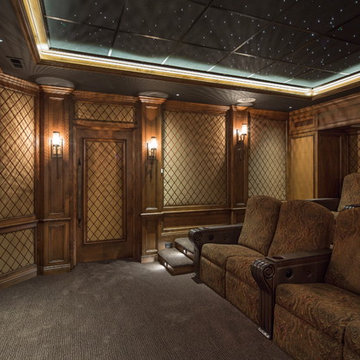
オマハにあるラグジュアリーな巨大なトラディショナルスタイルのおしゃれな独立型シアタールーム (マルチカラーの壁、カーペット敷き、プロジェクタースクリーン、グレーの床) の写真
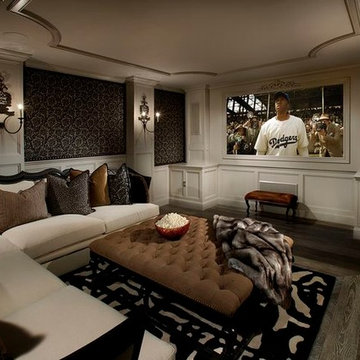
Luxurious and inspiring Guest Bathrooms by Fratantoni Luxury Estates.
Follow us on Facebook, Pinterest, Twitter and Instagram for more inspiring photos!!
希望の作業にぴったりな専門家を見つけましょう
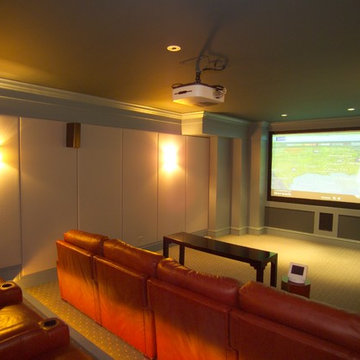
Home theater system, built into the basement, fully controllable from a console at the front. All equipment is set up in a room behind the screen, accessible by a hidden door built into the wall.
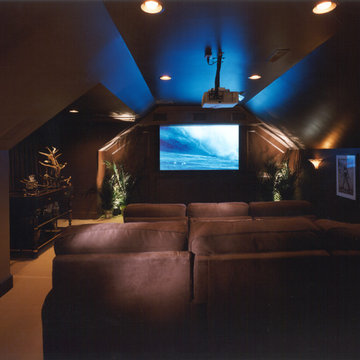
Photos taken by Southern Exposure Photography.
Photos owned by Durham Designs & Consulting, LLC.
シャーロットにある高級な中くらいなトラディショナルスタイルのおしゃれな独立型シアタールーム (茶色い壁、カーペット敷き、プロジェクタースクリーン、ベージュの床) の写真
シャーロットにある高級な中くらいなトラディショナルスタイルのおしゃれな独立型シアタールーム (茶色い壁、カーペット敷き、プロジェクタースクリーン、ベージュの床) の写真
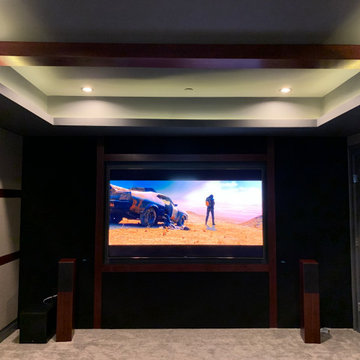
After. We added fabric covered walls for the acoustical properties, upgraded the TV and installed a Totem Acoustics surround speaker package.
ワシントンD.C.にあるお手頃価格の小さなトラディショナルスタイルのおしゃれな独立型シアタールーム (ベージュの壁、カーペット敷き、埋込式メディアウォール、グレーの床) の写真
ワシントンD.C.にあるお手頃価格の小さなトラディショナルスタイルのおしゃれな独立型シアタールーム (ベージュの壁、カーペット敷き、埋込式メディアウォール、グレーの床) の写真
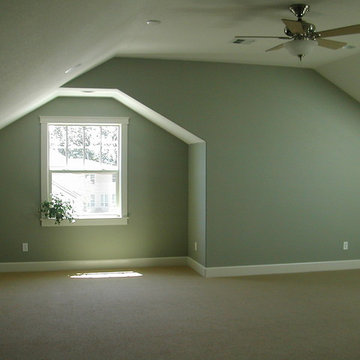
Large room upstairs can be used as Theater Room, Game Room, Personal Home Gym or Play Room.
Small door access to area behind wall that is pre-wired for home theater components so no wires would be seen.
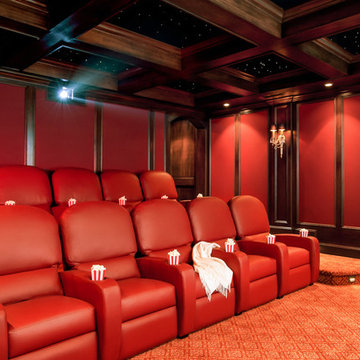
iTEC Consultants, NJ - Private 10 Seat Theater with 175" Diagonal 2.35:1 aspect ratio Micro-Perf screen, HD projector, Cinema Sound System, fully automated space. Perfect for watching movies, sports or sitting under the stars watching your favorite concert with your family and friends. All 10 seats have dual motors for independent back and leg adjustments. Need help designing your dream room, please let us know.
http://www.lisarussman.com/
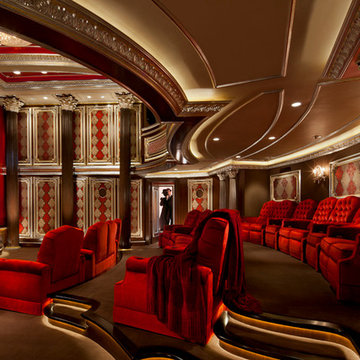
This massive private cinema raises the bar worldwide. The video system features a record breaking 18 foot wideStewart curved screen paired with a Digital Projection reference level 3D projector. The audio system is a massive Genelec speaker array, which includes screen speakers usually used in the largest professional mixing studios in the world. Ten high-powered surround speakers and eighteen 12” subwoofers complete the speaker package, all calibrated through a studio-grade QSC Signal Processor. The room’s performance blows past any preconceived expectation of what film should sound or look like, and consistently earns the comment “This is the best theater I have ever experienced” from guests and industry veterans alike.
Photo by: Eric Figge
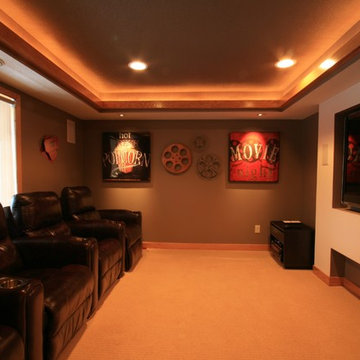
Basement mancave theater room
ミネアポリスにあるトラディショナルスタイルのおしゃれなシアタールームの写真
ミネアポリスにあるトラディショナルスタイルのおしゃれなシアタールームの写真
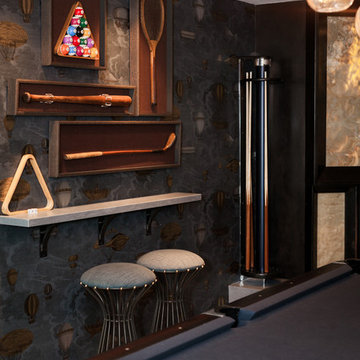
Kelly Vorves Photography
サンフランシスコにある広いトラディショナルスタイルのおしゃれな独立型シアタールーム (青い壁、無垢フローリング、壁掛け型テレビ) の写真
サンフランシスコにある広いトラディショナルスタイルのおしゃれな独立型シアタールーム (青い壁、無垢フローリング、壁掛け型テレビ) の写真
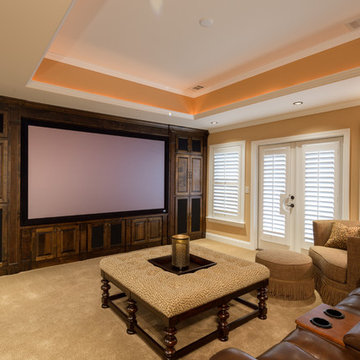
Heather Fritz
アトランタにあるラグジュアリーな広いトラディショナルスタイルのおしゃれなオープンシアタールーム (オレンジの壁、カーペット敷き、プロジェクタースクリーン) の写真
アトランタにあるラグジュアリーな広いトラディショナルスタイルのおしゃれなオープンシアタールーム (オレンジの壁、カーペット敷き、プロジェクタースクリーン) の写真
トラディショナルスタイルのシアタールームの写真
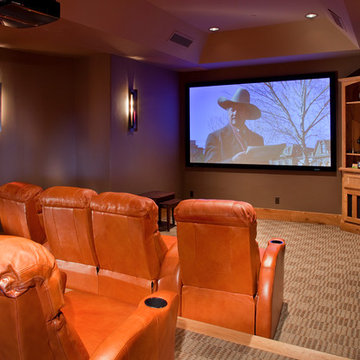
Placed upon a sunlit grassy knoll facing Colorado’s San Juan, and San Miguel mountain ranges, with Utah’s La Salle Mountains to the south, North Star Ranch overlooks an Aspen painted valley with touches of Ponderosa and Scrub Oak accents. The core of the structure was designed with large facades of glazing facing the southern views while the garage was rotated 45 degrees to work with the existing grades as well as minimize the impact of the garage pod as one approaches the home. The home was thoughtfully sited to nestle next to a several large existing Ponderosa Pines creating an intimate mountain setting.
Sustainable measures were discussed and implemented early during the design and construction process such as utilizing indigenous stone harvested from site for retaining walls and portions of the home’s veneer. Reclaimed materials were considered and implemented wherever possible, ranging from historic wood directly from “The Wizard of Oz” production set to miscellaneous parts from old mining carts historic to the area. The historic wood was given a patch work effect combining horizontal planks with a reverse vertical board and batten with a mixture rusted metal accents on certain walls to introduce a visual exception from the consistency of the wood. Wood and steel structural members such as timber trusses, knee braces, purlins, beams and columns are exposed throughout the exterior and interior as a way of celebrating the structure and telling the story of how the home is constructed.
As guests arrive, they are welcomed by an entry bridge constructed from a single solid stone slab 2 1/2 feet thick spanning over a calm flowing stream. The bridge is covered by an articulated gable element supported by ornate columns and connections tying directly to the stone slab. The layout of the interior is divided into separate living corridors; a master core witch houses the master suite, office, sitting room and exercise room with a separate stair connecting to all three levels. The centrally located kitchen was designed with several working and entertaining stations defined by multiple islands and a floor to ceiling wall of glass in lieu of wall lined cabinets to allow for maximum natural light in the major public areas. The core living spaces are linked via an internal trestle bridge designed on location and constructed from old mine carts as the walking surface and the reclaimed steel wheels as a structural detail. The rest of the home is detailed throughout with ornamental ironwork, granites, tiles, etc. all enhancing the modern like aesthetic with an historic mining influence.
(photos by James Ray Spahn)
100
