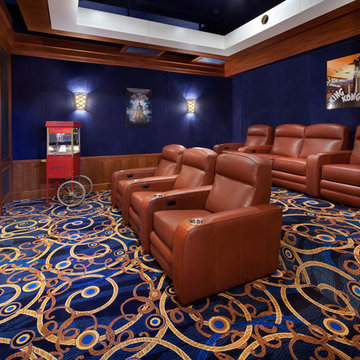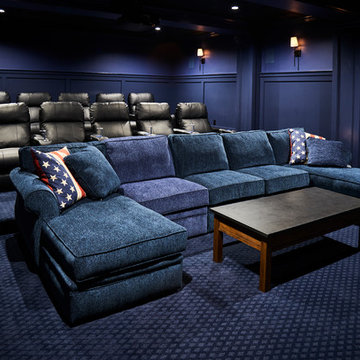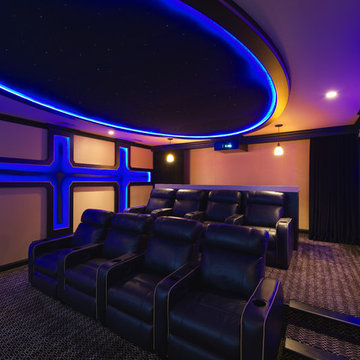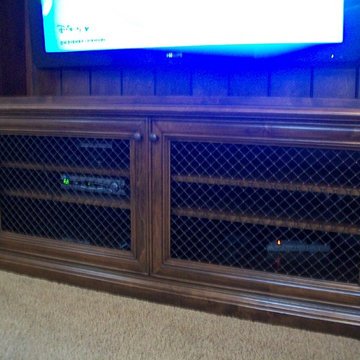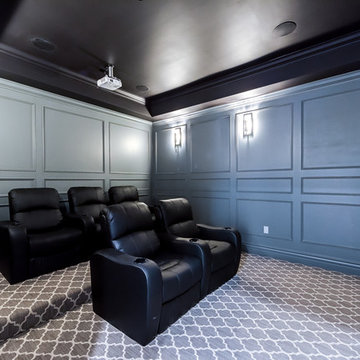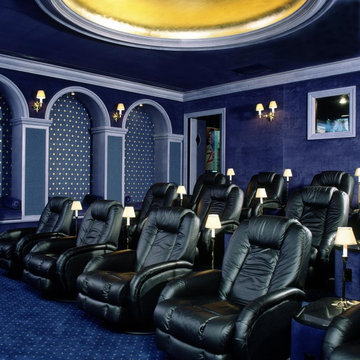青いトラディショナルスタイルのシアタールームの写真
絞り込み:
資材コスト
並び替え:今日の人気順
写真 1〜20 枚目(全 233 枚)
1/3
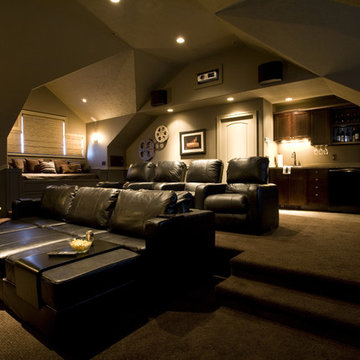
Interior design By Brooke LLC, Photos taken by Courville Imaging
デンバーにあるトラディショナルスタイルのおしゃれなシアタールーム (茶色い床) の写真
デンバーにあるトラディショナルスタイルのおしゃれなシアタールーム (茶色い床) の写真
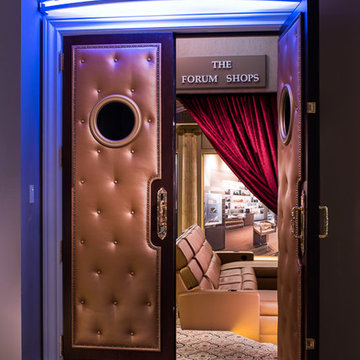
Designed to evoke the spirit of the Forum Shops in Las Vegas, Nevada. The theater Entry features a color changing LED Marquee and tufted faux porthole doors. Photo by Andy Frame
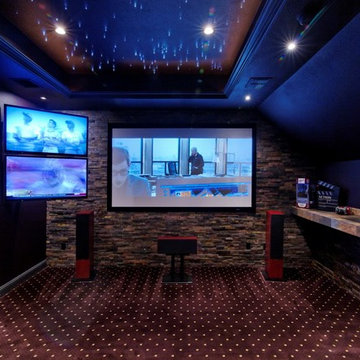
A media room with multiple screens keeps everyone happy! Specially designed LED lighting with built in dimmers in the ceiling gives you complete control and a stunning starlight effect.

The theater scope included both a projection system and a multi-TV video wall. The projection system is an Epson 1080p projector on a Stewart Cima motorized screen. To achieve the homeowner’s requirement to switch between one large video program and five smaller displays for sports viewing. The smaller displays are comprised of a 75” Samsung 4K smart TV flanked by two 50” Samsung 4K displays on each side for a total of 5 possible independent video programs. These smart TVs and the projection system video are managed through a Control4 touchscreen and video routing is achieved through an Atlona 4K HDMI switching system.
Unlike the client’s 7.1 theater at his primary residence, the hunting lodge theater was to be a Dolby Atmos 7.1.2 system. The speaker system was to be a Bowers & Wilkins CT7 system for the main speakers and use CI600 series for surround and Atmos speakers. CT7 15” subwoofers with matched amplifier were selected to bring a level of bass response to the room that the client had not experienced in his primary residence. The CT speaker system and subwoofers were concealed with a false front wall and concealed behind acoustically transparent cloth.
Some degree of wall treatment was required but the budget would not allow for a typical snap-track track installation or acoustical analysis. A one-inch absorption panel system was designed for the room and custom trim and room design allowed for stock size panels to be used with minimum custom cuts, allowing for a room to get some treatment in a budget that would normally afford none.
Both the equipment rack and the projector are concealed in a storage room at the back of the theater. The projector is installed into a custom enclosure with a CAV designed and built port-glass window into the theater.
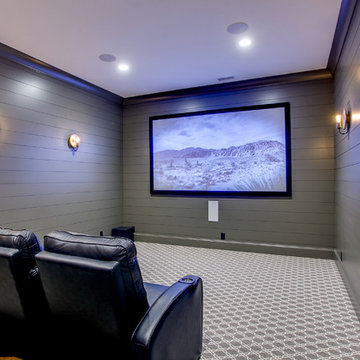
Custom Built by Hatcliff Construction
Photo Courtesy Solomon Davis
ナッシュビルにあるトラディショナルスタイルのおしゃれなシアタールームの写真
ナッシュビルにあるトラディショナルスタイルのおしゃれなシアタールームの写真
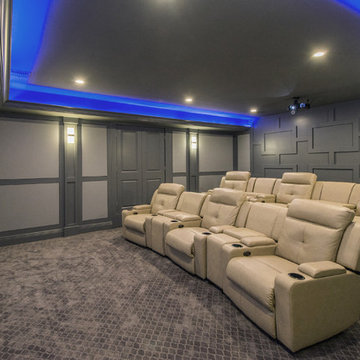
ニューヨークにあるトラディショナルスタイルのおしゃれな独立型シアタールーム (グレーの壁、カーペット敷き、プロジェクタースクリーン、グレーの床) の写真
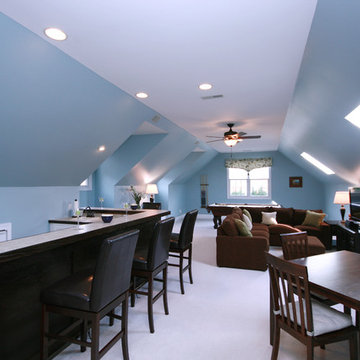
Bonus Room Makeover: I stained the bar an espresso shade, applied paint, window treatments, new furnishings and pool table to create the ultimate space for entertaining.
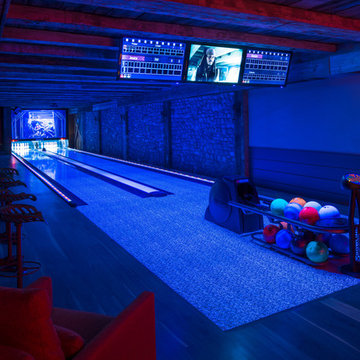
Photographer: Angle Eye Photography
フィラデルフィアにあるトラディショナルスタイルのおしゃれなシアタールーム (無垢フローリング) の写真
フィラデルフィアにあるトラディショナルスタイルのおしゃれなシアタールーム (無垢フローリング) の写真
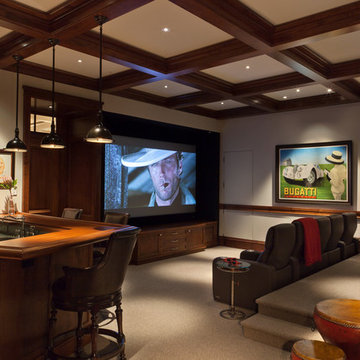
Old Florida Tropical Bayfront Residence
Lori Hamilton Photography
George Cott Photography
マイアミにあるトラディショナルスタイルのおしゃれなシアタールームの写真
マイアミにあるトラディショナルスタイルのおしゃれなシアタールームの写真
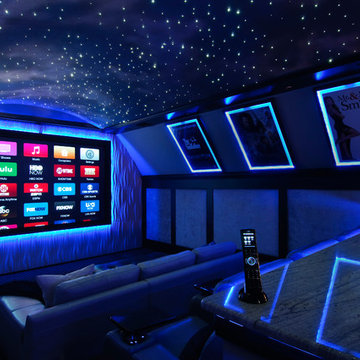
Theater Under the Stars, Audio Video Innovations
Special Thanks to: Reynolds Signature Homes
ダラスにある高級な中くらいなトラディショナルスタイルのおしゃれな独立型シアタールーム (カーペット敷き、壁掛け型テレビ) の写真
ダラスにある高級な中くらいなトラディショナルスタイルのおしゃれな独立型シアタールーム (カーペット敷き、壁掛け型テレビ) の写真
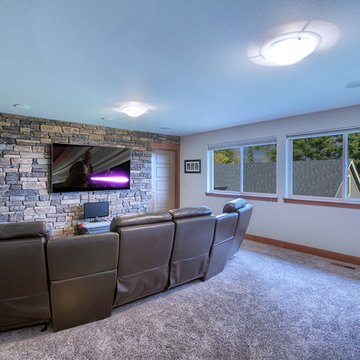
Bonus room turned man cave theatre room. (Stone: Montecito Cliffstone) PC Bill Johnson
シアトルにあるお手頃価格の中くらいなトラディショナルスタイルのおしゃれな独立型シアタールーム (ベージュの壁、カーペット敷き、壁掛け型テレビ) の写真
シアトルにあるお手頃価格の中くらいなトラディショナルスタイルのおしゃれな独立型シアタールーム (ベージュの壁、カーペット敷き、壁掛け型テレビ) の写真
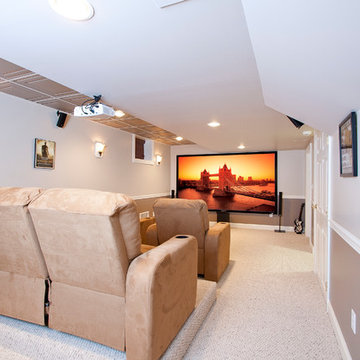
ニューアークにある中くらいなトラディショナルスタイルのおしゃれな独立型シアタールーム (マルチカラーの壁、カーペット敷き、プロジェクタースクリーン、ベージュの床) の写真
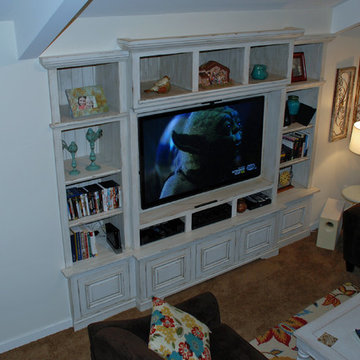
Custom Built Wall Unit- This unique and beautifully hand crafted wall unit was customized to the fit the bump-out addition that was created specifically to suit our clients wishes. A distressed and glazed finish was applied to fit the style of the home. The unit houses a flat screen TV and all the electronic equipment and has plenty of storage. Led lighting was also added
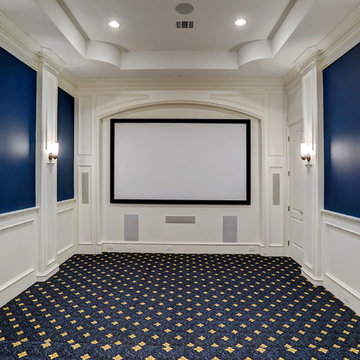
Theatre room with decorative carpet. Wainescoating, built in speakers, surround sound, decorative ceiling.
ヒューストンにあるトラディショナルスタイルのおしゃれな独立型シアタールーム (青い壁、カーペット敷き、プロジェクタースクリーン) の写真
ヒューストンにあるトラディショナルスタイルのおしゃれな独立型シアタールーム (青い壁、カーペット敷き、プロジェクタースクリーン) の写真
青いトラディショナルスタイルのシアタールームの写真
1
