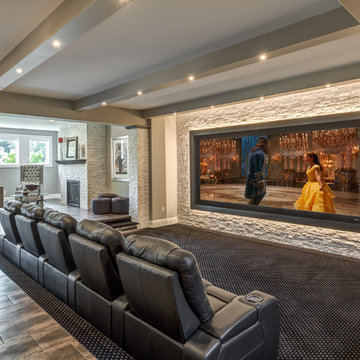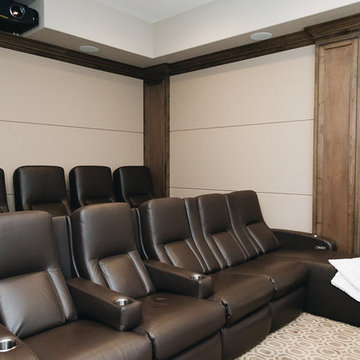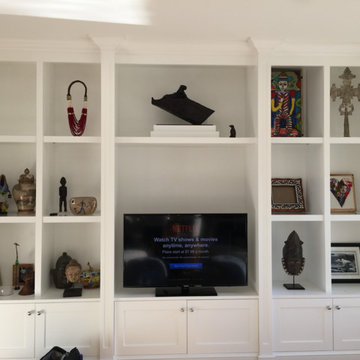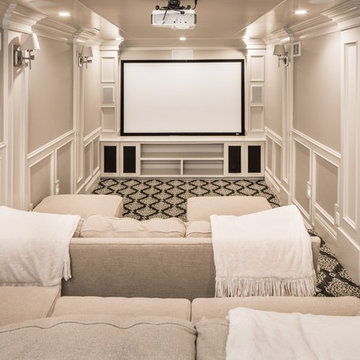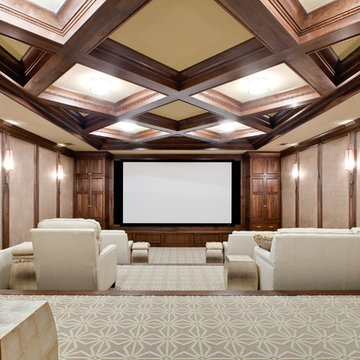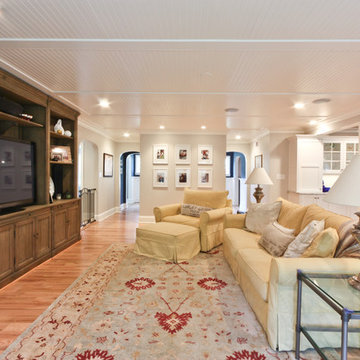ベージュのトラディショナルスタイルのシアタールームの写真
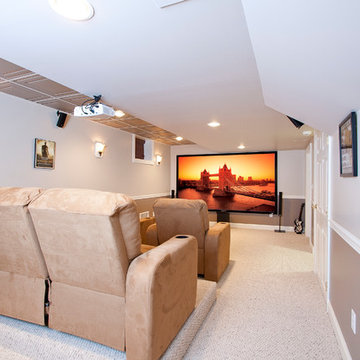
ニューアークにある中くらいなトラディショナルスタイルのおしゃれな独立型シアタールーム (マルチカラーの壁、カーペット敷き、プロジェクタースクリーン、ベージュの床) の写真
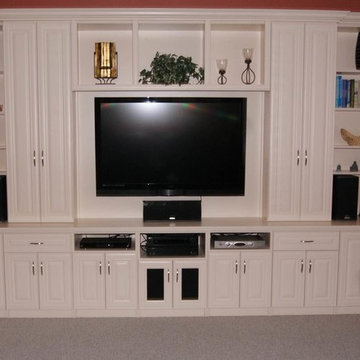
Custom built in Media Center with rasied panel doors and drawers.
タンパにあるトラディショナルスタイルのおしゃれなシアタールームの写真
タンパにあるトラディショナルスタイルのおしゃれなシアタールームの写真
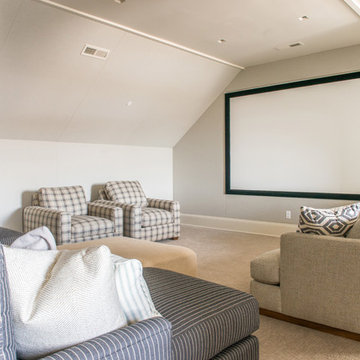
Rebecca Westover
ソルトレイクシティにある中くらいなトラディショナルスタイルのおしゃれな独立型シアタールーム (グレーの壁、カーペット敷き、プロジェクタースクリーン、ベージュの床) の写真
ソルトレイクシティにある中くらいなトラディショナルスタイルのおしゃれな独立型シアタールーム (グレーの壁、カーペット敷き、プロジェクタースクリーン、ベージュの床) の写真
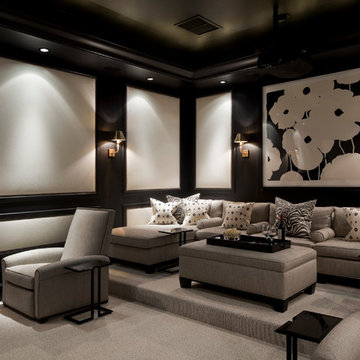
Steven Brooke Studios
マイアミにあるラグジュアリーな広いトラディショナルスタイルのおしゃれな独立型シアタールーム (グレーの床、黒い壁、カーペット敷き、プロジェクタースクリーン、黒い天井) の写真
マイアミにあるラグジュアリーな広いトラディショナルスタイルのおしゃれな独立型シアタールーム (グレーの床、黒い壁、カーペット敷き、プロジェクタースクリーン、黒い天井) の写真
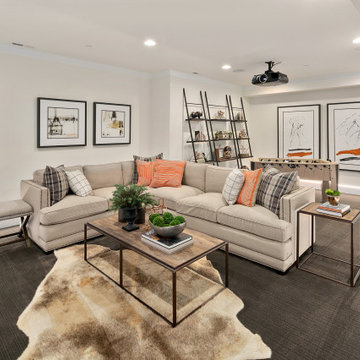
Media room with 100+ in projector screen
シアトルにあるラグジュアリーな広いトラディショナルスタイルのおしゃれな独立型シアタールーム (白い壁、カーペット敷き、プロジェクタースクリーン、グレーの床) の写真
シアトルにあるラグジュアリーな広いトラディショナルスタイルのおしゃれな独立型シアタールーム (白い壁、カーペット敷き、プロジェクタースクリーン、グレーの床) の写真
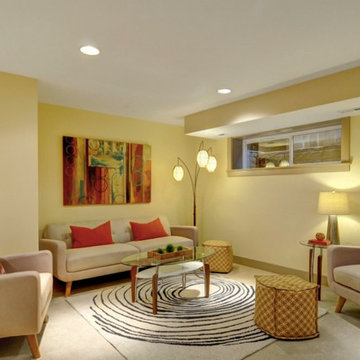
we stylized the family/media room with an easy going mid century feel. the colorful accent pillows, poofs, wall art and area rug create an inviting play and entertainment space to "chillax".
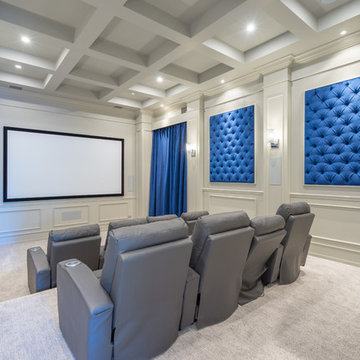
フェニックスにあるトラディショナルスタイルのおしゃれな独立型シアタールーム (白い壁、カーペット敷き、プロジェクタースクリーン、グレーの床) の写真

The Great Room.
ニューヨークにあるラグジュアリーな広いトラディショナルスタイルのおしゃれなオープンシアタールーム (白い壁、濃色無垢フローリング、埋込式メディアウォール、茶色い床) の写真
ニューヨークにあるラグジュアリーな広いトラディショナルスタイルのおしゃれなオープンシアタールーム (白い壁、濃色無垢フローリング、埋込式メディアウォール、茶色い床) の写真
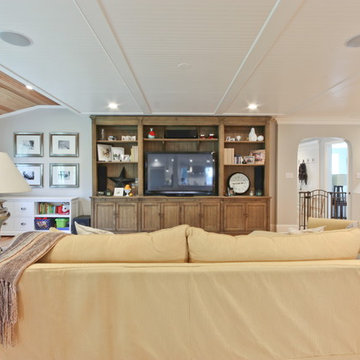
Although it looks custom, the salvaged wood media unit comes from Restoration Hardware. The contractor used shoe moulding to give it a built-in look. The perfect sizing doesn't hurt either!
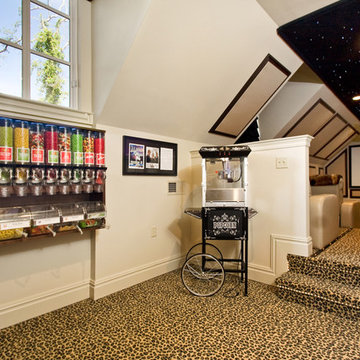
Candy station
Photo by: Papillos
ニューオリンズにあるトラディショナルスタイルのおしゃれなシアタールームの写真
ニューオリンズにあるトラディショナルスタイルのおしゃれなシアタールームの写真
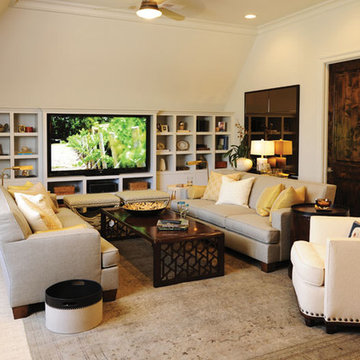
The Media Room desined by Treesa Hudson of Bradford's Interiors features an "envelope approach" with the same shade of SW #7653 'Silverpointe' on trim, walls & ceiling, along with video distribution, iPad controlled lights, media, security, and HVAC.
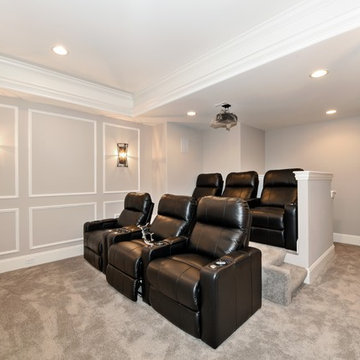
McNaughton Development
シカゴにあるトラディショナルスタイルのおしゃれなシアタールーム (グレーの壁、カーペット敷き) の写真
シカゴにあるトラディショナルスタイルのおしゃれなシアタールーム (グレーの壁、カーペット敷き) の写真
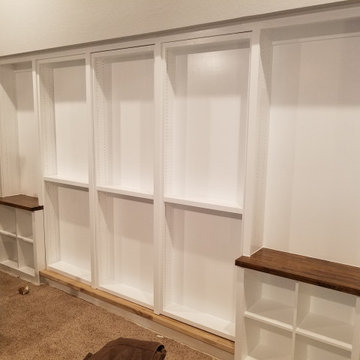
This is a extremely complicated project which is part of a whole home to the stud re-imagining, but it deserves its own portfolio tab. To start with this room began life as the second floor of a two story living room. We created the step down by traying a portion of the living room ceiling below, and the walls, ceiling and floor are two layers thick with noise proofing compound between. The room is wired for 7.2 surround sound on the main TV and there are floor plugs underneath the sofas. the cabinetry is knotty alder and the cabinets under the tv extend in to a wall cavity that houses the homes data center. The outside wall contains 2 in wall liquor cabinets that have sliding doors for optimum storage. The entrance is hidden by a Murphy Door hidden in a bookshelf.
ベージュのトラディショナルスタイルのシアタールームの写真
1
