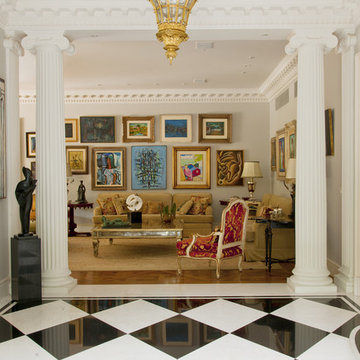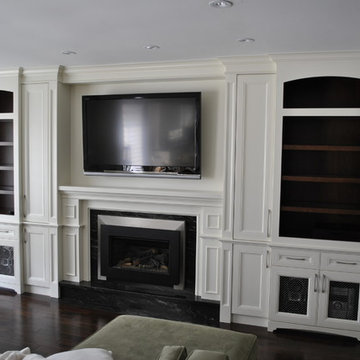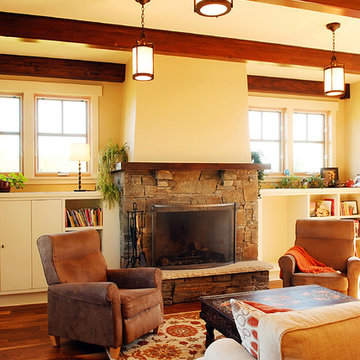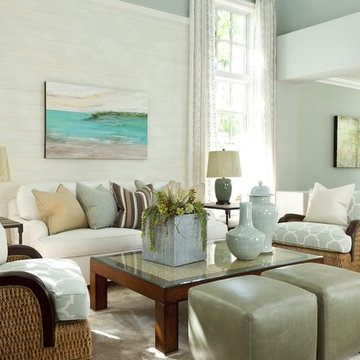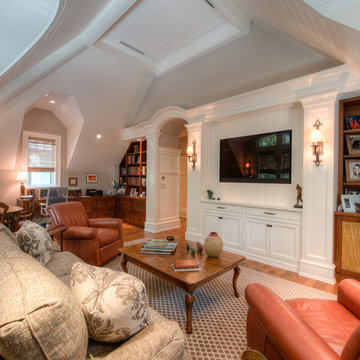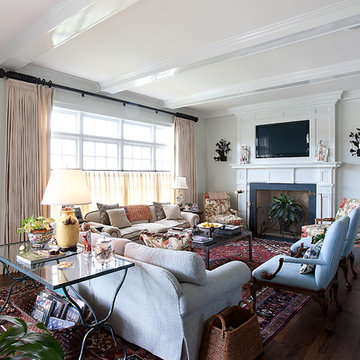絞り込み:
資材コスト
並び替え:今日の人気順
写真 1781〜1800 枚目(全 435,921 枚)
1/3

Step into this West Suburban home to instantly be whisked to a romantic villa tucked away in the Italian countryside. Thoughtful details like the quarry stone features, heavy beams and wrought iron harmoniously work with distressed wide-plank wood flooring to create a relaxed feeling of abondanza. Floor: 6-3/4” wide-plank Vintage French Oak Rustic Character Victorian Collection Tuscany edge medium distressed color Bronze. For more information please email us at: sales@signaturehardwoods.com
希望の作業にぴったりな専門家を見つけましょう
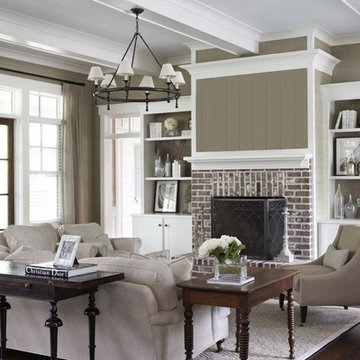
This lovely home sits in one of the most pristine and preserved places in the country - Palmetto Bluff, in Bluffton, SC. The natural beauty and richness of this area create an exceptional place to call home or to visit. The house lies along the river and fits in perfectly with its surroundings.
4,000 square feet - four bedrooms, four and one-half baths
All photos taken by Rachael Boling Photography
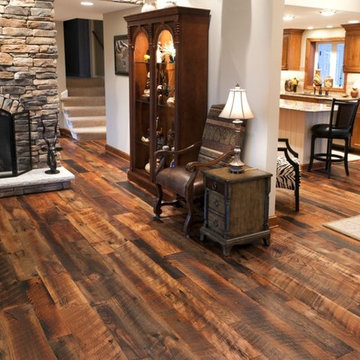
With inviting russet and ruddy browns and hints of ocher, you’ll immediately recognize why antique hit-skip oak is one of our most popular floors. Similar in hue and patina to reclaimed oak, the antique hit-skip oak flooring is exceptionally rugged, thanks to its naturally distressed character.
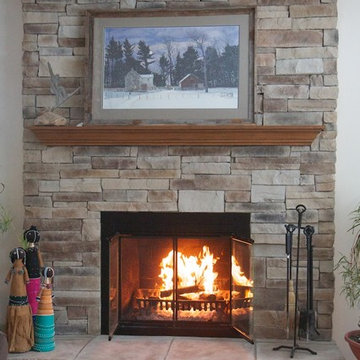
Stone fireplaces can take an ordinary and dated fireplace into a beautiful stone fireplace in a day or two. Ledge stone is a popular choice of stone due to it's texture and color. The texture is accented with light as it changes during the day and with feature lighting. This blend of our mountain stack is one of our most popular blends.
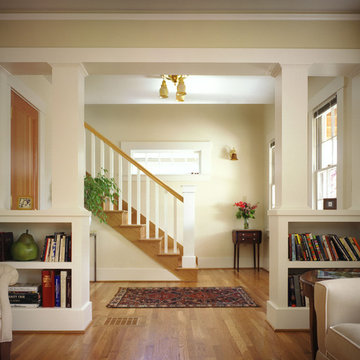
Column-flanked bookcases create a visual definition of the living room and new front entry. The new open staircase adds a sculptural element to the space.
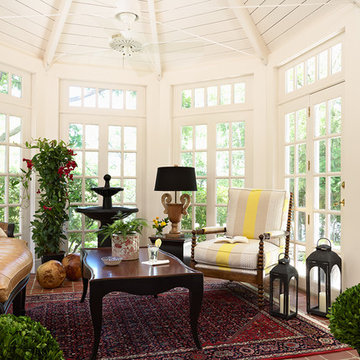
Designed by Sarah Nardi of Elsie Interior | Photography by Susan Gilmore
ミネアポリスにあるトラディショナルスタイルのおしゃれなサンルーム (レンガの床、標準型天井) の写真
ミネアポリスにあるトラディショナルスタイルのおしゃれなサンルーム (レンガの床、標準型天井) の写真
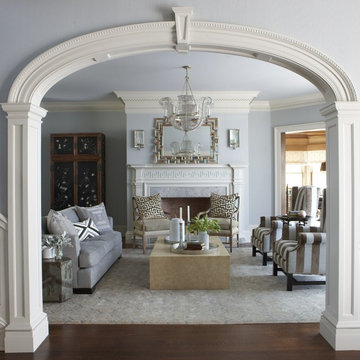
Interior Design by Cindy Rinfret, principal designer of Rinfret, Ltd. Interior Design & Decoration www.rinfretltd.com
Photos by Michael Partenio and styling by Stacy Kunstel
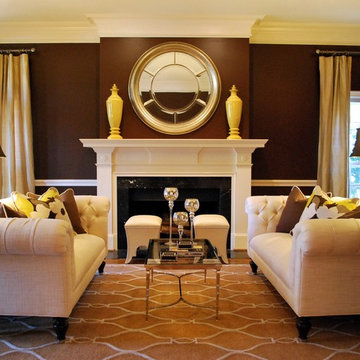
Transitional style formal living room in shades of chocolate brown, ivory, and accented with citron yellow. Featuring modern Chesterfield sofas with Moroccan inspired ottomans and glass coffee table with mercury glass accents. Asian inspired lighting and accessories and clean, bold lines complete the look.
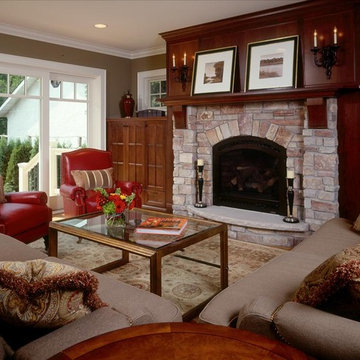
This home was built in the Country Club of Edina area of the Twin Cities. Designed with a classic look to blend into a historic area.
Interior Design & Furnishings by Martha O'Hara Interiors
www.oharainteriors.com
Built by Great Neighborhood Homes
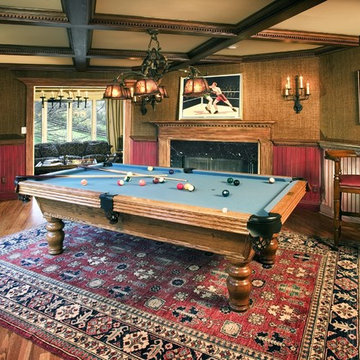
A traditional men's game room with coffered ceiling, drinkrail, and billiard table.
ニューヨークにあるトラディショナルスタイルのおしゃれなファミリールームの写真
ニューヨークにあるトラディショナルスタイルのおしゃれなファミリールームの写真
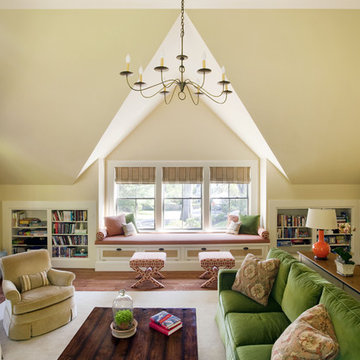
Jacob Lilley Architects
Location: Chelmsford, MA, USA
In keeping with the scale of this 19th-century home, the solution called for a two-story garage with the second floor family room. Between the garage and the main house, we designed a two-story connector that serves as a direct entry to the basement and main level via a new, open stair. A new breakfast room and screened porch will complement the renovated kitchen off the rear of the house. The renovation of the basement will provide organized storage, a wine cellar, and exercise area.
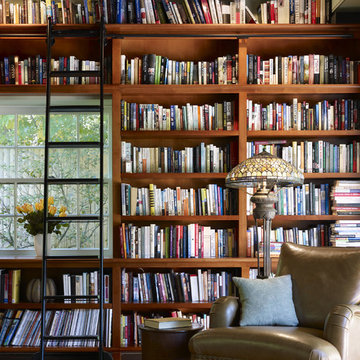
At one end of a large living room in this 19th century renovated carriage house, a bookshelf wall helps define and organize a cozy office space.
フィラデルフィアにある高級なトラディショナルスタイルのおしゃれなファミリールーム (ライブラリー、無垢フローリング) の写真
フィラデルフィアにある高級なトラディショナルスタイルのおしゃれなファミリールーム (ライブラリー、無垢フローリング) の写真
トラディショナルスタイルのリビング・居間の写真
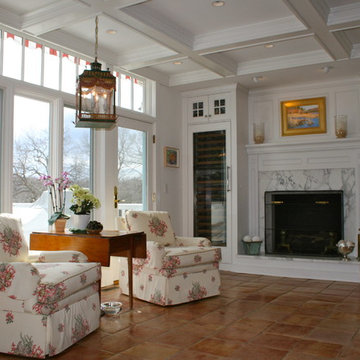
Photos by Nick Sapia
Custom kitchen to include marble and walnut countertops, terra-cotta floors, coffered ceiling, custom cabinetry, and more.
ニューヨークにあるトラディショナルスタイルのおしゃれなリビング (標準型暖炉、白い壁) の写真
ニューヨークにあるトラディショナルスタイルのおしゃれなリビング (標準型暖炉、白い壁) の写真
90




