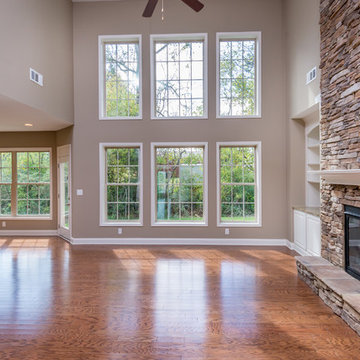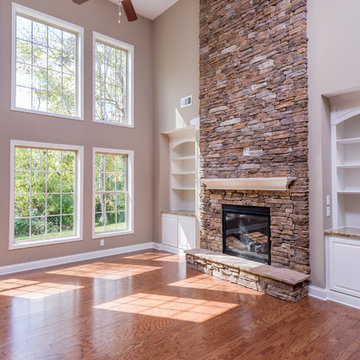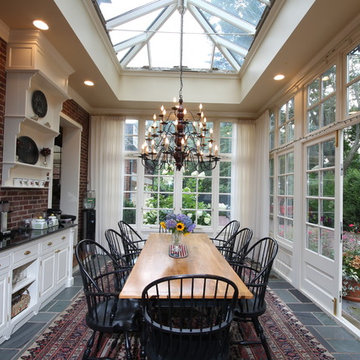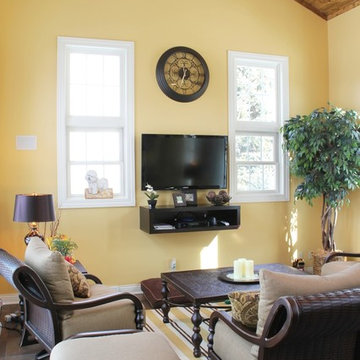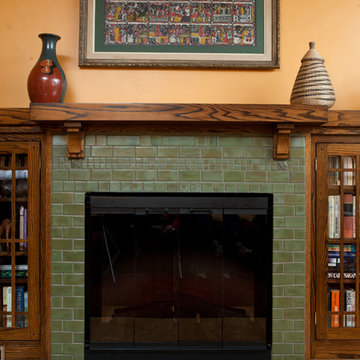絞り込み:
資材コスト
並び替え:今日の人気順
写真 1061〜1080 枚目(全 435,888 枚)
1/3
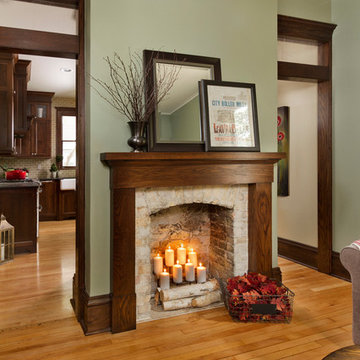
Building Design, Plans, and Interior Finishes by: Fluidesign Studio I Builder: Anchor Builders I Photographer: sethbennphoto.com
ミネアポリスにあるトラディショナルスタイルのおしゃれなリビングの写真
ミネアポリスにあるトラディショナルスタイルのおしゃれなリビングの写真
希望の作業にぴったりな専門家を見つけましょう

Designing additions for Victorian homes is a challenging task. The architects and builders who designed and built these homes were masters in their craft. No detail of design or proportion went unattended. Cummings Architects is often approached to work on these types of projects because of their unwavering dedication to ensure structural and aesthetic continuity both inside and out.
Upon meeting the owner of this stately home in Winchester, Massachusetts, Mathew immediately began sketching a beautifully detail drawing of a design for a family room with an upstairs master suite. Though the initial ideas were just rough concepts, the client could already see that Mathew’s vision for the house would blend the new space seamlessly into the fabric of the turn of the century home.
In the finished design, expanses of glass stretch along the lines of the living room, letting in an expansive amount of light and creating a sense of openness. The exterior walls and interior trims were designed to create an environment that merged the indoors and outdoors into a single comfortable space. The family enjoys this new room so much, that is has become their primary living space, making the original sitting rooms in the home a bit jealous.
Photo Credit: Cydney Ambrose
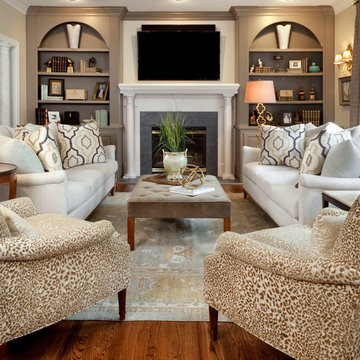
Robert Clark
シャーロットにある高級な広いトラディショナルスタイルのおしゃれなオープンリビング (ベージュの壁、無垢フローリング、標準型暖炉、石材の暖炉まわり、壁掛け型テレビ) の写真
シャーロットにある高級な広いトラディショナルスタイルのおしゃれなオープンリビング (ベージュの壁、無垢フローリング、標準型暖炉、石材の暖炉まわり、壁掛け型テレビ) の写真
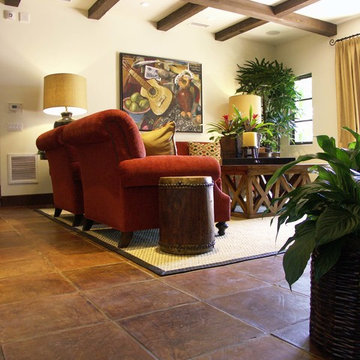
Pedralbes Series - Living room floor with 50x50 square waterproof and stain resistant terracotta tiles.
バルセロナにあるトラディショナルスタイルのおしゃれなリビング (テラコッタタイルの床) の写真
バルセロナにあるトラディショナルスタイルのおしゃれなリビング (テラコッタタイルの床) の写真
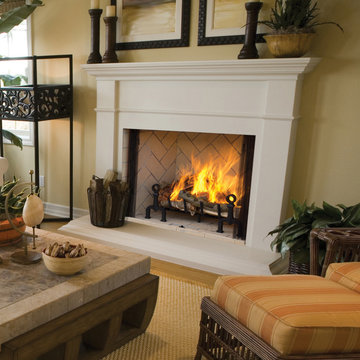
Designed for large living spaces, the Georgian wood burning fireplaces feature a full brick to face design with no visible sheet metal. Astria’s Mosaic Masonry™ system uses real firebrick walls giving your home an upscale feel for a fraction of the cost. Georgian Fireplace shown with Warm Red Split Herringbone Mosaic Masonry™ Brick.
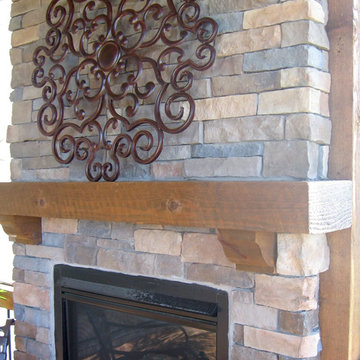
This fireplace stone wall acts as the focal point to this room and is enhanced with a rustic wooden beam and electric fireplace. Stone fireplaces with wood mantels allow you to use your stone fireplace wall design as a way to showcase family heirlooms, unique design elements or a television.
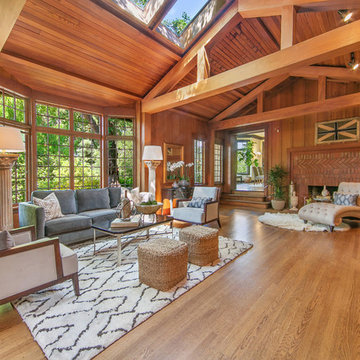
サンフランシスコにある広いトラディショナルスタイルのおしゃれなリビング (無垢フローリング、標準型暖炉、レンガの暖炉まわり、茶色い壁、テレビなし、茶色い床) の写真
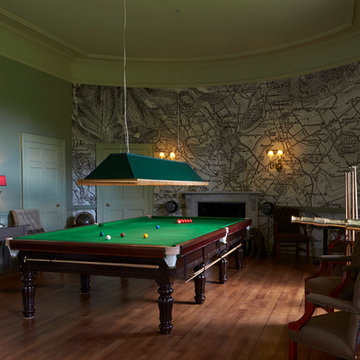
Architects Scotland Ltd.
他の地域にあるトラディショナルスタイルのおしゃれな独立型ファミリールーム (マルチカラーの壁、無垢フローリング、標準型暖炉、テレビなし、アクセントウォール) の写真
他の地域にあるトラディショナルスタイルのおしゃれな独立型ファミリールーム (マルチカラーの壁、無垢フローリング、標準型暖炉、テレビなし、アクセントウォール) の写真

Erhard Pfeiffer
ロサンゼルスにあるラグジュアリーな広いトラディショナルスタイルのおしゃれなファミリールーム (標準型暖炉、ライブラリー、黒い壁、カーペット敷き、黒いソファ) の写真
ロサンゼルスにあるラグジュアリーな広いトラディショナルスタイルのおしゃれなファミリールーム (標準型暖炉、ライブラリー、黒い壁、カーペット敷き、黒いソファ) の写真
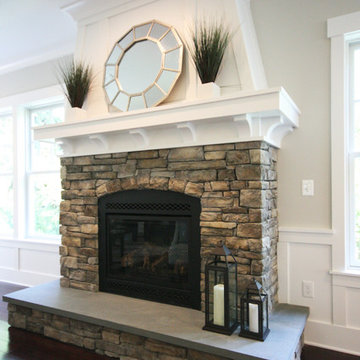
Robert Nehrebecky AIA, Re:New Architecture
ワシントンD.C.にあるトラディショナルスタイルのおしゃれなファミリールームの写真
ワシントンD.C.にあるトラディショナルスタイルのおしゃれなファミリールームの写真
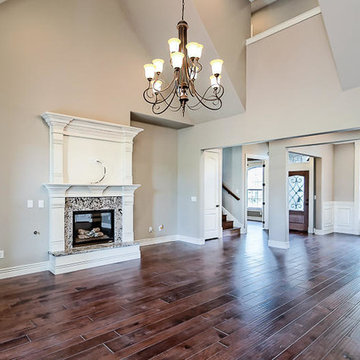
Beautiful open floor plan with Bianco Antico granite, oil rubbed bronze chandeliers, and wood floors
他の地域にあるトラディショナルスタイルのおしゃれなLDK (ベージュの壁、濃色無垢フローリング、壁掛け型テレビ) の写真
他の地域にあるトラディショナルスタイルのおしゃれなLDK (ベージュの壁、濃色無垢フローリング、壁掛け型テレビ) の写真
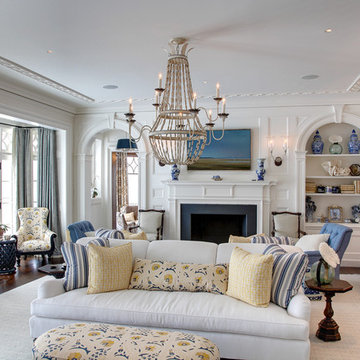
Restrained architectural details create a subtle elegance in the Living Room, where transom-topped French doors project outwards to frame views of the Sound beyond. Gracefully keyed archtop cabinets and painted wood paneling flank the intricately detailed fireplace surround.
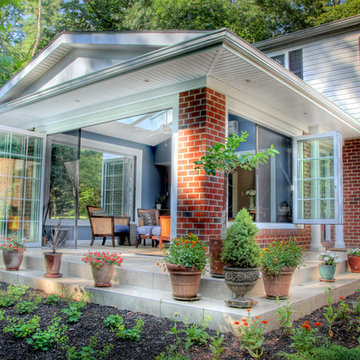
Benjamin Hill
フィラデルフィアにある高級な中くらいなトラディショナルスタイルのおしゃれなサンルーム (トラバーチンの床、暖炉なし、天窓あり、ベージュの床) の写真
フィラデルフィアにある高級な中くらいなトラディショナルスタイルのおしゃれなサンルーム (トラバーチンの床、暖炉なし、天窓あり、ベージュの床) の写真
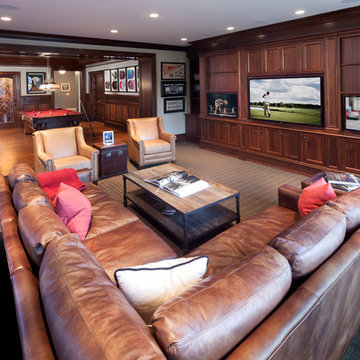
Photography by William Psolka, psolka-photo.com
ニューヨークにあるラグジュアリーな広いトラディショナルスタイルのおしゃれなオープンリビング (ゲームルーム、白い壁、カーペット敷き、暖炉なし、埋込式メディアウォール) の写真
ニューヨークにあるラグジュアリーな広いトラディショナルスタイルのおしゃれなオープンリビング (ゲームルーム、白い壁、カーペット敷き、暖炉なし、埋込式メディアウォール) の写真
トラディショナルスタイルのリビング・居間の写真
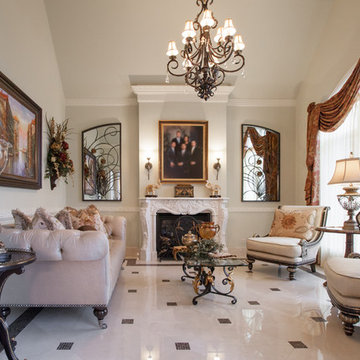
The proper placement and finishing touches make all the difference! We used the clients original furniture and added small furniture pieces and home accessories in order to complete their room!
54




