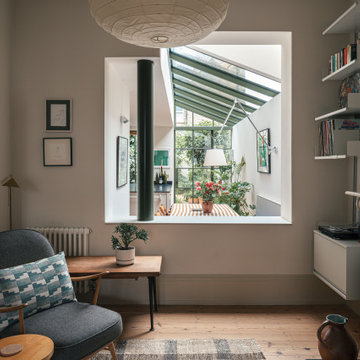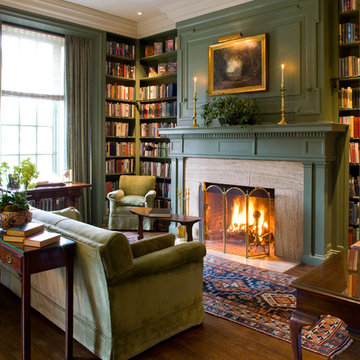絞り込み:
資材コスト
並び替え:今日の人気順
写真 1〜20 枚目(全 435,888 枚)
1/3

In this combination living room/ family room, form vs function is at it's best.. Formal enough to host a cocktail party, and comfortable enough to host a football game. The wrap around sectional accommodates 5-6 people and the oversized ottoman has room enough for everyone to put their feet up! The high back, stylized wing chair offers comfort and a lamp for reading. Decorative accessories are placed in the custom built bookcases freeing table top space for drinks, books, etc. Magazines and current reading are neatly placed in the rattan tray for easy access. The overall neutral color palette is punctuated by soft shades of blue around the room.
LORRAINE G VALE
photo by Michael Costa

Photos by Nick Vitale
ワシントンD.C.にある広いトラディショナルスタイルのおしゃれなリビング (石材の暖炉まわり、壁掛け型テレビ、横長型暖炉、ベージュの壁、無垢フローリング、茶色い床) の写真
ワシントンD.C.にある広いトラディショナルスタイルのおしゃれなリビング (石材の暖炉まわり、壁掛け型テレビ、横長型暖炉、ベージュの壁、無垢フローリング、茶色い床) の写真
希望の作業にぴったりな専門家を見つけましょう

Casual comfortable family living is the heart of this home! Organization is the name of the game in this fast paced yet loving family! Between school, sports, and work everyone needs to hustle, but this casual comfortable family room encourages family gatherings and relaxation! Photography: Stephen Karlisch

This ceiling was designed and detailed by dSPACE Studio. We created a custom plaster mold that was fabricated by a Chicago plaster company and installed and finished on-site.

シンシナティにあるトラディショナルスタイルのおしゃれな独立型ファミリールーム (ベージュの壁、濃色無垢フローリング、標準型暖炉、石材の暖炉まわり、壁掛け型テレビ) の写真

Complete Custom Basement / Lower Level Renovation.
Photography by: Ben Gebo
For Before and After Photos please see our Facebook Account.
https://www.facebook.com/pages/Pinney-Designs/156913921096192

This whole house renovation done by Harry Braswell Inc. used Virginia Kitchen's design services (Erin Hoopes) and materials for the bathrooms, laundry and kitchens. The custom millwork was done to replicate the look of the cabinetry in the open concept family room. This completely custom renovation was eco-friend and is obtaining leed certification.
Photo's courtesy Greg Hadley
Construction: Harry Braswell Inc.
Kitchen Design: Erin Hoopes under Virginia Kitchens

Family room adjacent to kitchen. Paint color on fireplace mantel is Benjamin Moore #1568 Quarry Rock. The trim is Benjamin Moore OC-21. The bookcases are prefinished by the cabinet manufacturer, white with a pewter glaze. Designed by Julie Williams Design, Photo by Eric Rorer Photgraphy, Justin Construction

An exposed structure (column) clearly supports the
building above, celebrating ways in which you can open
up and remodel period buildings.
ロンドンにあるトラディショナルスタイルのおしゃれなリビングの写真
ロンドンにあるトラディショナルスタイルのおしゃれなリビングの写真

Applied Photography
オレンジカウンティにあるトラディショナルスタイルのおしゃれな応接間 (白い壁、無垢フローリング、標準型暖炉) の写真
オレンジカウンティにあるトラディショナルスタイルのおしゃれな応接間 (白い壁、無垢フローリング、標準型暖炉) の写真

Anthony Lindsey Photography
サンフランシスコにあるトラディショナルスタイルのおしゃれなファミリールーム (ライブラリー、茶色い床) の写真
サンフランシスコにあるトラディショナルスタイルのおしゃれなファミリールーム (ライブラリー、茶色い床) の写真

Jean Allsopp (courtesy Coastal Living)
アトランタにあるトラディショナルスタイルのおしゃれなリビング (ベージュの壁、標準型暖炉、テレビなし) の写真
アトランタにあるトラディショナルスタイルのおしゃれなリビング (ベージュの壁、標準型暖炉、テレビなし) の写真

David Duncan Livingston
サンフランシスコにあるトラディショナルスタイルのおしゃれなファミリールーム (暖炉なし、埋込式メディアウォール、茶色いソファ) の写真
サンフランシスコにあるトラディショナルスタイルのおしゃれなファミリールーム (暖炉なし、埋込式メディアウォール、茶色いソファ) の写真

Photo by Bernard André
サンフランシスコにあるトラディショナルスタイルのおしゃれなシアタールーム (壁掛け型テレビ) の写真
サンフランシスコにあるトラディショナルスタイルのおしゃれなシアタールーム (壁掛け型テレビ) の写真
トラディショナルスタイルのリビング・居間の写真
1









