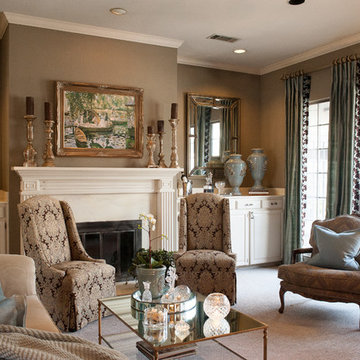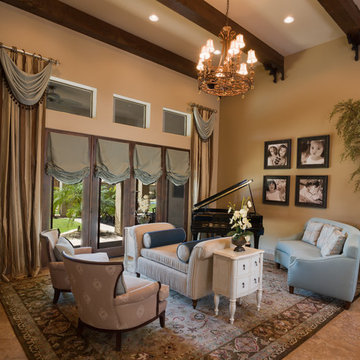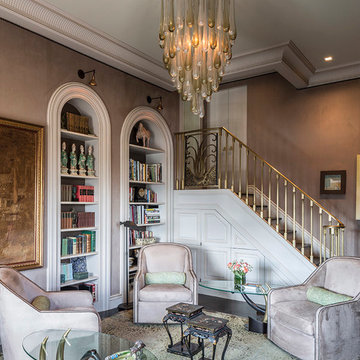トラディショナルスタイルのリビング (茶色い壁、マルチカラーの壁) の写真
絞り込み:
資材コスト
並び替え:今日の人気順
写真 341〜360 枚目(全 3,966 枚)
1/4
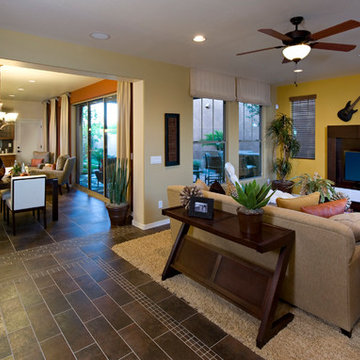
オレンジカウンティにある高級な小さなトラディショナルスタイルのおしゃれなLDK (マルチカラーの壁、セラミックタイルの床、据え置き型テレビ) の写真
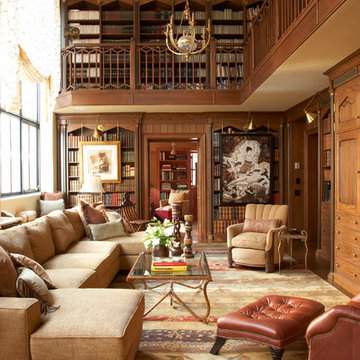
Private Residence near Central Park
ニューヨークにあるラグジュアリーな巨大なトラディショナルスタイルのおしゃれな独立型リビング (ライブラリー、茶色い壁、無垢フローリング、テレビなし) の写真
ニューヨークにあるラグジュアリーな巨大なトラディショナルスタイルのおしゃれな独立型リビング (ライブラリー、茶色い壁、無垢フローリング、テレビなし) の写真
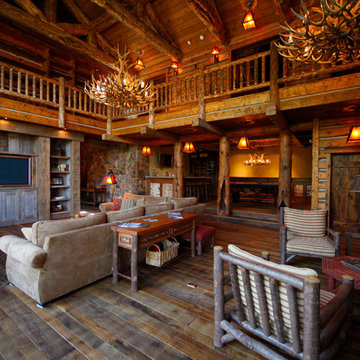
Brad Miller Photography
他の地域にある中くらいなトラディショナルスタイルのおしゃれなリビングロフト (茶色い壁、カーペット敷き、標準型暖炉、石材の暖炉まわり、埋込式メディアウォール、茶色い床) の写真
他の地域にある中くらいなトラディショナルスタイルのおしゃれなリビングロフト (茶色い壁、カーペット敷き、標準型暖炉、石材の暖炉まわり、埋込式メディアウォール、茶色い床) の写真
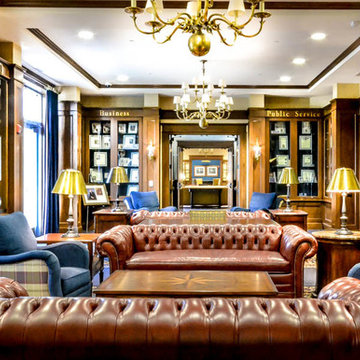
Studio Home Interiors // Columbia, MO
他の地域にあるラグジュアリーな巨大なトラディショナルスタイルのおしゃれなLDK (ライブラリー、茶色い壁、カーペット敷き、暖炉なし、テレビなし) の写真
他の地域にあるラグジュアリーな巨大なトラディショナルスタイルのおしゃれなLDK (ライブラリー、茶色い壁、カーペット敷き、暖炉なし、テレビなし) の写真
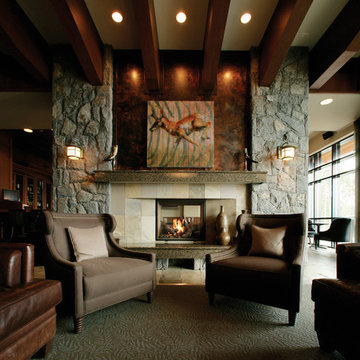
The Town and Country 36 Inch See-Thru Fireplace provides a transition feature between two spaces. It has the feature of Clean Face with huge ceramic disappearing glass.
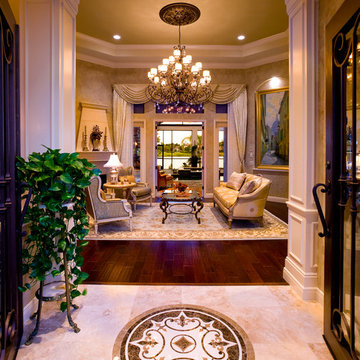
This private residence, designed and built by John Cannon Homes, showcases French Country architectural detailing at the exterior, with touches of traditional and french country accents throughout the interior. This 3,776 s.f. home features 4 bedrooms, 4 baths, formal living and dining rooms, family room, study and 3-car garage. The outdoor living area with pool and spa also includes a gazebo with fire pit.
Gene Pollux Photography
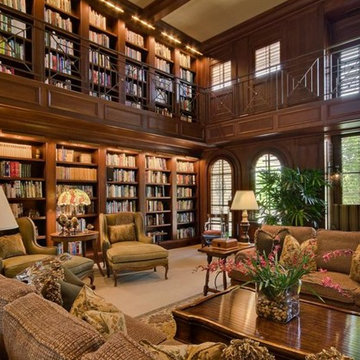
デンバーにあるラグジュアリーな巨大なトラディショナルスタイルのおしゃれな独立型リビング (ライブラリー、茶色い壁、カーペット敷き、暖炉なし、テレビなし) の写真
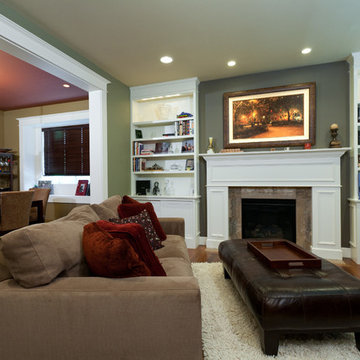
シアトルにあるお手頃価格の中くらいなトラディショナルスタイルのおしゃれなリビング (ライブラリー、マルチカラーの壁、濃色無垢フローリング、標準型暖炉、タイルの暖炉まわり、テレビなし) の写真
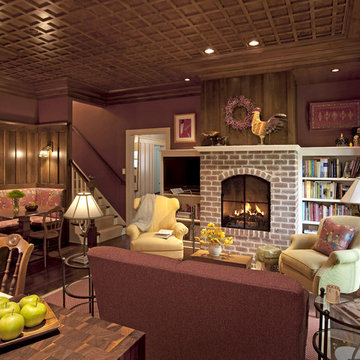
ミルウォーキーにある中くらいなトラディショナルスタイルのおしゃれなLDK (茶色い壁、濃色無垢フローリング、標準型暖炉、レンガの暖炉まわり、テレビなし、茶色い床) の写真
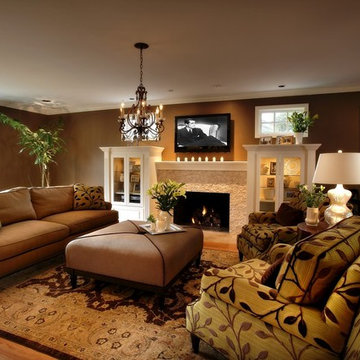
Multi functional living room, a place for a family to hang out. We used Kravet fabrics on the upholsered furniture pieces
ポートランドにあるトラディショナルスタイルのおしゃれなリビング (茶色い壁) の写真
ポートランドにあるトラディショナルスタイルのおしゃれなリビング (茶色い壁) の写真
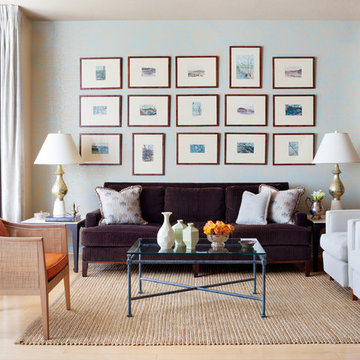
Adjoining the living space, the lounge area showcases a wall of mirrors made with gilt frames found by the owner in the attic of his previous home. A black iron-and-crystal chandelier hangs above a pair of Nancy Corzine chaises in silk velvet. An accent wall in Coral Red arrowroot grasscloth by Phillip Jeffires picks up the hue the red lacquered Chinese chest.
Photograph © Stacy Zarin Goldberg Photography
Project designed by Boston interior design studio Dane Austin Design. They serve Boston, Cambridge, Hingham, Cohasset, Newton, Weston, Lexington, Concord, Dover, Andover, Gloucester, as well as surrounding areas.
For more about Dane Austin Design, click here: https://daneaustindesign.com/
To learn more about this project, click here: https://daneaustindesign.com/dupont-circle-highrise
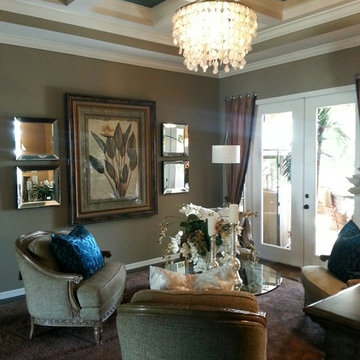
Photo by Angelo Cane
オーランドにあるお手頃価格の広いトラディショナルスタイルのおしゃれなリビング (茶色い壁、磁器タイルの床、テレビなし) の写真
オーランドにあるお手頃価格の広いトラディショナルスタイルのおしゃれなリビング (茶色い壁、磁器タイルの床、テレビなし) の写真
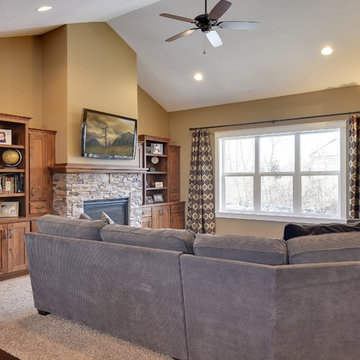
Photo by Spacecrafting.com Built in 2011. Arts and Crafts inspired 4 bed, 3 bath walk out rambler situated on 0.58 acre, cul-du-sac, pond lot, with boulder wall and wooded rear yard privacy. Rustic alder doors and cabinets, white enamel trim, Screen porch, theatre room, central vacuum, 7 zone sound, largest garage footprint allowed in Maple Grove, heated garage with floor drain, furnace rated gas fireplaces, hand scraped Asian walnut wood floors, master with walk in shower and free standing soaking tub.
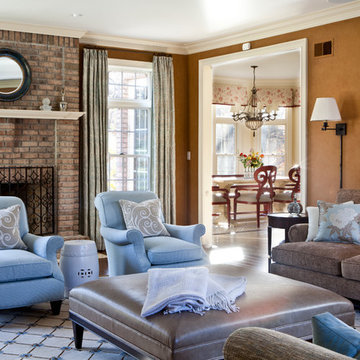
Cozy family room. Andy Foster Photography
ロサンゼルスにある中くらいなトラディショナルスタイルのおしゃれなリビング (茶色い壁、濃色無垢フローリング、茶色い床、標準型暖炉、レンガの暖炉まわり) の写真
ロサンゼルスにある中くらいなトラディショナルスタイルのおしゃれなリビング (茶色い壁、濃色無垢フローリング、茶色い床、標準型暖炉、レンガの暖炉まわり) の写真
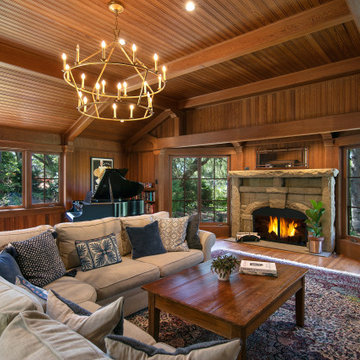
サンタバーバラにあるトラディショナルスタイルのおしゃれなリビング (茶色い壁、無垢フローリング、標準型暖炉、石材の暖炉まわり、茶色い床、三角天井、板張り天井、板張り壁) の写真
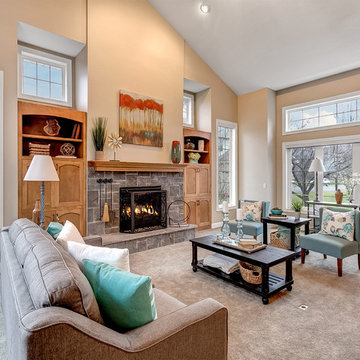
8710 Photography
ミネアポリスにあるトラディショナルスタイルのおしゃれなリビング (茶色い壁、カーペット敷き、標準型暖炉、石材の暖炉まわり、グレーの床) の写真
ミネアポリスにあるトラディショナルスタイルのおしゃれなリビング (茶色い壁、カーペット敷き、標準型暖炉、石材の暖炉まわり、グレーの床) の写真
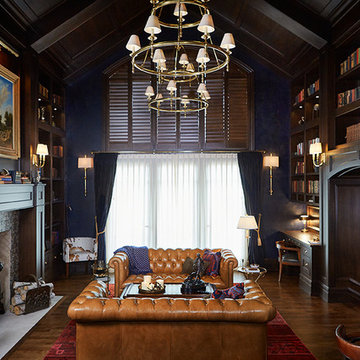
Library
グランドラピッズにあるラグジュアリーな巨大なトラディショナルスタイルのおしゃれなLDK (茶色い壁、無垢フローリング、標準型暖炉、タイルの暖炉まわり) の写真
グランドラピッズにあるラグジュアリーな巨大なトラディショナルスタイルのおしゃれなLDK (茶色い壁、無垢フローリング、標準型暖炉、タイルの暖炉まわり) の写真
トラディショナルスタイルのリビング (茶色い壁、マルチカラーの壁) の写真
18
