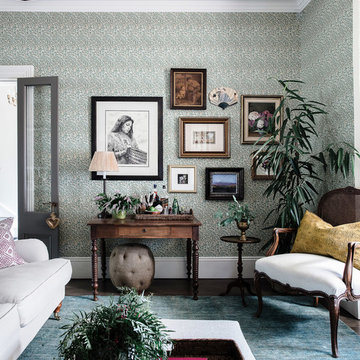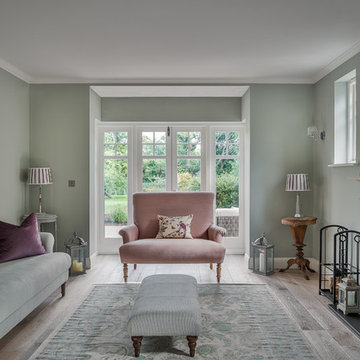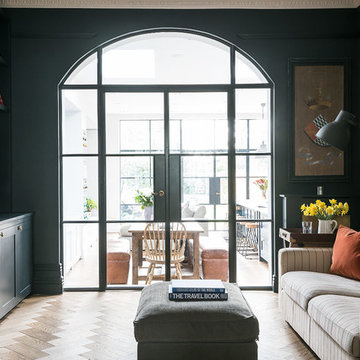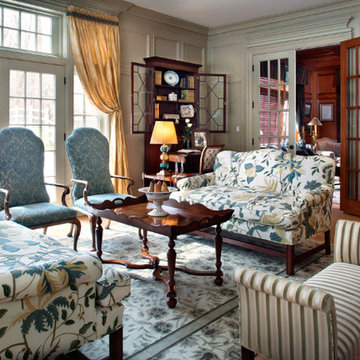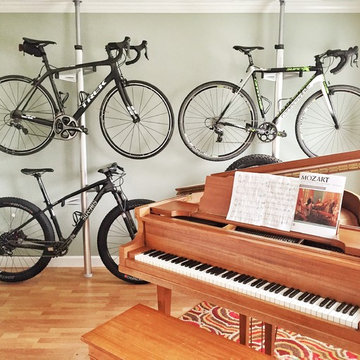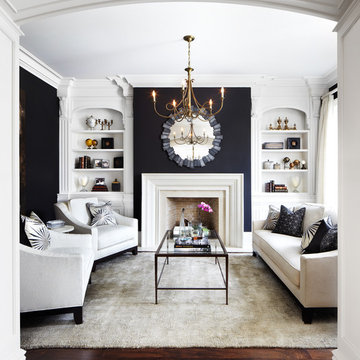トラディショナルスタイルのリビング (黒い壁、緑の壁) の写真
絞り込み:
資材コスト
並び替え:今日の人気順
写真 1〜20 枚目(全 3,060 枚)
1/4

Reforma integral Sube Interiorismo www.subeinteriorismo.com
Biderbost Photo
他の地域にあるトラディショナルスタイルのおしゃれなLDK (ライブラリー、緑の壁、ラミネートの床、埋込式メディアウォール、ベージュの床、壁紙) の写真
他の地域にあるトラディショナルスタイルのおしゃれなLDK (ライブラリー、緑の壁、ラミネートの床、埋込式メディアウォール、ベージュの床、壁紙) の写真
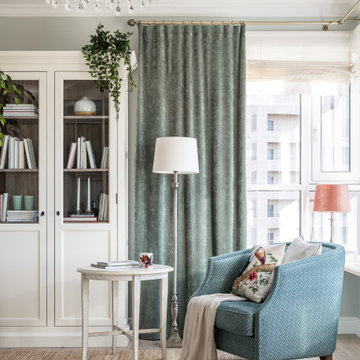
サンクトペテルブルクにあるお手頃価格の中くらいなトラディショナルスタイルのおしゃれな独立型リビング (ライブラリー、緑の壁、ラミネートの床、暖炉なし、壁掛け型テレビ、ベージュの床) の写真
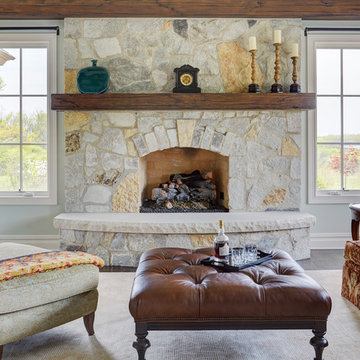
The stone used to clad the great room fireplace is identical to the stone used on the exterior. Hand hewn fir mantle. Photo by Mike Kaskel.
シカゴにある高級な中くらいなトラディショナルスタイルのおしゃれなリビング (緑の壁、濃色無垢フローリング、標準型暖炉、石材の暖炉まわり、茶色い床、テレビなし) の写真
シカゴにある高級な中くらいなトラディショナルスタイルのおしゃれなリビング (緑の壁、濃色無垢フローリング、標準型暖炉、石材の暖炉まわり、茶色い床、テレビなし) の写真

The nautical-themed family room, with its' marble fireplace and traditional flooring leads on to the open-plan kitchen and dining area through the luminous archway door.
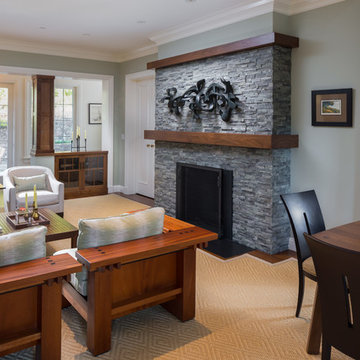
Interior Design:
Anne Norton
AND interior Design Studio
Berkeley, CA 94707
サンフランシスコにあるお手頃価格の巨大なトラディショナルスタイルのおしゃれなリビング (緑の壁、無垢フローリング、標準型暖炉、石材の暖炉まわり、テレビなし、茶色い床) の写真
サンフランシスコにあるお手頃価格の巨大なトラディショナルスタイルのおしゃれなリビング (緑の壁、無垢フローリング、標準型暖炉、石材の暖炉まわり、テレビなし、茶色い床) の写真
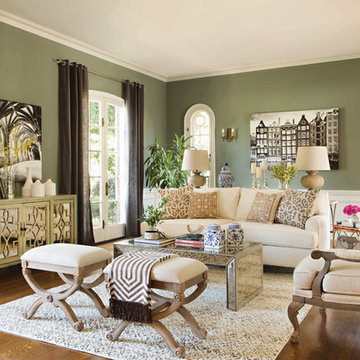
For this catalog, bringing our furniture and accents to life meant taking them offsite and inside some of SoCal’s most breathtaking estates. Part of our adventure was spent in the gorgeous and historic neighborhood of Hancock Park, where architecturally rich residences abound. Jeff captures the LA enclave’s old world glamour by outfitting this interior with mirrored pieces, bold motifs and seats modeled after European antiques.
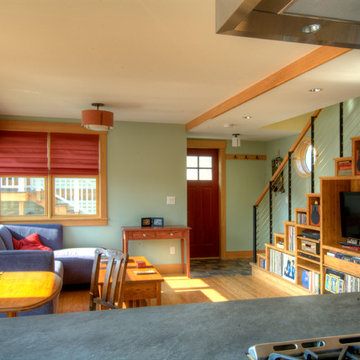
Matt Hutchins
シアトルにあるお手頃価格の小さなトラディショナルスタイルのおしゃれなLDK (緑の壁、淡色無垢フローリング、暖炉なし、埋込式メディアウォール) の写真
シアトルにあるお手頃価格の小さなトラディショナルスタイルのおしゃれなLDK (緑の壁、淡色無垢フローリング、暖炉なし、埋込式メディアウォール) の写真
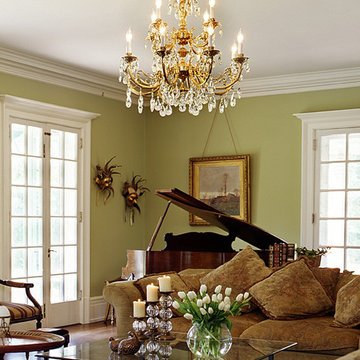
Large Brass Crystal Chandelier
ニューヨークにある高級な中くらいなトラディショナルスタイルのおしゃれな独立型リビング (ミュージックルーム、緑の壁、濃色無垢フローリング、暖炉なし、テレビなし) の写真
ニューヨークにある高級な中くらいなトラディショナルスタイルのおしゃれな独立型リビング (ミュージックルーム、緑の壁、濃色無垢フローリング、暖炉なし、テレビなし) の写真

This newly built Old Mission style home gave little in concessions in regards to historical accuracies. To create a usable space for the family, Obelisk Home provided finish work and furnishings but in needed to keep with the feeling of the home. The coffee tables bunched together allow flexibility and hard surfaces for the girls to play games on. New paint in historical sage, window treatments in crushed velvet with hand-forged rods, leather swivel chairs to allow “bird watching” and conversation, clean lined sofa, rug and classic carved chairs in a heavy tapestry to bring out the love of the American Indian style and tradition.
Original Artwork by Jane Troup
Photos by Jeremy Mason McGraw
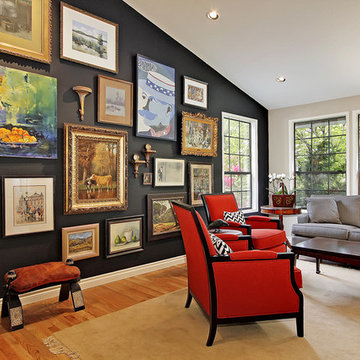
OPPORTUNITY:
The client felt weighed down by the family heirlooms that she couldn’t bear to part with, but couldn’t imagine them in her own home.
RESULTS
We created a “new traditional” - integrating old family heirlooms and discovering the beauty among the relics. She is now proud to show the history that tells the story of one family.
We have recently been published on the St. Louis Home and Lifestyle magazine for this gallery wall! Learn more about the publication on our site! http://slaterinteriors.com/2015/10/custom-created-gallery-wall-featured-st-louis-homes-lifestyle-magazine/
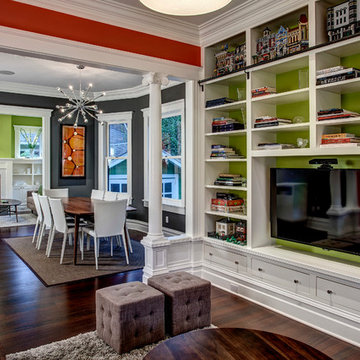
The Living, Dining, and Family Rooms open into each other and are trimmed by bright white trim for a fresh and dramatic appearance.
John Wilbanks Photography
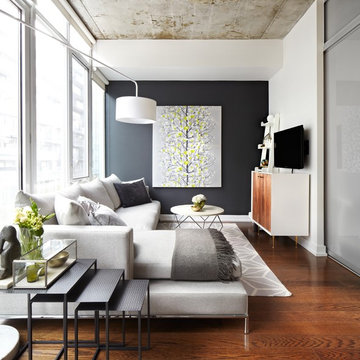
Striking art and functional tables create a modern and cozy living room.
トロントにあるトラディショナルスタイルのおしゃれな独立型リビング (黒い壁、無垢フローリング、暖炉なし、壁掛け型テレビ、茶色い床) の写真
トロントにあるトラディショナルスタイルのおしゃれな独立型リビング (黒い壁、無垢フローリング、暖炉なし、壁掛け型テレビ、茶色い床) の写真
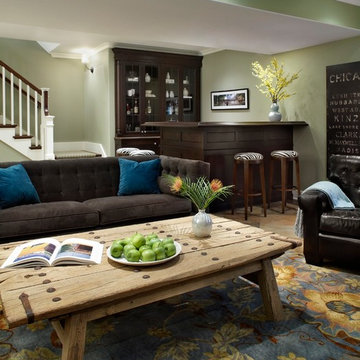
This fabulous entertaining area features a chesterfield style sofa in olive velvet, a one of a kind antique coffee table, vintage leather club chairs, and custom zebra hair on hide bar stools.
Interior Design: Molly Quinn Design
Architect: Hackley & Associates
Builder: Homes by James
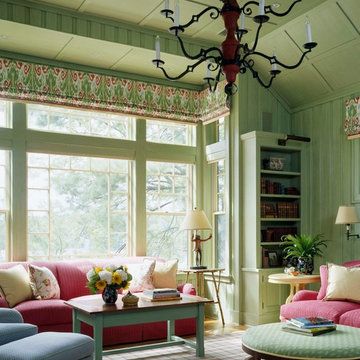
Living Room
Photo by Sam Grey
ボストンにある中くらいなトラディショナルスタイルのおしゃれなリビング (緑の壁、無垢フローリング、ベージュの床) の写真
ボストンにある中くらいなトラディショナルスタイルのおしゃれなリビング (緑の壁、無垢フローリング、ベージュの床) の写真
トラディショナルスタイルのリビング (黒い壁、緑の壁) の写真
1
