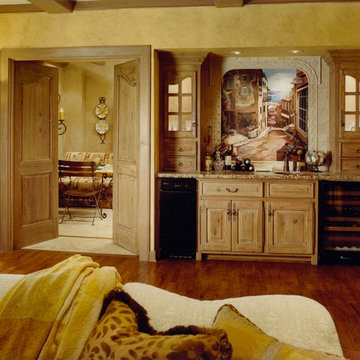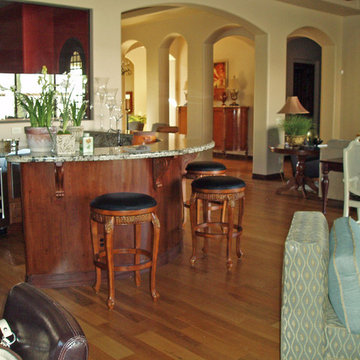トラディショナルスタイルのリビングのホームバー (黄色い壁) の写真
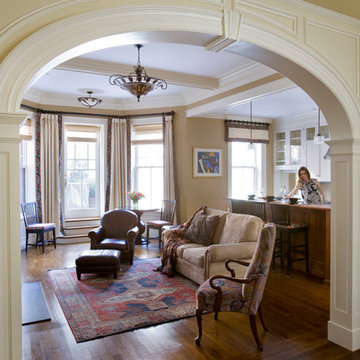
Eric Roth Photography
ボストンにある高級な広いトラディショナルスタイルのおしゃれなリビング (黄色い壁、濃色無垢フローリング、標準型暖炉) の写真
ボストンにある高級な広いトラディショナルスタイルのおしゃれなリビング (黄色い壁、濃色無垢フローリング、標準型暖炉) の写真
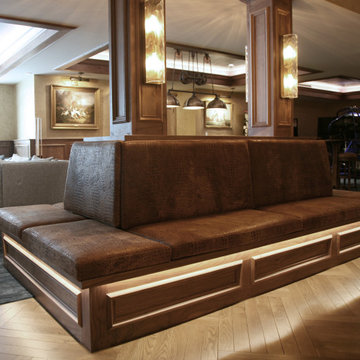
The gentleman's bar in the lower level is tucked into the darker section of the space and feels like a high end lounge. The built in seating around the wood columns divides the lower level into spaces while keeping the whole area connected for entertaining. Nothing was left out when it came to the design~ the custom wood paneling and hand painted wall finishes were all in the homeowners mind from day one.
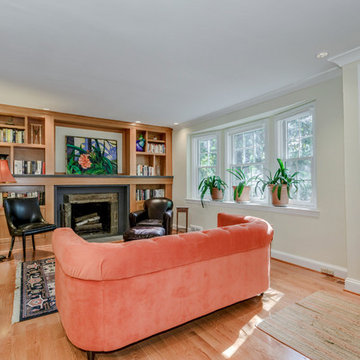
ワシントンD.C.にある中くらいなトラディショナルスタイルのおしゃれなリビング (黄色い壁、淡色無垢フローリング、標準型暖炉、テレビなし) の写真
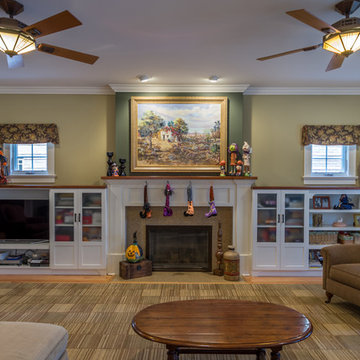
シカゴにある高級な小さなトラディショナルスタイルのおしゃれなリビング (黄色い壁、淡色無垢フローリング、標準型暖炉、木材の暖炉まわり、埋込式メディアウォール、マルチカラーの床、クロスの天井、壁紙、白い天井) の写真
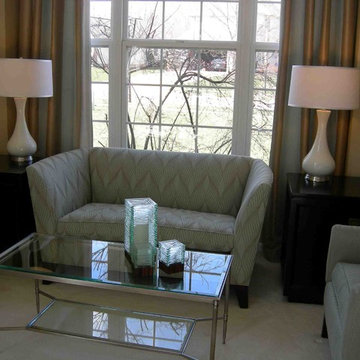
他の地域にある中くらいなトラディショナルスタイルのおしゃれなリビング (黄色い壁、カーペット敷き、暖炉なし、テレビなし) の写真
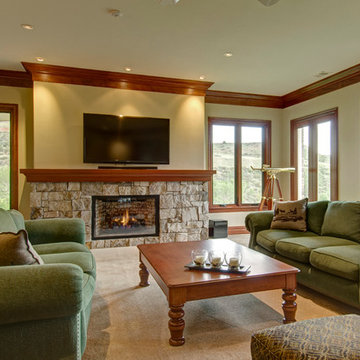
デンバーにある高級な広いトラディショナルスタイルのおしゃれなリビング (黄色い壁、カーペット敷き、標準型暖炉、石材の暖炉まわり、壁掛け型テレビ、ベージュの床) の写真
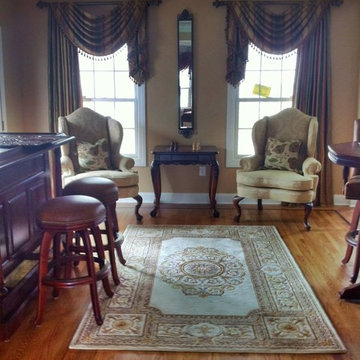
Working with the client's furnishings and area rug we designed and fabricated the custom window treatments in this bar/sitting area. Fabric is a beautiful silk stripe from Kravet. Flannel interlining and high quality lining give the window treatments a luxurious finish.
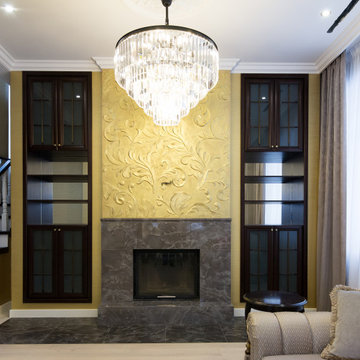
Гостиная напротив кухни по индивидуальному проекту. Массив бука.
他の地域にあるお手頃価格の中くらいなトラディショナルスタイルのおしゃれなリビング (黄色い壁、セラミックタイルの床、横長型暖炉、石材の暖炉まわり、据え置き型テレビ、グレーの床) の写真
他の地域にあるお手頃価格の中くらいなトラディショナルスタイルのおしゃれなリビング (黄色い壁、セラミックタイルの床、横長型暖炉、石材の暖炉まわり、据え置き型テレビ、グレーの床) の写真
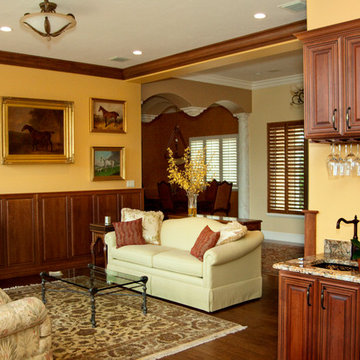
Bar area included in this living room/library
タンパにあるお手頃価格の広いトラディショナルスタイルのおしゃれなリビング (黄色い壁、濃色無垢フローリング、標準型暖炉、石材の暖炉まわり) の写真
タンパにあるお手頃価格の広いトラディショナルスタイルのおしゃれなリビング (黄色い壁、濃色無垢フローリング、標準型暖炉、石材の暖炉まわり) の写真
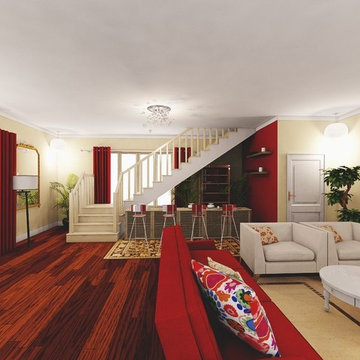
Emotional sitting room and bar made with iCanDesign Living Room 3D mobile app.
ラスベガスにあるお手頃価格の広いトラディショナルスタイルのおしゃれなリビング (黄色い壁、無垢フローリング、暖炉なし、テレビなし) の写真
ラスベガスにあるお手頃価格の広いトラディショナルスタイルのおしゃれなリビング (黄色い壁、無垢フローリング、暖炉なし、テレビなし) の写真
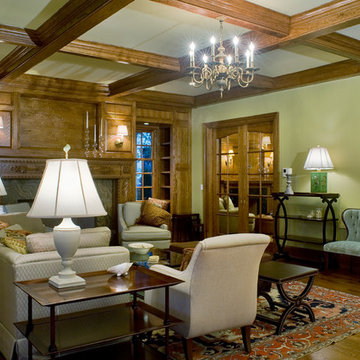
ニューヨークにあるラグジュアリーな広いトラディショナルスタイルのおしゃれなリビング (黄色い壁、無垢フローリング、標準型暖炉、石材の暖炉まわり、テレビなし) の写真
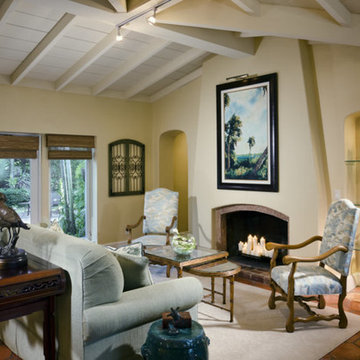
Joseph Lapeyra
マイアミにあるラグジュアリーなトラディショナルスタイルのおしゃれなリビング (黄色い壁、テラコッタタイルの床、内蔵型テレビ) の写真
マイアミにあるラグジュアリーなトラディショナルスタイルのおしゃれなリビング (黄色い壁、テラコッタタイルの床、内蔵型テレビ) の写真
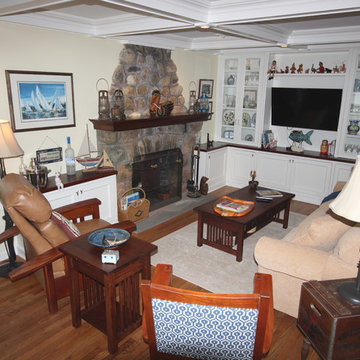
Bob Kays
ニューヨークにある高級な小さなトラディショナルスタイルのおしゃれなリビング (黄色い壁、無垢フローリング、標準型暖炉、石材の暖炉まわり、埋込式メディアウォール) の写真
ニューヨークにある高級な小さなトラディショナルスタイルのおしゃれなリビング (黄色い壁、無垢フローリング、標準型暖炉、石材の暖炉まわり、埋込式メディアウォール) の写真
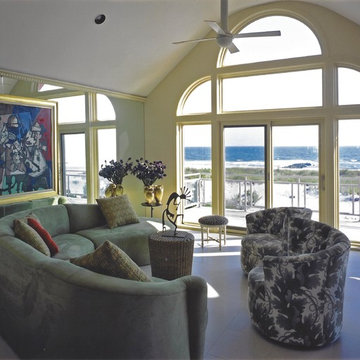
ニューヨークにある広いトラディショナルスタイルのおしゃれなリビング (黄色い壁、標準型暖炉、テレビなし、大理石の床、漆喰の暖炉まわり) の写真
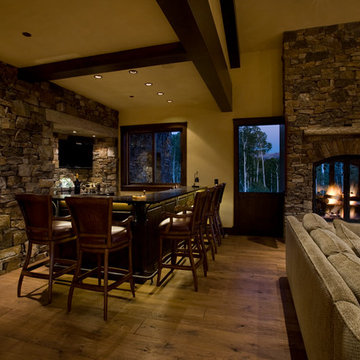
Jennifer Koskinen | Merritt Design Photo
デンバーにある広いトラディショナルスタイルのおしゃれなリビング (黄色い壁、無垢フローリング、両方向型暖炉、石材の暖炉まわり、内蔵型テレビ) の写真
デンバーにある広いトラディショナルスタイルのおしゃれなリビング (黄色い壁、無垢フローリング、両方向型暖炉、石材の暖炉まわり、内蔵型テレビ) の写真
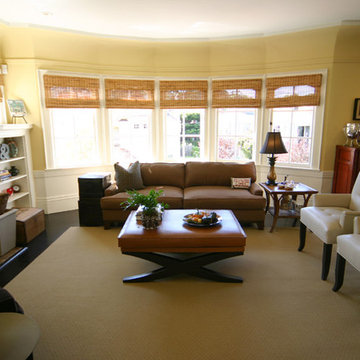
サンフランシスコにある高級な中くらいなトラディショナルスタイルのおしゃれなリビング (黄色い壁、濃色無垢フローリング、標準型暖炉、タイルの暖炉まわり、テレビなし) の写真
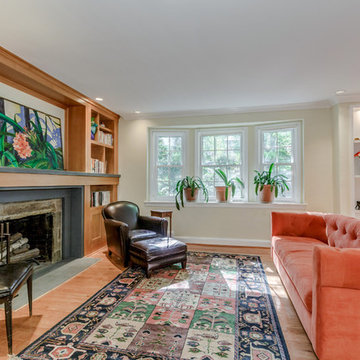
ワシントンD.C.にある中くらいなトラディショナルスタイルのおしゃれなリビング (黄色い壁、淡色無垢フローリング、標準型暖炉、テレビなし) の写真
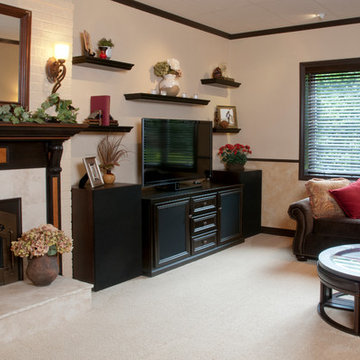
This basement room was raised three feet.An acoustic drop ceiling was installed over insulation. and Large windows were added to make better use of daylight.
A layered lighting design was implemented to accentuate art objects and provide both ambient and task lighting.
In this rec room, Traditional shelving was placed above a media center to add interest, texture and color.
The brick fire place was painted to blend in with the walls and a custom mantle and a gas insert was installed and surrounded with Travertine tiles. Luxurious carpeting was added for comfort and beauty. The hearth is Travertine with a rough 2" edge.
Eben Waggoner
トラディショナルスタイルのリビングのホームバー (黄色い壁) の写真
1
