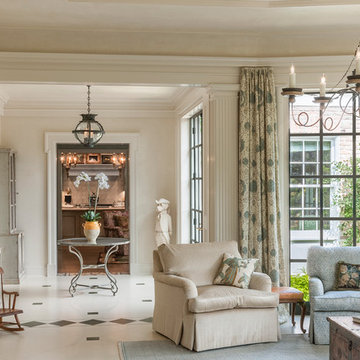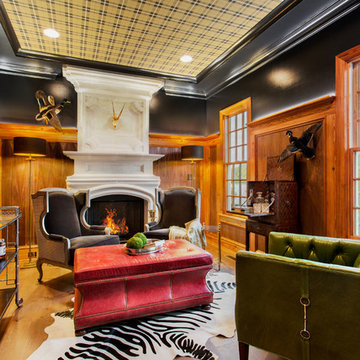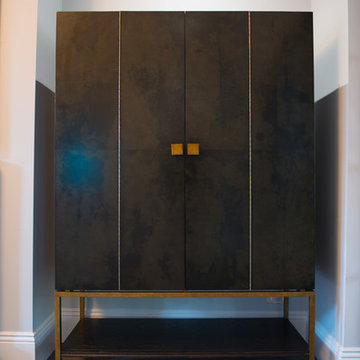トラディショナルスタイルのリビングのホームバー (テレビなし) の写真
絞り込み:
資材コスト
並び替え:今日の人気順
写真 1〜20 枚目(全 209 枚)
1/4
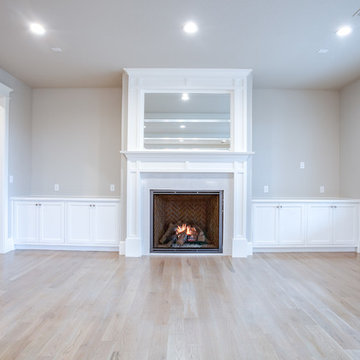
Ariana with ANM Photography
ダラスにある高級な広いトラディショナルスタイルのおしゃれなリビング (グレーの壁、淡色無垢フローリング、標準型暖炉、タイルの暖炉まわり、テレビなし) の写真
ダラスにある高級な広いトラディショナルスタイルのおしゃれなリビング (グレーの壁、淡色無垢フローリング、標準型暖炉、タイルの暖炉まわり、テレビなし) の写真
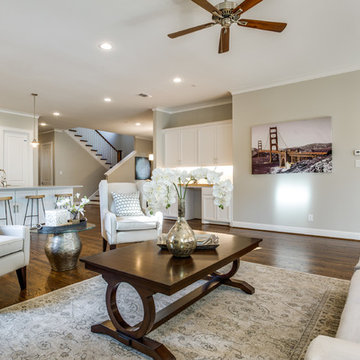
Shoot2Sell
ダラスにある高級な中くらいなトラディショナルスタイルのおしゃれなリビング (グレーの壁、無垢フローリング、標準型暖炉、レンガの暖炉まわり、テレビなし) の写真
ダラスにある高級な中くらいなトラディショナルスタイルのおしゃれなリビング (グレーの壁、無垢フローリング、標準型暖炉、レンガの暖炉まわり、テレビなし) の写真

Bei der Einrichtung und Gestaltung Ihrer Wohnung gibt es ein Element, das jedem Raum eine besondere Atmosphäre und einen ganz besonderen Charakter verleihen kann, das ist die richtige Wandfarbe. Bei diese Altbau Wohnung haben wir das Beige als Wandfarbe benutzt von Farrow and Ball

ワシントンD.C.にあるラグジュアリーな広いトラディショナルスタイルのおしゃれなリビング (石材の暖炉まわり、格子天井、テレビなし、濃色無垢フローリング、標準型暖炉、マルチカラーの床、羽目板の壁) の写真
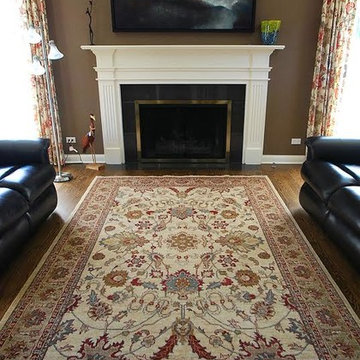
シカゴにある中くらいなトラディショナルスタイルのおしゃれなリビング (茶色い壁、無垢フローリング、標準型暖炉、漆喰の暖炉まわり、テレビなし、茶色い床) の写真
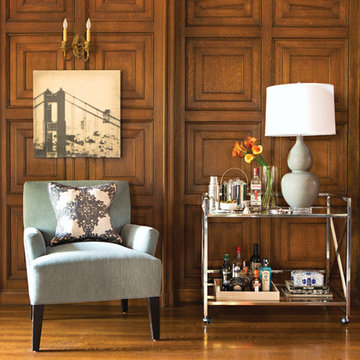
Special accessories that reveal our personalities aren’t just the icing on top of a room. They have the potential to make any interior superior. Take your design above and beyond with lamps, pillows, mirrors and more – available in store or online at livingspaces.com.
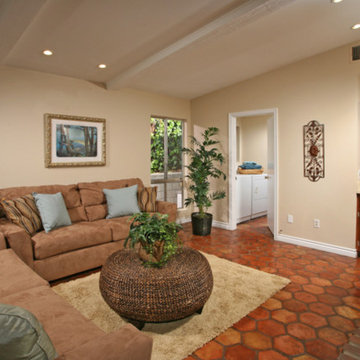
オースティンにある中くらいなトラディショナルスタイルのおしゃれなリビング (ベージュの壁、テラコッタタイルの床、テレビなし、標準型暖炉、レンガの暖炉まわり) の写真
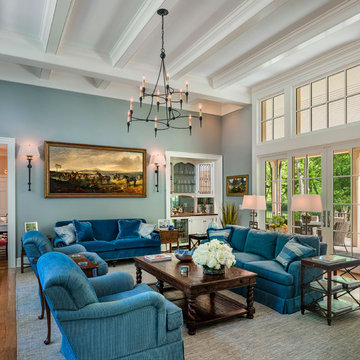
tom crane photography
フィラデルフィアにある広いトラディショナルスタイルのおしゃれなリビング (青い壁、標準型暖炉、木材の暖炉まわり、テレビなし、無垢フローリング) の写真
フィラデルフィアにある広いトラディショナルスタイルのおしゃれなリビング (青い壁、標準型暖炉、木材の暖炉まわり、テレビなし、無垢フローリング) の写真

Alison Gootee
Project for: OPUS.AD
ニューヨークにあるお手頃価格の中くらいなトラディショナルスタイルのおしゃれなリビング (グレーの壁、濃色無垢フローリング、標準型暖炉、石材の暖炉まわり、テレビなし、茶色い床、青いソファ) の写真
ニューヨークにあるお手頃価格の中くらいなトラディショナルスタイルのおしゃれなリビング (グレーの壁、濃色無垢フローリング、標準型暖炉、石材の暖炉まわり、テレビなし、茶色い床、青いソファ) の写真
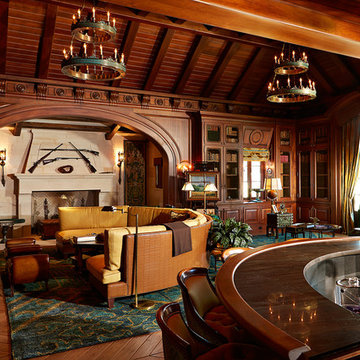
Photography by Jorge Alvarez.
タンパにあるラグジュアリーな巨大なトラディショナルスタイルのおしゃれなリビング (茶色い壁、濃色無垢フローリング、標準型暖炉、石材の暖炉まわり、テレビなし、茶色い床) の写真
タンパにあるラグジュアリーな巨大なトラディショナルスタイルのおしゃれなリビング (茶色い壁、濃色無垢フローリング、標準型暖炉、石材の暖炉まわり、テレビなし、茶色い床) の写真
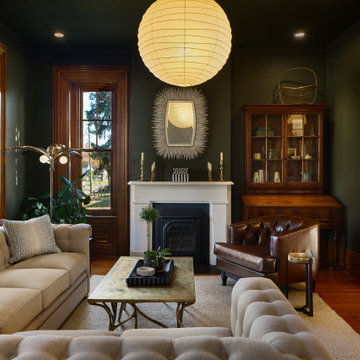
コロンバスにある高級な中くらいなトラディショナルスタイルのおしゃれなリビング (緑の壁、無垢フローリング、標準型暖炉、石材の暖炉まわり、テレビなし、茶色い床) の写真
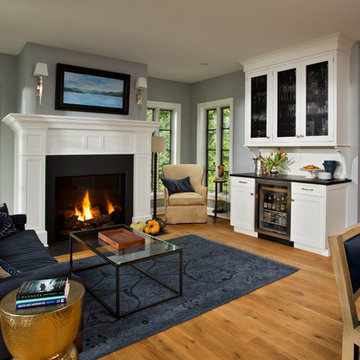
This "adults only" seating area occupies the space of the previous sunroom and provides the clients with the perfect area to entertain, have after dinner drinks by the fire, or simply relax while their kids play nearby. Nearly floor-to-ceiling windows take advantage of the 7 acre lot and its spectacular views.
Scott Bergmann Photography
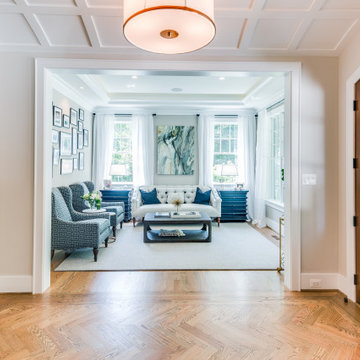
Welcoming living room off of the entry foyer for guests to relax and enjoy a more private setting.
ワシントンD.C.にある高級な中くらいなトラディショナルスタイルのおしゃれなリビング (グレーの壁、無垢フローリング、暖炉なし、テレビなし、格子天井) の写真
ワシントンD.C.にある高級な中くらいなトラディショナルスタイルのおしゃれなリビング (グレーの壁、無垢フローリング、暖炉なし、テレビなし、格子天井) の写真

The comfortable elegance of this French-Country inspired home belies the challenges faced during its conception. The beautiful, wooded site was steeply sloped requiring study of the location, grading, approach, yard and views from and to the rolling Pennsylvania countryside. The client desired an old world look and feel, requiring a sensitive approach to the extensive program. Large, modern spaces could not add bulk to the interior or exterior. Furthermore, it was critical to balance voluminous spaces designed for entertainment with more intimate settings for daily living while maintaining harmonic flow throughout.
The result home is wide, approached by a winding drive terminating at a prominent facade embracing the motor court. Stone walls feather grade to the front façade, beginning the masonry theme dressing the structure. A second theme of true Pennsylvania timber-framing is also introduced on the exterior and is subsequently revealed in the formal Great and Dining rooms. Timber-framing adds drama, scales down volume, and adds the warmth of natural hand-wrought materials. The Great Room is literal and figurative center of this master down home, separating casual living areas from the elaborate master suite. The lower level accommodates casual entertaining and an office suite with compelling views. The rear yard, cut from the hillside, is a composition of natural and architectural elements with timber framed porches and terraces accessed from nearly every interior space flowing to a hillside of boulders and waterfalls.
The result is a naturally set, livable, truly harmonious, new home radiating old world elegance. This home is powered by a geothermal heating and cooling system and state of the art electronic controls and monitoring systems.
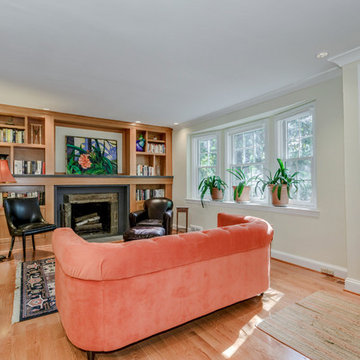
ワシントンD.C.にある中くらいなトラディショナルスタイルのおしゃれなリビング (黄色い壁、淡色無垢フローリング、標準型暖炉、テレビなし) の写真
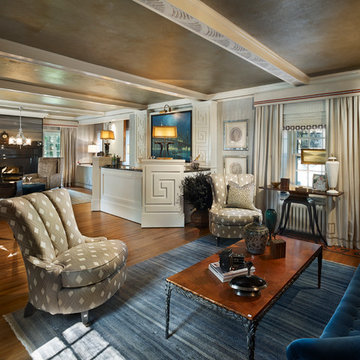
Gacek Design Group - The Clement Doyle House in Doylestown - Entertaining Room; Halkin Mason Photography, LLC
フィラデルフィアにあるラグジュアリーな巨大なトラディショナルスタイルのおしゃれなリビング (グレーの壁、淡色無垢フローリング、テレビなし) の写真
フィラデルフィアにあるラグジュアリーな巨大なトラディショナルスタイルのおしゃれなリビング (グレーの壁、淡色無垢フローリング、テレビなし) の写真
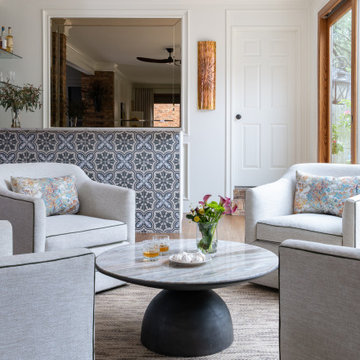
Room by room, we’re taking on this 1970’s home and bringing it into 2021’s aesthetic and functional desires. The homeowner’s started with the bar, lounge area, and dining room. Bright white paint sets the backdrop for these spaces and really brightens up what used to be light gold walls.
We leveraged their beautiful backyard landscape by incorporating organic patterns and earthy botanical colors to play off the nature just beyond the huge sliding doors.
Since the rooms are in one long galley orientation, the design flow was extremely important. Colors pop in the dining room chandelier (the showstopper that just makes this room “wow”) as well as in the artwork and pillows. The dining table, woven wood shades, and grasscloth offer multiple textures throughout the zones by adding depth, while the marble tops’ and tiles’ linear and geometric patterns give a balanced contrast to the other solids in the areas. The result? A beautiful and comfortable entertaining space!
トラディショナルスタイルのリビングのホームバー (テレビなし) の写真
1
