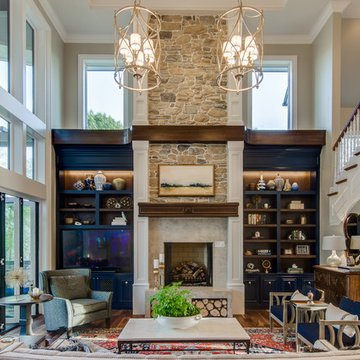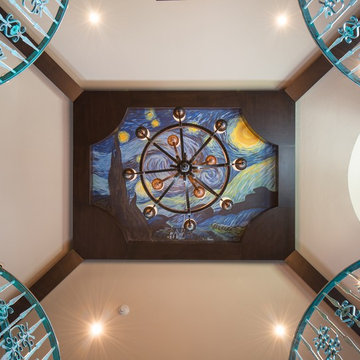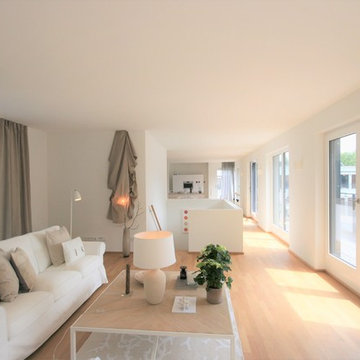巨大なトラディショナルスタイルのリビングロフトの写真

Living Room - custom paneled walls - 2 story room Pure White Walls. **Before: the master bedroom was above the living room before remodel
オクラホマシティにある巨大なトラディショナルスタイルのおしゃれなリビング (白い壁、淡色無垢フローリング、標準型暖炉、石材の暖炉まわり、テレビなし、格子天井、パネル壁) の写真
オクラホマシティにある巨大なトラディショナルスタイルのおしゃれなリビング (白い壁、淡色無垢フローリング、標準型暖炉、石材の暖炉まわり、テレビなし、格子天井、パネル壁) の写真
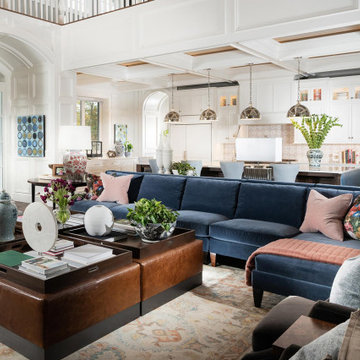
他の地域にあるラグジュアリーな巨大なトラディショナルスタイルのおしゃれなリビングロフト (白い壁、無垢フローリング、標準型暖炉、石材の暖炉まわり、内蔵型テレビ、茶色い床、格子天井、パネル壁) の写真
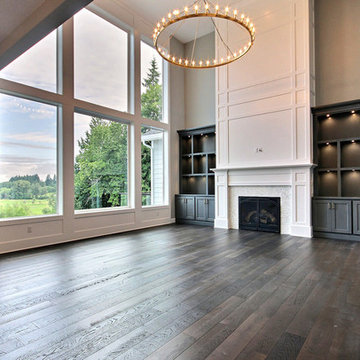
ポートランドにあるラグジュアリーな巨大なトラディショナルスタイルのおしゃれなリビング (ベージュの壁、濃色無垢フローリング、標準型暖炉、木材の暖炉まわり、壁掛け型テレビ、茶色い床) の写真
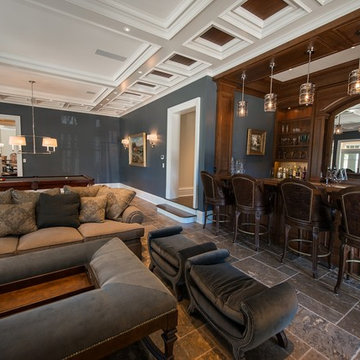
Photographer: Kevin Colquhoun
ニューヨークにある高級な巨大なトラディショナルスタイルのおしゃれなリビング (青い壁、石材の暖炉まわり、壁掛け型テレビ) の写真
ニューヨークにある高級な巨大なトラディショナルスタイルのおしゃれなリビング (青い壁、石材の暖炉まわり、壁掛け型テレビ) の写真
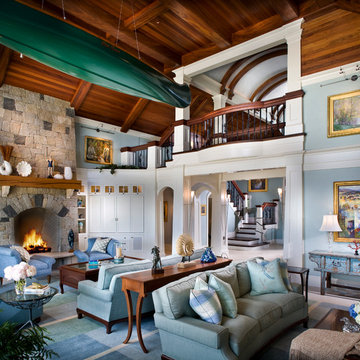
Photo Credit: Rixon Photography
ボストンにあるラグジュアリーな巨大なトラディショナルスタイルのおしゃれなリビング (青い壁、標準型暖炉、石材の暖炉まわり、濃色無垢フローリング、内蔵型テレビ) の写真
ボストンにあるラグジュアリーな巨大なトラディショナルスタイルのおしゃれなリビング (青い壁、標準型暖炉、石材の暖炉まわり、濃色無垢フローリング、内蔵型テレビ) の写真
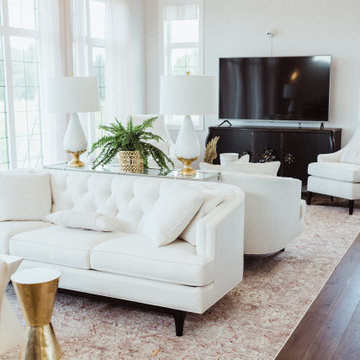
エドモントンにある巨大なトラディショナルスタイルのおしゃれなリビング (グレーの壁、無垢フローリング、両方向型暖炉、据え置き型テレビ、茶色い床、表し梁) の写真
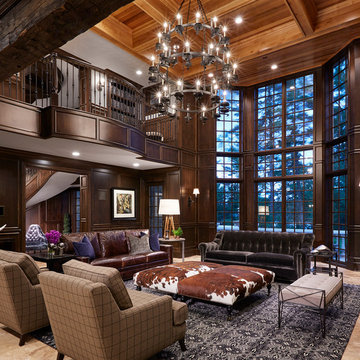
Martha O'Hara Interiors, Interior Design & Photo Styling | Corey Gaffer, Photography
Please Note: All “related,” “similar,” and “sponsored” products tagged or listed by Houzz are not actual products pictured. They have not been approved by Martha O’Hara Interiors nor any of the professionals credited. For information about our work, please contact design@oharainteriors.com.
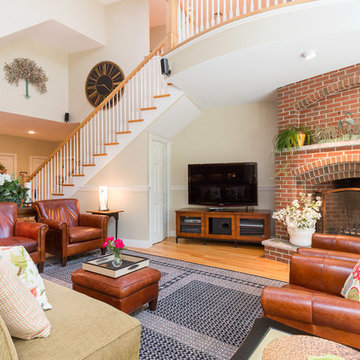
Seacoast Real Estate Photography
www.seacoastrephotography.com
ボストンにある高級な巨大なトラディショナルスタイルのおしゃれなリビングロフト (ベージュの壁、淡色無垢フローリング、標準型暖炉、レンガの暖炉まわり、据え置き型テレビ、マルチカラーの床) の写真
ボストンにある高級な巨大なトラディショナルスタイルのおしゃれなリビングロフト (ベージュの壁、淡色無垢フローリング、標準型暖炉、レンガの暖炉まわり、据え置き型テレビ、マルチカラーの床) の写真
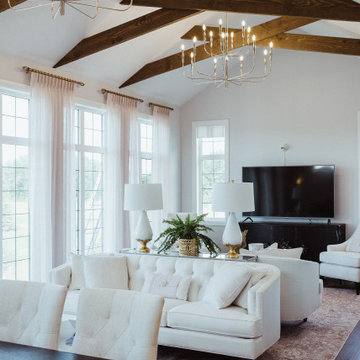
エドモントンにある巨大なトラディショナルスタイルのおしゃれなリビング (グレーの壁、無垢フローリング、両方向型暖炉、据え置き型テレビ、茶色い床、表し梁) の写真
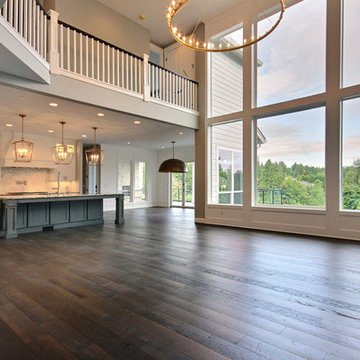
ポートランドにあるラグジュアリーな巨大なトラディショナルスタイルのおしゃれなリビング (ベージュの壁、濃色無垢フローリング、標準型暖炉、木材の暖炉まわり、壁掛け型テレビ、茶色い床) の写真
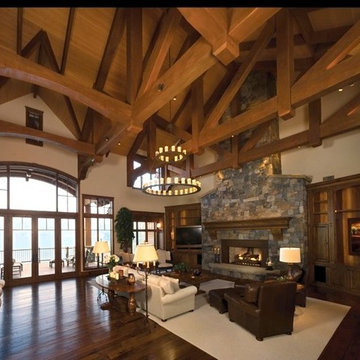
フェニックスにある巨大なトラディショナルスタイルのおしゃれなリビング (白い壁、濃色無垢フローリング、標準型暖炉、石材の暖炉まわり、据え置き型テレビ、茶色い床) の写真
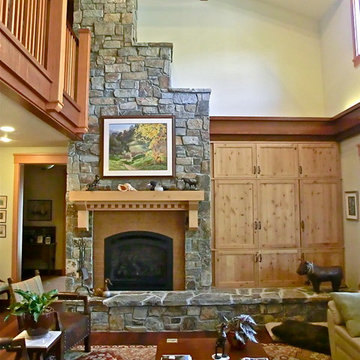
サンルイスオビスポにあるラグジュアリーな巨大なトラディショナルスタイルのおしゃれなリビングロフト (緑の壁、濃色無垢フローリング、標準型暖炉、石材の暖炉まわり、内蔵型テレビ) の写真
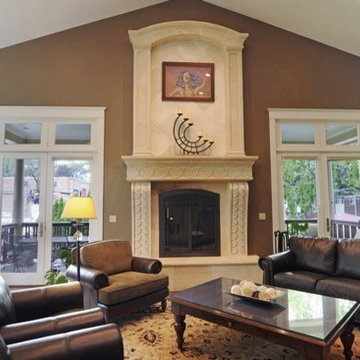
VHT
シカゴにあるラグジュアリーな巨大なトラディショナルスタイルのおしゃれなリビングロフト (ライブラリー、茶色い壁、濃色無垢フローリング、標準型暖炉、石材の暖炉まわり、テレビなし) の写真
シカゴにあるラグジュアリーな巨大なトラディショナルスタイルのおしゃれなリビングロフト (ライブラリー、茶色い壁、濃色無垢フローリング、標準型暖炉、石材の暖炉まわり、テレビなし) の写真
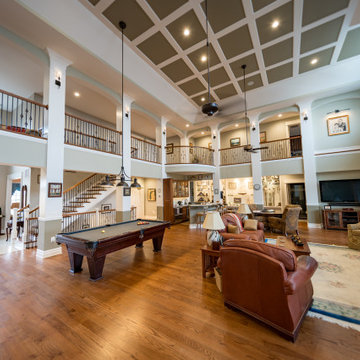
他の地域にある巨大なトラディショナルスタイルのおしゃれなリビングロフト (無垢フローリング、標準型暖炉、レンガの暖炉まわり、壁掛け型テレビ、格子天井) の写真
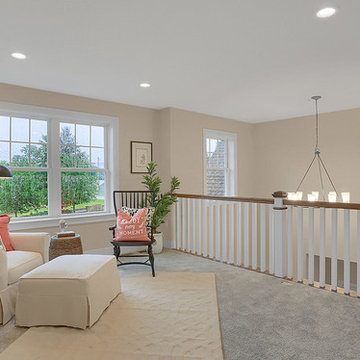
This 2-story home with first-floor Owner’s Suite includes a 3-car garage and an inviting front porch. A dramatic 2-story ceiling welcomes you into the foyer where hardwood flooring extends throughout the main living areas of the home including the Dining Room, Great Room, Kitchen, and Breakfast Area. The foyer is flanked by the Study to the left and the formal Dining Room with stylish coffered ceiling and craftsman style wainscoting to the right. The spacious Great Room with 2-story ceiling includes a cozy gas fireplace with stone surround and shiplap above mantel. Adjacent to the Great Room is the Kitchen and Breakfast Area. The Kitchen is well-appointed with stainless steel appliances, quartz countertops with tile backsplash, and attractive cabinetry featuring crown molding. The sunny Breakfast Area provides access to the patio and backyard. The Owner’s Suite with includes a private bathroom with tile shower, free standing tub, an expansive closet, and double bowl vanity with granite top. The 2nd floor includes 2 additional bedrooms and 2 full bathrooms.
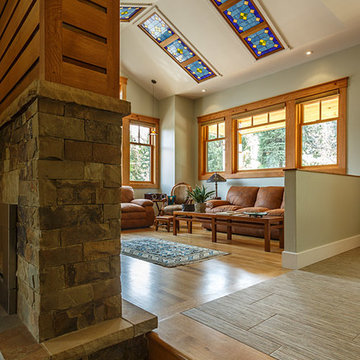
Photography by Marona Photography
Architecture + Structural Engineering by Reynolds Ash + Associates.
アルバカーキにある巨大なトラディショナルスタイルのおしゃれなリビングロフト (緑の壁、淡色無垢フローリング、両方向型暖炉、石材の暖炉まわり) の写真
アルバカーキにある巨大なトラディショナルスタイルのおしゃれなリビングロフト (緑の壁、淡色無垢フローリング、両方向型暖炉、石材の暖炉まわり) の写真
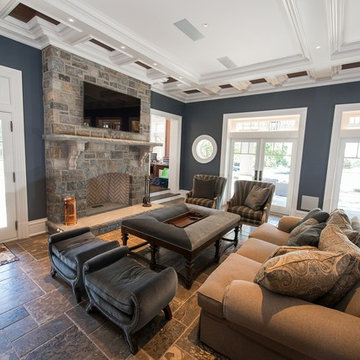
Photographer: Kevin Colquhoun
ニューヨークにある高級な巨大なトラディショナルスタイルのおしゃれなリビング (青い壁、石材の暖炉まわり、壁掛け型テレビ) の写真
ニューヨークにある高級な巨大なトラディショナルスタイルのおしゃれなリビング (青い壁、石材の暖炉まわり、壁掛け型テレビ) の写真
巨大なトラディショナルスタイルのリビングロフトの写真
1
