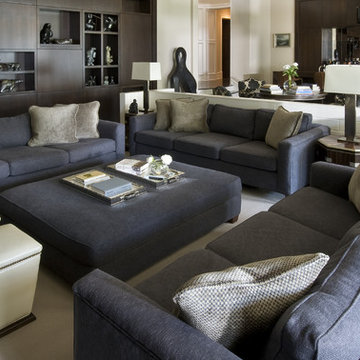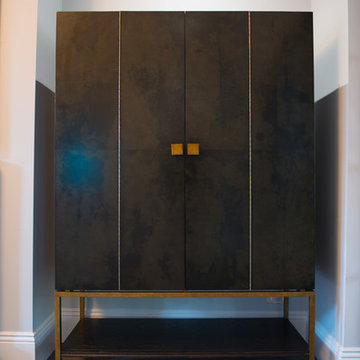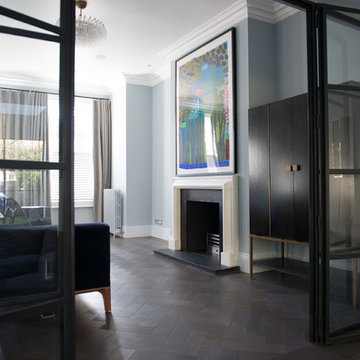巨大なトラディショナルスタイルのリビングのホームバーの写真
絞り込み:
資材コスト
並び替え:今日の人気順
写真 1〜20 枚目(全 65 枚)
1/4
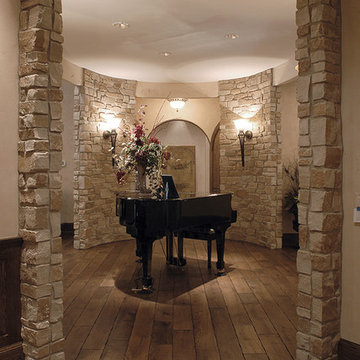
Step into this West Suburban home to instantly be whisked to a romantic villa tucked away in the Italian countryside. Thoughtful details like the quarry stone features, heavy beams and wrought iron harmoniously work with distressed wide-plank wood flooring to create a relaxed feeling of abondanza. Floor: 6-3/4” wide-plank Vintage French Oak Rustic Character Victorian Collection Tuscany edge medium distressed color Bronze. For more information please email us at: sales@signaturehardwoods.com
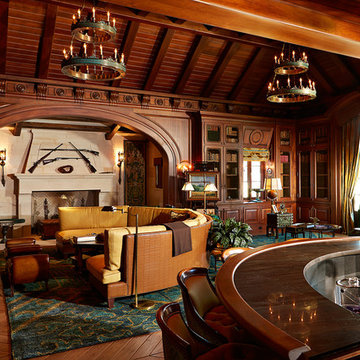
Photography by Jorge Alvarez.
タンパにあるラグジュアリーな巨大なトラディショナルスタイルのおしゃれなリビング (茶色い壁、濃色無垢フローリング、標準型暖炉、石材の暖炉まわり、テレビなし、茶色い床) の写真
タンパにあるラグジュアリーな巨大なトラディショナルスタイルのおしゃれなリビング (茶色い壁、濃色無垢フローリング、標準型暖炉、石材の暖炉まわり、テレビなし、茶色い床) の写真
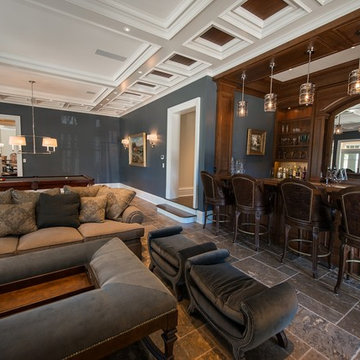
Photographer: Kevin Colquhoun
ニューヨークにある高級な巨大なトラディショナルスタイルのおしゃれなリビング (青い壁、石材の暖炉まわり、壁掛け型テレビ) の写真
ニューヨークにある高級な巨大なトラディショナルスタイルのおしゃれなリビング (青い壁、石材の暖炉まわり、壁掛け型テレビ) の写真
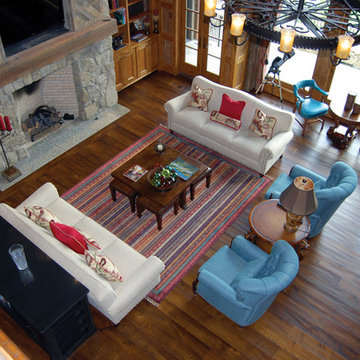
Large living room with fireplace. Designed by Peter J. Pioli Interiors.
他の地域にあるお手頃価格の巨大なトラディショナルスタイルのおしゃれなリビング (標準型暖炉、石材の暖炉まわり、無垢フローリング、ベージュの壁、壁掛け型テレビ) の写真
他の地域にあるお手頃価格の巨大なトラディショナルスタイルのおしゃれなリビング (標準型暖炉、石材の暖炉まわり、無垢フローリング、ベージュの壁、壁掛け型テレビ) の写真
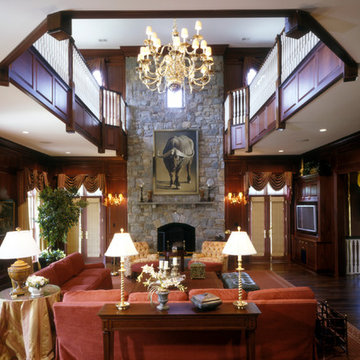
Large Great Room with Library above accessed by spiral stair.
ワシントンD.C.にあるラグジュアリーな巨大なトラディショナルスタイルのおしゃれなリビング (無垢フローリング、標準型暖炉、石材の暖炉まわり、埋込式メディアウォール) の写真
ワシントンD.C.にあるラグジュアリーな巨大なトラディショナルスタイルのおしゃれなリビング (無垢フローリング、標準型暖炉、石材の暖炉まわり、埋込式メディアウォール) の写真

The comfortable elegance of this French-Country inspired home belies the challenges faced during its conception. The beautiful, wooded site was steeply sloped requiring study of the location, grading, approach, yard and views from and to the rolling Pennsylvania countryside. The client desired an old world look and feel, requiring a sensitive approach to the extensive program. Large, modern spaces could not add bulk to the interior or exterior. Furthermore, it was critical to balance voluminous spaces designed for entertainment with more intimate settings for daily living while maintaining harmonic flow throughout.
The result home is wide, approached by a winding drive terminating at a prominent facade embracing the motor court. Stone walls feather grade to the front façade, beginning the masonry theme dressing the structure. A second theme of true Pennsylvania timber-framing is also introduced on the exterior and is subsequently revealed in the formal Great and Dining rooms. Timber-framing adds drama, scales down volume, and adds the warmth of natural hand-wrought materials. The Great Room is literal and figurative center of this master down home, separating casual living areas from the elaborate master suite. The lower level accommodates casual entertaining and an office suite with compelling views. The rear yard, cut from the hillside, is a composition of natural and architectural elements with timber framed porches and terraces accessed from nearly every interior space flowing to a hillside of boulders and waterfalls.
The result is a naturally set, livable, truly harmonious, new home radiating old world elegance. This home is powered by a geothermal heating and cooling system and state of the art electronic controls and monitoring systems.
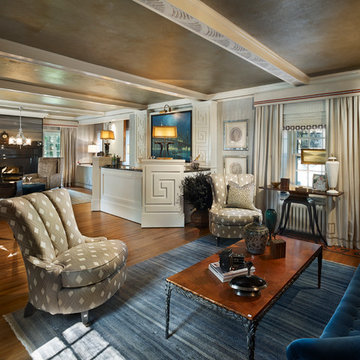
Gacek Design Group - The Clement Doyle House in Doylestown - Entertaining Room; Halkin Mason Photography, LLC
フィラデルフィアにあるラグジュアリーな巨大なトラディショナルスタイルのおしゃれなリビング (グレーの壁、淡色無垢フローリング、テレビなし) の写真
フィラデルフィアにあるラグジュアリーな巨大なトラディショナルスタイルのおしゃれなリビング (グレーの壁、淡色無垢フローリング、テレビなし) の写真
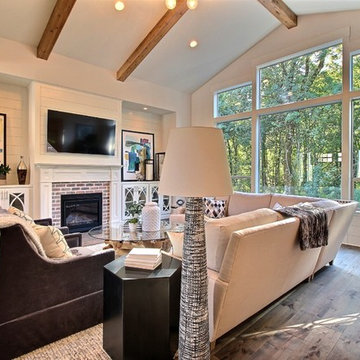
Paint by Sherwin Williams
Body Color - City Loft - SW 7631
Trim Color - Custom Color - SW 8975/3535
Master Suite & Guest Bath - Site White - SW 7070
Girls' Rooms & Bath - White Beet - SW 6287
Exposed Beams & Banister Stain - Banister Beige - SW 3128-B
Gas Fireplace by Heat & Glo
Flooring & Tile by Macadam Floor & Design
Hardwood by Kentwood Floors
Hardwood Product Originals Series - Plateau in Brushed Hard Maple
Kitchen Backsplash by Tierra Sol
Tile Product - Tencer Tiempo in Glossy Shadow
Kitchen Backsplash Accent by Walker Zanger
Tile Product - Duquesa Tile in Jasmine
Sinks by Decolav
Slab Countertops by Wall to Wall Stone Corp
Kitchen Quartz Product True North Calcutta
Master Suite Quartz Product True North Venato Extra
Girls' Bath Quartz Product True North Pebble Beach
All Other Quartz Product True North Light Silt
Windows by Milgard Windows & Doors
Window Product Style Line® Series
Window Supplier Troyco - Window & Door
Window Treatments by Budget Blinds
Lighting by Destination Lighting
Fixtures by Crystorama Lighting
Interior Design by Tiffany Home Design
Custom Cabinetry & Storage by Northwood Cabinets
Customized & Built by Cascade West Development
Photography by ExposioHDR Portland
Original Plans by Alan Mascord Design Associates
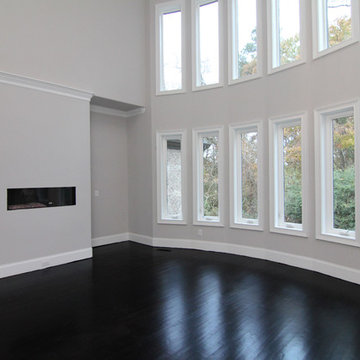
In this Raleigh luxury home: The two story living room features a built in fireplace flush with the interior wall and a full wall of windows. The ceiling has a painted coffer design that emphasizes contemporary grays, white, and blacks.
A wet bar is just around the corner, tucked into this great room.
See the floor plan or get a cost estimate for this home here: http://www.stantonhomes.com/AvonstoneManor.aspx or call Stanton Homes at 919-278-8070.
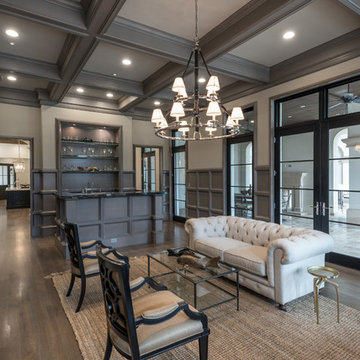
Men's Retreat, Stacy Brotemarkle, Interior Designer
ダラスにあるラグジュアリーな巨大なトラディショナルスタイルのおしゃれなリビング (グレーの壁、無垢フローリング、石材の暖炉まわり、テレビなし) の写真
ダラスにあるラグジュアリーな巨大なトラディショナルスタイルのおしゃれなリビング (グレーの壁、無垢フローリング、石材の暖炉まわり、テレビなし) の写真
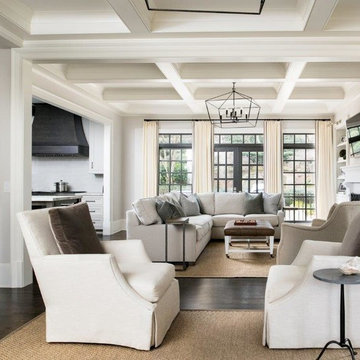
To create a home that would be conducive to seeing everywhere and bringing the family together, we had to remove or shorten every wall on the first floor. The home's new configuration opens the kitchen to almost every room on lower level. This picture shows that you can see into the kitchen from the formal living room at the front of the house. Additionally, a wet bar is in this room, which is a great asset when entertaining.
Galina Coada Photography
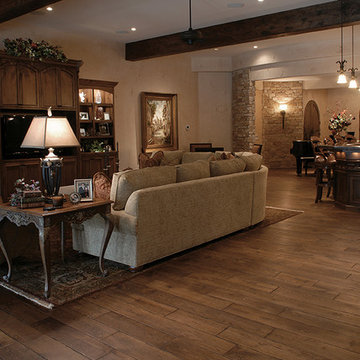
Step into this West Suburban home to instantly be whisked to a romantic villa tucked away in the Italian countryside. Thoughtful details like the quarry stone features, heavy beams and wrought iron harmoniously work with distressed wide-plank wood flooring to create a relaxed feeling of abondanza. Floor: 6-3/4” wide-plank Vintage French Oak Rustic Character Victorian Collection Tuscany edge medium distressed color Bronze. For more information please email us at: sales@signaturehardwoods.com
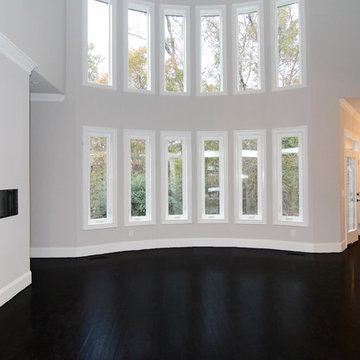
In this Raleigh luxury home: The two story living room features a built in fireplace flush with the interior wall and a full wall of windows. The ceiling has a painted coffer design that emphasizes contemporary grays, white, and blacks.
A wet bar is just around the corner, tucked into this great room.
Raleigh luxury home builder Stanton Homes.
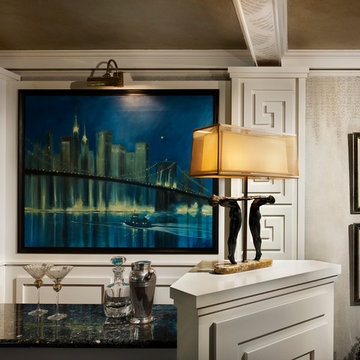
Gacek Design Group - The Clement Doyle House in Doylestown - Entertaining Room;Halkin Mason Photography, LLC
フィラデルフィアにあるラグジュアリーな巨大なトラディショナルスタイルのおしゃれなリビング (グレーの壁、淡色無垢フローリング、薪ストーブ、レンガの暖炉まわり、テレビなし) の写真
フィラデルフィアにあるラグジュアリーな巨大なトラディショナルスタイルのおしゃれなリビング (グレーの壁、淡色無垢フローリング、薪ストーブ、レンガの暖炉まわり、テレビなし) の写真
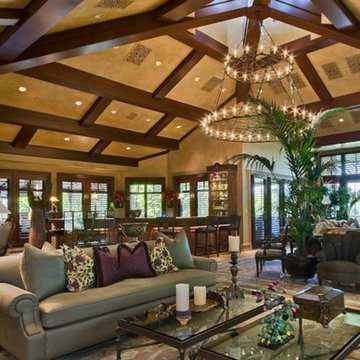
デンバーにあるラグジュアリーな巨大なトラディショナルスタイルのおしゃれなリビング (ベージュの壁、ライムストーンの床、埋込式メディアウォール、暖炉なし) の写真
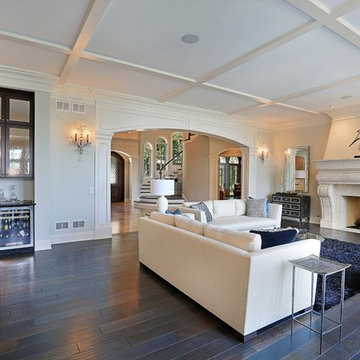
The stunning great room of our lakeshore home with white coffered ceilings, a fireplace, and french doors leading out onto the deck
シカゴにある巨大なトラディショナルスタイルのおしゃれなリビング (グレーの壁、無垢フローリング、標準型暖炉、石材の暖炉まわり、テレビなし) の写真
シカゴにある巨大なトラディショナルスタイルのおしゃれなリビング (グレーの壁、無垢フローリング、標準型暖炉、石材の暖炉まわり、テレビなし) の写真
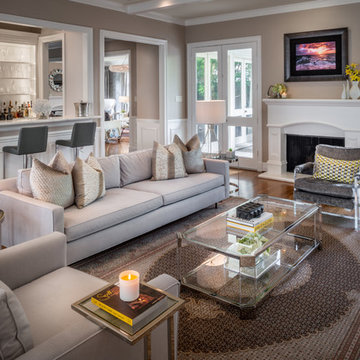
Chuck Williams
ヒューストンにあるラグジュアリーな巨大なトラディショナルスタイルのおしゃれなリビング (ベージュの壁、淡色無垢フローリング、標準型暖炉、テレビなし) の写真
ヒューストンにあるラグジュアリーな巨大なトラディショナルスタイルのおしゃれなリビング (ベージュの壁、淡色無垢フローリング、標準型暖炉、テレビなし) の写真
巨大なトラディショナルスタイルのリビングのホームバーの写真
1
