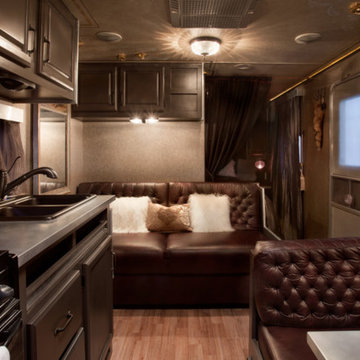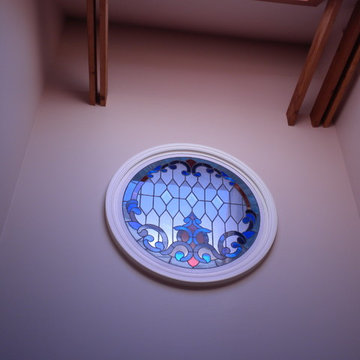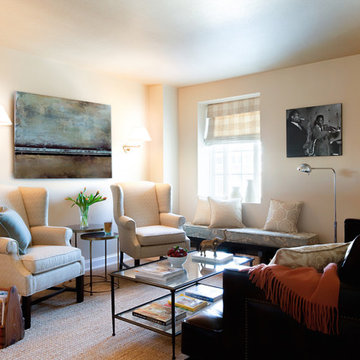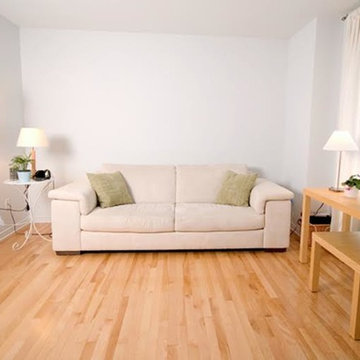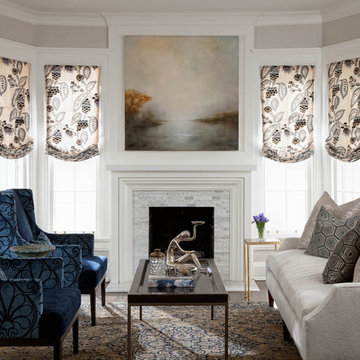小さなトラディショナルスタイルのリビング (テレビなし) の写真
並び替え:今日の人気順
写真 1〜20 枚目(全 887 枚)
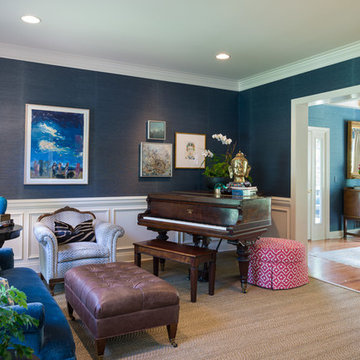
We turned one open space into two distinct spaces. The home owner opted to have the pianist face away from the room in order to allow for more seating. The goal was to enhance the home owners suite of inherited wood furniture by adding color and art. Interior Design by AJ Margulis Interiors. Photos by Paul Bartholomew
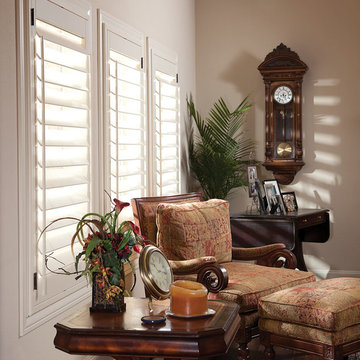
オレンジカウンティにあるお手頃価格の小さなトラディショナルスタイルのおしゃれなリビング (茶色い壁、濃色無垢フローリング、暖炉なし、テレビなし、茶色い床) の写真
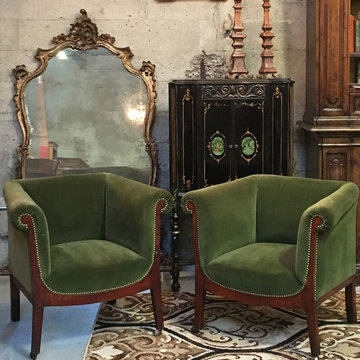
Stylish small sitting area featuring pair of petite 1930s Italian armchairs in green velvet.
サンフランシスコにあるお手頃価格の小さなトラディショナルスタイルのおしゃれなLDK (ライブラリー、ベージュの壁、コンクリートの床、暖炉なし、テレビなし) の写真
サンフランシスコにあるお手頃価格の小さなトラディショナルスタイルのおしゃれなLDK (ライブラリー、ベージュの壁、コンクリートの床、暖炉なし、テレビなし) の写真
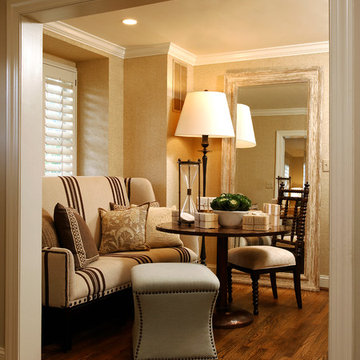
Bob Narod Photography
ワシントンD.C.にある高級な小さなトラディショナルスタイルのおしゃれな独立型リビング (ライブラリー、ベージュの壁、無垢フローリング、暖炉なし、テレビなし) の写真
ワシントンD.C.にある高級な小さなトラディショナルスタイルのおしゃれな独立型リビング (ライブラリー、ベージュの壁、無垢フローリング、暖炉なし、テレビなし) の写真
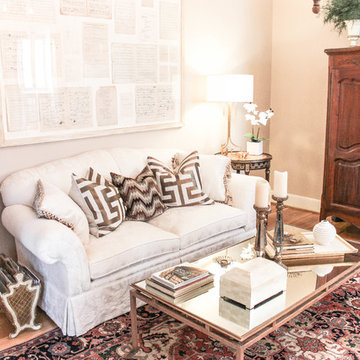
Veronica Russell Interiors
他の地域にあるお手頃価格の小さなトラディショナルスタイルのおしゃれなリビング (ベージュの壁、淡色無垢フローリング、暖炉なし、テレビなし) の写真
他の地域にあるお手頃価格の小さなトラディショナルスタイルのおしゃれなリビング (ベージュの壁、淡色無垢フローリング、暖炉なし、テレビなし) の写真
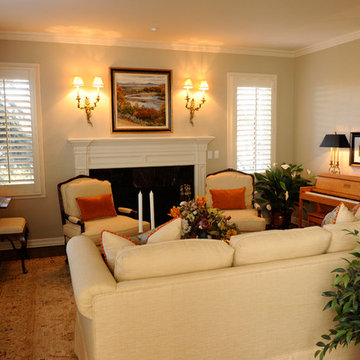
Doug Wells
デンバーにある小さなトラディショナルスタイルのおしゃれなリビング (淡色無垢フローリング、標準型暖炉、石材の暖炉まわり、テレビなし、ベージュの壁) の写真
デンバーにある小さなトラディショナルスタイルのおしゃれなリビング (淡色無垢フローリング、標準型暖炉、石材の暖炉まわり、テレビなし、ベージュの壁) の写真
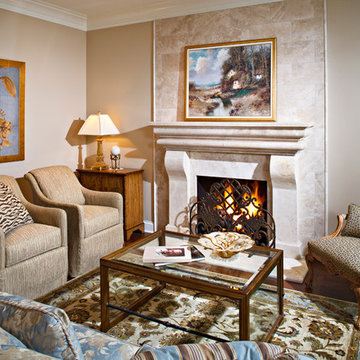
Stylish Guest Parlor with Roaring Fireplace
シカゴにある小さなトラディショナルスタイルのおしゃれなリビング (ベージュの壁、濃色無垢フローリング、標準型暖炉、タイルの暖炉まわり、テレビなし) の写真
シカゴにある小さなトラディショナルスタイルのおしゃれなリビング (ベージュの壁、濃色無垢フローリング、標準型暖炉、タイルの暖炉まわり、テレビなし) の写真
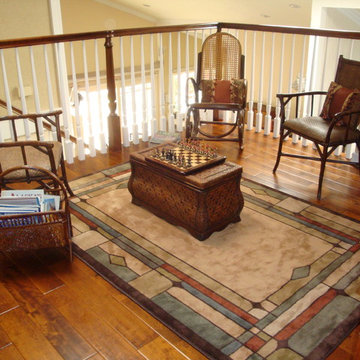
オレンジカウンティにある小さなトラディショナルスタイルのおしゃれなリビング (ベージュの壁、濃色無垢フローリング、暖炉なし、テレビなし) の写真
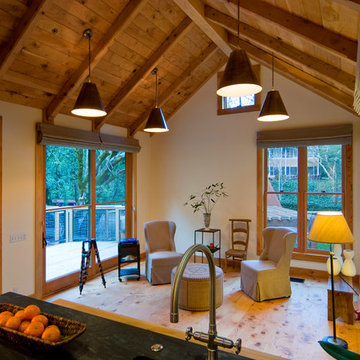
サンフランシスコにある小さなトラディショナルスタイルのおしゃれなLDK (ベージュの壁、暖炉なし、テレビなし、ベージュの床) の写真

土間玄関に面する板の間、家族玄関と2階への階段が見えます。土間には小さなテーブルセットを置いて来客に対応したり、冬は薪ストーブでの料理をしながら土間で食事したりできます。
他の地域にある小さなトラディショナルスタイルのおしゃれなリビング (白い壁、塗装フローリング、薪ストーブ、石材の暖炉まわり、テレビなし、グレーの床、表し梁、茶色いソファ、白い天井) の写真
他の地域にある小さなトラディショナルスタイルのおしゃれなリビング (白い壁、塗装フローリング、薪ストーブ、石材の暖炉まわり、テレビなし、グレーの床、表し梁、茶色いソファ、白い天井) の写真

Mathew and his team at Cummings Architects have a knack for being able to see the perfect vision for a property. They specialize in identifying a building’s missing elements and crafting designs that simultaneously encompass the large scale, master plan and the myriad details that make a home special. For this Winchester home, the vision included a variety of complementary projects that all came together into a single architectural composition.
Starting with the exterior, the single-lane driveway was extended and a new carriage garage that was designed to blend with the overall context of the existing home. In addition to covered parking, this building also provides valuable new storage areas accessible via large, double doors that lead into a connected work area.
For the interior of the house, new moldings on bay windows, window seats, and two paneled fireplaces with mantles dress up previously nondescript rooms. The family room was extended to the rear of the house and opened up with the addition of generously sized, wall-to-wall windows that served to brighten the space and blur the boundary between interior and exterior.
The family room, with its intimate sitting area, cozy fireplace, and charming breakfast table (the best spot to enjoy a sunlit start to the day) has become one of the family’s favorite rooms, offering comfort and light throughout the day. In the kitchen, the layout was simplified and changes were made to allow more light into the rear of the home via a connected deck with elongated steps that lead to the yard and a blue-stone patio that’s perfect for entertaining smaller, more intimate groups.
From driveway to family room and back out into the yard, each detail in this beautiful design complements all the other concepts and details so that the entire plan comes together into a unified vision for a spectacular home.
Photos By: Eric Roth
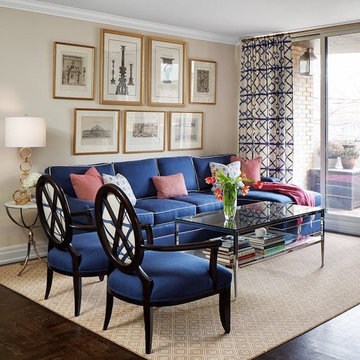
There are moments from every angle of this living room with the playfulness of Kelly Wearstler's Channel's fabric by Lee Jofa.
Photo Credit: Donna Griffith

Beautifully detailed French furniture make a boring space come alive.
メルボルンにある小さなトラディショナルスタイルのおしゃれなリビング (白い壁、淡色無垢フローリング、標準型暖炉、漆喰の暖炉まわり、テレビなし) の写真
メルボルンにある小さなトラディショナルスタイルのおしゃれなリビング (白い壁、淡色無垢フローリング、標準型暖炉、漆喰の暖炉まわり、テレビなし) の写真
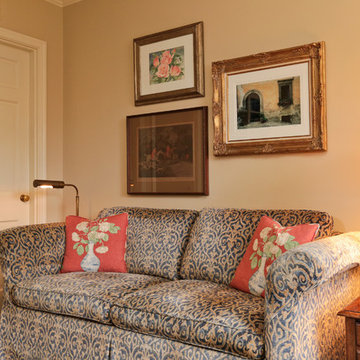
Mathew
サンフランシスコにある小さなトラディショナルスタイルのおしゃれな独立型リビング (ベージュの壁、濃色無垢フローリング、暖炉なし、テレビなし) の写真
サンフランシスコにある小さなトラディショナルスタイルのおしゃれな独立型リビング (ベージュの壁、濃色無垢フローリング、暖炉なし、テレビなし) の写真
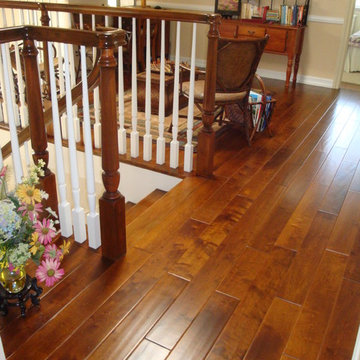
オレンジカウンティにある小さなトラディショナルスタイルのおしゃれなリビング (ベージュの壁、濃色無垢フローリング、暖炉なし、テレビなし) の写真
小さなトラディショナルスタイルのリビング (テレビなし) の写真
1
