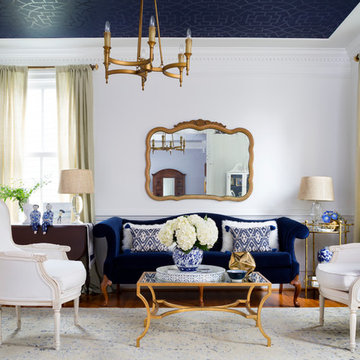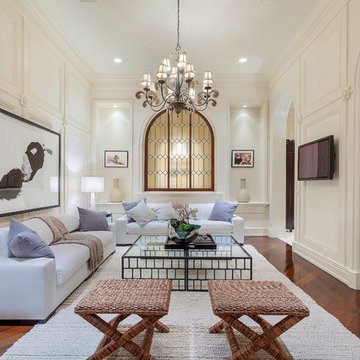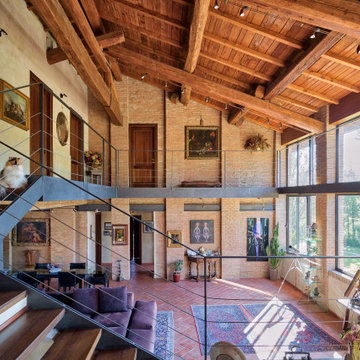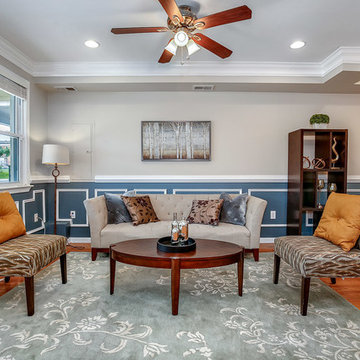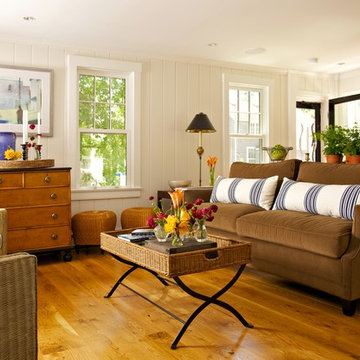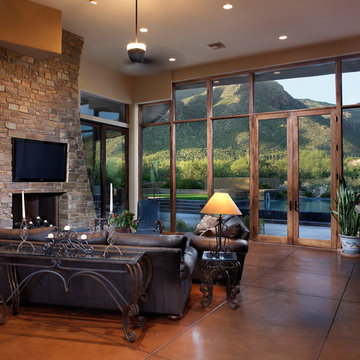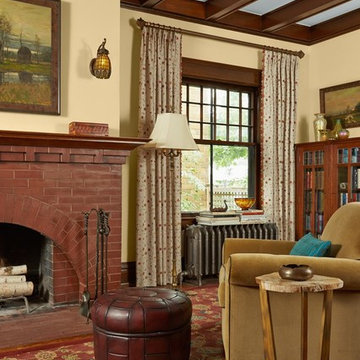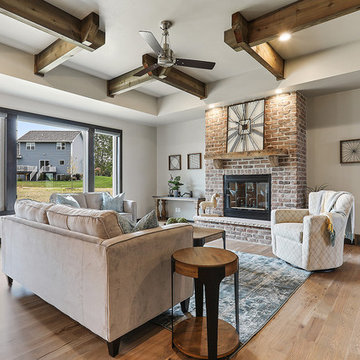トラディショナルスタイルのリビング (オレンジの床、赤い床) の写真
絞り込み:
資材コスト
並び替え:今日の人気順
写真 1〜20 枚目(全 205 枚)
1/4
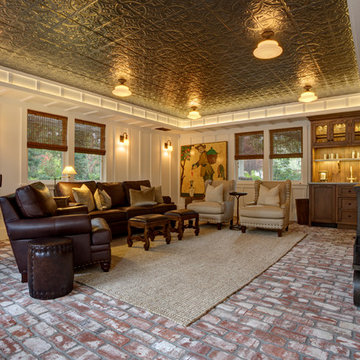
Project Coordinator- Sarah Massey sarah.hunt0702@gmail.com
Interior Design-Sandra Brown
www.sandrabrowninteriors.com
サンフランシスコにある中くらいなトラディショナルスタイルのおしゃれなリビング (白い壁、レンガの床、壁掛け型テレビ、赤い床) の写真
サンフランシスコにある中くらいなトラディショナルスタイルのおしゃれなリビング (白い壁、レンガの床、壁掛け型テレビ、赤い床) の写真
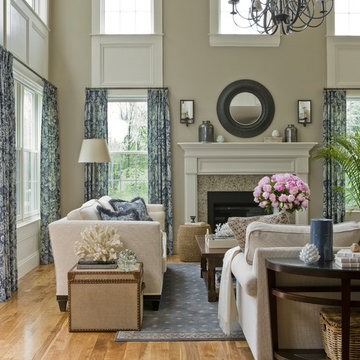
While two-story rooms offer abundant natural light, they can feel cold due to the shear scale. We transformed this new space into a comfortable and elegant gathering place for a family that loves to entertain.
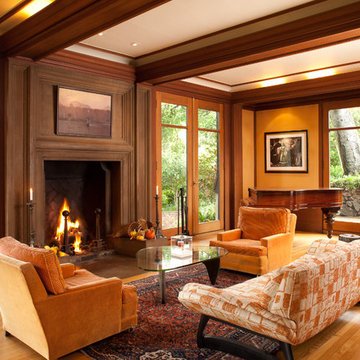
Anthony Lindsey Photography
サンフランシスコにあるトラディショナルスタイルのおしゃれなリビング (オレンジの壁、無垢フローリング、木材の暖炉まわり、オレンジの床) の写真
サンフランシスコにあるトラディショナルスタイルのおしゃれなリビング (オレンジの壁、無垢フローリング、木材の暖炉まわり、オレンジの床) の写真
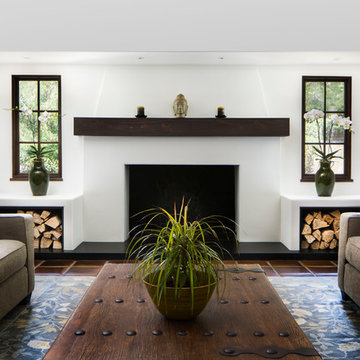
Living room & fireplace
Architect: Thompson Naylor
Interior Design: Shannon Scott Design
Photography: Jason Rick
サンタバーバラにある高級な広いトラディショナルスタイルのおしゃれなリビング (白い壁、テラコッタタイルの床、標準型暖炉、漆喰の暖炉まわり、赤い床) の写真
サンタバーバラにある高級な広いトラディショナルスタイルのおしゃれなリビング (白い壁、テラコッタタイルの床、標準型暖炉、漆喰の暖炉まわり、赤い床) の写真

2012: This Arts and Crafts style house draws from the most influential English architects of the early 20th century. Designed to be enjoyed by multiple families as a second home, this 4,900-sq-ft home contains three identical master suites, three bedrooms and six bathrooms. The bold stucco massing and steep roof pitches make a commanding presence, while flared roof lines and various detailed openings articulate the form. Inside, neutral colored walls accentuate richly stained woodwork. The timber trusses and the intersecting peak and arch ceiling open the living room to form a dynamic gathering space. Stained glass connects the kitchen and dining room. The open floor plan allows abundant light and views to the exterior, and also provides a sense of connection and functionality. A pair of matching staircases separates the two upper master suites, trimmed with custom balusters.
Architect :Wayne Windham Architect - http://waynewindhamarchitect.com/
Builder: Buffington Homes - http://buffingtonhomes.com/
Interior Designer : Kathryn McGowan
Land Planner: Sunnyside Designs

Silverleaf Project - Robert Burg Design
フェニックスにあるトラディショナルスタイルのおしゃれな応接間 (赤い床、赤いカーテン) の写真
フェニックスにあるトラディショナルスタイルのおしゃれな応接間 (赤い床、赤いカーテン) の写真
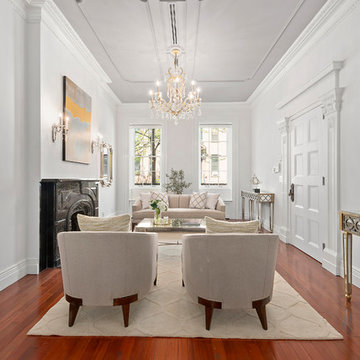
View into living room of beautiful traditional townhouse/brownstone
ニューヨークにあるトラディショナルスタイルのおしゃれなリビング (白い壁、無垢フローリング、標準型暖炉、オレンジの床) の写真
ニューヨークにあるトラディショナルスタイルのおしゃれなリビング (白い壁、無垢フローリング、標準型暖炉、オレンジの床) の写真
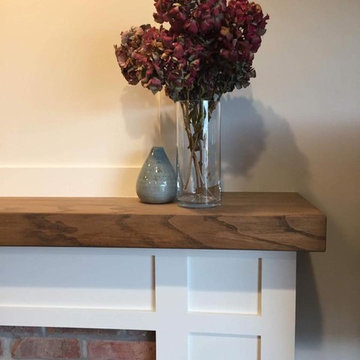
バンクーバーにあるお手頃価格の中くらいなトラディショナルスタイルのおしゃれなリビング (白い壁、濃色無垢フローリング、標準型暖炉、レンガの暖炉まわり、テレビなし、赤い床) の写真
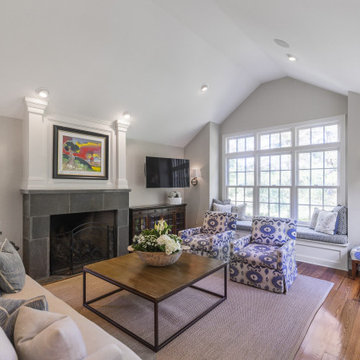
1800sf 5-1/4” River-Recovered Midnight Heart Pine Select. Also bought 25LF of 5-1/2” Bull Nosed Trim.
ワシントンD.C.にある広いトラディショナルスタイルのおしゃれなLDK (ライブラリー、白い壁、濃色無垢フローリング、標準型暖炉、石材の暖炉まわり、壁掛け型テレビ、赤い床) の写真
ワシントンD.C.にある広いトラディショナルスタイルのおしゃれなLDK (ライブラリー、白い壁、濃色無垢フローリング、標準型暖炉、石材の暖炉まわり、壁掛け型テレビ、赤い床) の写真
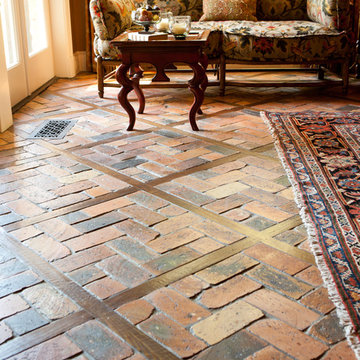
Reclaimed split brick pavers with wood pickets - a classic French-Brown floor. Please visit our website at www.french-brown.com to see more of our work.
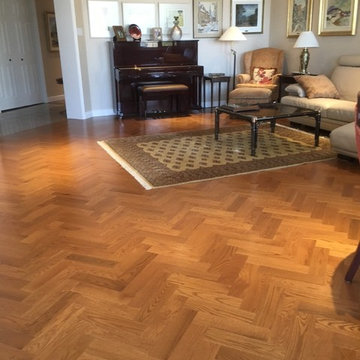
Beautiful living room featuring Lauzon's Copper Red Oak hardwood flooring from the Ambiance Collection. This golden brown herringbone flooring has been installed by CP Labrecque from Quebec.
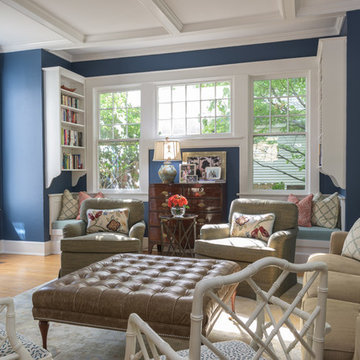
Photography by Mike Boatman
他の地域にあるトラディショナルスタイルのおしゃれなリビング (青い壁、無垢フローリング、標準型暖炉、壁掛け型テレビ、オレンジの床) の写真
他の地域にあるトラディショナルスタイルのおしゃれなリビング (青い壁、無垢フローリング、標準型暖炉、壁掛け型テレビ、オレンジの床) の写真
トラディショナルスタイルのリビング (オレンジの床、赤い床) の写真
1
